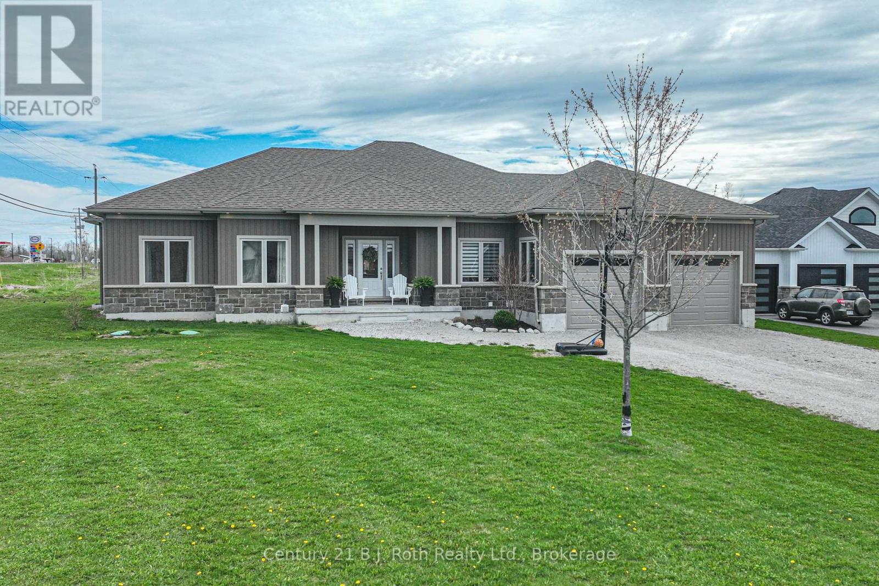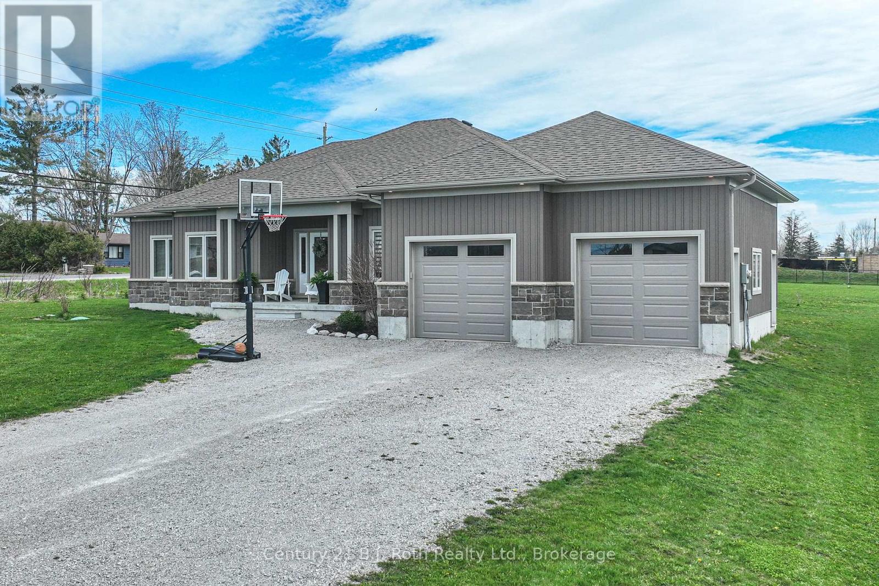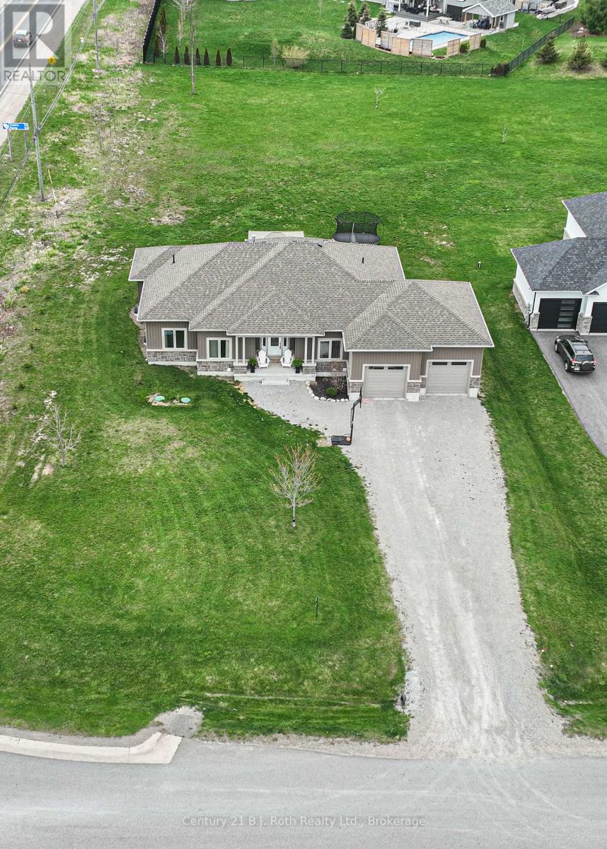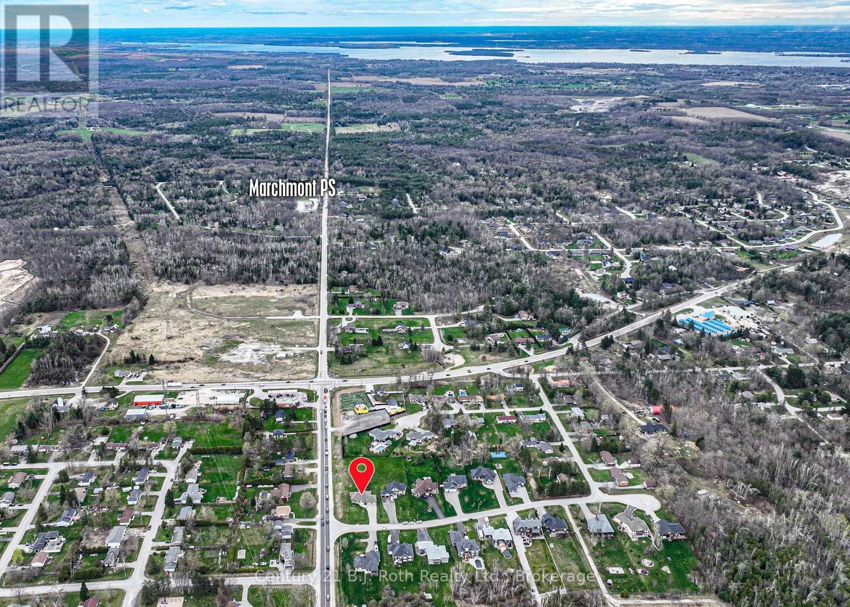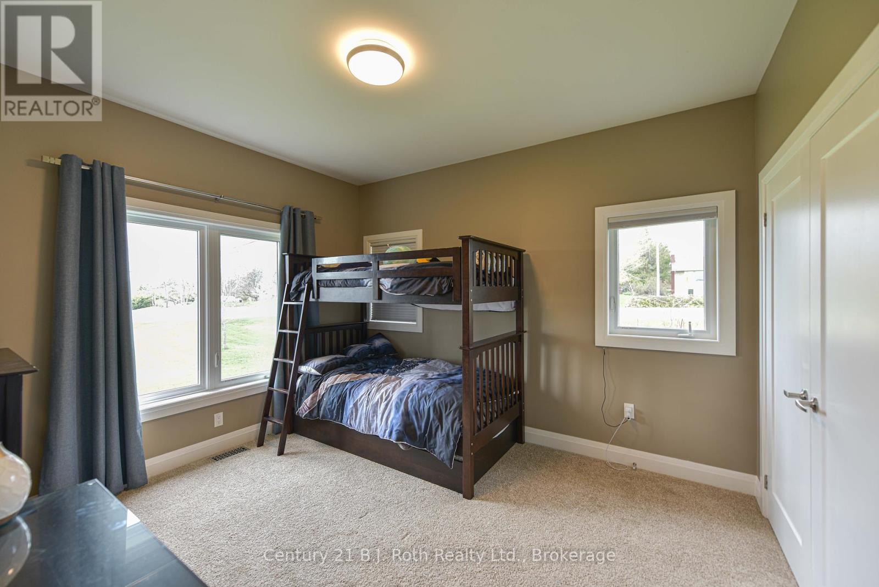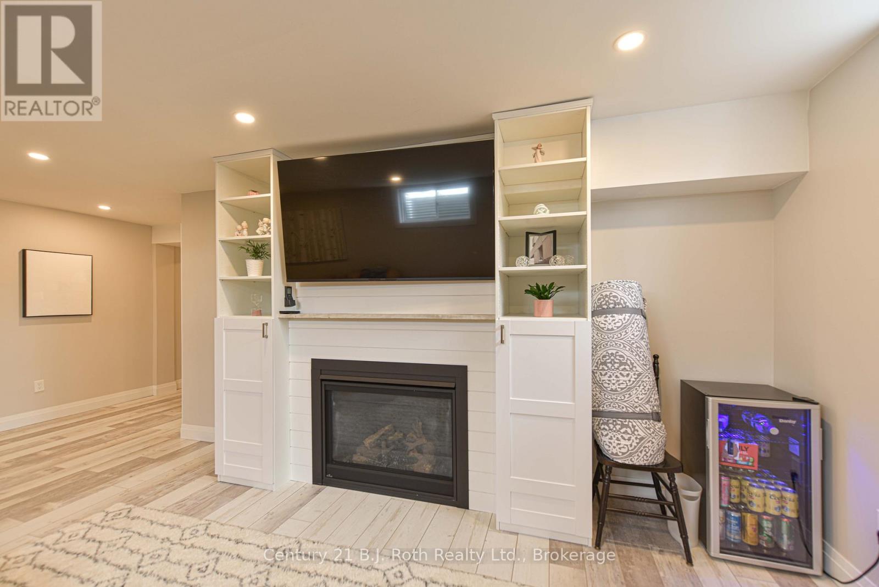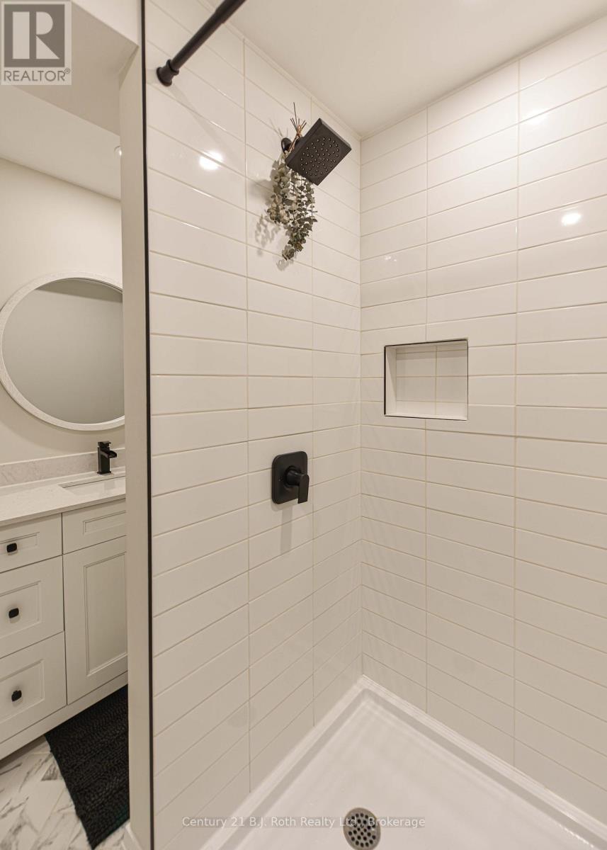LOADING
$1,199,900
Welcome to this stunning Ranch Bungalow nestled in the desirable Marchmont area just minutes from ski hills, Bass Lake, golf courses, & conveniences of Orillia. Boasting 1,843 sq. ft. of beautifully designed main floor living space plus partially finished basement, this home combines quality craftsmanship w/luxurious comfort. Step through the spacious foyer into an expansive Great Room, perfect for entertaining. The open-concept layout features a cozy Living Room w/gas fireplace & a chef-inspired Kitchen complete w/handcrafted soft-close cabinetry, quartz countertops, under-cabinet lighting, & a generous 8 center island. Adjacent Dining Area w/walkout to 17'5" x 13'6" covered patio & a 10'8" x 17'5" composite deck extension w/gazebo, hot tub, & composite privacy screen. 3 spacious Bedrooms. on main floor, incl. a luxurious Primary Suite w/10' x 4'10" walk-in closet & 4pc. ensuite w/large walk-in shower & double quartz vanity. A stylish 4-piece bath w/soaker tub, 2-piece powder rm, & convenient main floor laundry located just off entry to oversized double garage. Downstairs, the partially finished basement offers even more living space w/a Family Room w/gas fireplace & custom cabinetry, 4th Bedroom, 3pc Bath, & 2 storage rooms. The unfinished area is thoughtfully roughed-in for a future in-law suite w/separate access from the garage, rough in for a bath & kitchen, & subfloor in place providing endless potential. Quality finishes throughout include engineered hardwood flooring, ceramic tile, 9 ceilings on main floor (8 in basement), upgraded Bath rm. cabinetry, Pollard casement windows, interior & exterior pot lights, & maintenance-free vinyl siding w/stone skirt. The home is equipped w/a high-efficiency gas furnace, central air, HRV system, on-demand hot water, 200-amp service, and rough-in for central vacuum. Located in an upscale newer subdivision surrounded by peaceful rural landscapes, this property offers the perfect blend of country charm and city convenie (id:13139)
Property Details
| MLS® Number | S12130244 |
| Property Type | Single Family |
| Community Name | Prices Corners |
| AmenitiesNearBy | Schools, Ski Area |
| CommunityFeatures | School Bus |
| EquipmentType | None |
| Features | Cul-de-sac, Level Lot, Irregular Lot Size, Level |
| ParkingSpaceTotal | 8 |
| RentalEquipmentType | None |
| Structure | Deck |
Building
| BathroomTotal | 4 |
| BedroomsAboveGround | 3 |
| BedroomsBelowGround | 1 |
| BedroomsTotal | 4 |
| Age | 6 To 15 Years |
| Amenities | Fireplace(s) |
| Appliances | Hot Tub, Water Heater, Garage Door Opener Remote(s), Dishwasher, Garage Door Opener, Stove, Window Coverings, Refrigerator |
| ArchitecturalStyle | Bungalow |
| BasementFeatures | Walk-up |
| BasementType | Full |
| ConstructionStyleAttachment | Detached |
| CoolingType | Central Air Conditioning |
| ExteriorFinish | Vinyl Siding, Stone |
| FireProtection | Smoke Detectors |
| FireplacePresent | Yes |
| FireplaceTotal | 2 |
| FlooringType | Carpeted |
| FoundationType | Poured Concrete |
| HalfBathTotal | 1 |
| HeatingFuel | Natural Gas |
| HeatingType | Forced Air |
| StoriesTotal | 1 |
| SizeInterior | 1500 - 2000 Sqft |
| Type | House |
| UtilityWater | Drilled Well |
Parking
| Attached Garage | |
| Garage |
Land
| Acreage | No |
| LandAmenities | Schools, Ski Area |
| LandscapeFeatures | Landscaped |
| Sewer | Septic System |
| SizeDepth | 337 Ft |
| SizeFrontage | 115 Ft |
| SizeIrregular | 115 X 337 Ft ; 302.33' X 100.08' (fr=60.52+54.52') |
| SizeTotalText | 115 X 337 Ft ; 302.33' X 100.08' (fr=60.52+54.52')|1/2 - 1.99 Acres |
| SurfaceWater | Lake/pond |
| ZoningDescription | R1 |
Rooms
| Level | Type | Length | Width | Dimensions |
|---|---|---|---|---|
| Basement | Family Room | 7.52 m | 3.96 m | 7.52 m x 3.96 m |
| Basement | Bedroom | 3.78 m | 4.22 m | 3.78 m x 4.22 m |
| Basement | Bathroom | 2.46 m | 1.96 m | 2.46 m x 1.96 m |
| Basement | Office | 2.39 m | 4.22 m | 2.39 m x 4.22 m |
| Basement | Other | 3 m | 1.04 m | 3 m x 1.04 m |
| Main Level | Foyer | 2.77 m | 2.95 m | 2.77 m x 2.95 m |
| Main Level | Kitchen | 7.59 m | 4.57 m | 7.59 m x 4.57 m |
| Main Level | Living Room | 6.43 m | 5.72 m | 6.43 m x 5.72 m |
| Main Level | Bathroom | 2.13 m | 1.2 m | 2.13 m x 1.2 m |
| Main Level | Laundry Room | 1.91 m | 3.33 m | 1.91 m x 3.33 m |
| Main Level | Bedroom | 4.19 m | 3.35 m | 4.19 m x 3.35 m |
| Main Level | Bedroom | 3.35 m | 4.14 m | 3.35 m x 4.14 m |
| Main Level | Primary Bedroom | 4.01 m | 5.79 m | 4.01 m x 5.79 m |
| Main Level | Bathroom | 2.16 m | 4.24 m | 2.16 m x 4.24 m |
| Main Level | Bathroom | 3.33 m | 1.88 m | 3.33 m x 1.88 m |
Utilities
| Cable | Installed |
| Electricity | Installed |
Interested?
Contact us for more information
No Favourites Found

The trademarks REALTOR®, REALTORS®, and the REALTOR® logo are controlled by The Canadian Real Estate Association (CREA) and identify real estate professionals who are members of CREA. The trademarks MLS®, Multiple Listing Service® and the associated logos are owned by The Canadian Real Estate Association (CREA) and identify the quality of services provided by real estate professionals who are members of CREA. The trademark DDF® is owned by The Canadian Real Estate Association (CREA) and identifies CREA's Data Distribution Facility (DDF®)
July 15 2025 04:32:20
Muskoka Haliburton Orillia – The Lakelands Association of REALTORS®
Century 21 B.j. Roth Realty Ltd.

