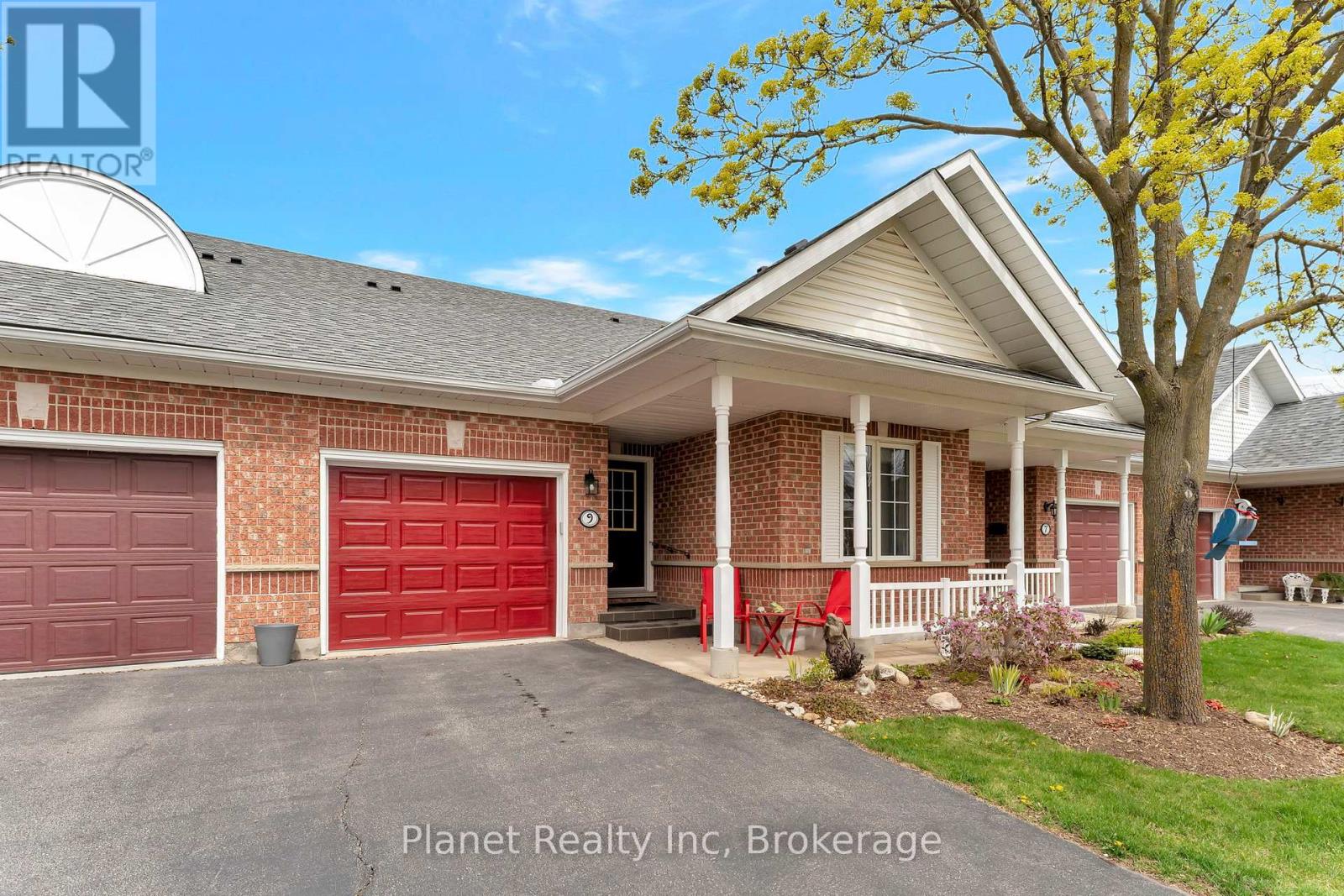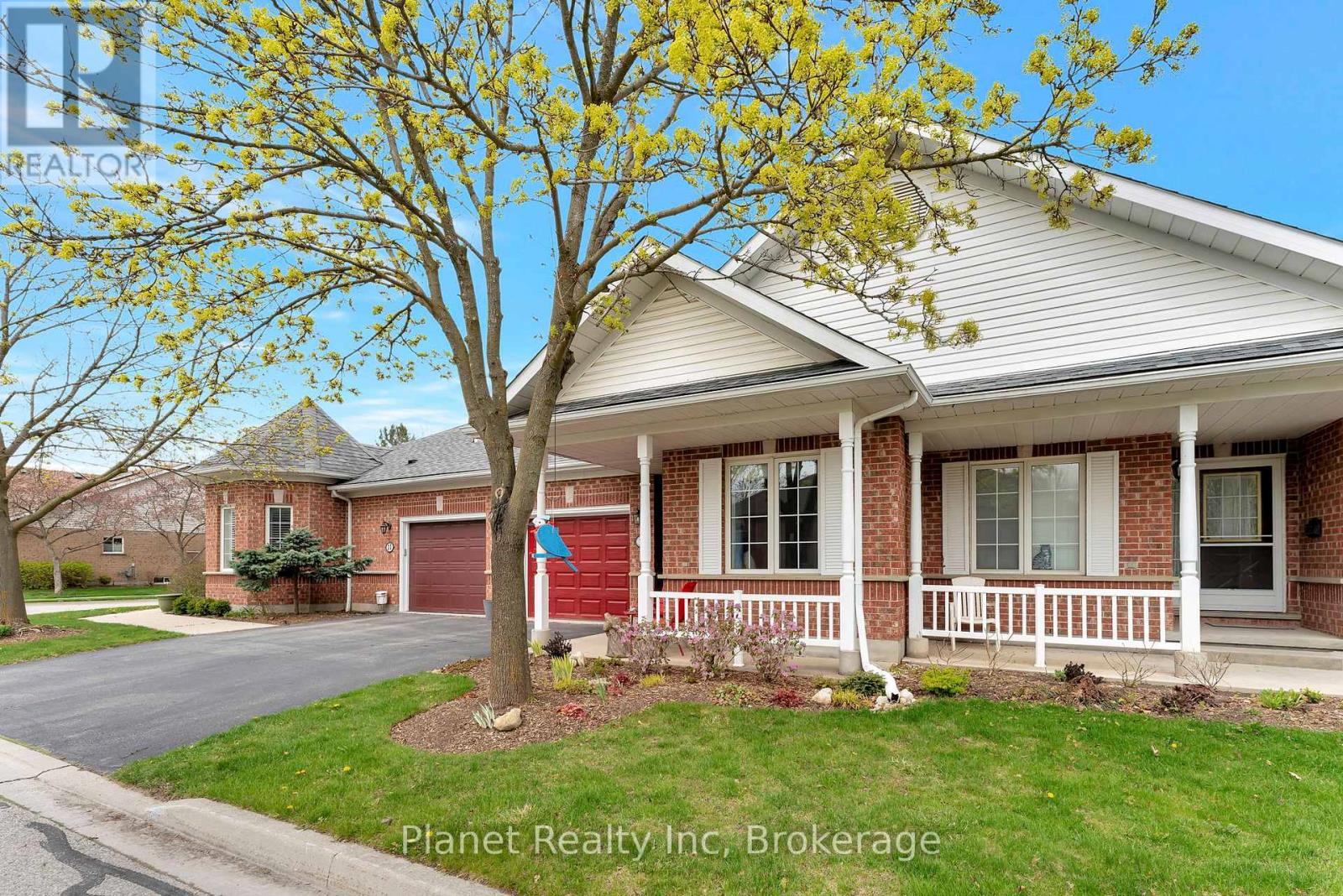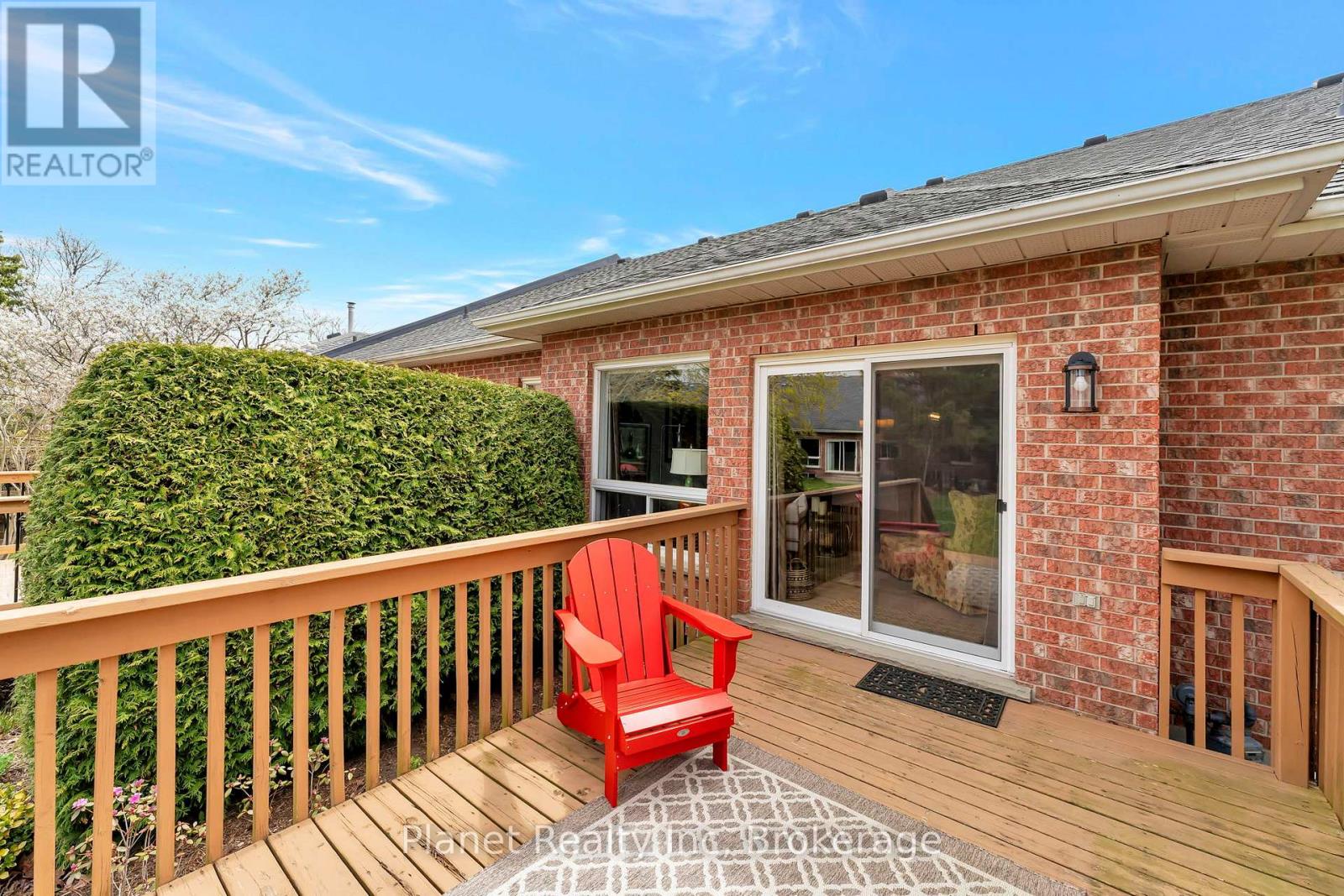LOADING
$749,900
Welcome to 9 Village Crossing West, an impeccably maintained 2-bedroom, 3-bathroom townhome located in the vibrant and friendly Village by the Arboretum. With 1,306 square feet of thoughtfully designed living space plus a finished basement, this home offers comfort, functionality, and style from top to bottom. The main floor features an open-concept layout that flows seamlessly from the kitchen to the dining and living rooms, ideal for both everyday life and entertaining. Natural light pours in, highlighting the many upgrades found throughout the home. The spacious primary suite includes its own ensuite bath, and the finished basement provides extra living space perfect for guests, hobbies, or relaxing. Best of all, you're located right across the street from the Village Centre-a 42,000 square foot hub of amenities, including a fitness centre, indoor pool, library, hobby rooms, and vibrant social spaces. This is more than a home-it's a lifestyle in one of Guelph's most desirable adult-living communities. (id:13139)
Property Details
| MLS® Number | X12128188 |
| Property Type | Single Family |
| Community Name | Village By The Arboretum |
| ParkingSpaceTotal | 2 |
Building
| BathroomTotal | 3 |
| BedroomsAboveGround | 2 |
| BedroomsTotal | 2 |
| Age | 16 To 30 Years |
| Appliances | Water Heater, Dishwasher, Dryer, Stove, Washer, Window Coverings, Refrigerator |
| ArchitecturalStyle | Bungalow |
| BasementDevelopment | Finished |
| BasementType | Full (finished) |
| ConstructionStyleAttachment | Attached |
| CoolingType | Central Air Conditioning |
| ExteriorFinish | Brick Veneer |
| FireplacePresent | Yes |
| FireplaceTotal | 1 |
| FoundationType | Poured Concrete |
| HalfBathTotal | 1 |
| HeatingFuel | Natural Gas |
| HeatingType | Forced Air |
| StoriesTotal | 1 |
| SizeInterior | 1100 - 1500 Sqft |
| Type | Row / Townhouse |
| UtilityWater | Municipal Water |
Parking
| Attached Garage | |
| Garage |
Land
| Acreage | No |
| Sewer | Sanitary Sewer |
| SizeFrontage | 27 Ft ,7 In |
| SizeIrregular | 27.6 Ft |
| SizeTotalText | 27.6 Ft|under 1/2 Acre |
Rooms
| Level | Type | Length | Width | Dimensions |
|---|---|---|---|---|
| Basement | Family Room | 5.91 m | 2.77 m | 5.91 m x 2.77 m |
| Basement | Bathroom | Measurements not available | ||
| Basement | Recreational, Games Room | 10.19 m | 4.9 m | 10.19 m x 4.9 m |
| Main Level | Living Room | 6.35 m | 4.47 m | 6.35 m x 4.47 m |
| Main Level | Kitchen | 3.58 m | 3.35 m | 3.58 m x 3.35 m |
| Main Level | Primary Bedroom | 4.57 m | 3.51 m | 4.57 m x 3.51 m |
| Main Level | Bathroom | 2.95 m | 1.93 m | 2.95 m x 1.93 m |
| Main Level | Bedroom 2 | 3.05 m | 2.74 m | 3.05 m x 2.74 m |
| Main Level | Bathroom | 1.57 m | 2.74 m | 1.57 m x 2.74 m |
Interested?
Contact us for more information
No Favourites Found

The trademarks REALTOR®, REALTORS®, and the REALTOR® logo are controlled by The Canadian Real Estate Association (CREA) and identify real estate professionals who are members of CREA. The trademarks MLS®, Multiple Listing Service® and the associated logos are owned by The Canadian Real Estate Association (CREA) and identify the quality of services provided by real estate professionals who are members of CREA. The trademark DDF® is owned by The Canadian Real Estate Association (CREA) and identifies CREA's Data Distribution Facility (DDF®)
May 11 2025 11:41:48
Muskoka Haliburton Orillia – The Lakelands Association of REALTORS®
Planet Realty Inc






































