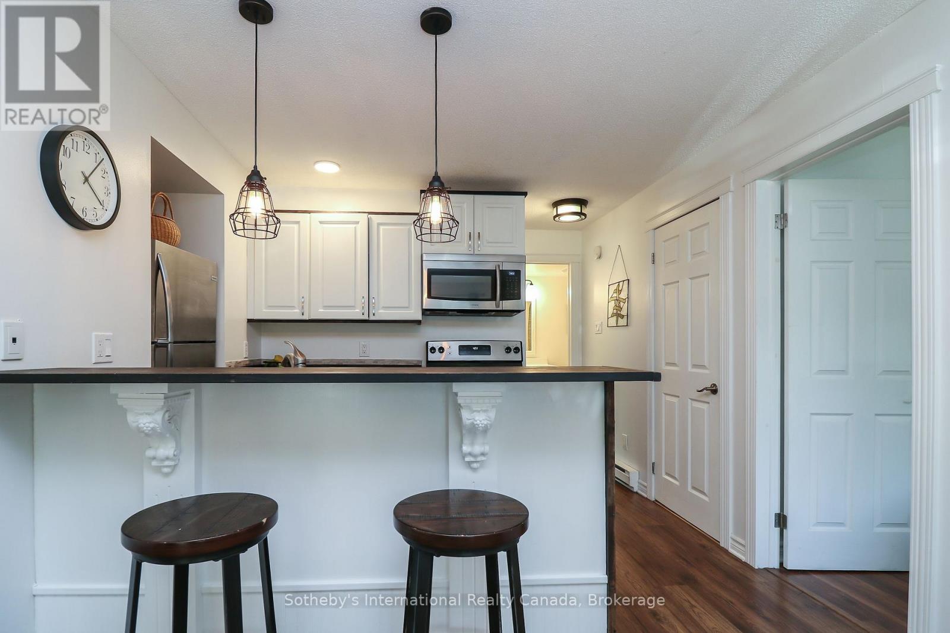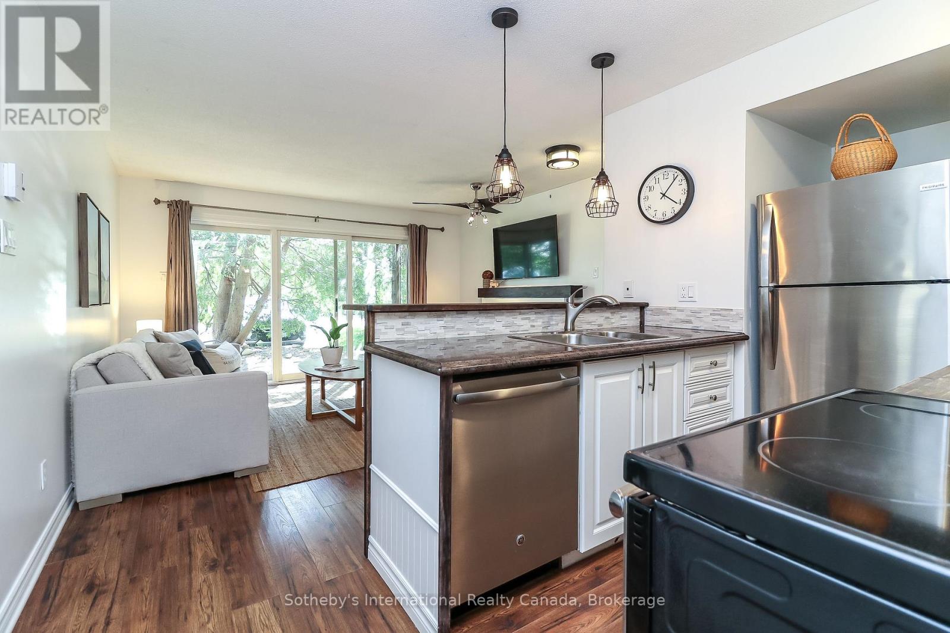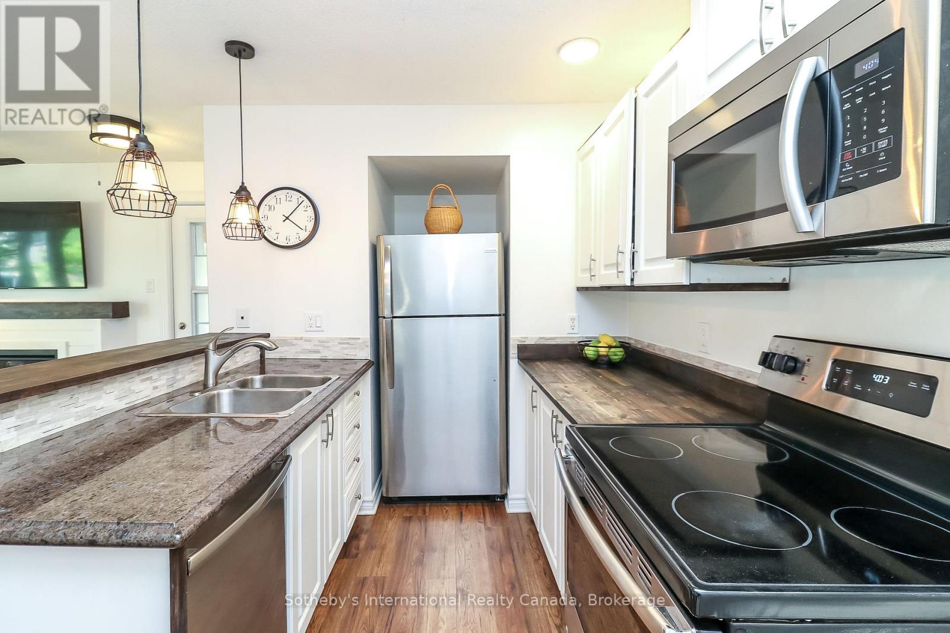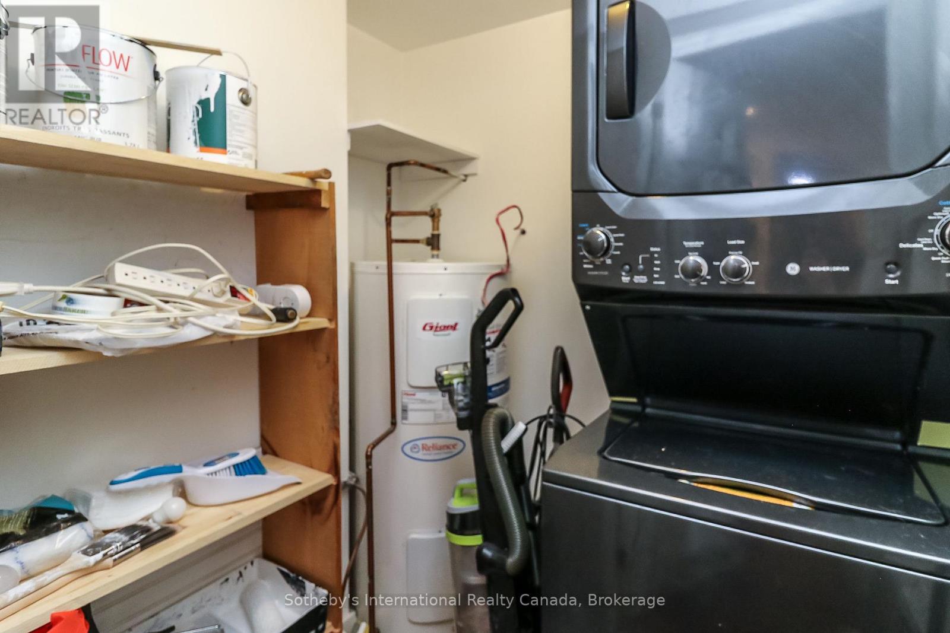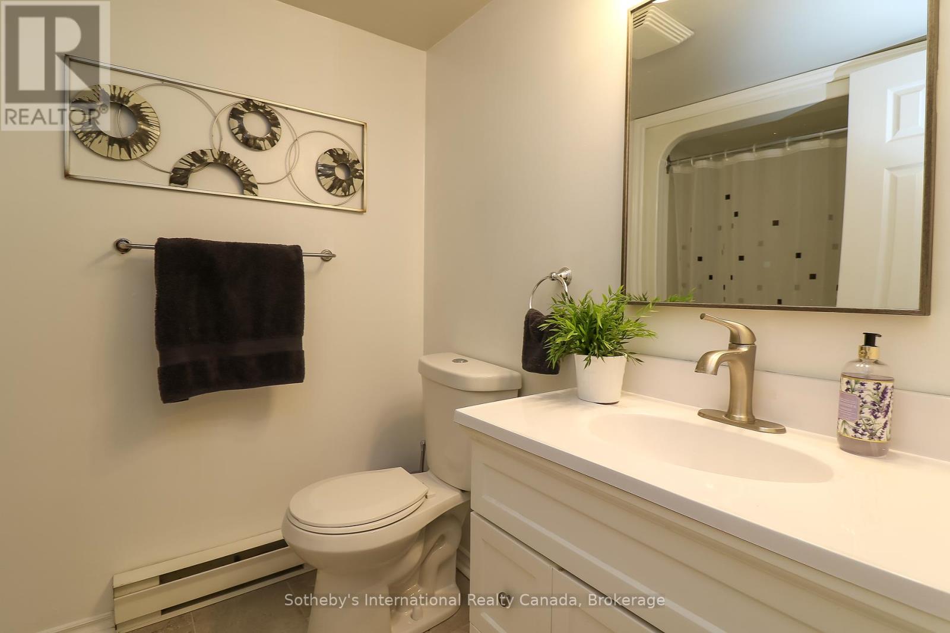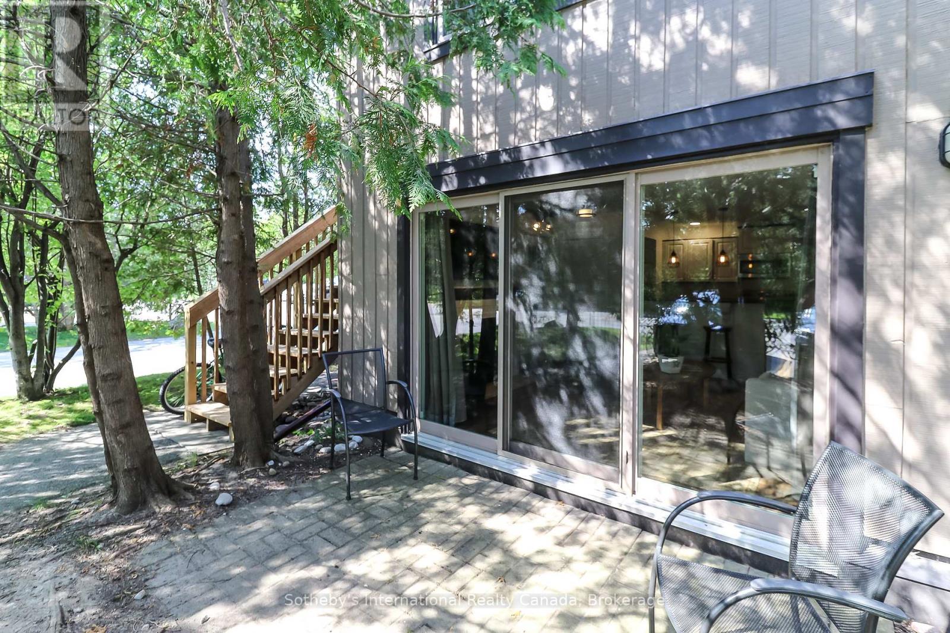LOADING
$425,000Maintenance, Common Area Maintenance, Insurance, Parking
$428.57 Monthly
Maintenance, Common Area Maintenance, Insurance, Parking
$428.57 MonthlyPrivate, quiet location ideally situated in popular Cranberry Resort, near trails, downtown, golf & skiing. This cozy ground floor corner unit boasts 2 bdrms., 2 baths, & is ideally located with reserved parking at your side door. Upgraded features include new gas f/place (Oct. 2023) w/shiplap surround, laminate flooring, granite & wood counters in kitchen and a triple sliding door from your living rm to patio. Freshly painted throughout in 2024. Primary bedroom has a walkthrough closet leading to private ensuite. Extra storage in laundry rm, as well as an exterior storage locker. Ideal as a weekend retreat, investment property (proven rental history) or full time living. (id:13139)
Open House
This property has open houses!
3:00 pm
Ends at:5:00 pm
Property Details
| MLS® Number | S12129584 |
| Property Type | Single Family |
| Community Name | Collingwood |
| AmenitiesNearBy | Ski Area |
| CommunityFeatures | Pet Restrictions |
| Easement | Sub Division Covenants |
| EquipmentType | Water Heater - Electric |
| Features | Balcony, Carpet Free, In Suite Laundry |
| ParkingSpaceTotal | 1 |
| RentalEquipmentType | Water Heater - Electric |
| Structure | Patio(s) |
Building
| BathroomTotal | 2 |
| BedroomsAboveGround | 2 |
| BedroomsTotal | 2 |
| Age | 31 To 50 Years |
| Amenities | Visitor Parking, Fireplace(s), Storage - Locker |
| Appliances | Water Heater, Dishwasher, Dryer, Microwave, Stove, Wall Mounted Tv, Washer, Window Coverings, Refrigerator |
| BasementType | Crawl Space |
| ExteriorFinish | Wood |
| FireProtection | Smoke Detectors |
| FireplacePresent | Yes |
| FireplaceTotal | 1 |
| FlooringType | Laminate |
| FoundationType | Concrete |
| HeatingFuel | Electric |
| HeatingType | Baseboard Heaters |
| SizeInterior | 700 - 799 Sqft |
| Type | Apartment |
Parking
| No Garage |
Land
| Acreage | No |
| LandAmenities | Ski Area |
| ZoningDescription | R3-32 |
Rooms
| Level | Type | Length | Width | Dimensions |
|---|---|---|---|---|
| Main Level | Living Room | 4.04 m | 4.19 m | 4.04 m x 4.19 m |
| Main Level | Kitchen | 2.13 m | 2.18 m | 2.13 m x 2.18 m |
| Main Level | Bedroom | 3.73 m | 2.54 m | 3.73 m x 2.54 m |
| Main Level | Primary Bedroom | 3.2 m | 3.73 m | 3.2 m x 3.73 m |
https://www.realtor.ca/real-estate/28271854/136-27-dawson-drive-collingwood-collingwood
Interested?
Contact us for more information
No Favourites Found

The trademarks REALTOR®, REALTORS®, and the REALTOR® logo are controlled by The Canadian Real Estate Association (CREA) and identify real estate professionals who are members of CREA. The trademarks MLS®, Multiple Listing Service® and the associated logos are owned by The Canadian Real Estate Association (CREA) and identify the quality of services provided by real estate professionals who are members of CREA. The trademark DDF® is owned by The Canadian Real Estate Association (CREA) and identifies CREA's Data Distribution Facility (DDF®)
May 09 2025 12:58:45
Muskoka Haliburton Orillia – The Lakelands Association of REALTORS®
Sotheby's International Realty Canada










