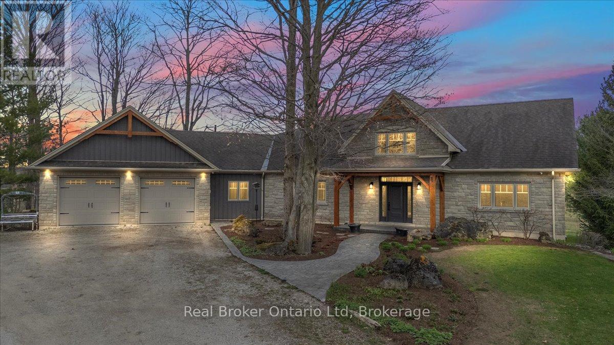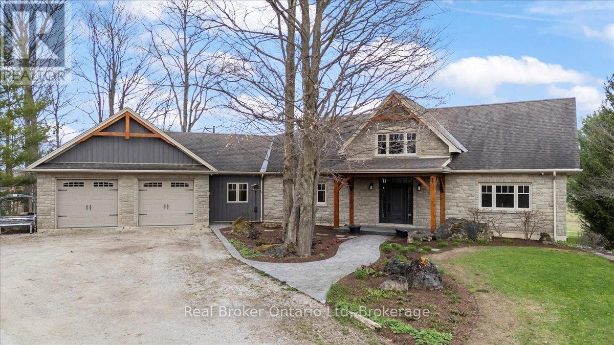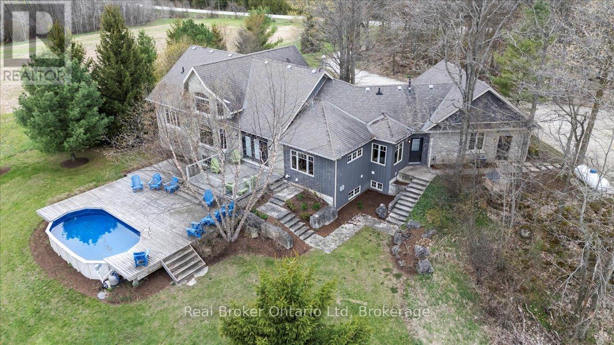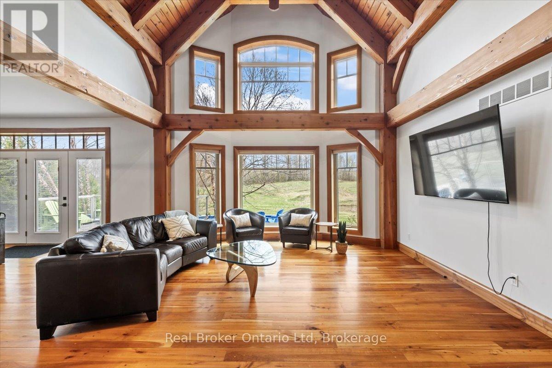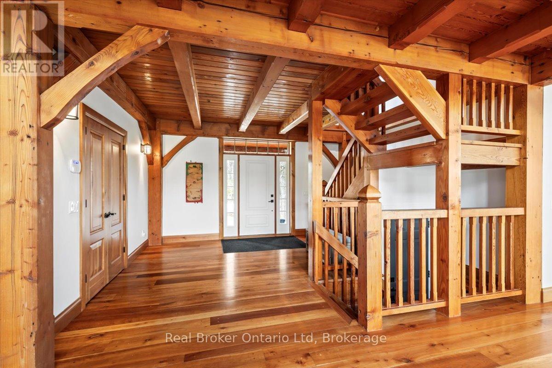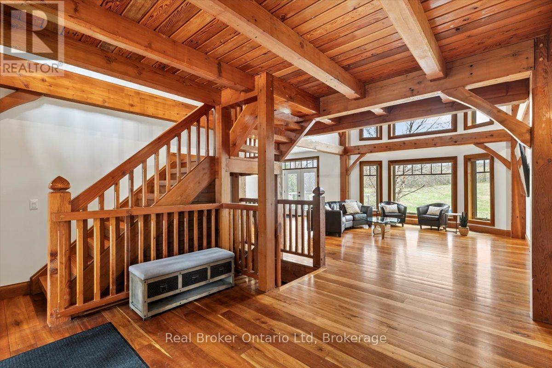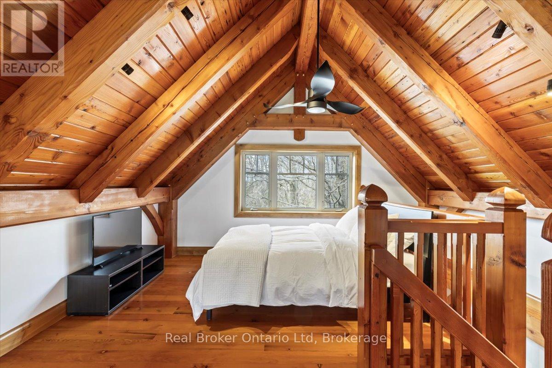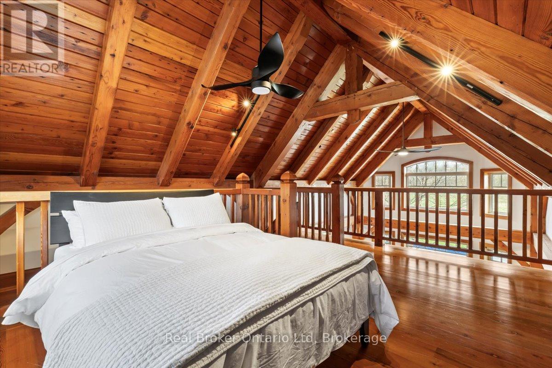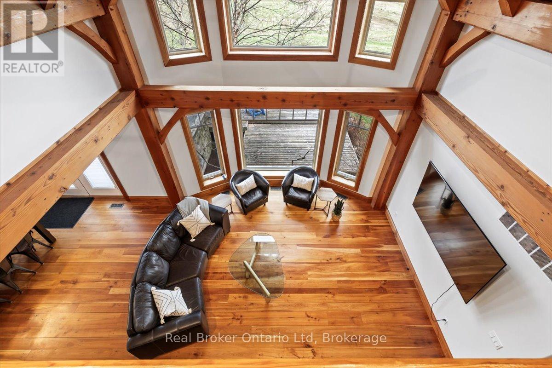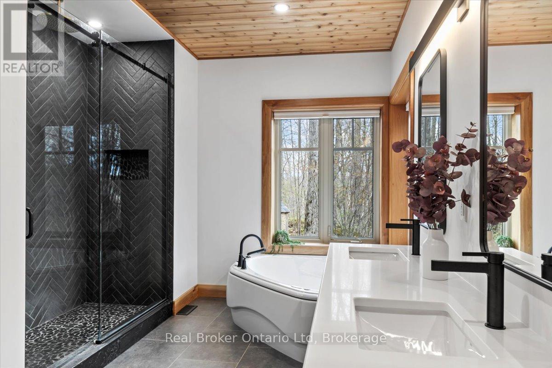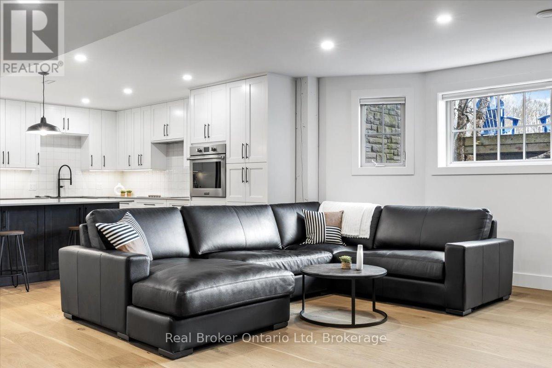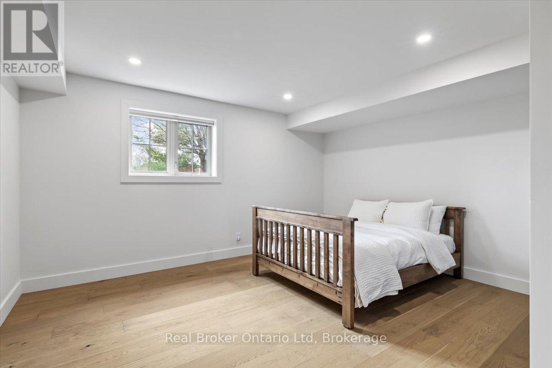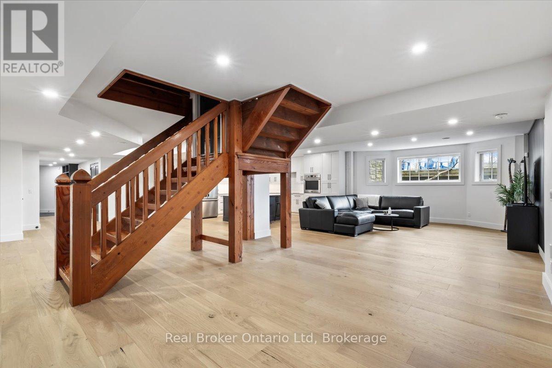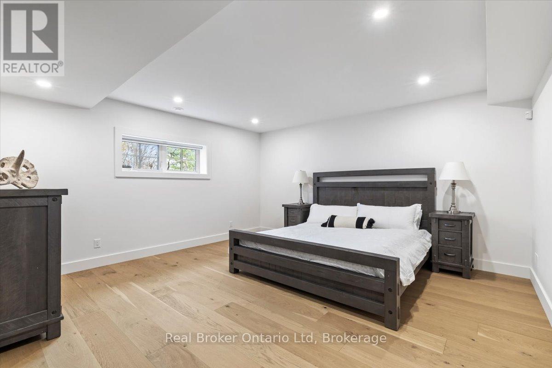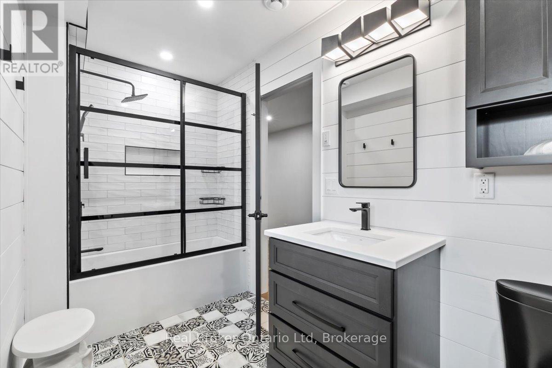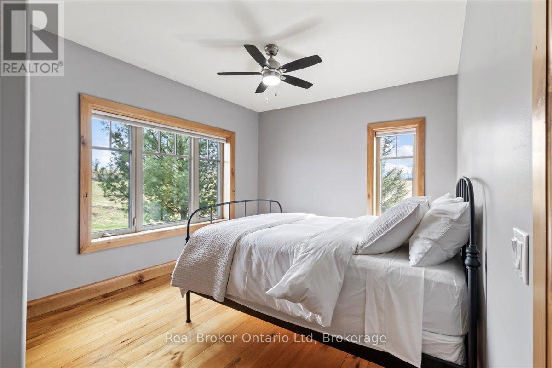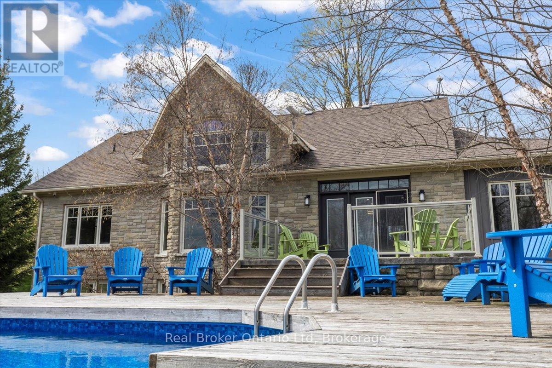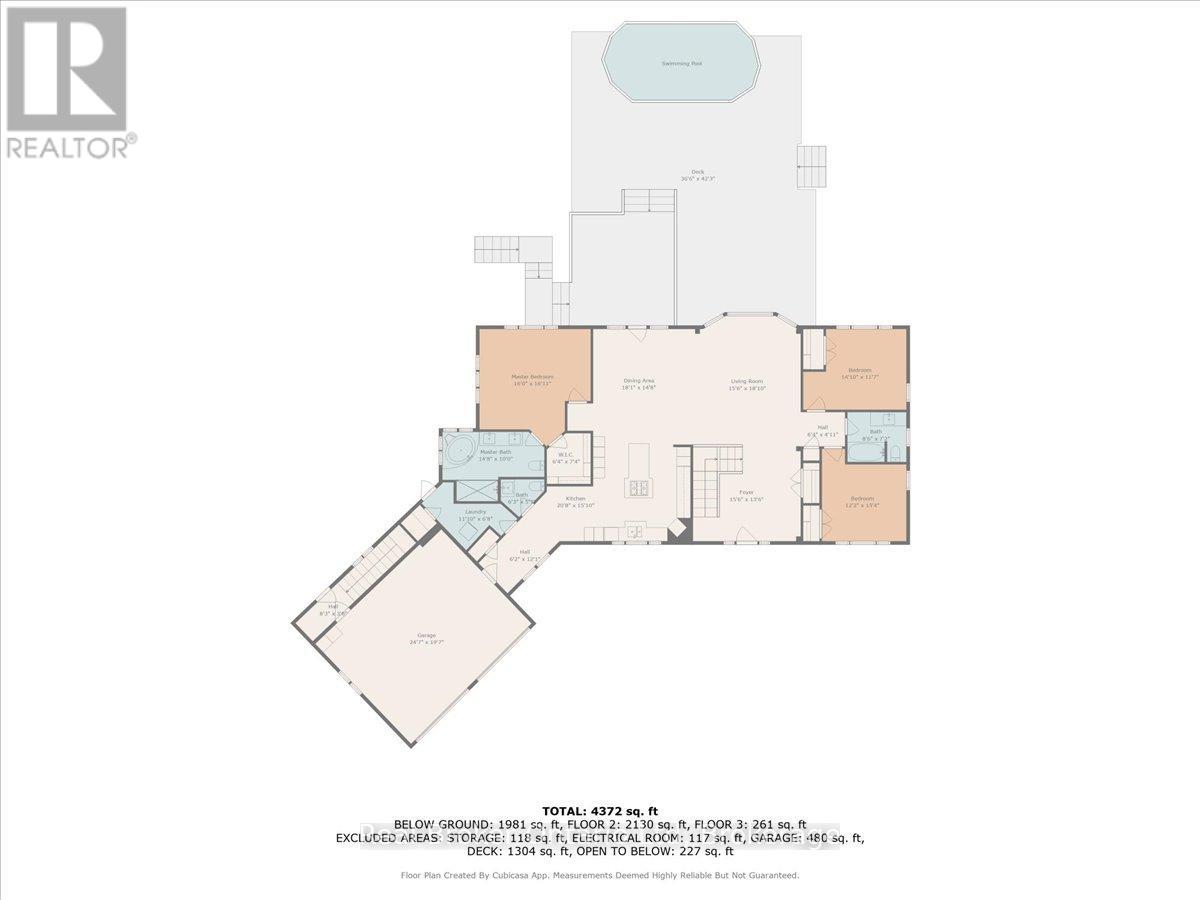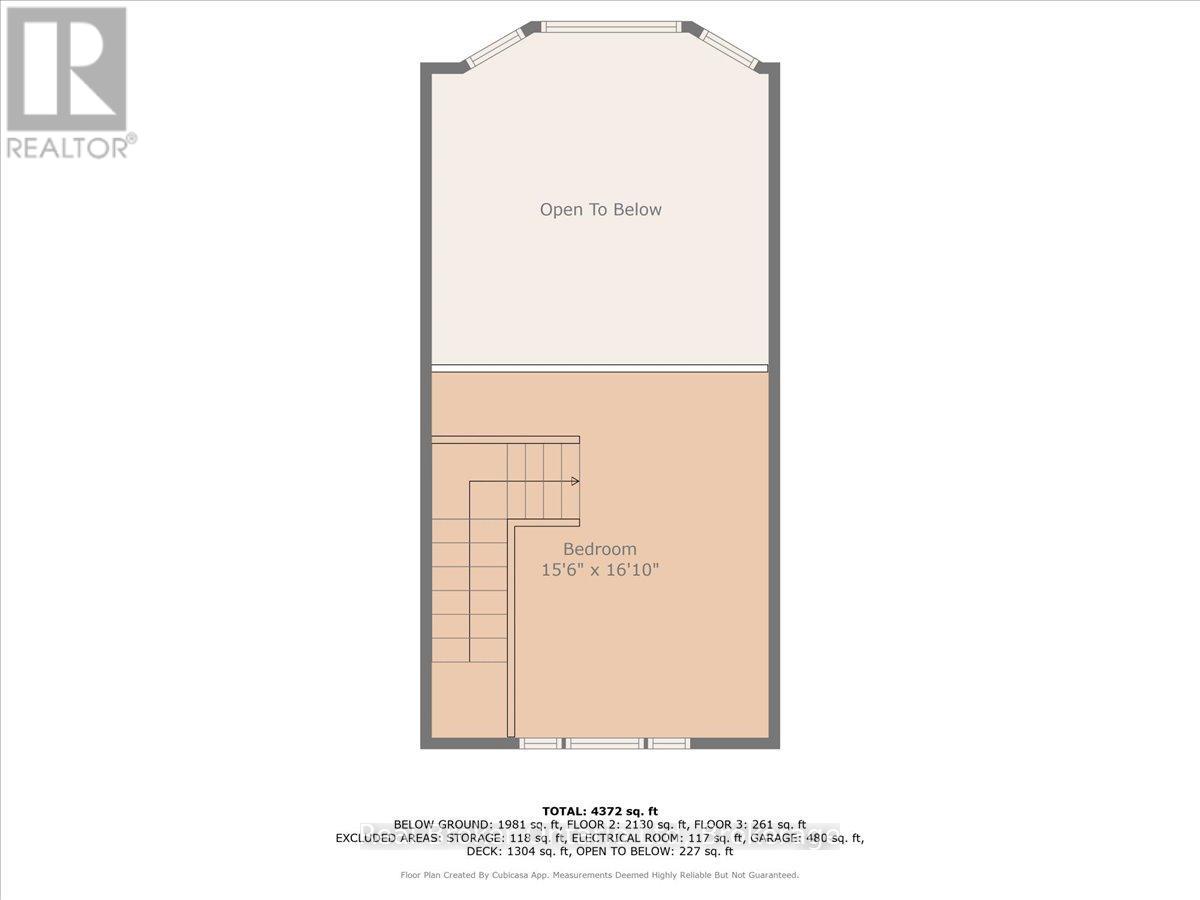LOADING
$1,999,000
Welcome to your own private retreat in the heart of Grey County. Perched on a breathtaking 10-acre estate with panoramic countryside views, this extraordinary stone bungalow blends craftsmanship, comfort, and adventure in one unforgettable package. A true post-and-beam custom home, this spacious six-bedroom + loft, 3.5-bathroom property offers timeless character with modern updates where it counts. The entire lower level has been thoughtfully renovated and is fully equipped to function as a separate dwelling featuring its own entrance from the garage, full kitchen, three bedrooms, a stylish bathroom, and generous living space. Its an ideal setup for extended family, guests, or potential rental income. Upstairs, you will find soaring cathedral ceilings, a sunlit sitting room, and handcrafted hardwood flooring. The primary suite includes a spa-inspired 4-piece bathroom with a jacuzzi tub and custom glass shower. The west wing of the home offers a second fully updated bathroom along with two additional bedrooms, perfect for family, guests, or a home office setup. Step outside to enjoy expansive decking, a private pool, BBQ area, and uninterrupted views of the rolling countryside. For the adventure seekers there is a dedicated moto, mountain bike, and snowmobile track on the south end of the property, plus a designated landing space for your helicopter. This is a rare opportunity to own a truly one-of-a-kind estate. Book your private showing today and experience the lifestyle this property has to offer. (id:13139)
Property Details
| MLS® Number | X12131014 |
| Property Type | Single Family |
| Community Name | Chatsworth |
| AmenitiesNearBy | Schools |
| EquipmentType | Propane Tank |
| Features | Wooded Area, Irregular Lot Size, Rolling, Open Space |
| ParkingSpaceTotal | 10 |
| PoolType | Above Ground Pool |
| RentalEquipmentType | Propane Tank |
| Structure | Deck, Patio(s) |
Building
| BathroomTotal | 4 |
| BedroomsAboveGround | 6 |
| BedroomsTotal | 6 |
| Appliances | Garage Door Opener Remote(s), Central Vacuum, Oven - Built-in, Range |
| BasementDevelopment | Finished |
| BasementFeatures | Walk-up |
| BasementType | N/a (finished) |
| ConstructionStyleAttachment | Detached |
| CoolingType | Central Air Conditioning, Air Exchanger |
| ExteriorFinish | Stone, Wood |
| FireProtection | Alarm System |
| FoundationType | Insulated Concrete Forms, Poured Concrete |
| HalfBathTotal | 1 |
| HeatingFuel | Propane |
| HeatingType | Forced Air |
| StoriesTotal | 2 |
| SizeInterior | 2000 - 2500 Sqft |
| Type | House |
| UtilityWater | Drilled Well |
Parking
| Attached Garage | |
| Garage |
Land
| Acreage | Yes |
| LandAmenities | Schools |
| LandscapeFeatures | Landscaped |
| Sewer | Septic System |
| SizeDepth | 874 Ft |
| SizeFrontage | 475 Ft ,3 In |
| SizeIrregular | 475.3 X 874 Ft |
| SizeTotalText | 475.3 X 874 Ft|10 - 24.99 Acres |
| ZoningDescription | A1 |
Rooms
| Level | Type | Length | Width | Dimensions |
|---|---|---|---|---|
| Second Level | Loft | 4.72 m | 5 m | 4.72 m x 5 m |
| Lower Level | Dining Room | 4.59 m | 5.79 m | 4.59 m x 5.79 m |
| Lower Level | Bedroom | 4.59 m | 4.69 m | 4.59 m x 4.69 m |
| Lower Level | Bedroom | 4.44 m | 4.69 m | 4.44 m x 4.69 m |
| Lower Level | Bedroom | 4.47 m | 4.57 m | 4.47 m x 4.57 m |
| Lower Level | Laundry Room | 0.78 m | 1.54 m | 0.78 m x 1.54 m |
| Lower Level | Utility Room | 3.37 m | 5.46 m | 3.37 m x 5.46 m |
| Lower Level | Kitchen | 4.59 m | 4.69 m | 4.59 m x 4.69 m |
| Main Level | Foyer | 4.11 m | 4.72 m | 4.11 m x 4.72 m |
| Main Level | Living Room | 4.77 m | 9.88 m | 4.77 m x 9.88 m |
| Main Level | Living Room | 4.72 m | 5.74 m | 4.72 m x 5.74 m |
| Main Level | Dining Room | 4.47 m | 5.51 m | 4.47 m x 5.51 m |
| Main Level | Kitchen | 4.82 m | 6.29 m | 4.82 m x 6.29 m |
| Main Level | Primary Bedroom | 4.87 m | 5.15 m | 4.87 m x 5.15 m |
| Main Level | Laundry Room | 2.03 m | 3.6 m | 2.03 m x 3.6 m |
| Main Level | Bedroom | 3.7 m | 4.06 m | 3.7 m x 4.06 m |
| Main Level | Bedroom | 3.53 m | 4.52 m | 3.53 m x 4.52 m |
https://www.realtor.ca/real-estate/28274230/740494-10-side-road-chatsworth-chatsworth
Interested?
Contact us for more information
No Favourites Found

The trademarks REALTOR®, REALTORS®, and the REALTOR® logo are controlled by The Canadian Real Estate Association (CREA) and identify real estate professionals who are members of CREA. The trademarks MLS®, Multiple Listing Service® and the associated logos are owned by The Canadian Real Estate Association (CREA) and identify the quality of services provided by real estate professionals who are members of CREA. The trademark DDF® is owned by The Canadian Real Estate Association (CREA) and identifies CREA's Data Distribution Facility (DDF®)
May 07 2025 07:42:05
Muskoka Haliburton Orillia – The Lakelands Association of REALTORS®
Real Broker Ontario Ltd, Century 21 In-Studio Realty Inc.

