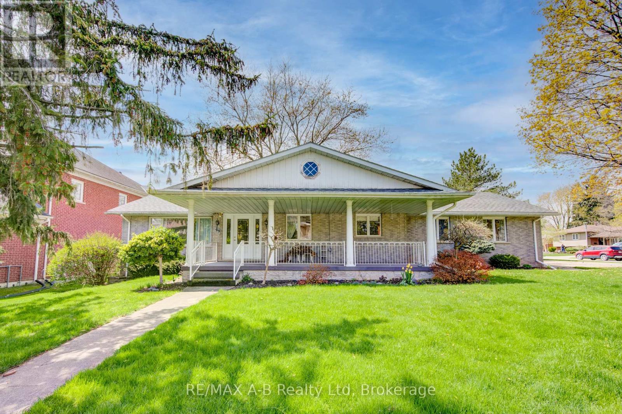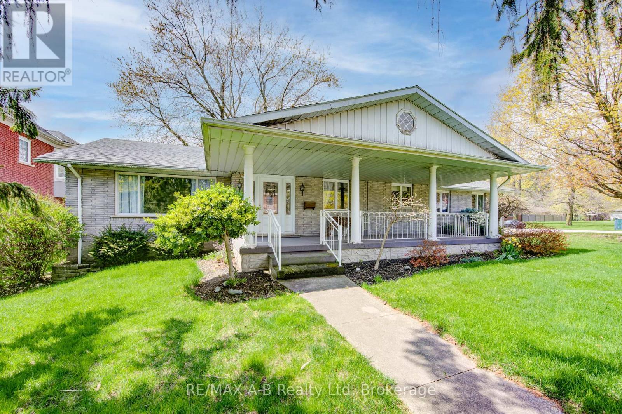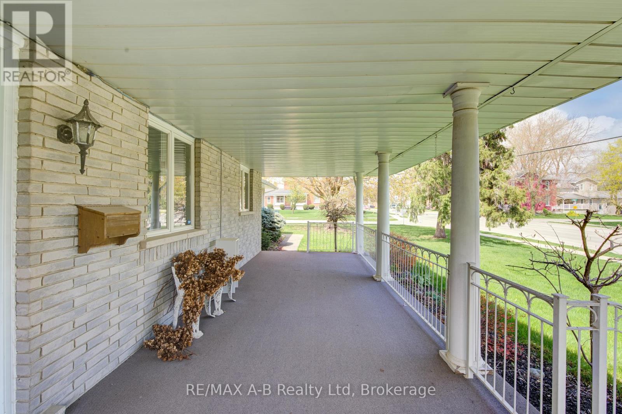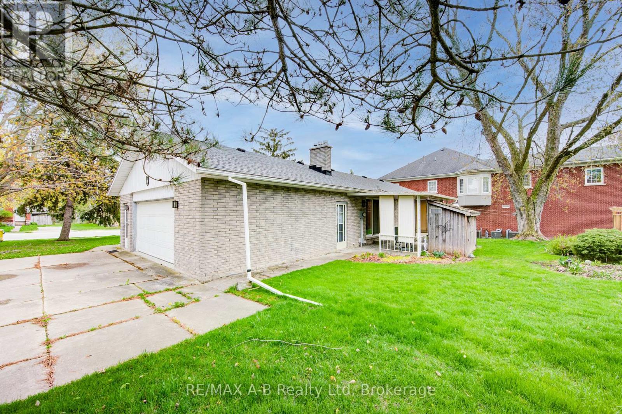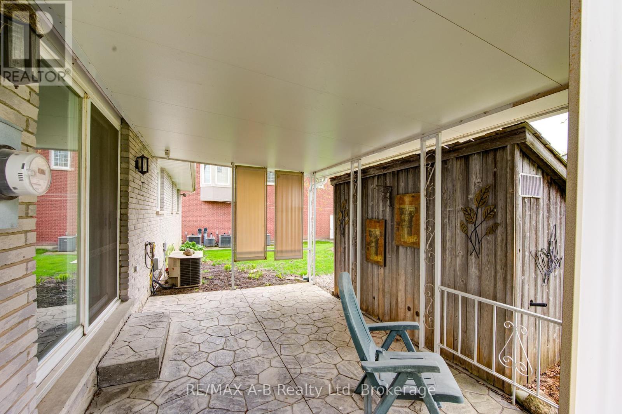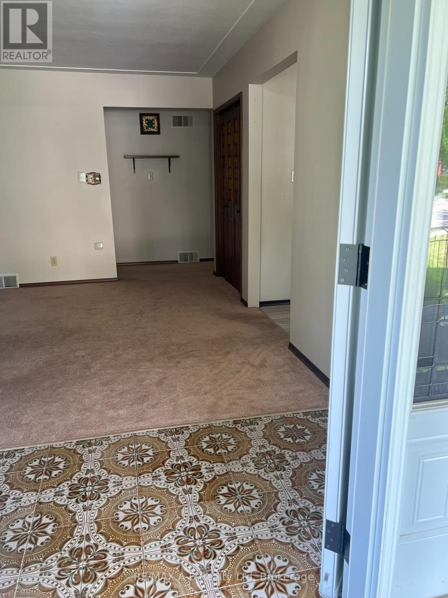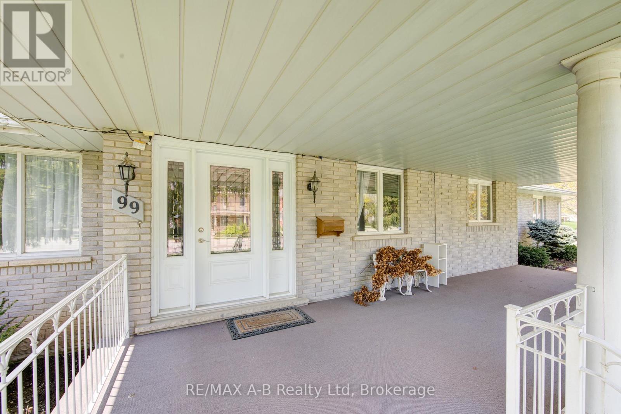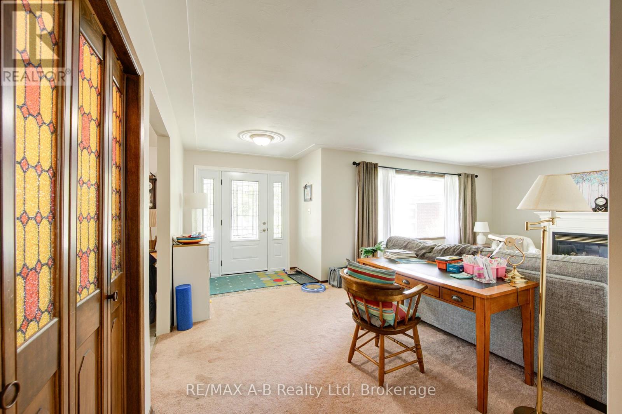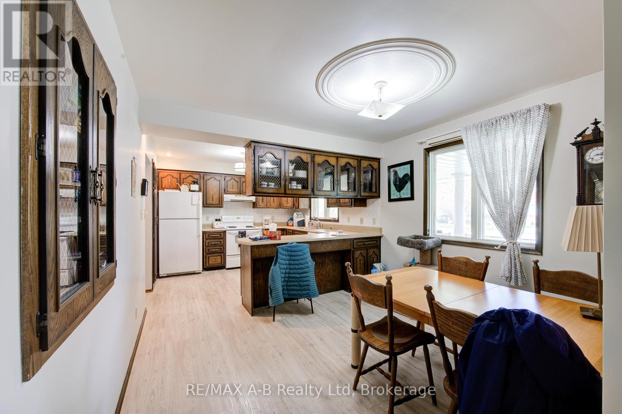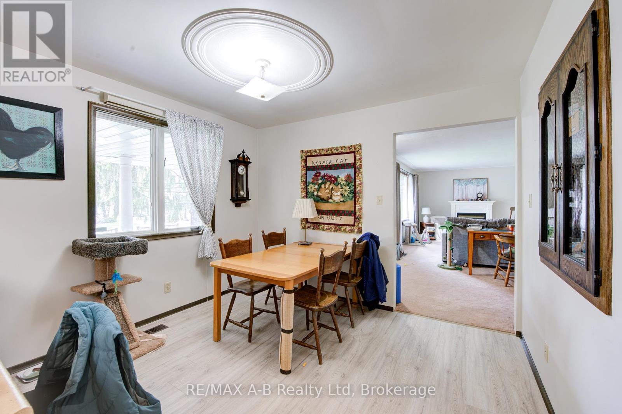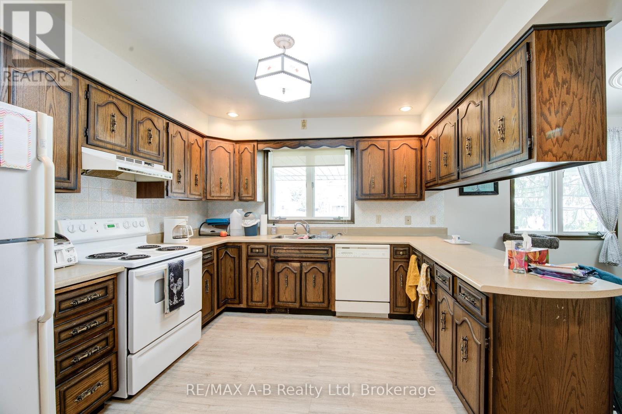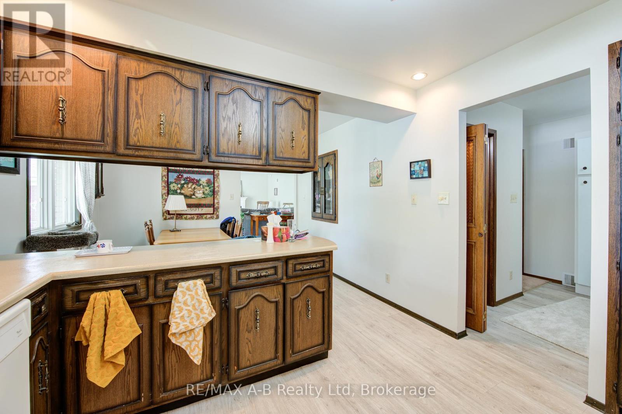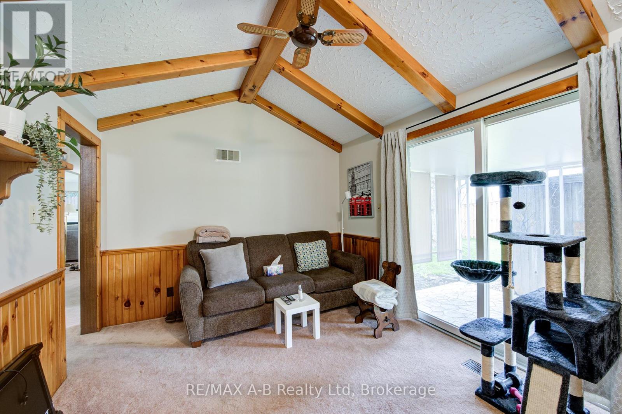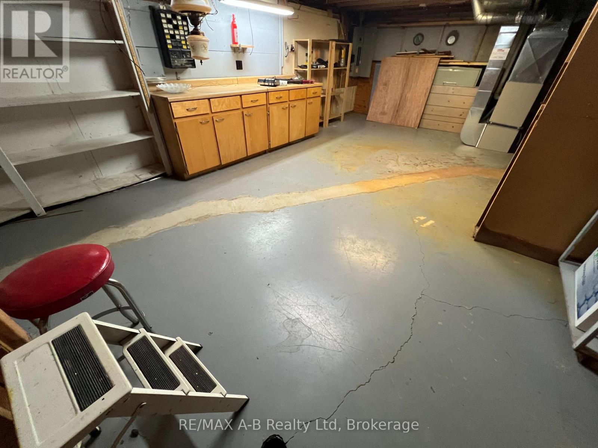LOADING
$699,900
Attention large families, contractors, investors, or anyone looking for a home with everything on one level. This home is the perfect home for a family that is looking for a house to make a granny suite or a separate apartment. This spacious bungalows offers on the main floor 2 or 3 bedrooms, a spacious eat in kitchen, main floor laundry, and a large living room with a gas fireplace. The lower level offers a large family room, 4th bedroom, 3 pc bath and plenty of extra storage space and a basement walk up to an attached double car garage. Enjoy sitting on your front porch having your morning coffee, this home offers so much, and is located with in walking distance to the local public school, park and shopping. (id:13139)
Property Details
| MLS® Number | X12130918 |
| Property Type | Single Family |
| Community Name | Tavistock |
| AmenitiesNearBy | Place Of Worship, Park, Schools |
| CommunityFeatures | Community Centre, School Bus |
| EquipmentType | None |
| Features | Irregular Lot Size, Sump Pump |
| ParkingSpaceTotal | 5 |
| RentalEquipmentType | None |
| Structure | Patio(s), Porch, Shed |
Building
| BathroomTotal | 3 |
| BedroomsAboveGround | 2 |
| BedroomsBelowGround | 1 |
| BedroomsTotal | 3 |
| Age | 31 To 50 Years |
| Appliances | Garage Door Opener Remote(s), Water Softener, Water Heater, Water Meter, Dishwasher, Dryer, Stove, Washer, Refrigerator |
| ArchitecturalStyle | Bungalow |
| BasementDevelopment | Partially Finished |
| BasementFeatures | Walk-up |
| BasementType | N/a (partially Finished) |
| ConstructionStyleAttachment | Detached |
| CoolingType | Central Air Conditioning |
| ExteriorFinish | Brick |
| FireplacePresent | Yes |
| FireplaceTotal | 1 |
| FoundationType | Poured Concrete |
| HalfBathTotal | 1 |
| HeatingFuel | Natural Gas |
| HeatingType | Forced Air |
| StoriesTotal | 1 |
| SizeInterior | 1100 - 1500 Sqft |
| Type | House |
| UtilityWater | Municipal Water |
Parking
| Attached Garage | |
| Garage |
Land
| Acreage | No |
| LandAmenities | Place Of Worship, Park, Schools |
| LandscapeFeatures | Landscaped |
| Sewer | Sanitary Sewer |
| SizeDepth | 104 Ft |
| SizeFrontage | 107 Ft ,1 In |
| SizeIrregular | 107.1 X 104 Ft ; 107.28x104.25x107.45x104.20 |
| SizeTotalText | 107.1 X 104 Ft ; 107.28x104.25x107.45x104.20 |
| ZoningDescription | R1 |
Rooms
| Level | Type | Length | Width | Dimensions |
|---|---|---|---|---|
| Basement | Recreational, Games Room | 4.53 m | 10.83 m | 4.53 m x 10.83 m |
| Basement | Bathroom | 2.67 m | 2.01 m | 2.67 m x 2.01 m |
| Basement | Utility Room | 5.57 m | 9.25 m | 5.57 m x 9.25 m |
| Basement | Cold Room | 2.87 m | 2.64 m | 2.87 m x 2.64 m |
| Basement | Mud Room | 3.4 m | 2.54 m | 3.4 m x 2.54 m |
| Basement | Bedroom | 4.5 m | 4.13 m | 4.5 m x 4.13 m |
| Main Level | Dining Room | 3.33 m | 2.83 m | 3.33 m x 2.83 m |
| Main Level | Living Room | 3.61 m | 7.23 m | 3.61 m x 7.23 m |
| Main Level | Kitchen | 3.33 m | 3.36 m | 3.33 m x 3.36 m |
| Main Level | Family Room | 3.16 m | 4.08 m | 3.16 m x 4.08 m |
| Main Level | Primary Bedroom | 4.27 m | 3.42 m | 4.27 m x 3.42 m |
| Main Level | Bathroom | 1.41 m | 2.13 m | 1.41 m x 2.13 m |
| Main Level | Bedroom | 3.14 m | 2.83 m | 3.14 m x 2.83 m |
| Main Level | Bathroom | 1.62 m | 2.12 m | 1.62 m x 2.12 m |
| Main Level | Laundry Room | 2.56 m | 2.7 m | 2.56 m x 2.7 m |
Interested?
Contact us for more information
No Favourites Found

The trademarks REALTOR®, REALTORS®, and the REALTOR® logo are controlled by The Canadian Real Estate Association (CREA) and identify real estate professionals who are members of CREA. The trademarks MLS®, Multiple Listing Service® and the associated logos are owned by The Canadian Real Estate Association (CREA) and identify the quality of services provided by real estate professionals who are members of CREA. The trademark DDF® is owned by The Canadian Real Estate Association (CREA) and identifies CREA's Data Distribution Facility (DDF®)
May 09 2025 03:59:35
Muskoka Haliburton Orillia – The Lakelands Association of REALTORS®
RE/MAX A-B Realty Ltd

