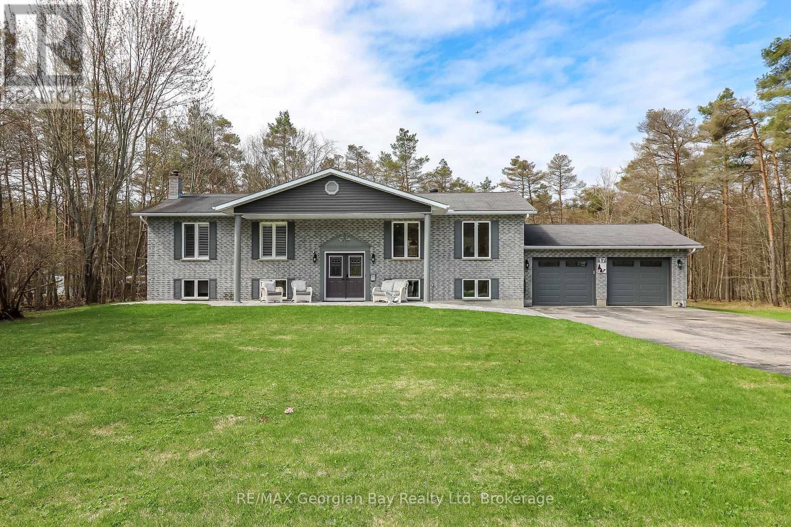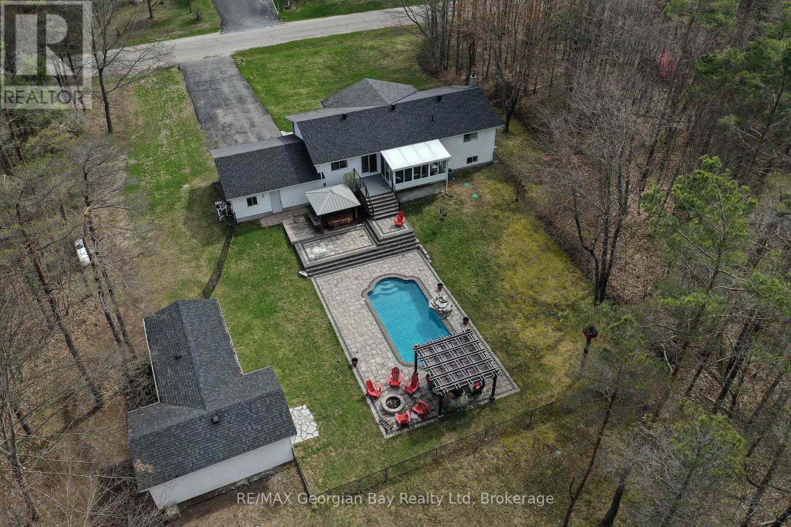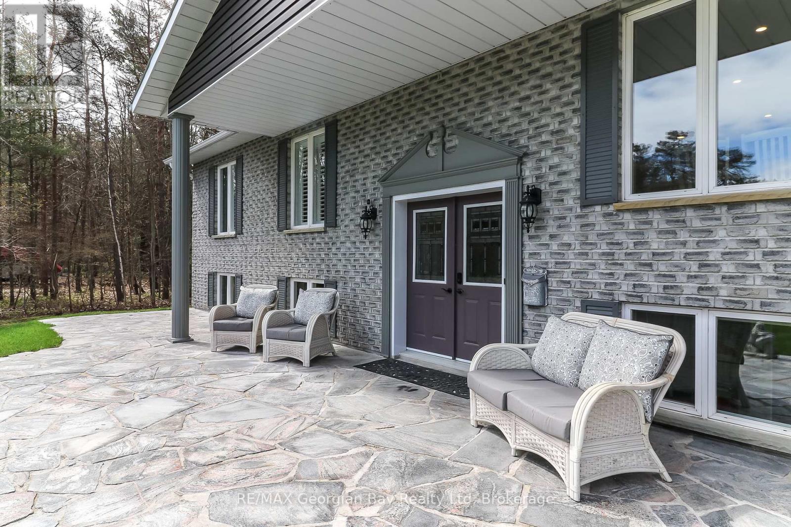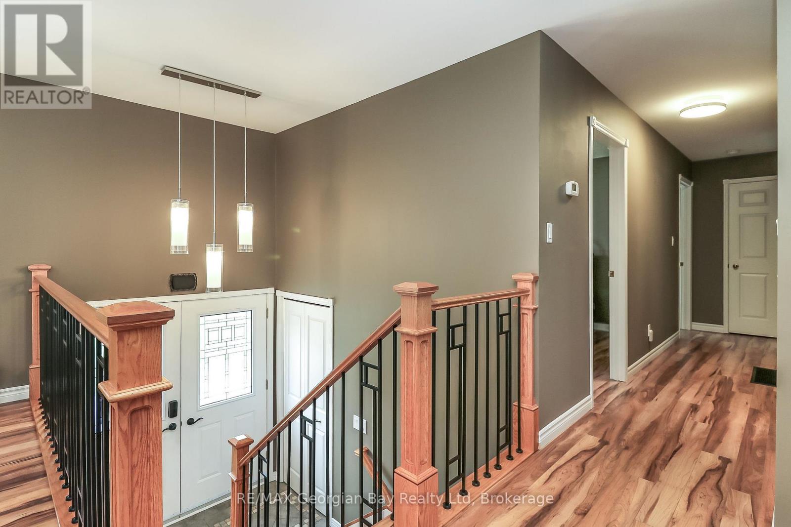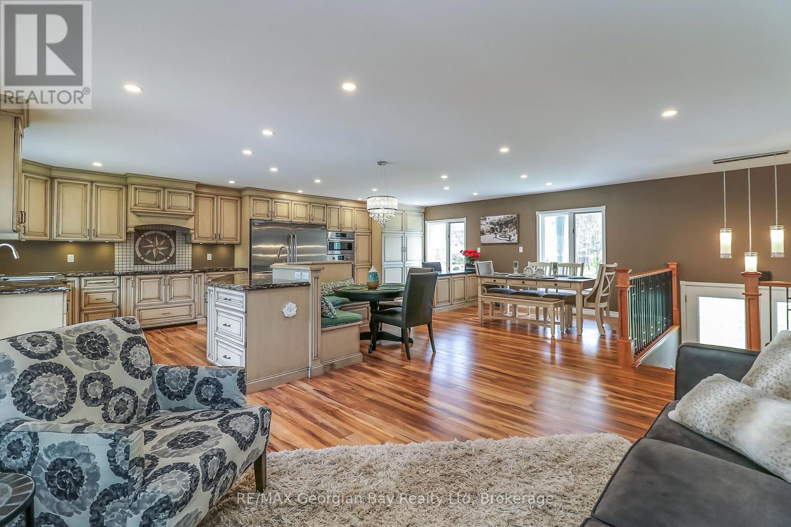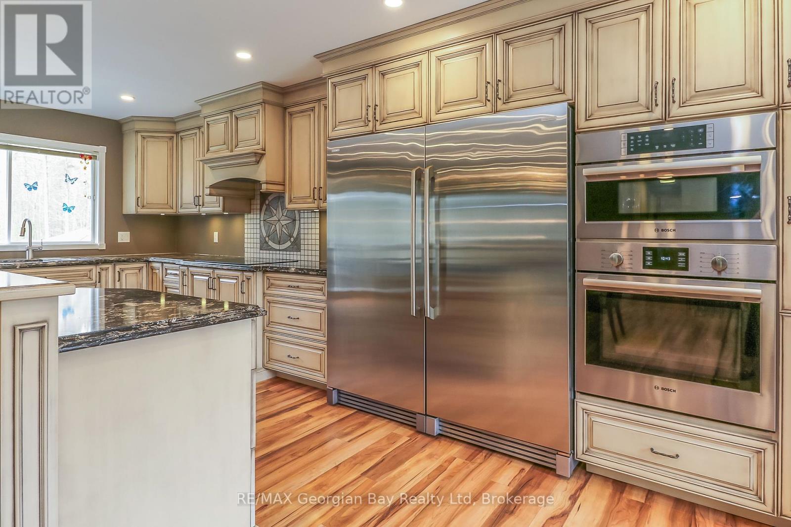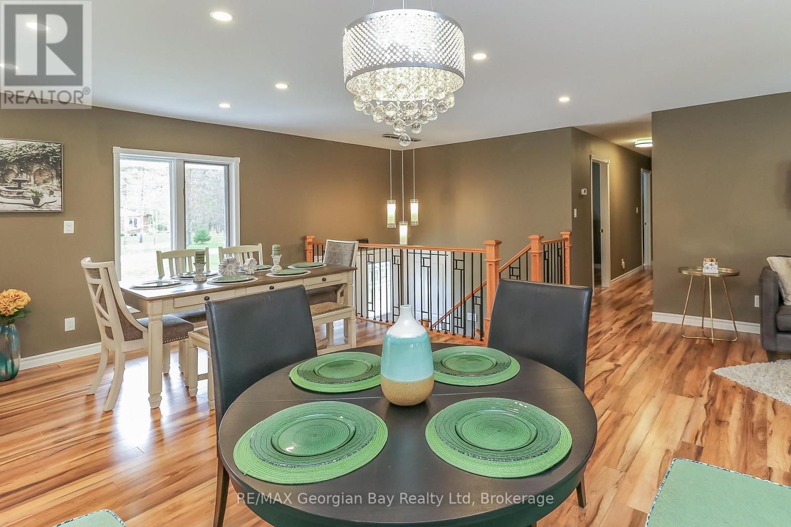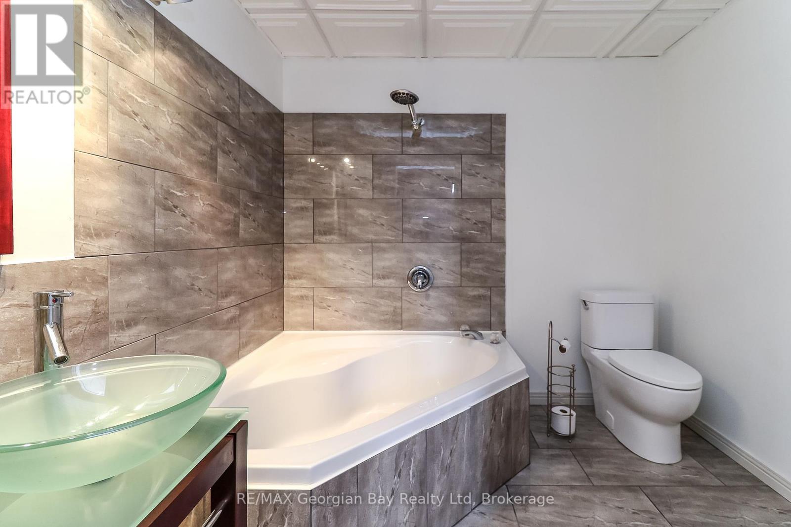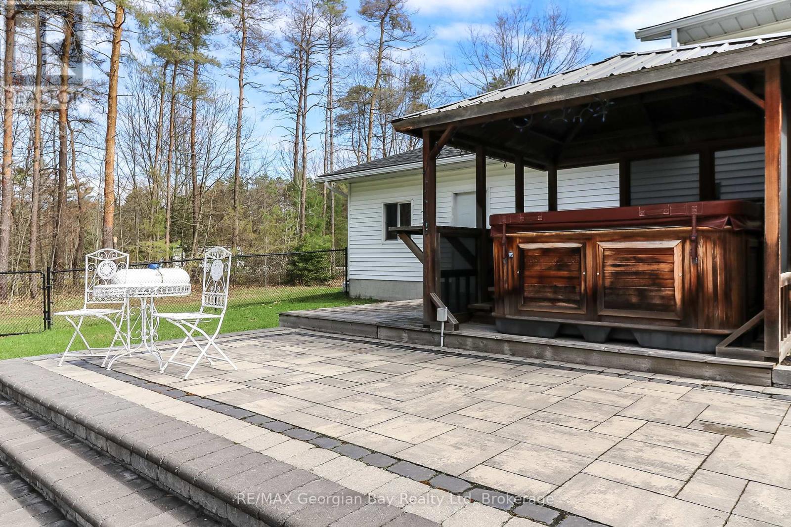LOADING
$1,049,900
Welcome to Whippoorwill Woods! This estate subdivision located central between Midland and Penetang offers the best of both Worlds with a peaceful quiet setting only minutes to Georgian Bay, Natural Trails, in Town conveniences and so much more, situated on a 3 acre Lot. This well cared for home offers something for everyone. Some of the many features are: Partially Covered front entry with Custom Granite Patio / Walk-way * Grand Open Concept Kitchen, Dining and Living Rooms Fireplace and Pot Lights * Gourmet Custom Kitchen with high end Appliances (Bosch and Electrolux) * Primary Bedroom with Custom Closet Organizer and Updated Ensuite * 2 Main Floor Guest Bedrooms and Updated Main Bath * 3 Season Sunroom * Large Family Room with Gas Fireplace * 2nd Kitchen for large family gatherings or Multi-Generational Living * Nice 3rd bath with Soaker Tub * 2 Lower Level Bedrooms to use as needed * Laundry on Main and Lower Level * Back Yard Oasis with In-Ground Salt water Heated Pool, Hot Tub Covered by a Gazebo, Patio area around Pool with Pergola and Fire Pit * Over Sized 24' x 24' attached Garage with inside entry * Detached Garage with two separate bays - 12' x 24' and 14' x 24' proving plenty of storage options and or workshop space * Well maintained property with In-Ground Sprinkler System, Partially Fenced area and plenty of room to park your RV, Boat and Trailer. Book your viewing now to see this Beautiful home full of up-grades and improvements. Located in North Simcoe and offering so much to do - boating, fishing, swimming, canoeing, hiking, cycling, hunting, snowmobiling, atving, golfing, skiing and along with theatres, historical tourist attractions and so much more. 45 minutes to Orillia, 40 minutes to Barrie and 90 minutes from GTA. (id:13139)
Property Details
| MLS® Number | S12130835 |
| Property Type | Single Family |
| Community Name | Rural Tiny |
| AmenitiesNearBy | Hospital, Marina, Park |
| CommunityFeatures | School Bus |
| Easement | Sub Division Covenants |
| EquipmentType | Propane Tank |
| Features | Wooded Area, Partially Cleared, Level, Gazebo |
| ParkingSpaceTotal | 12 |
| PoolFeatures | Salt Water Pool |
| PoolType | Inground Pool |
| RentalEquipmentType | Propane Tank |
| Structure | Deck, Patio(s) |
Building
| BathroomTotal | 3 |
| BedroomsAboveGround | 3 |
| BedroomsBelowGround | 2 |
| BedroomsTotal | 5 |
| Age | 31 To 50 Years |
| Amenities | Fireplace(s) |
| Appliances | Hot Tub, Garage Door Opener Remote(s), Central Vacuum, Water Heater, Cooktop, Dishwasher, Dryer, Freezer, Garage Door Opener, Microwave, Oven, Range, Washer, Window Coverings, Refrigerator |
| ArchitecturalStyle | Raised Bungalow |
| BasementDevelopment | Finished |
| BasementType | Full (finished) |
| ConstructionStyleAttachment | Detached |
| CoolingType | Central Air Conditioning |
| ExteriorFinish | Brick Facing, Vinyl Siding |
| FireplacePresent | Yes |
| FireplaceTotal | 2 |
| FlooringType | Laminate, Vinyl |
| FoundationType | Block |
| HeatingFuel | Propane |
| HeatingType | Forced Air |
| StoriesTotal | 1 |
| SizeInterior | 1100 - 1500 Sqft |
| Type | House |
| UtilityWater | Drilled Well |
Parking
| Attached Garage | |
| Garage |
Land
| AccessType | Year-round Access |
| Acreage | Yes |
| FenceType | Partially Fenced |
| LandAmenities | Hospital, Marina, Park |
| LandscapeFeatures | Landscaped, Lawn Sprinkler |
| Sewer | Septic System |
| SizeDepth | 646 Ft ,9 In |
| SizeFrontage | 196 Ft ,9 In |
| SizeIrregular | 196.8 X 646.8 Ft |
| SizeTotalText | 196.8 X 646.8 Ft|2 - 4.99 Acres |
| SurfaceWater | Lake/pond |
| ZoningDescription | Cr |
Rooms
| Level | Type | Length | Width | Dimensions |
|---|---|---|---|---|
| Lower Level | Bedroom 5 | 3.717 m | 3.629 m | 3.717 m x 3.629 m |
| Lower Level | Recreational, Games Room | 7.646 m | 6.698 m | 7.646 m x 6.698 m |
| Lower Level | Kitchen | 2.189 m | 4.816 m | 2.189 m x 4.816 m |
| Lower Level | Eating Area | 2.139 m | 2.61 m | 2.139 m x 2.61 m |
| Lower Level | Bedroom 4 | 2.687 m | 2.586 m | 2.687 m x 2.586 m |
| Main Level | Kitchen | 4.511 m | 7.792 m | 4.511 m x 7.792 m |
| Main Level | Living Room | 3.204 m | 4.643 m | 3.204 m x 4.643 m |
| Main Level | Primary Bedroom | 3.696 m | 3.64 m | 3.696 m x 3.64 m |
| Main Level | Bedroom 2 | 3.647 m | 3.3 m | 3.647 m x 3.3 m |
| Main Level | Bedroom 3 | 3.061 m | 2.928 m | 3.061 m x 2.928 m |
| Main Level | Sunroom | 4.789 m | 2.946 m | 4.789 m x 2.946 m |
Utilities
| Cable | Available |
| Wireless | Available |
| Electricity Connected | Connected |
https://www.realtor.ca/real-estate/28274195/17-whippoorwill-drive-tiny-rural-tiny
Interested?
Contact us for more information
No Favourites Found

The trademarks REALTOR®, REALTORS®, and the REALTOR® logo are controlled by The Canadian Real Estate Association (CREA) and identify real estate professionals who are members of CREA. The trademarks MLS®, Multiple Listing Service® and the associated logos are owned by The Canadian Real Estate Association (CREA) and identify the quality of services provided by real estate professionals who are members of CREA. The trademark DDF® is owned by The Canadian Real Estate Association (CREA) and identifies CREA's Data Distribution Facility (DDF®)
May 08 2025 03:58:21
Muskoka Haliburton Orillia – The Lakelands Association of REALTORS®
RE/MAX Georgian Bay Realty Ltd

