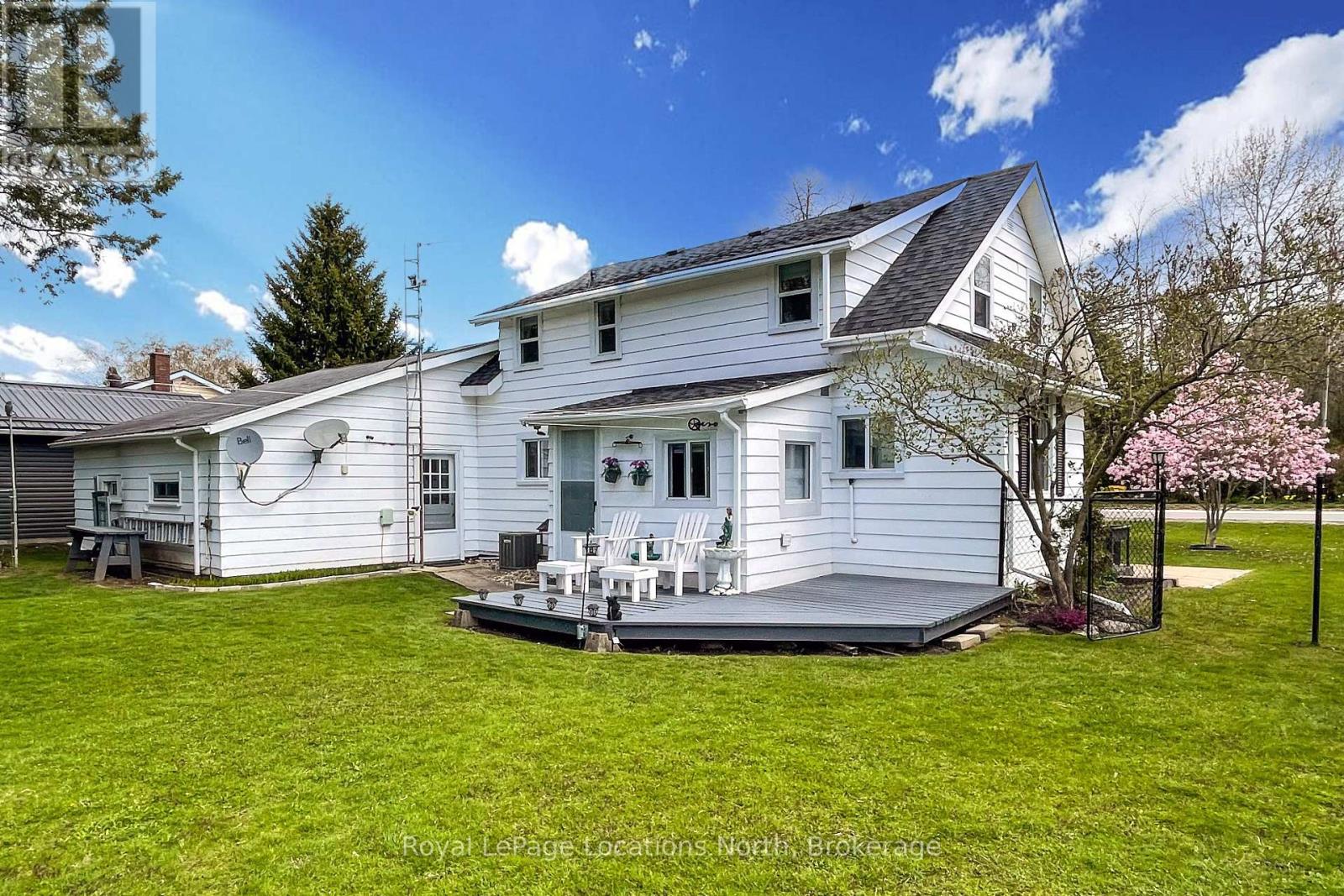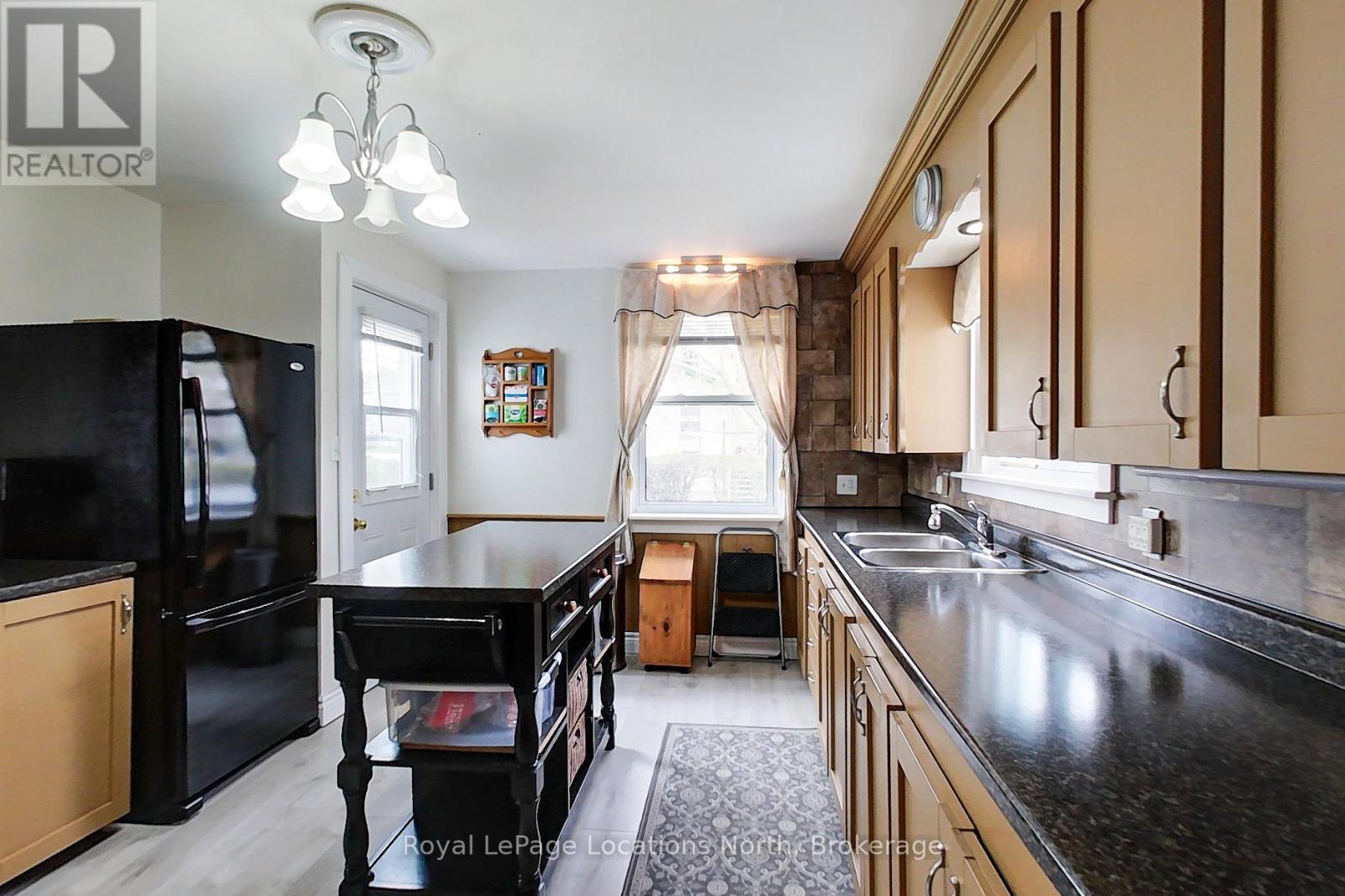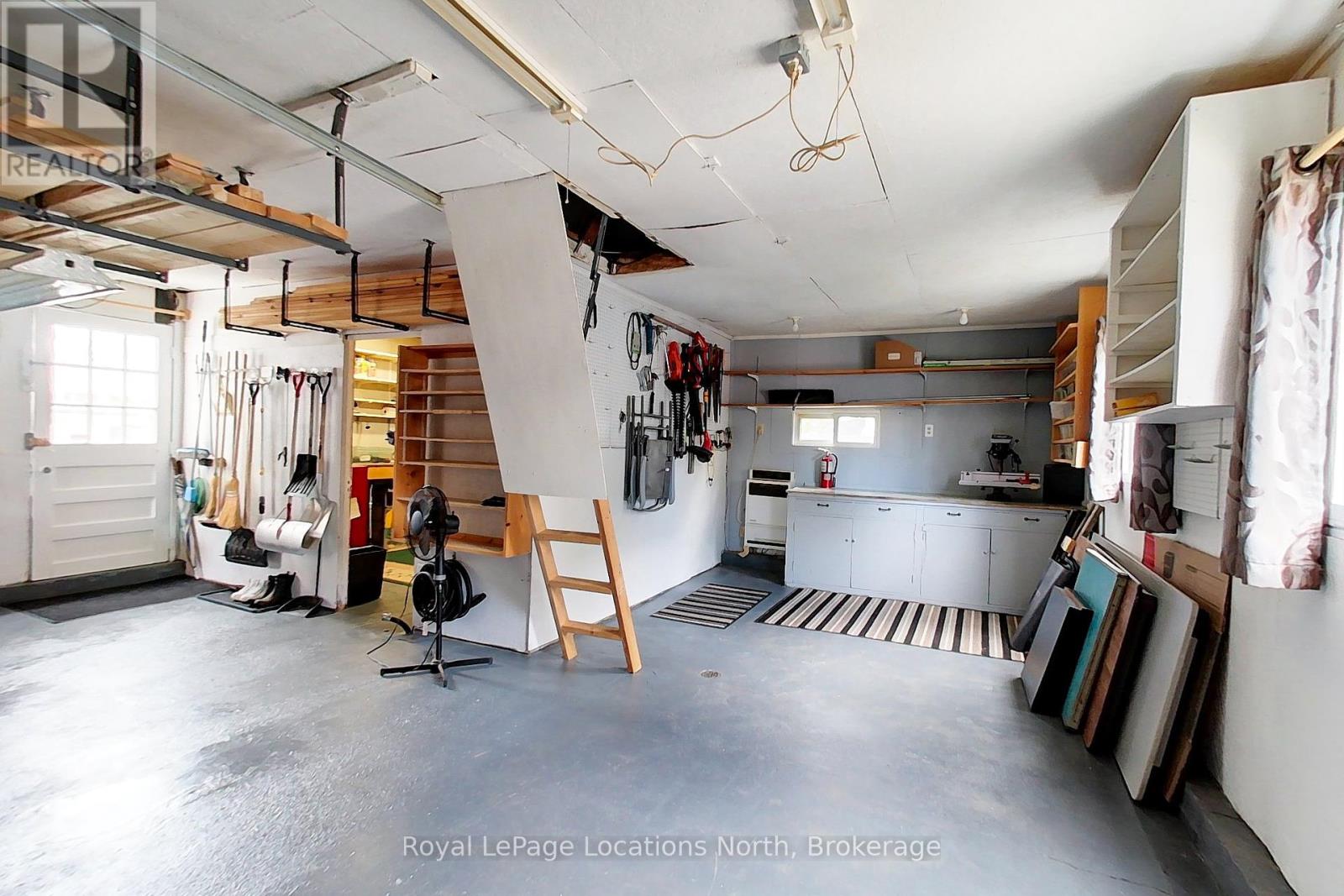LOADING
$499,000
Very well maintained 3 bed plus den home with one and a half baths in the quaint Village of Leith. Enjoy the generous sized, fully fenced rear yard with mature gardens, a full heated garage with space for a workshop with extra storage above. Inside the home there is plenty of space for your growing family with a large living/dining area, fully functional kitchen, main floor laundry, 2pc bath and a bonus room that would make a great home office or children's play room. Upstairs, three bedrooms, a den and full 4pc bath. Take a quick stroll to the sandy beach at Leith Park - truly an exceptional home or cottage. (id:13139)
Property Details
| MLS® Number | X12130619 |
| Property Type | Single Family |
| Community Name | Meaford |
| EquipmentType | Propane Tank |
| Features | Irregular Lot Size, Sump Pump |
| ParkingSpaceTotal | 6 |
| RentalEquipmentType | Propane Tank |
| Structure | Deck, Shed |
Building
| BathroomTotal | 2 |
| BedroomsAboveGround | 3 |
| BedroomsTotal | 3 |
| Age | 51 To 99 Years |
| Appliances | Dryer, Stove, Washer, Window Coverings, Refrigerator |
| BasementType | Crawl Space |
| ConstructionStyleAttachment | Detached |
| CoolingType | Central Air Conditioning |
| ExteriorFinish | Aluminum Siding |
| FoundationType | Block |
| HalfBathTotal | 1 |
| HeatingFuel | Propane |
| HeatingType | Forced Air |
| StoriesTotal | 2 |
| SizeInterior | 1100 - 1500 Sqft |
| Type | House |
| UtilityWater | Municipal Water |
Parking
| Attached Garage | |
| Garage |
Land
| Acreage | No |
| LandscapeFeatures | Landscaped |
| Sewer | Septic System |
| SizeDepth | 123 Ft |
| SizeFrontage | 80 Ft |
| SizeIrregular | 80 X 123 Ft |
| SizeTotalText | 80 X 123 Ft |
Rooms
| Level | Type | Length | Width | Dimensions |
|---|---|---|---|---|
| Second Level | Den | 2.95 m | 2.68 m | 2.95 m x 2.68 m |
| Second Level | Bedroom | 3.61 m | 2.56 m | 3.61 m x 2.56 m |
| Second Level | Bedroom | 3.45 m | 3.52 m | 3.45 m x 3.52 m |
| Second Level | Bedroom | 3.44 m | 3.5 m | 3.44 m x 3.5 m |
| Second Level | Bathroom | 1.98 m | 2.42 m | 1.98 m x 2.42 m |
| Main Level | Living Room | 5.51 m | 3.32 m | 5.51 m x 3.32 m |
| Main Level | Dining Room | 3.12 m | 3.32 m | 3.12 m x 3.32 m |
| Main Level | Kitchen | 5.33 m | 3.59 m | 5.33 m x 3.59 m |
| Main Level | Laundry Room | 3.13 m | 1.82 m | 3.13 m x 1.82 m |
| Main Level | Bathroom | 1.53 m | 1.79 m | 1.53 m x 1.79 m |
| Main Level | Office | 2.76 m | 2.7 m | 2.76 m x 2.7 m |
https://www.realtor.ca/real-estate/28273568/359402-grey-rd-15-road-meaford-meaford
Interested?
Contact us for more information
No Favourites Found

The trademarks REALTOR®, REALTORS®, and the REALTOR® logo are controlled by The Canadian Real Estate Association (CREA) and identify real estate professionals who are members of CREA. The trademarks MLS®, Multiple Listing Service® and the associated logos are owned by The Canadian Real Estate Association (CREA) and identify the quality of services provided by real estate professionals who are members of CREA. The trademark DDF® is owned by The Canadian Real Estate Association (CREA) and identifies CREA's Data Distribution Facility (DDF®)
May 09 2025 01:00:46
Muskoka Haliburton Orillia – The Lakelands Association of REALTORS®
Royal LePage Locations North
































