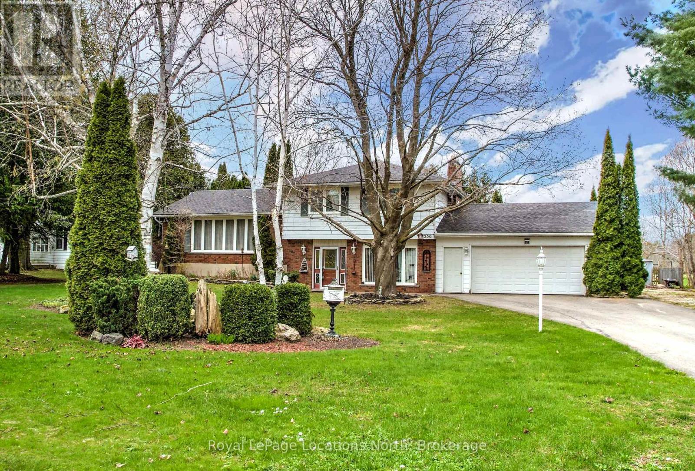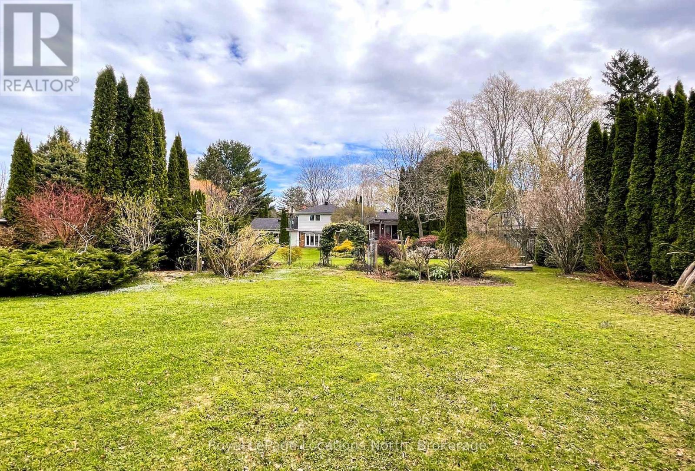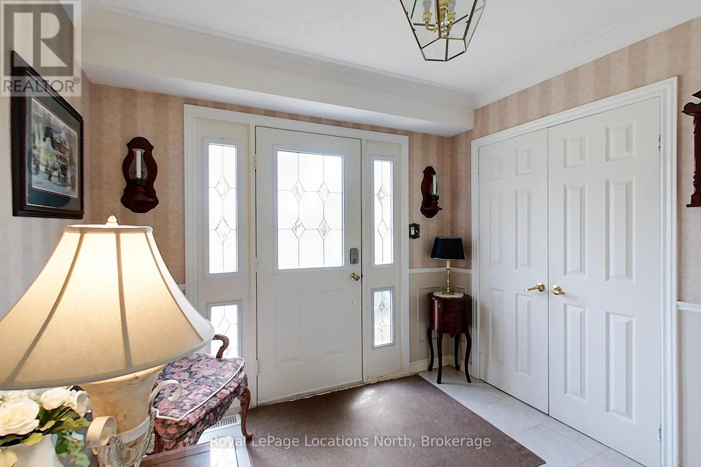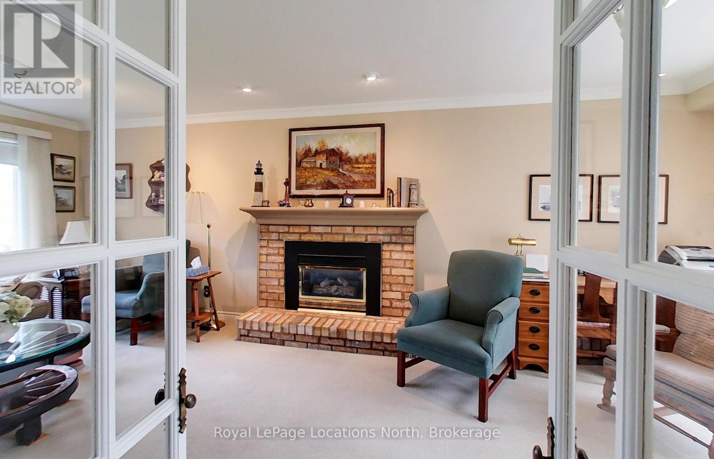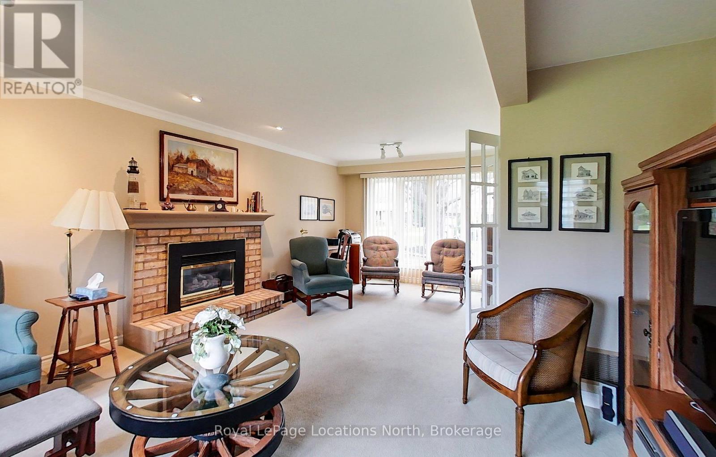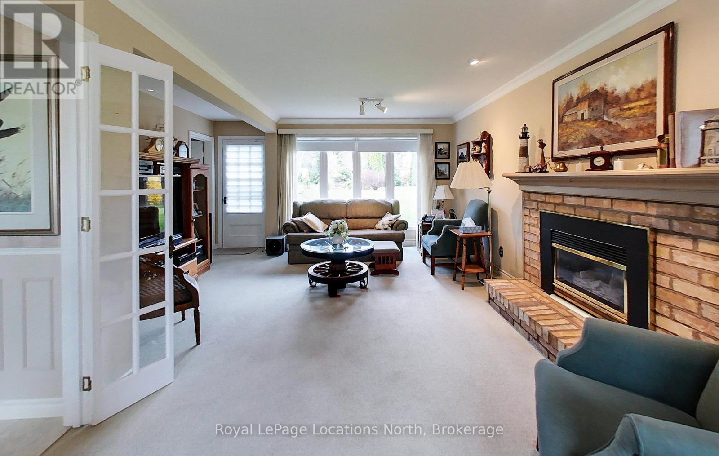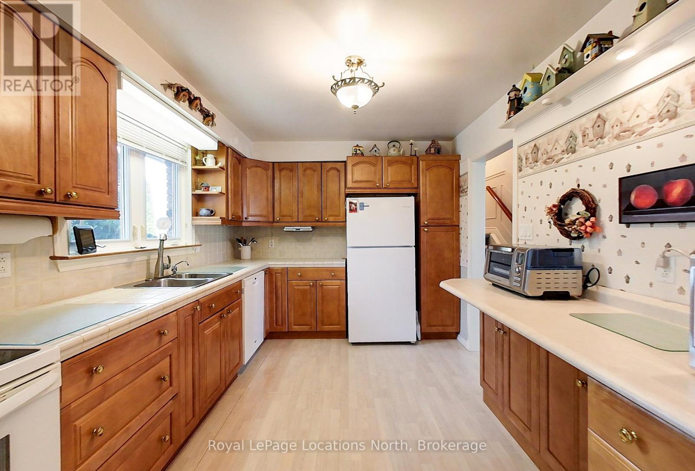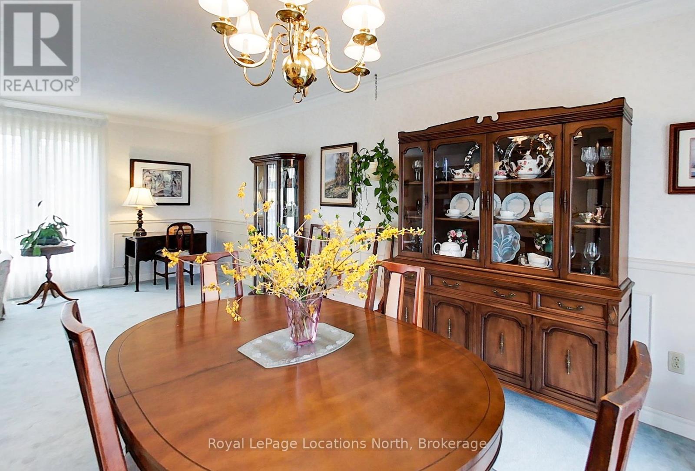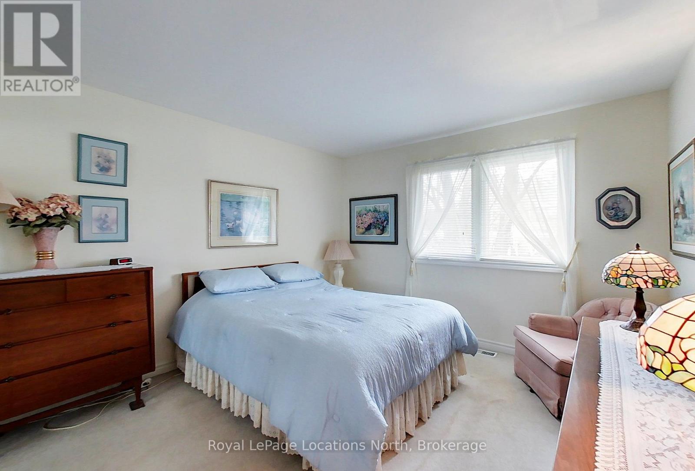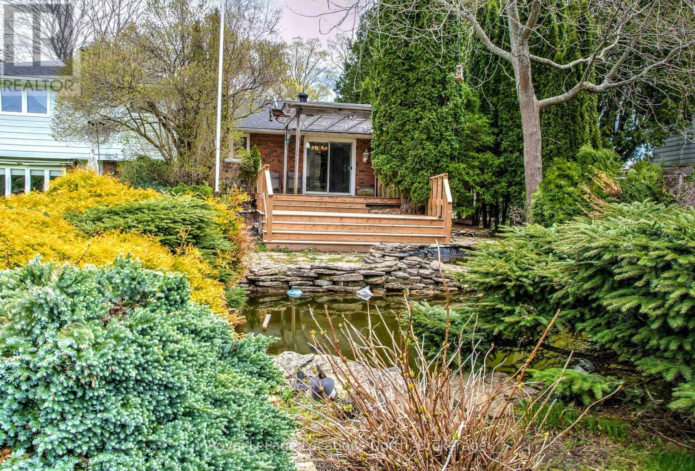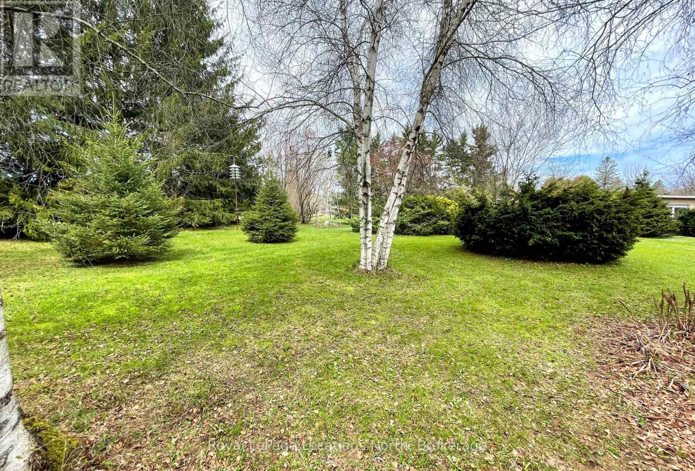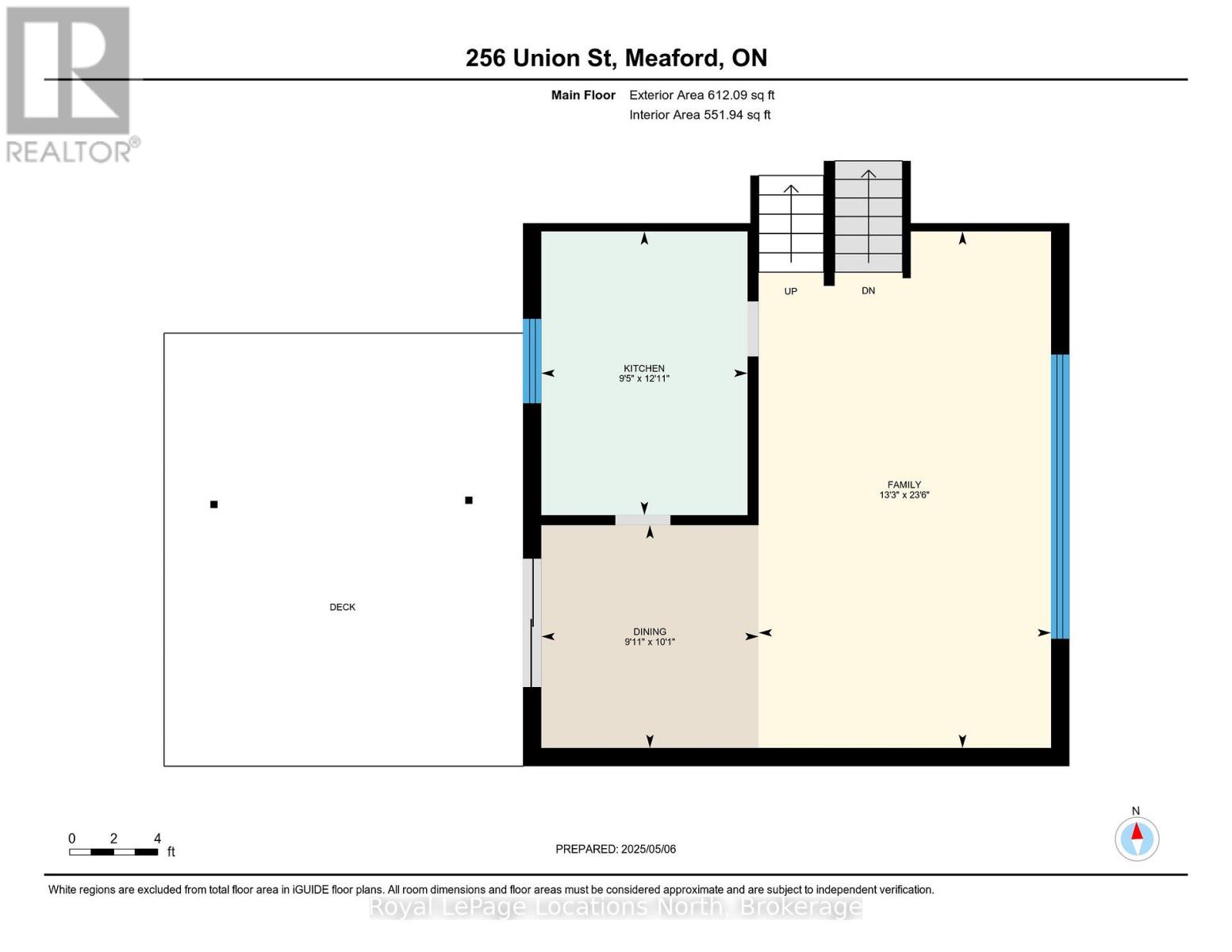LOADING
$799,000
Great opportunity to enjoy your very own park-like property on almost three quarters of an acre in town - welcome to 256 Union St., Meaford. Mature gardens and shrubs adorn the expansive rear yard complete with water features that create a serene oasis. Inside, 3 bed, 1 and a half baths on four levels with large principle rooms and a separate family room with access to the rear yard is a great place to entertain guests. Double car garage and large shed provide plenty of storage space for tools and toys. (id:13139)
Property Details
| MLS® Number | X12130186 |
| Property Type | Single Family |
| Community Name | Meaford |
| AmenitiesNearBy | Hospital, Schools |
| CommunityFeatures | Community Centre, School Bus |
| EquipmentType | None |
| Features | Sump Pump |
| ParkingSpaceTotal | 6 |
| RentalEquipmentType | None |
| Structure | Deck |
Building
| BathroomTotal | 2 |
| BedroomsAboveGround | 3 |
| BedroomsTotal | 3 |
| Age | 51 To 99 Years |
| Amenities | Fireplace(s) |
| Appliances | Water Heater, Dishwasher, Dryer, Stove, Washer, Window Coverings, Refrigerator |
| BasementDevelopment | Unfinished |
| BasementType | N/a (unfinished) |
| ConstructionStyleAttachment | Detached |
| ConstructionStyleSplitLevel | Sidesplit |
| CoolingType | Central Air Conditioning |
| ExteriorFinish | Brick Veneer, Aluminum Siding |
| FireplacePresent | Yes |
| FireplaceTotal | 1 |
| FoundationType | Block |
| HalfBathTotal | 1 |
| HeatingFuel | Natural Gas |
| HeatingType | Forced Air |
| SizeInterior | 1500 - 2000 Sqft |
| Type | House |
| UtilityWater | Municipal Water |
Parking
| Attached Garage | |
| Garage |
Land
| Acreage | No |
| LandAmenities | Hospital, Schools |
| LandscapeFeatures | Landscaped |
| Sewer | Septic System |
| SizeDepth | 323 Ft ,1 In |
| SizeFrontage | 93 Ft ,9 In |
| SizeIrregular | 93.8 X 323.1 Ft |
| SizeTotalText | 93.8 X 323.1 Ft |
| ZoningDescription | D |
Rooms
| Level | Type | Length | Width | Dimensions |
|---|---|---|---|---|
| Second Level | Family Room | 7.16 m | 4.05 m | 7.16 m x 4.05 m |
| Second Level | Dining Room | 3.01 m | 3.09 m | 3.01 m x 3.09 m |
| Second Level | Kitchen | 2.86 m | 3.93 m | 2.86 m x 3.93 m |
| Basement | Utility Room | 2.79 m | 3.4 m | 2.79 m x 3.4 m |
| Basement | Workshop | 6.88 m | 6.89 m | 6.88 m x 6.89 m |
| Main Level | Foyer | 3.05 m | 2.76 m | 3.05 m x 2.76 m |
| Main Level | Laundry Room | 2.53 m | 2.31 m | 2.53 m x 2.31 m |
| Main Level | Living Room | 7.08 m | 4.52 m | 7.08 m x 4.52 m |
| Main Level | Bathroom | 1.25 m | 1.87 m | 1.25 m x 1.87 m |
| Upper Level | Bathroom | 3.46 m | 2.79 m | 3.46 m x 2.79 m |
| Upper Level | Primary Bedroom | 3.46 m | 4.17 m | 3.46 m x 4.17 m |
| Upper Level | Bedroom 2 | 3.87 m | 3.48 m | 3.87 m x 3.48 m |
| Upper Level | Bedroom 3 | 3.63 m | 2.67 m | 3.63 m x 2.67 m |
https://www.realtor.ca/real-estate/28276101/256-union-street-meaford-meaford
Interested?
Contact us for more information
No Favourites Found

The trademarks REALTOR®, REALTORS®, and the REALTOR® logo are controlled by The Canadian Real Estate Association (CREA) and identify real estate professionals who are members of CREA. The trademarks MLS®, Multiple Listing Service® and the associated logos are owned by The Canadian Real Estate Association (CREA) and identify the quality of services provided by real estate professionals who are members of CREA. The trademark DDF® is owned by The Canadian Real Estate Association (CREA) and identifies CREA's Data Distribution Facility (DDF®)
July 02 2025 04:01:21
Muskoka Haliburton Orillia – The Lakelands Association of REALTORS®
Royal LePage Locations North

