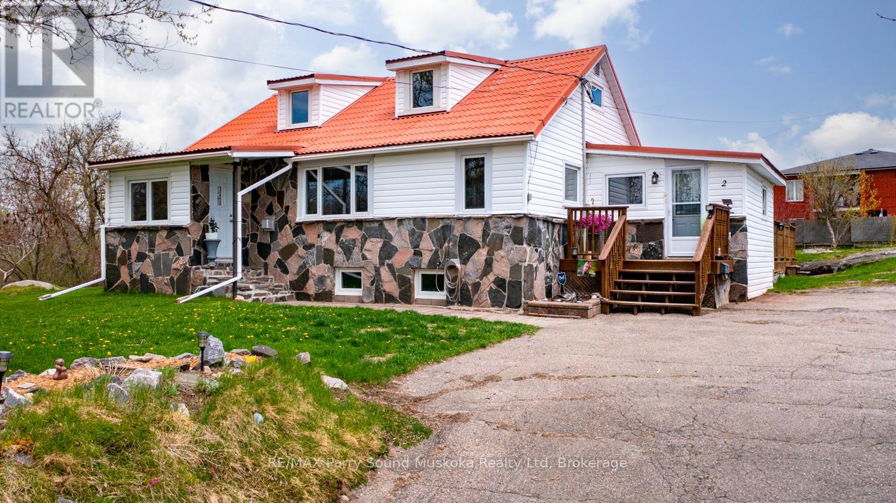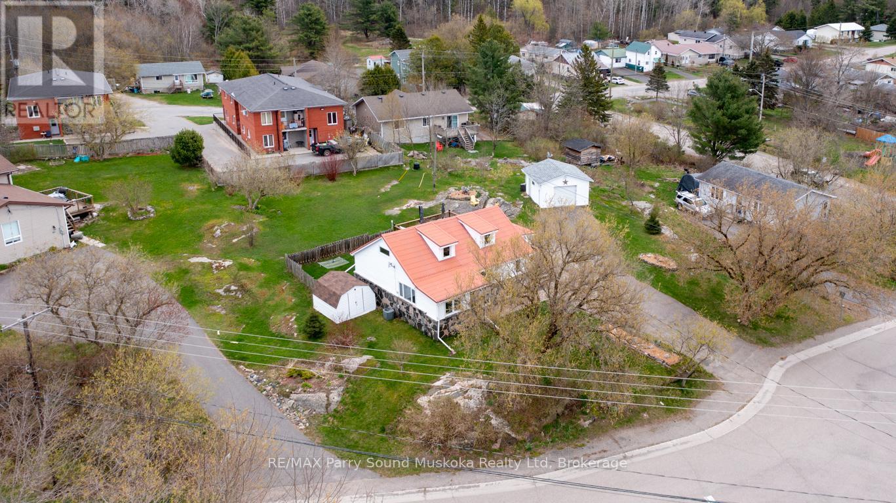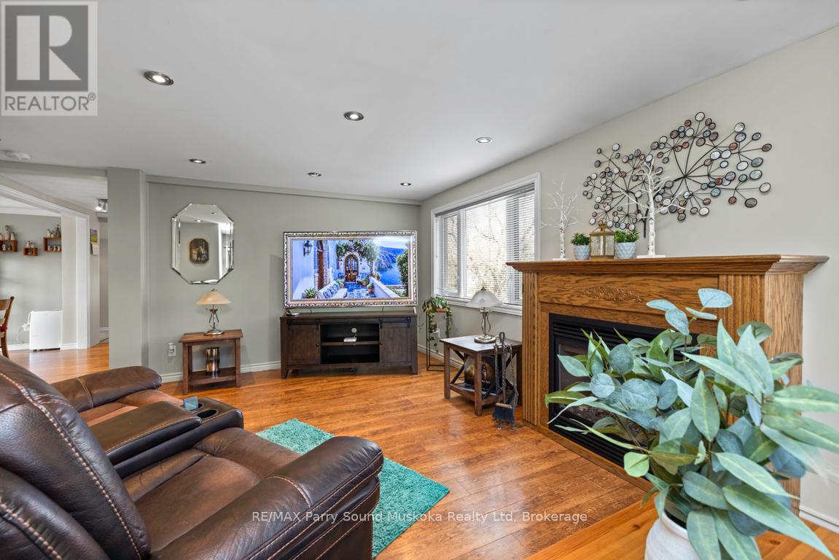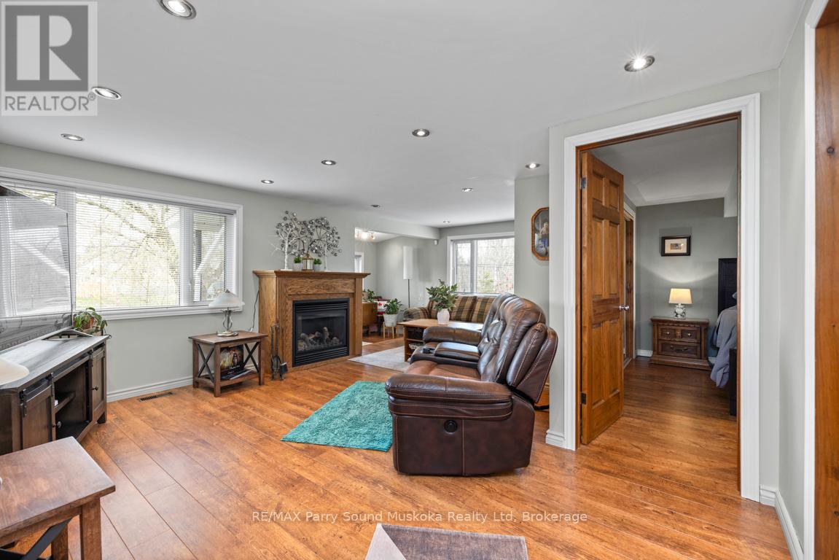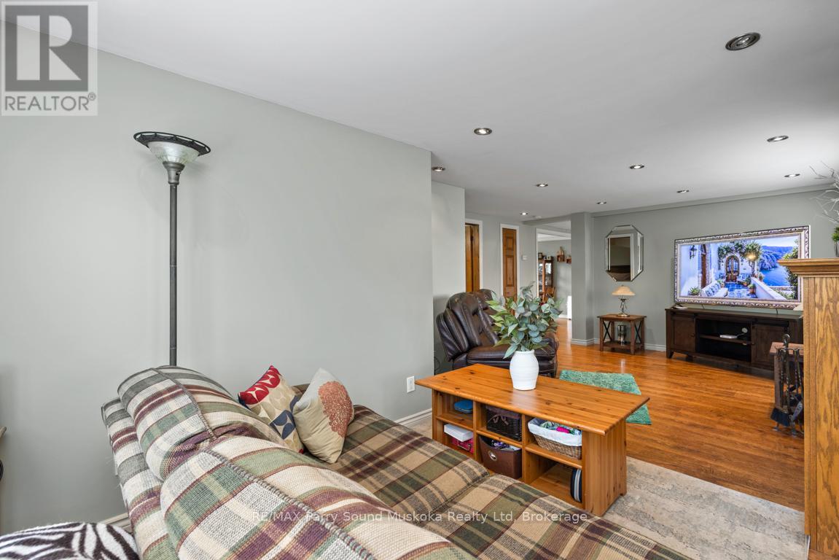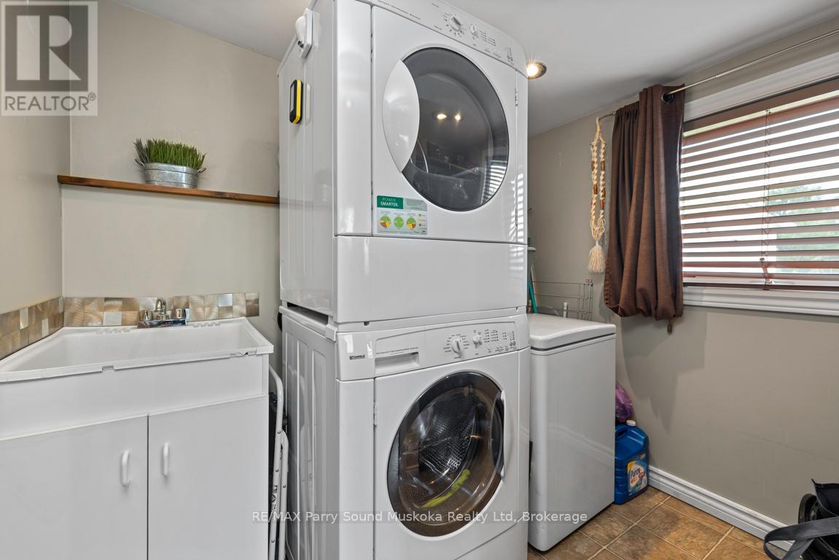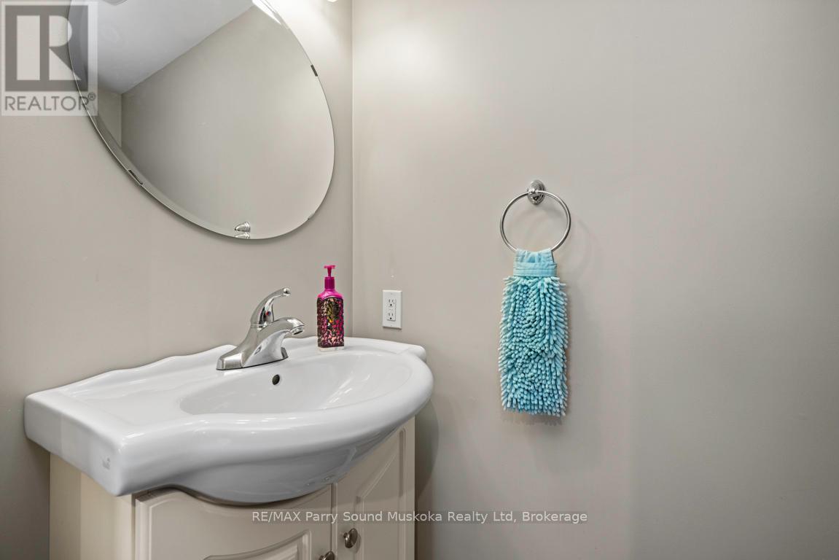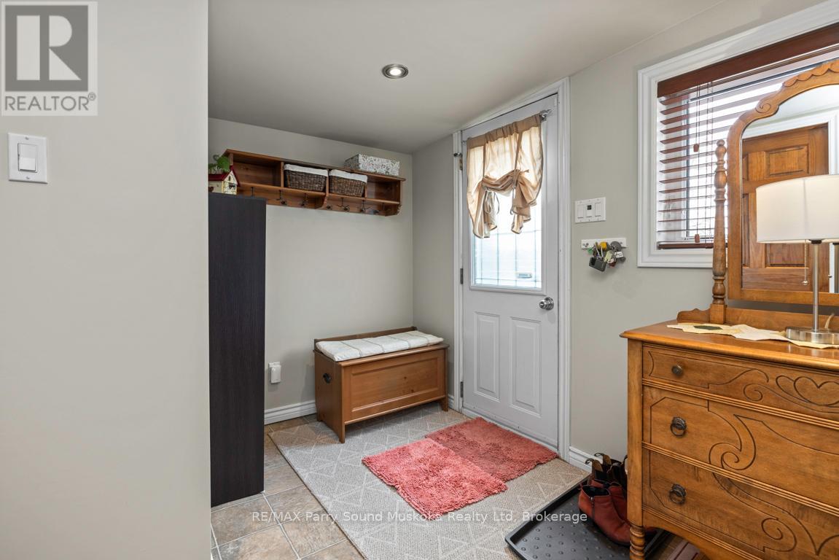LOADING
$489,000
IMMACULATE IN TOWN HOME on PREMIUM DOUBLE LOT! .40 Acre, 3 bedrooms, 1.5 baths, Large inviting living room with gas fireplace, Custom Douglas Blinds, Upgraded laminate wood flooring, Spacious main floor principal bedroom ideal for king bed suite, 4 pc main bath offers luxurious jacuzzi tub & heated tile floors, Convenient Main floor laundry, 2 generous sized guest bedrooms on 2nd level, Walkout to large 20' x 20' deck to relax, Enjoy the park like setting & perennial gardens, High efficiency natural gas furnace & hot water tank, Economical yearly energy costs (appx $1150 gas; $1300 hydro), Good size storage basement upgraded with spray foam insulation, Lovingly updated & well maintained. DETACHED 1.5 CAR GARAGE with Hydro, Close to hospital, Shopping, Mins to Hwy 400, Not to be missed! (id:13139)
Property Details
| MLS® Number | X12135362 |
| Property Type | Single Family |
| Community Name | Parry Sound |
| AmenitiesNearBy | Hospital, Schools |
| Features | Irregular Lot Size |
| ParkingSpaceTotal | 7 |
Building
| BathroomTotal | 2 |
| BedroomsAboveGround | 3 |
| BedroomsTotal | 3 |
| Age | 51 To 99 Years |
| Amenities | Fireplace(s) |
| Appliances | Water Heater, Dishwasher, Dryer, Garage Door Opener, Stove, Washer, Refrigerator |
| BasementDevelopment | Unfinished |
| BasementType | N/a (unfinished) |
| ConstructionStyleAttachment | Detached |
| ExteriorFinish | Vinyl Siding |
| FireplacePresent | Yes |
| FireplaceTotal | 1 |
| FoundationType | Block |
| HalfBathTotal | 1 |
| HeatingFuel | Natural Gas |
| HeatingType | Forced Air |
| StoriesTotal | 2 |
| SizeInterior | 1100 - 1500 Sqft |
| Type | House |
| UtilityWater | Municipal Water |
Parking
| Detached Garage | |
| Garage |
Land
| Acreage | No |
| LandAmenities | Hospital, Schools |
| Sewer | Sanitary Sewer |
| SizeDepth | 121 Ft ,7 In |
| SizeFrontage | 135 Ft ,3 In |
| SizeIrregular | 135.3 X 121.6 Ft |
| SizeTotalText | 135.3 X 121.6 Ft|under 1/2 Acre |
| ZoningDescription | R2 |
Rooms
| Level | Type | Length | Width | Dimensions |
|---|---|---|---|---|
| Second Level | Bedroom 3 | 4.4 m | 3.8 m | 4.4 m x 3.8 m |
| Second Level | Bedroom 2 | 5.8 m | 5.2 m | 5.8 m x 5.2 m |
| Lower Level | Utility Room | 7.3 m | 6.1 m | 7.3 m x 6.1 m |
| Lower Level | Other | 9 m | 3.4 m | 9 m x 3.4 m |
| Main Level | Living Room | 4.2 m | 3.4 m | 4.2 m x 3.4 m |
| Main Level | Sitting Room | 4.5 m | 2.5 m | 4.5 m x 2.5 m |
| Main Level | Kitchen | 3.4 m | 2.9 m | 3.4 m x 2.9 m |
| Main Level | Dining Room | 3.2 m | 2.8 m | 3.2 m x 2.8 m |
| Main Level | Bedroom | 4.1 m | 3.4 m | 4.1 m x 3.4 m |
| Main Level | Bathroom | 2.8 m | 1.8 m | 2.8 m x 1.8 m |
| Main Level | Bathroom | 1.9 m | 0.8 m | 1.9 m x 0.8 m |
| Main Level | Laundry Room | 2.5 m | 2.2 m | 2.5 m x 2.2 m |
| Main Level | Foyer | 3.2 m | 2.3 m | 3.2 m x 2.3 m |
Utilities
| Cable | Installed |
| Sewer | Installed |
https://www.realtor.ca/real-estate/28283971/2-melissa-street-parry-sound-parry-sound
Interested?
Contact us for more information
No Favourites Found

The trademarks REALTOR®, REALTORS®, and the REALTOR® logo are controlled by The Canadian Real Estate Association (CREA) and identify real estate professionals who are members of CREA. The trademarks MLS®, Multiple Listing Service® and the associated logos are owned by The Canadian Real Estate Association (CREA) and identify the quality of services provided by real estate professionals who are members of CREA. The trademark DDF® is owned by The Canadian Real Estate Association (CREA) and identifies CREA's Data Distribution Facility (DDF®)
May 09 2025 05:31:50
Muskoka Haliburton Orillia – The Lakelands Association of REALTORS®
RE/MAX Parry Sound Muskoka Realty Ltd

