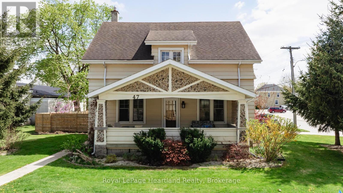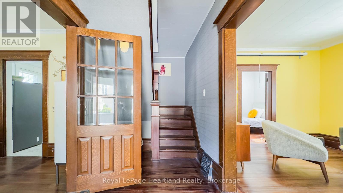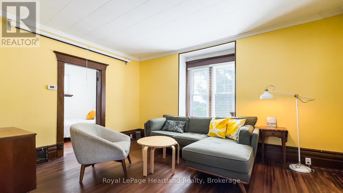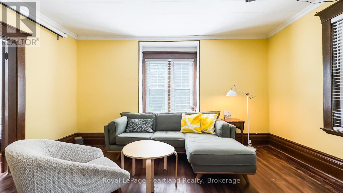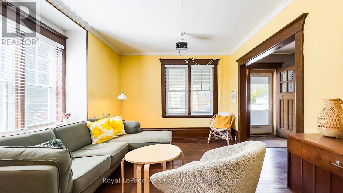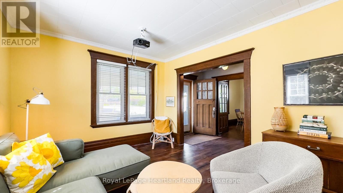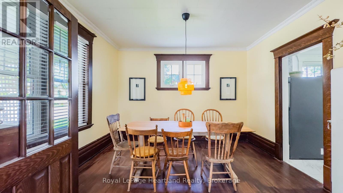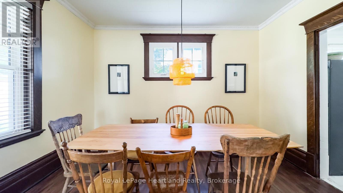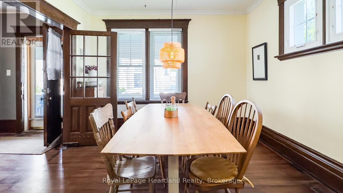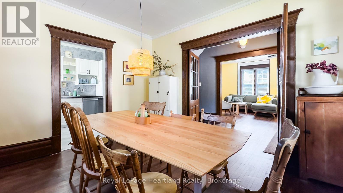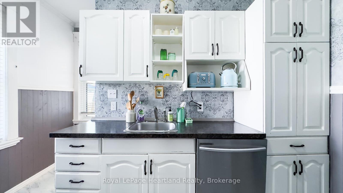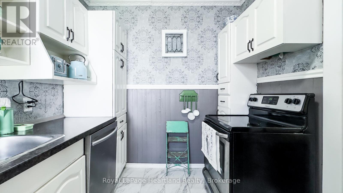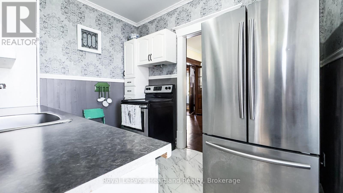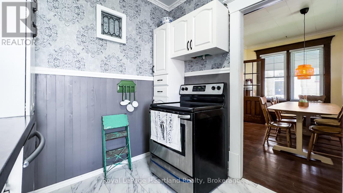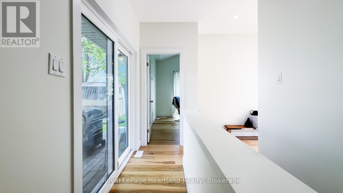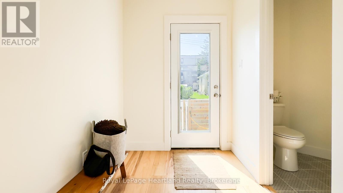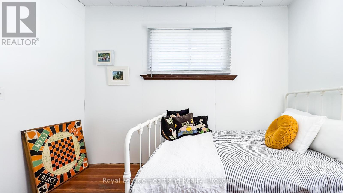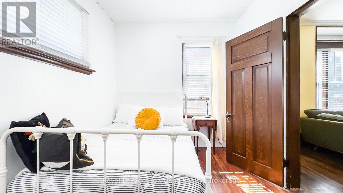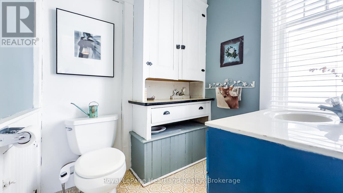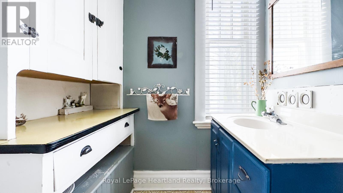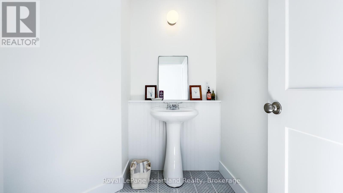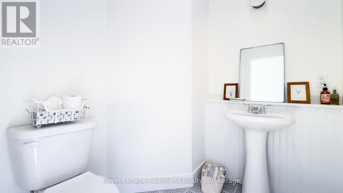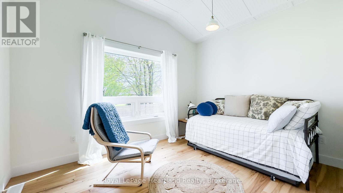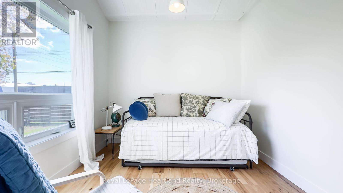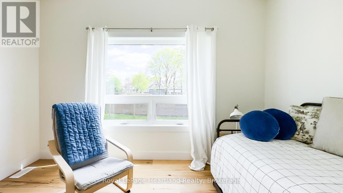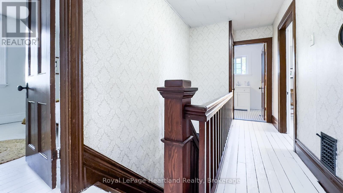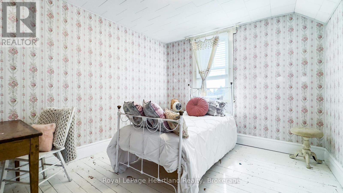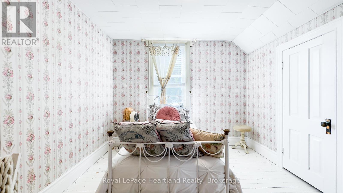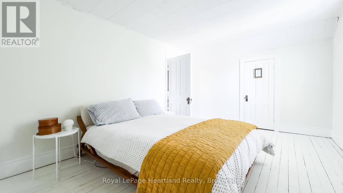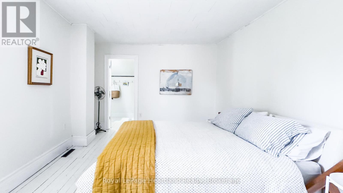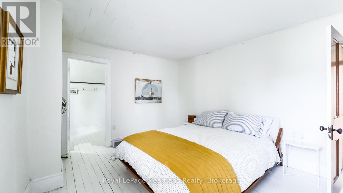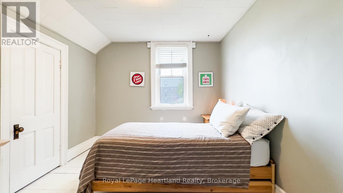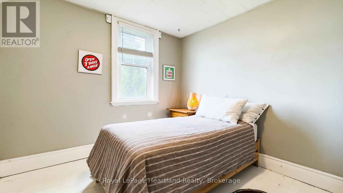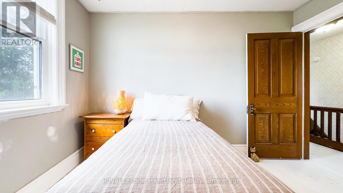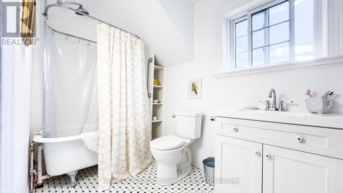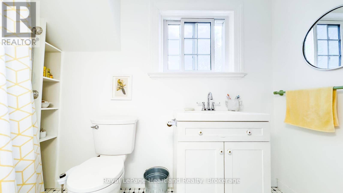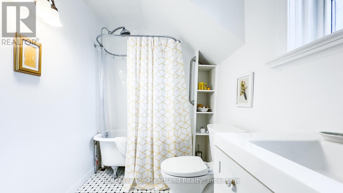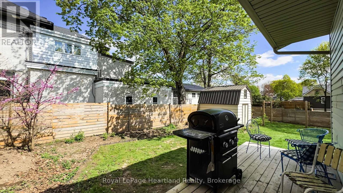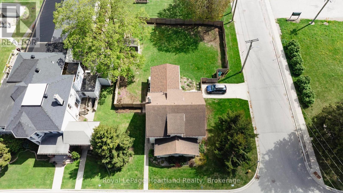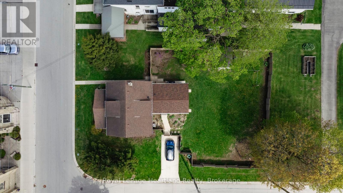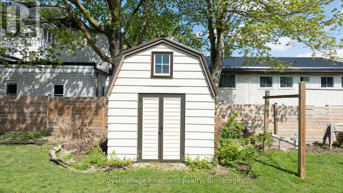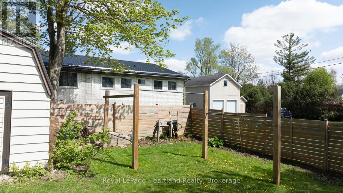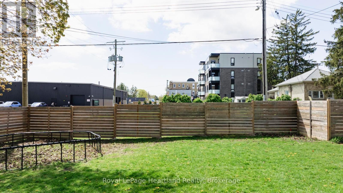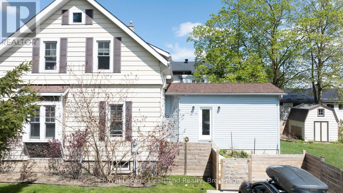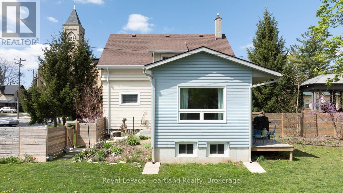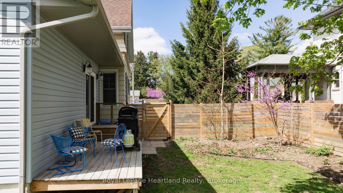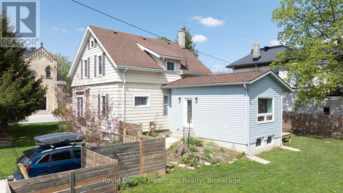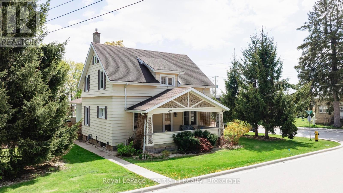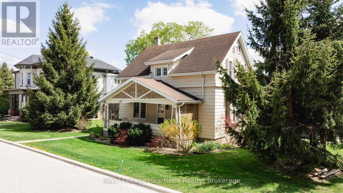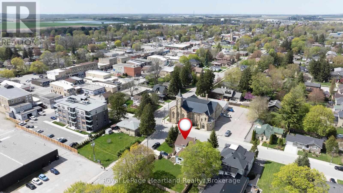LOADING
$499,900
Step into the charm of yesteryear with modern convenience at 47 James Street in Exeter! This delightful detached single-family home boasts 4 bedrooms and 3 bathrooms, offering a wonderful blend of early 1900s character and recent updates. Enjoy the spacious, fully fenced backyard with perennial gardens perfect for family fun and outdoor gatherings. A thoughtful rear addition, completed in recent years, provides a convenient rear entry, a bathroom, and a versatile room ideal as a 5th bedroom or home office. The lower level of this addition also presents exciting potential for further finishing. Located just a short stroll from Exeter's downtown and schools, 47 James Street is an excellent opportunity for first-time homebuyers or growing families seeking a home with character and space. (id:13139)
Property Details
| MLS® Number | X12137514 |
| Property Type | Single Family |
| Community Name | Exeter |
| Features | Carpet Free |
| ParkingSpaceTotal | 2 |
| Structure | Porch |
Building
| BathroomTotal | 3 |
| BedroomsAboveGround | 5 |
| BedroomsTotal | 5 |
| Appliances | Dishwasher, Dryer, Stove, Washer, Refrigerator |
| BasementDevelopment | Partially Finished |
| BasementType | Full (partially Finished) |
| ConstructionStyleAttachment | Detached |
| CoolingType | Central Air Conditioning |
| ExteriorFinish | Vinyl Siding, Aluminum Siding |
| FoundationType | Poured Concrete, Concrete |
| HalfBathTotal | 2 |
| HeatingFuel | Natural Gas |
| HeatingType | Forced Air |
| StoriesTotal | 2 |
| SizeInterior | 1500 - 2000 Sqft |
| Type | House |
| UtilityWater | Municipal Water |
Parking
| No Garage |
Land
| Acreage | No |
| Sewer | Sanitary Sewer |
| SizeDepth | 133 Ft |
| SizeFrontage | 81 Ft |
| SizeIrregular | 81 X 133 Ft |
| SizeTotalText | 81 X 133 Ft |
| ZoningDescription | R1 |
Rooms
| Level | Type | Length | Width | Dimensions |
|---|---|---|---|---|
| Second Level | Bedroom 3 | 3.37 m | 2.86 m | 3.37 m x 2.86 m |
| Second Level | Bedroom 4 | 3.34 m | 3 m | 3.34 m x 3 m |
| Second Level | Bathroom | 3 m | 1.71 m | 3 m x 1.71 m |
| Second Level | Primary Bedroom | 4.83 m | 3.37 m | 4.83 m x 3.37 m |
| Basement | Other | 14.29 m | 4.77 m | 14.29 m x 4.77 m |
| Basement | Other | 6.86 m | 4.12 m | 6.86 m x 4.12 m |
| Ground Level | Living Room | 4.63 m | 3.41 m | 4.63 m x 3.41 m |
| Ground Level | Kitchen | 3.45 m | 3.35 m | 3.45 m x 3.35 m |
| Ground Level | Dining Room | 3.72 m | 3.36 m | 3.72 m x 3.36 m |
| Ground Level | Office | 3.88 m | 3.58 m | 3.88 m x 3.58 m |
| Ground Level | Bedroom 2 | 3.38 m | 2.52 m | 3.38 m x 2.52 m |
| Ground Level | Bathroom | 1.81 m | 1.78 m | 1.81 m x 1.78 m |
| Ground Level | Bathroom | 1.87 m | 1.78 m | 1.87 m x 1.78 m |
| Ground Level | Foyer | 3.63 m | 1.78 m | 3.63 m x 1.78 m |
| Ground Level | Mud Room | 2.85 m | 1.77 m | 2.85 m x 1.77 m |
https://www.realtor.ca/real-estate/28288640/47-james-street-south-huron-exeter-exeter
Interested?
Contact us for more information
No Favourites Found

The trademarks REALTOR®, REALTORS®, and the REALTOR® logo are controlled by The Canadian Real Estate Association (CREA) and identify real estate professionals who are members of CREA. The trademarks MLS®, Multiple Listing Service® and the associated logos are owned by The Canadian Real Estate Association (CREA) and identify the quality of services provided by real estate professionals who are members of CREA. The trademark DDF® is owned by The Canadian Real Estate Association (CREA) and identifies CREA's Data Distribution Facility (DDF®)
August 02 2025 10:01:08
Muskoka Haliburton Orillia – The Lakelands Association of REALTORS®
Royal LePage Heartland Realty

