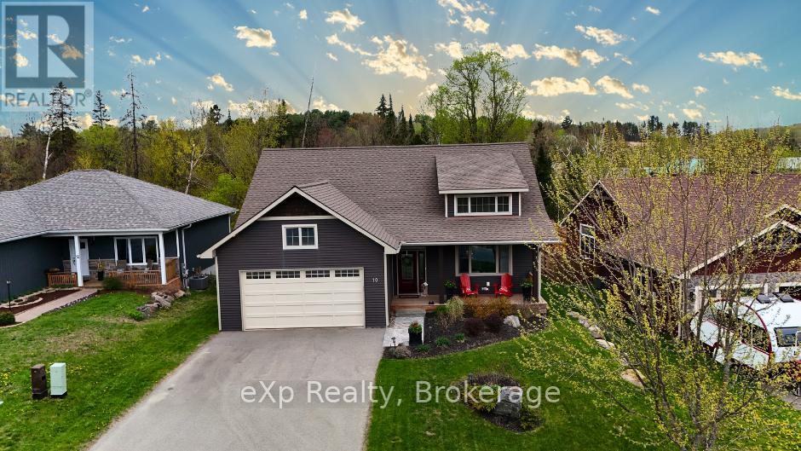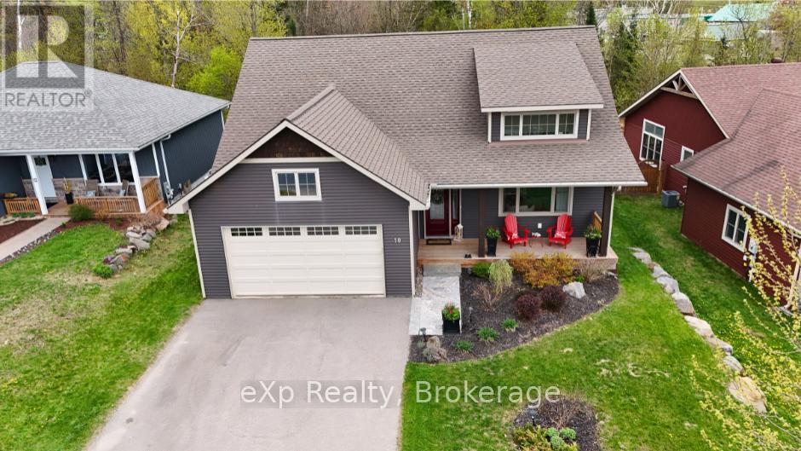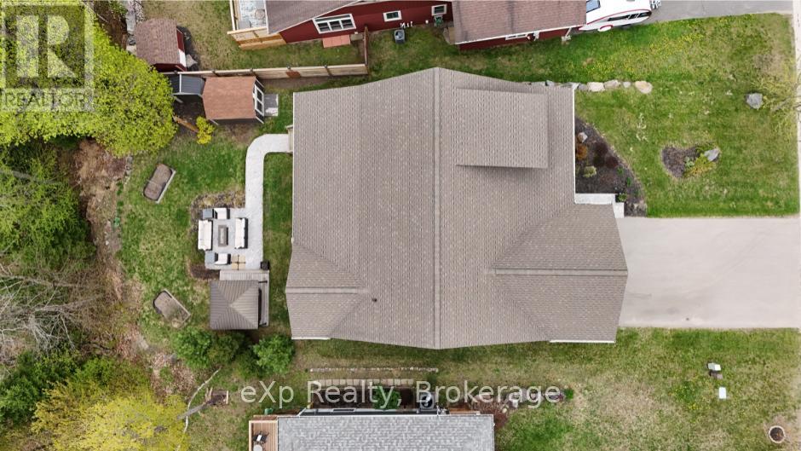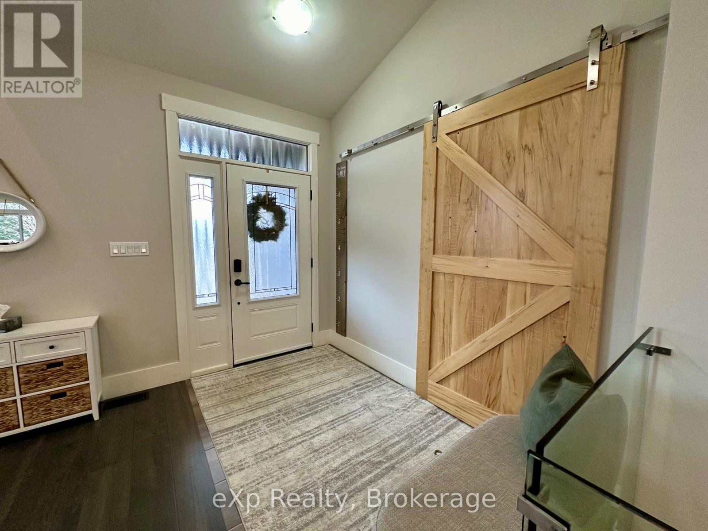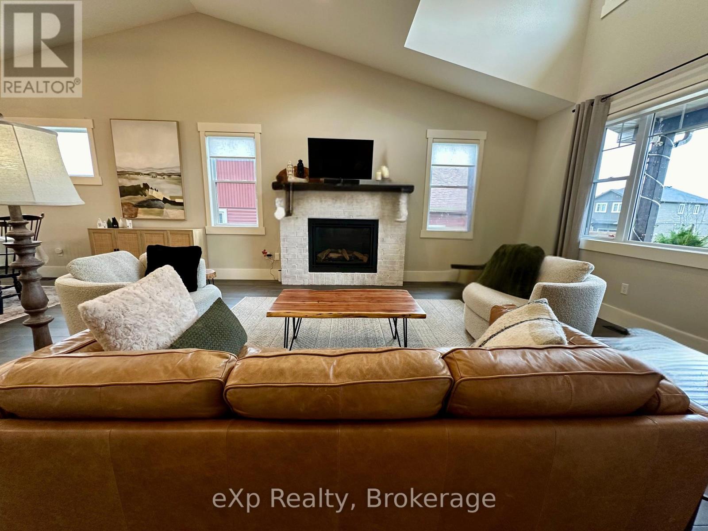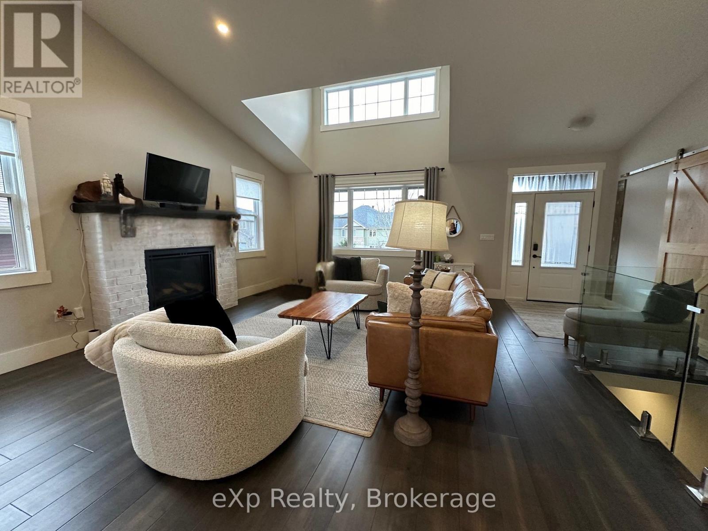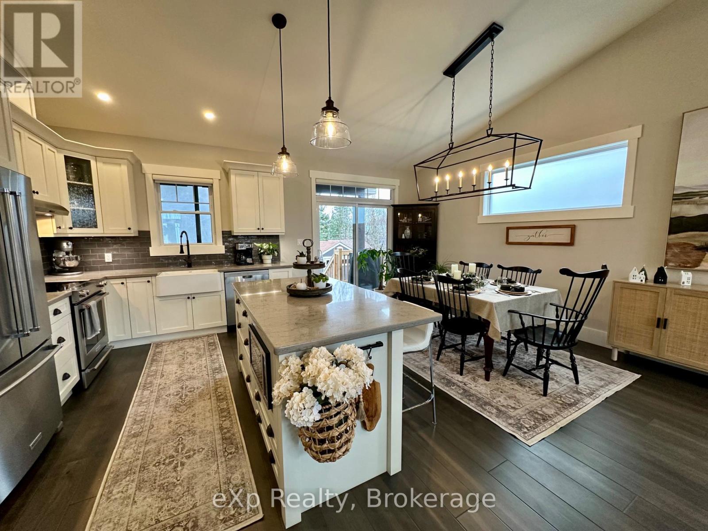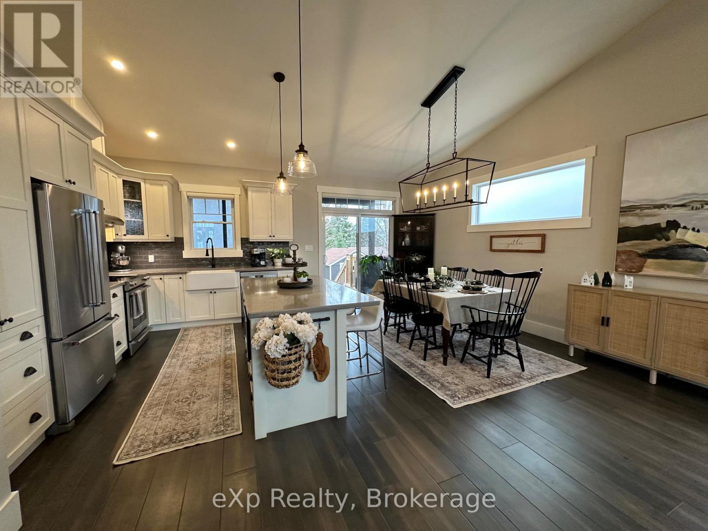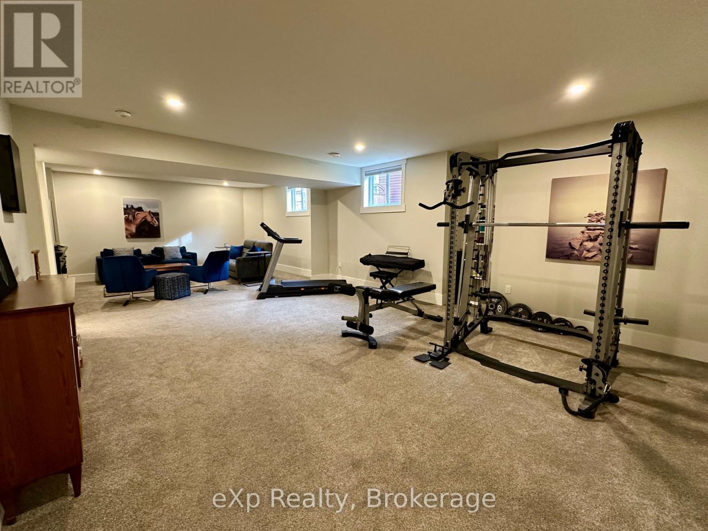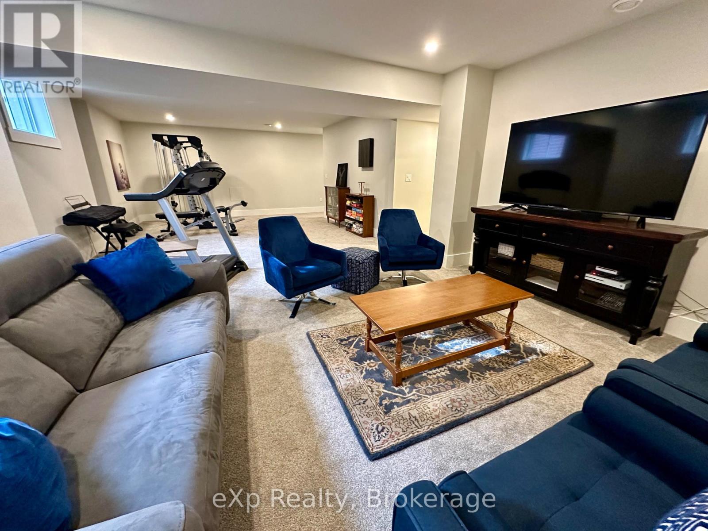LOADING
$949,900
Welcome to 10 Woodstream Dr, a masterpiece of modern living and deceivingly large home nestled in one of the most sought-after neighbourhoods. This custom-designed bungalow offers 4 bedrooms, 4 bathrooms, and over 3,000 square feet of elegant living space, thoughtfully divided between the main level and a beautifully finished basement. Step inside and be welcomed by soaring cathedral ceilings and an impressive transom window that floods the open-concept living, dining, and kitchen areas with natural light, creating an inviting atmosphere. Modern finishes, premium hardwood floors, and a cozy gas fireplace make this the perfect space for entertaining or unwinding. The kitchen is both sleek and functional, offering plenty of prep space, storage, and style. The main level features two well-appointed bedrooms, each with its own ensuite. The primary bedroom is a private retreat with a luxurious ensuite and cathedral ceilings, while the second bedroom also provides ensuite convenience ideal for guests or family. The fully finished lower level extends the home's livability with a spacious recreation area, a family room, and two additional bedrooms perfect for guests or teens, plus an office for those working from home. A full washroom, built-in speakers, and cozy carpeting add to the comfort downstairs. Outside, enjoy a meticulously landscaped oasis with granite walkway. Relax in the Muskoka room bug free overlooking a serene wooded ravine or entertain on the granite patio, complete with a hot tub. A large shed and a 2-car garage add practicality, while the location seals the deal within walking distance to a public school, neighbourhood playground, tennis court, hospital, and shopping. Don't miss your chance to own this exceptional home! (id:13139)
Open House
This property has open houses!
1:00 pm
Ends at:3:00 pm
Property Details
| MLS® Number | X12150330 |
| Property Type | Single Family |
| Community Name | Chaffey |
| AmenitiesNearBy | Park, Schools, Hospital |
| CommunityFeatures | School Bus |
| Features | Wooded Area, Ravine, Backs On Greenbelt, Lighting, Gazebo |
| ParkingSpaceTotal | 6 |
| Structure | Deck, Patio(s), Shed |
Building
| BathroomTotal | 4 |
| BedroomsAboveGround | 2 |
| BedroomsBelowGround | 2 |
| BedroomsTotal | 4 |
| Age | 6 To 15 Years |
| Amenities | Fireplace(s) |
| Appliances | Hot Tub, Garage Door Opener Remote(s), Central Vacuum, Water Heater, Water Meter, Dishwasher, Dryer, Microwave, Stove, Washer, Refrigerator |
| ArchitecturalStyle | Bungalow |
| BasementDevelopment | Finished |
| BasementType | Full (finished) |
| ConstructionStyleAttachment | Detached |
| CoolingType | Central Air Conditioning, Air Exchanger |
| ExteriorFinish | Vinyl Siding |
| FireplacePresent | Yes |
| FireplaceTotal | 1 |
| FlooringType | Carpeted, Tile, Hardwood |
| FoundationType | Insulated Concrete Forms |
| HalfBathTotal | 1 |
| HeatingFuel | Natural Gas |
| HeatingType | Forced Air |
| StoriesTotal | 1 |
| SizeInterior | 1500 - 2000 Sqft |
| Type | House |
| UtilityWater | Municipal Water |
Parking
| Garage |
Land
| Acreage | No |
| LandAmenities | Park, Schools, Hospital |
| LandscapeFeatures | Landscaped |
| Sewer | Sanitary Sewer |
| SizeDepth | 124 Ft |
| SizeFrontage | 59 Ft |
| SizeIrregular | 59 X 124 Ft |
| SizeTotalText | 59 X 124 Ft|under 1/2 Acre |
| ZoningDescription | R1 |
Rooms
| Level | Type | Length | Width | Dimensions |
|---|---|---|---|---|
| Basement | Bedroom 3 | 3.47 m | 4.14 m | 3.47 m x 4.14 m |
| Basement | Bedroom 4 | 2.89 m | 3.35 m | 2.89 m x 3.35 m |
| Basement | Office | 3.04 m | 3.65 m | 3.04 m x 3.65 m |
| Basement | Bathroom | 2.99 m | 2.452 m | 2.99 m x 2.452 m |
| Basement | Exercise Room | 5.97 m | 5.23 m | 5.97 m x 5.23 m |
| Basement | Utility Room | 3.48 m | 2.62 m | 3.48 m x 2.62 m |
| Basement | Recreational, Games Room | 5.3 m | 4.83 m | 5.3 m x 4.83 m |
| Main Level | Living Room | 3.65 m | 4.87 m | 3.65 m x 4.87 m |
| Main Level | Kitchen | 3.91 m | 3.04 m | 3.91 m x 3.04 m |
| Main Level | Dining Room | 2.74 m | 4.57 m | 2.74 m x 4.57 m |
| Main Level | Primary Bedroom | 3.65 m | 4.26 m | 3.65 m x 4.26 m |
| Main Level | Bathroom | 3.04 m | 2.56 m | 3.04 m x 2.56 m |
| Main Level | Bedroom 2 | 3.04 m | 3.65 m | 3.04 m x 3.65 m |
| Main Level | Bathroom | 2.14 m | 1.17 m | 2.14 m x 1.17 m |
| Main Level | Bathroom | 2.14 m | 1.17 m | 2.14 m x 1.17 m |
| Main Level | Laundry Room | 2.74 m | 1.95 m | 2.74 m x 1.95 m |
Utilities
| Cable | Available |
| Sewer | Installed |
https://www.realtor.ca/real-estate/28316907/10-woodstream-drive-huntsville-chaffey-chaffey
Interested?
Contact us for more information
No Favourites Found

The trademarks REALTOR®, REALTORS®, and the REALTOR® logo are controlled by The Canadian Real Estate Association (CREA) and identify real estate professionals who are members of CREA. The trademarks MLS®, Multiple Listing Service® and the associated logos are owned by The Canadian Real Estate Association (CREA) and identify the quality of services provided by real estate professionals who are members of CREA. The trademark DDF® is owned by The Canadian Real Estate Association (CREA) and identifies CREA's Data Distribution Facility (DDF®)
May 21 2025 03:59:57
Muskoka Haliburton Orillia – The Lakelands Association of REALTORS®
Exp Realty

