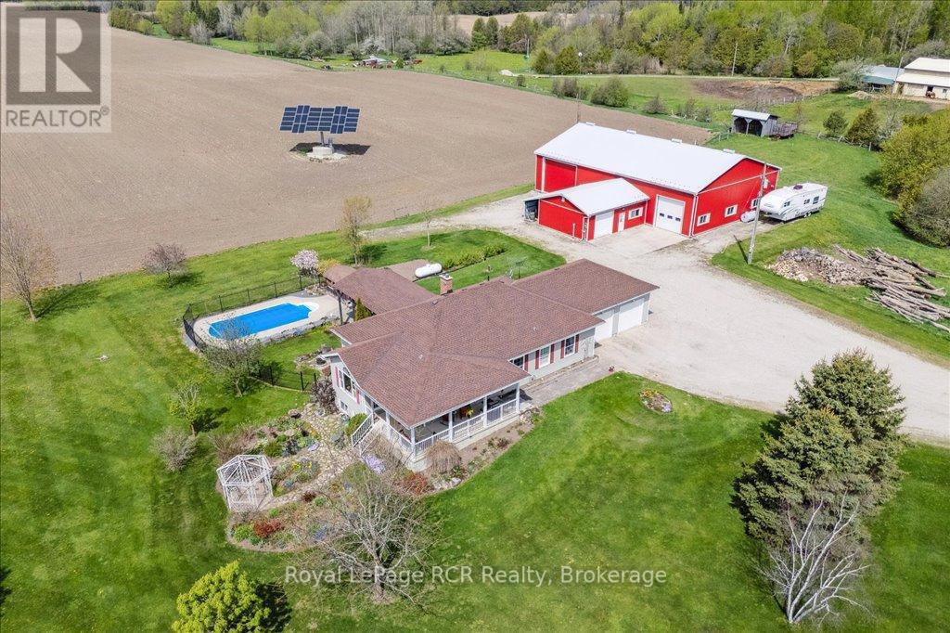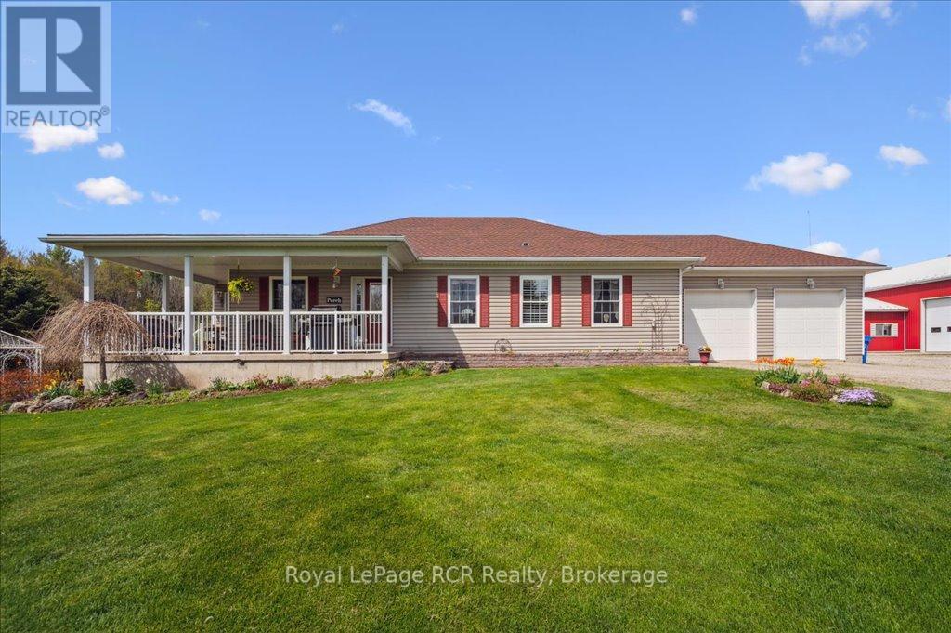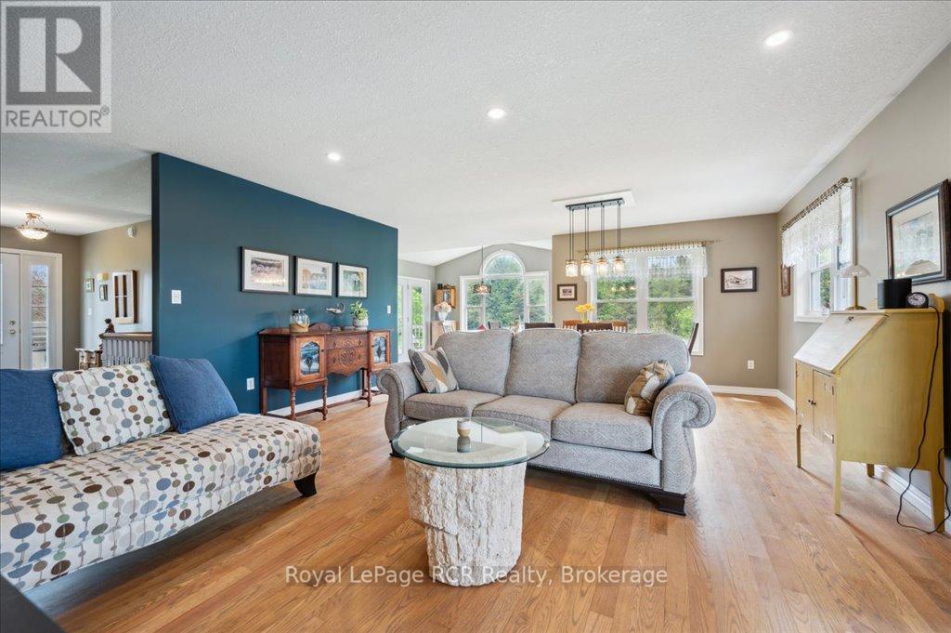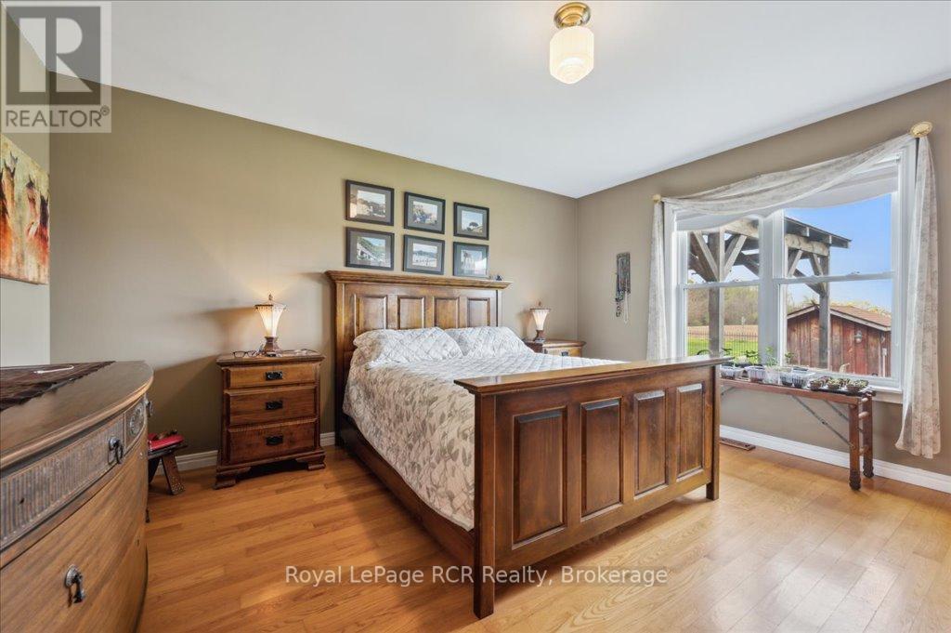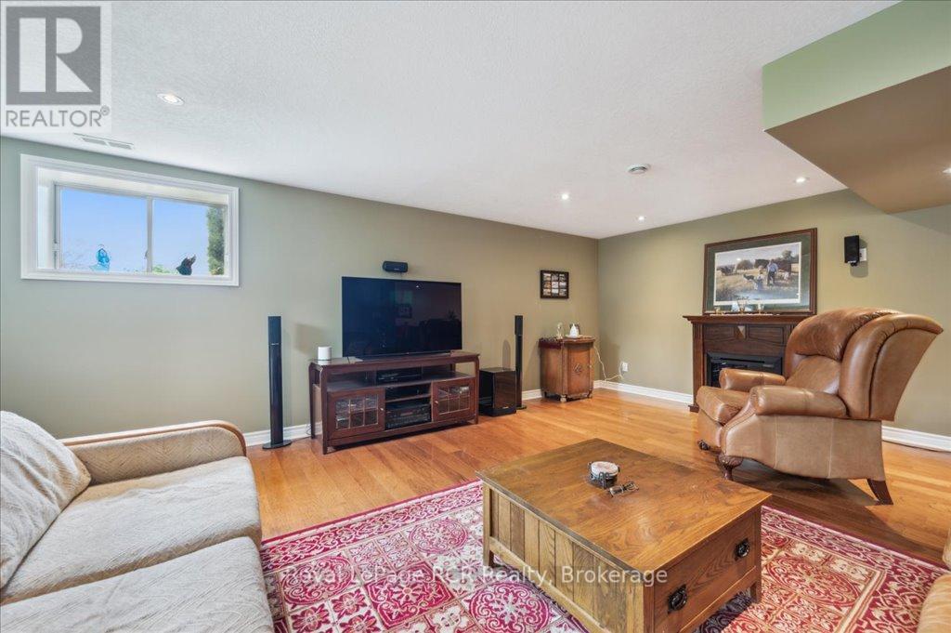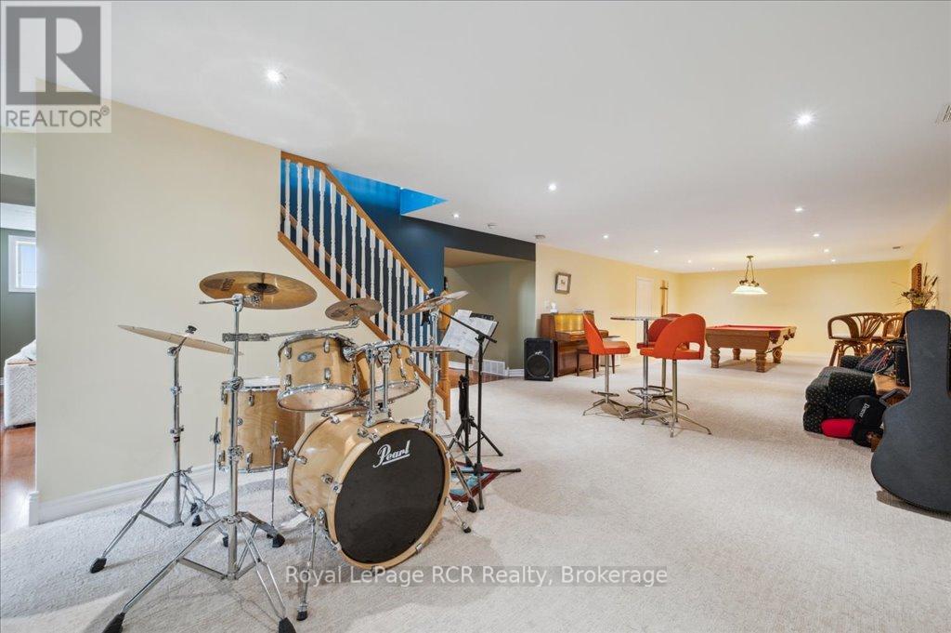LOADING
$1,574,000
Rural Residential Property. This 12 acre property that sits on a paved road, just north of Holstein, may be exactly what you are looking for. The 1865 square foot bungalow has 3 bedrooms, 2 baths including ensuite, a new kitchen, and a large finished basement. Custom kitchen in 2021, high speed Fibre Optics, heated floor in main bath, new furnace 2018, shingles new in 2016. Very private setting with a 20' X 45' spring fed pond, plus a 14' X 28" inground sport bottom, heated salt water swimming pool. Outbuildings include a 50' X 80' shop and a 28' X 30' shop partially heated and a couple of stalls for horses. Solar panels provide a nice additional income as well. Don't Miss this one. (id:13139)
Property Details
| MLS® Number | X12148201 |
| Property Type | Single Family |
| Community Name | Southgate |
| CommunityFeatures | School Bus |
| EquipmentType | Water Heater, Propane Tank |
| Features | Country Residential |
| ParkingSpaceTotal | 16 |
| PoolFeatures | Salt Water Pool |
| PoolType | Inground Pool |
| RentalEquipmentType | Water Heater, Propane Tank |
| Structure | Shed, Workshop |
Building
| BathroomTotal | 2 |
| BedroomsAboveGround | 3 |
| BedroomsTotal | 3 |
| Age | 16 To 30 Years |
| Amenities | Fireplace(s) |
| Appliances | Water Softener, Dishwasher, Dryer, Stove, Washer, Refrigerator |
| ArchitecturalStyle | Bungalow |
| BasementDevelopment | Finished |
| BasementType | N/a (finished) |
| CoolingType | Central Air Conditioning |
| ExteriorFinish | Vinyl Siding |
| FireplacePresent | Yes |
| FireplaceTotal | 1 |
| FoundationType | Poured Concrete |
| HeatingFuel | Propane |
| HeatingType | Forced Air |
| StoriesTotal | 1 |
| SizeInterior | 1500 - 2000 Sqft |
| Type | House |
| UtilityWater | Drilled Well |
Parking
| Attached Garage | |
| Garage |
Land
| Acreage | Yes |
| Sewer | Septic System |
| SizeDepth | 953 Ft |
| SizeFrontage | 557 Ft |
| SizeIrregular | 557 X 953 Ft |
| SizeTotalText | 557 X 953 Ft|10 - 24.99 Acres |
| SurfaceWater | Lake/pond |
Rooms
| Level | Type | Length | Width | Dimensions |
|---|---|---|---|---|
| Basement | Cold Room | 7.77 m | 5.27 m | 7.77 m x 5.27 m |
| Basement | Family Room | 9.57 m | 6.49 m | 9.57 m x 6.49 m |
| Basement | Recreational, Games Room | 14.48 m | 4.79 m | 14.48 m x 4.79 m |
| Basement | Utility Room | 7.62 m | 4.91 m | 7.62 m x 4.91 m |
| Main Level | Bathroom | 4.27 m | 2.13 m | 4.27 m x 2.13 m |
| Main Level | Bathroom | 3.08 m | 2.2 m | 3.08 m x 2.2 m |
| Main Level | Bedroom 2 | 4.27 m | 3.06 m | 4.27 m x 3.06 m |
| Main Level | Bedroom 3 | 4.27 m | 3.08 m | 4.27 m x 3.08 m |
| Main Level | Dining Room | 3.96 m | 2.44 m | 3.96 m x 2.44 m |
| Main Level | Foyer | 2.77 m | 1.55 m | 2.77 m x 1.55 m |
| Main Level | Kitchen | 3.69 m | 3.05 m | 3.69 m x 3.05 m |
| Main Level | Living Room | 7.8 m | 4.9 m | 7.8 m x 4.9 m |
| Main Level | Mud Room | 1.86 m | 1.85 m | 1.86 m x 1.85 m |
| Main Level | Primary Bedroom | 4.45 m | 3.96 m | 4.45 m x 3.96 m |
Utilities
| Cable | Installed |
Interested?
Contact us for more information
No Favourites Found

The trademarks REALTOR®, REALTORS®, and the REALTOR® logo are controlled by The Canadian Real Estate Association (CREA) and identify real estate professionals who are members of CREA. The trademarks MLS®, Multiple Listing Service® and the associated logos are owned by The Canadian Real Estate Association (CREA) and identify the quality of services provided by real estate professionals who are members of CREA. The trademark DDF® is owned by The Canadian Real Estate Association (CREA) and identifies CREA's Data Distribution Facility (DDF®)
May 20 2025 04:01:50
Muskoka Haliburton Orillia – The Lakelands Association of REALTORS®
Royal LePage Rcr Realty



