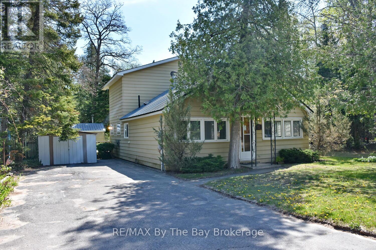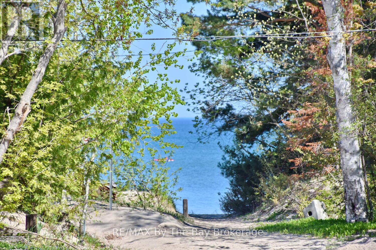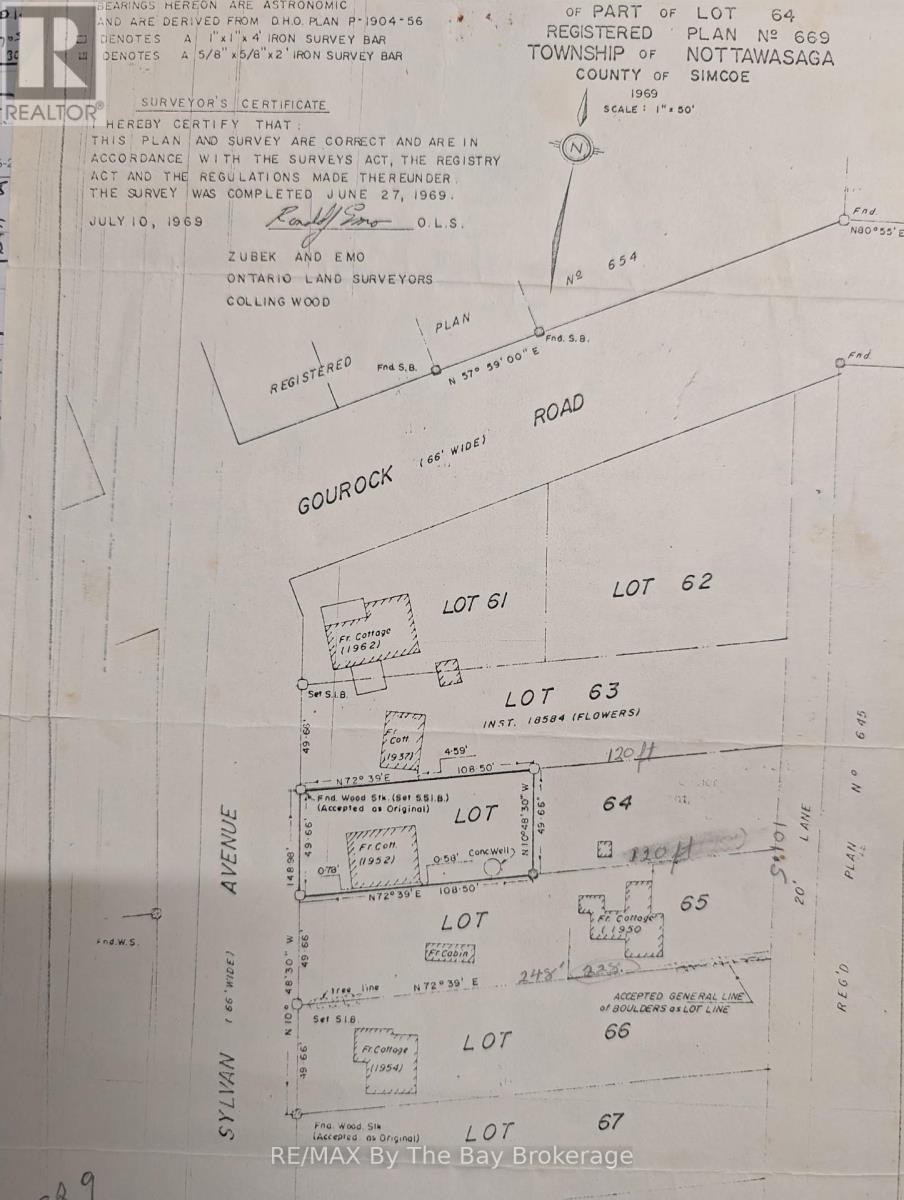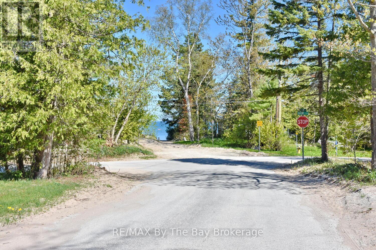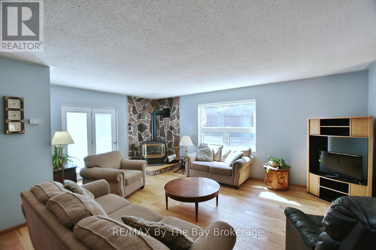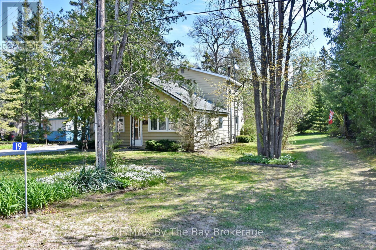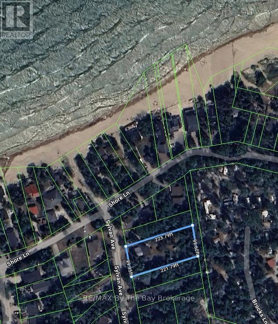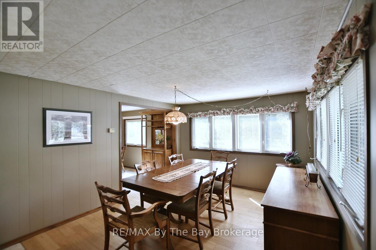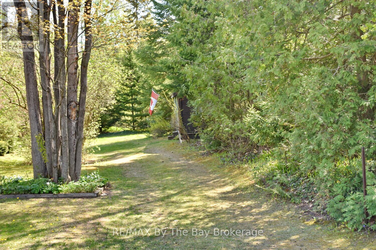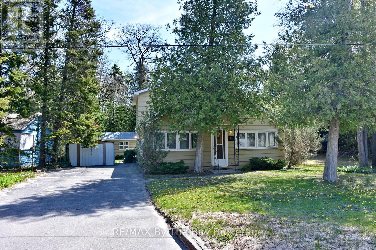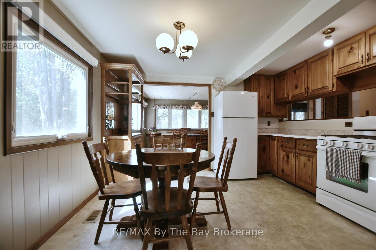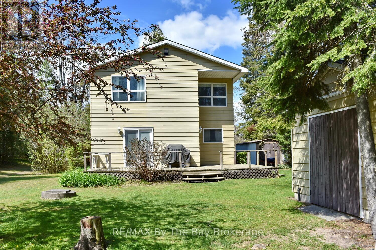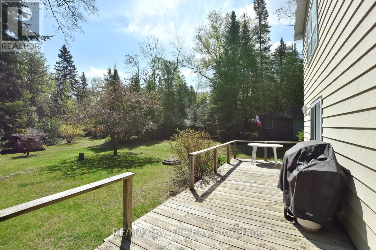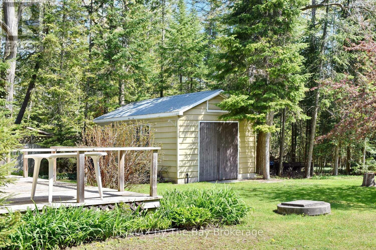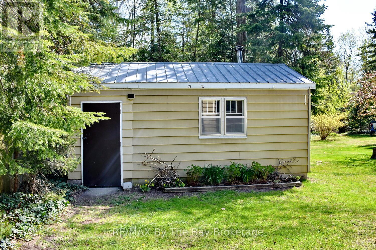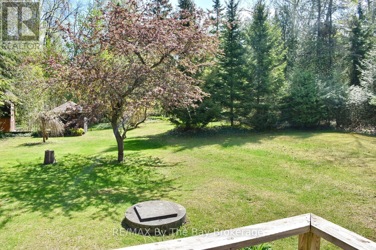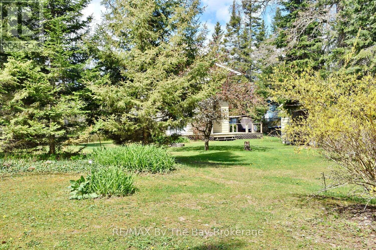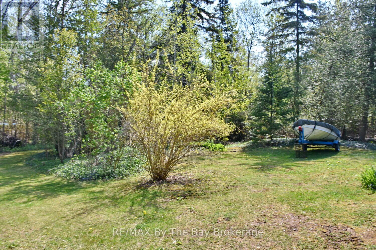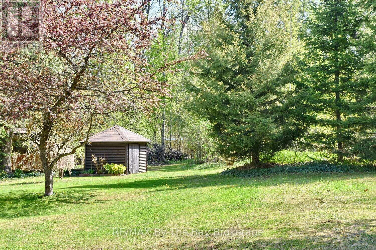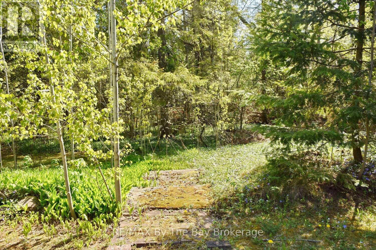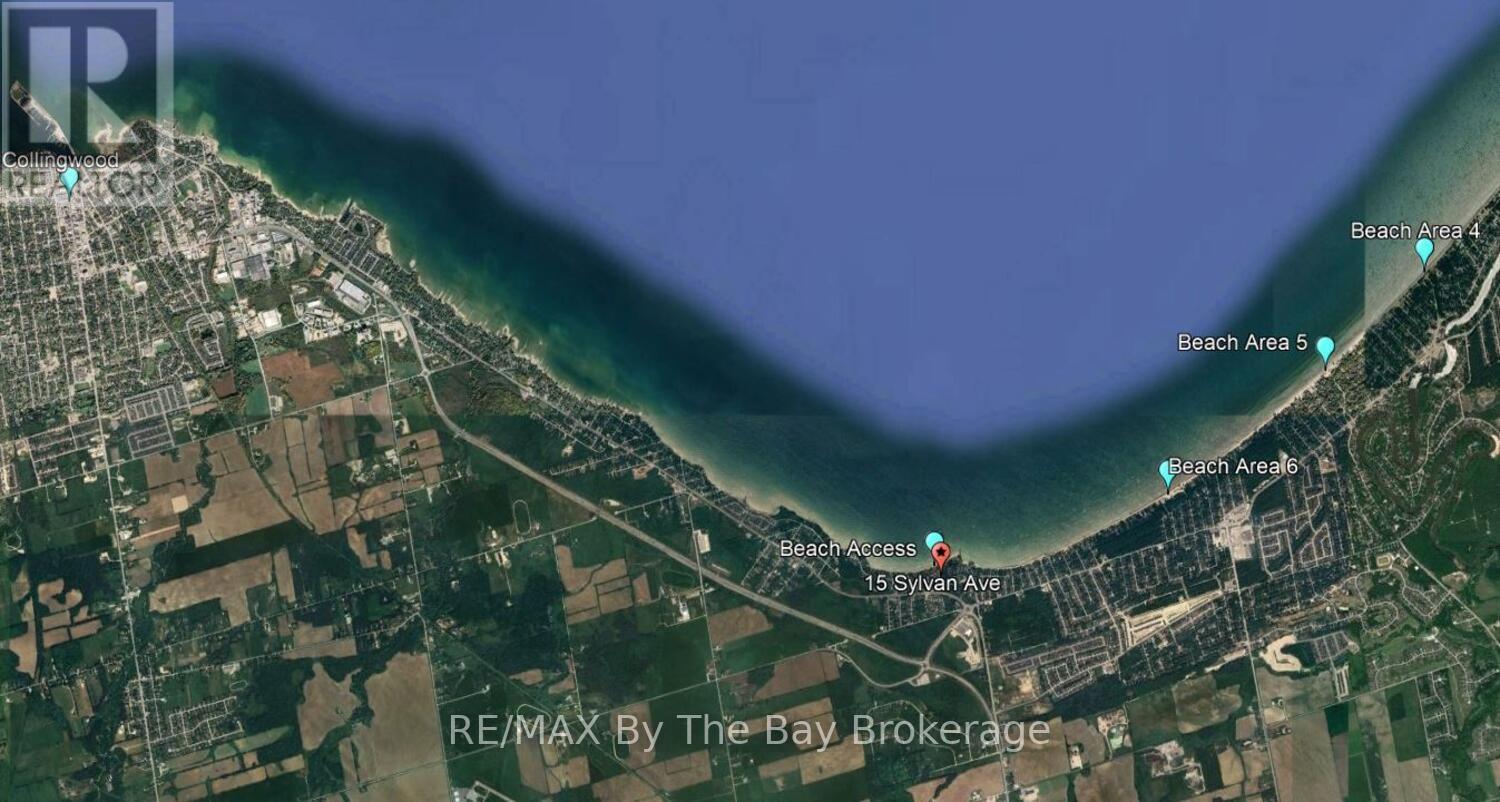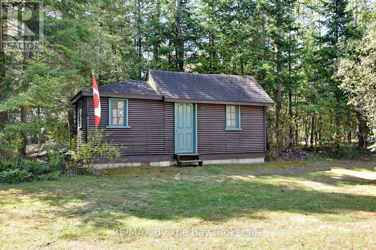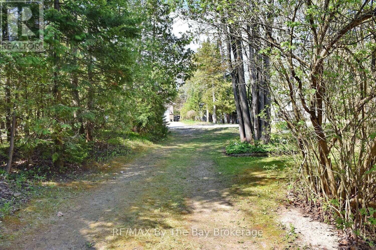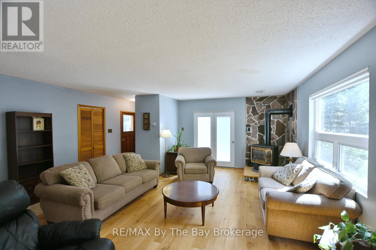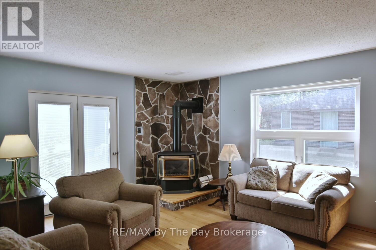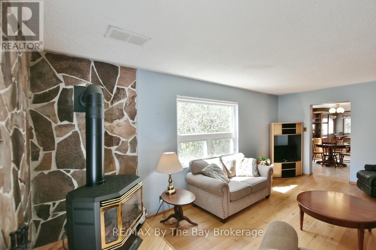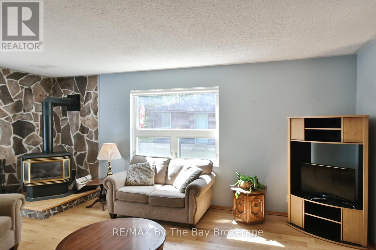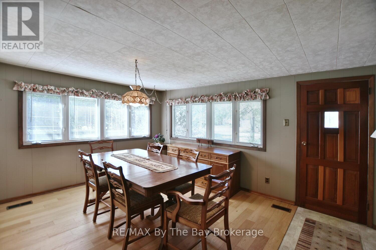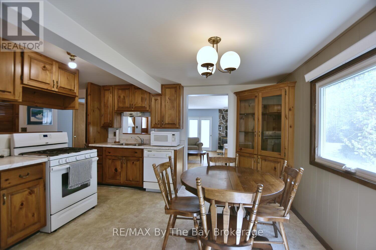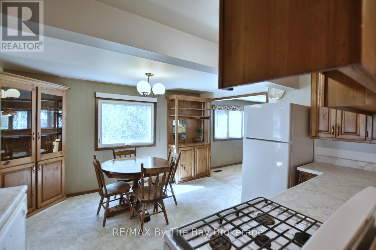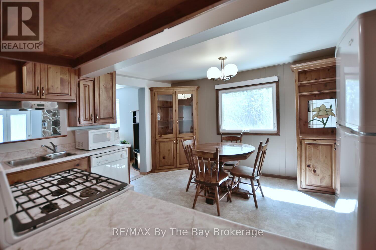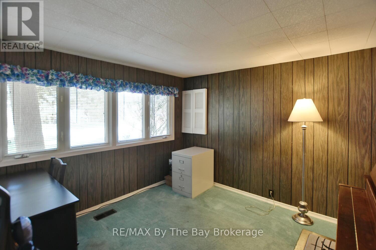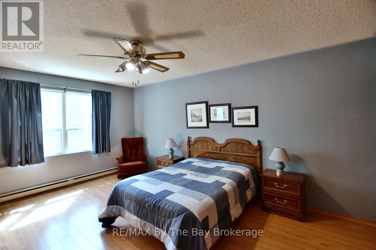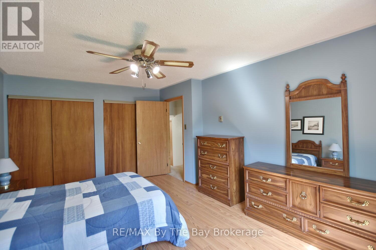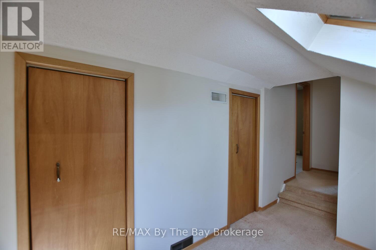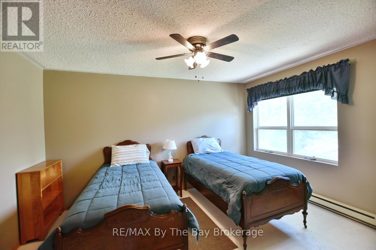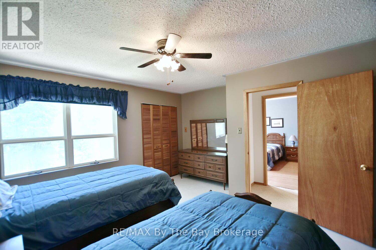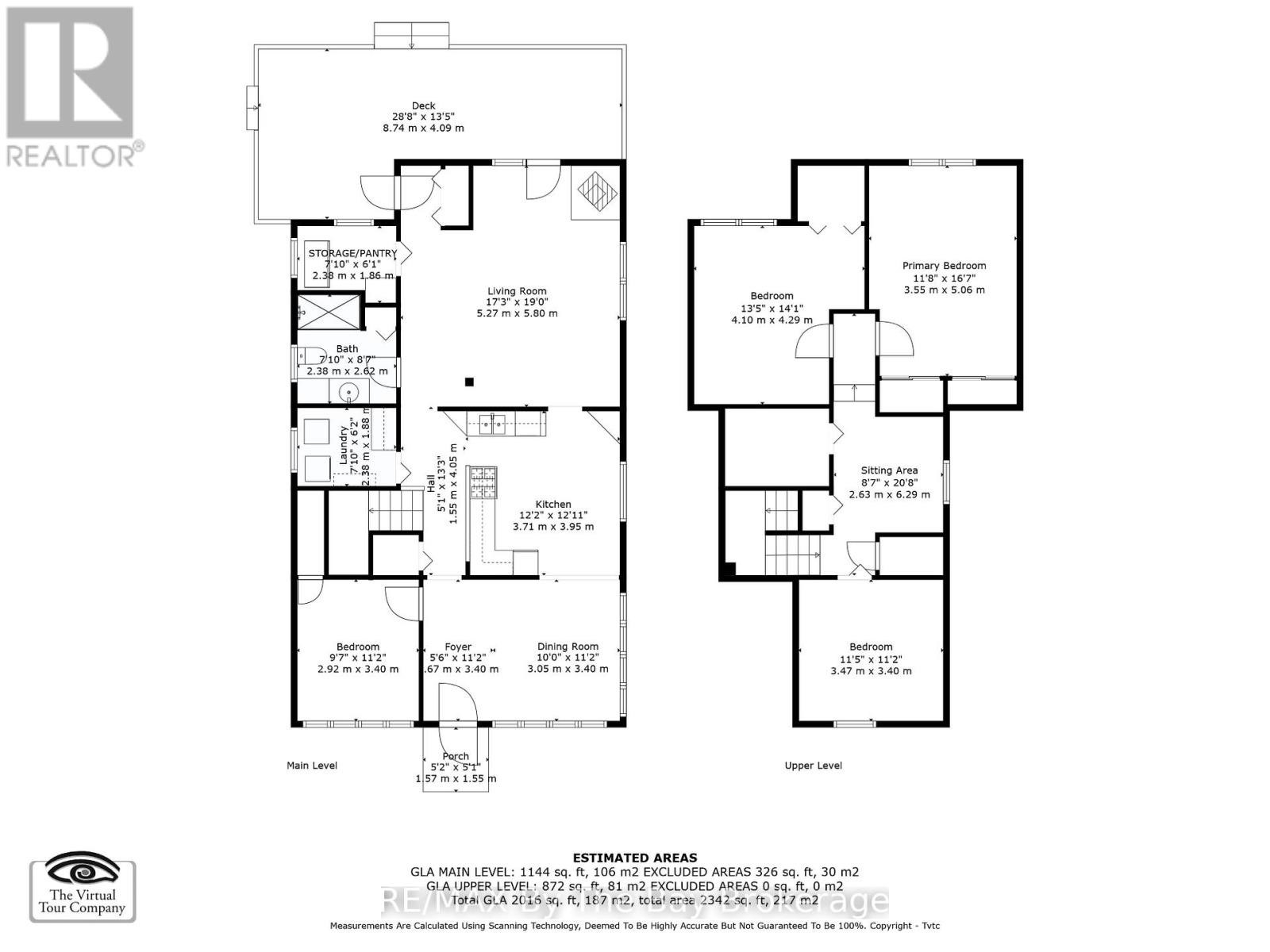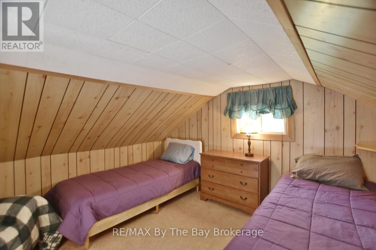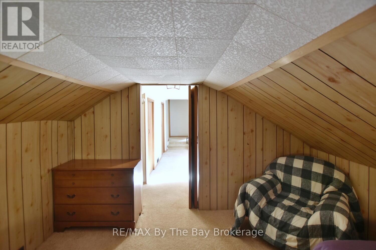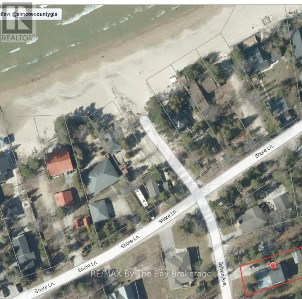LOADING
$760,000
Attention Investors or SMART BUYERS - here's a wonderful property literally steps to Georgian Bay on a huge severable lot which includes Lot 64 and Lot 65 (99ft x 220ft with 2 water/sewer hookups already in!). The well cared for home features newer furnace, some newer windows, newer shingles, 4 bdrms, big open kitchen, separate dining room, bright family room with gas f/p and walkout to very private backyard. There's a main flr laundry room, mud/utility room, loads of storage and more! Live on one side of the lot and build on the other; sever; or just enjoy the privacy and extra room! Outside you'll find a terrific shop with hydro, concrete floor, 3 sheds, lovely big deck for entertaining all virtually one minute from your driveway to the water! 10 minutes to Collingwood, 4 minutes to the Casino, 6 minutes to amenities, 30 minutes to Barrie and furniture can be included. Come over and check it out! (id:13139)
Property Details
| MLS® Number | S12153028 |
| Property Type | Single Family |
| Community Name | Wasaga Beach |
| ParkingSpaceTotal | 5 |
Building
| BathroomTotal | 1 |
| BedroomsAboveGround | 3 |
| BedroomsBelowGround | 1 |
| BedroomsTotal | 4 |
| Amenities | Fireplace(s) |
| Appliances | Dishwasher, Dryer, Stove, Washer, Window Coverings, Refrigerator |
| BasementType | Crawl Space |
| ConstructionStyleAttachment | Detached |
| ExteriorFinish | Vinyl Siding |
| FireplacePresent | Yes |
| FlooringType | Hardwood, Laminate |
| FoundationType | Block |
| HeatingFuel | Natural Gas |
| HeatingType | Forced Air |
| StoriesTotal | 2 |
| SizeInterior | 2000 - 2500 Sqft |
| Type | House |
| UtilityWater | Municipal Water |
Parking
| No Garage |
Land
| Acreage | No |
| Sewer | Sanitary Sewer |
| SizeDepth | 221 Ft |
| SizeFrontage | 101 Ft ,6 In |
| SizeIrregular | 101.5 X 221 Ft ; 99.35 X 221.79 X 99.6 X 223.79 |
| SizeTotalText | 101.5 X 221 Ft ; 99.35 X 221.79 X 99.6 X 223.79 |
| ZoningDescription | R1 |
Rooms
| Level | Type | Length | Width | Dimensions |
|---|---|---|---|---|
| Main Level | Dining Room | 3.589 m | 3.314 m | 3.589 m x 3.314 m |
| Main Level | Kitchen | 3.88 m | 3.753 m | 3.88 m x 3.753 m |
| Main Level | Family Room | 5.76 m | 4.52 m | 5.76 m x 4.52 m |
| Main Level | Bedroom | 3.331 m | 3.04 m | 3.331 m x 3.04 m |
| Main Level | Laundry Room | 2.356 m | 1.738 m | 2.356 m x 1.738 m |
| Main Level | Mud Room | 2.3 m | 1.56 m | 2.3 m x 1.56 m |
| Upper Level | Primary Bedroom | 5.048 m | 3.649 m | 5.048 m x 3.649 m |
| Upper Level | Bedroom 2 | 4.247 m | 3.33 m | 4.247 m x 3.33 m |
| Upper Level | Bedroom 3 | 3.399 m | 3.375 m | 3.399 m x 3.375 m |
| Upper Level | Sitting Room | 2.811 m | 2.619 m | 2.811 m x 2.619 m |
Utilities
| Cable | Available |
| Electricity | Installed |
| Sewer | Installed |
https://www.realtor.ca/real-estate/28322794/15-sylvan-avenue-wasaga-beach-wasaga-beach
Interested?
Contact us for more information
No Favourites Found

The trademarks REALTOR®, REALTORS®, and the REALTOR® logo are controlled by The Canadian Real Estate Association (CREA) and identify real estate professionals who are members of CREA. The trademarks MLS®, Multiple Listing Service® and the associated logos are owned by The Canadian Real Estate Association (CREA) and identify the quality of services provided by real estate professionals who are members of CREA. The trademark DDF® is owned by The Canadian Real Estate Association (CREA) and identifies CREA's Data Distribution Facility (DDF®)
September 25 2025 03:56:58
Muskoka Haliburton Orillia – The Lakelands Association of REALTORS®
RE/MAX By The Bay Brokerage

