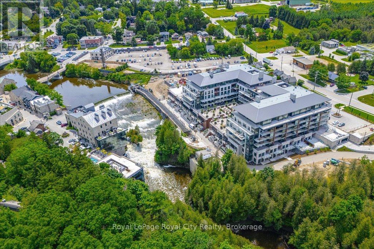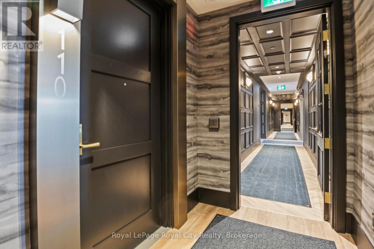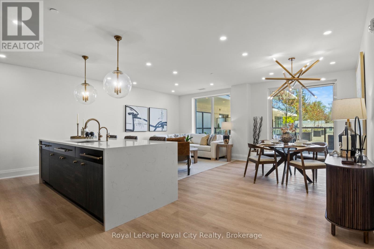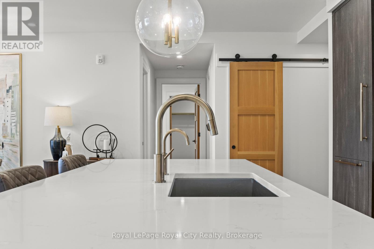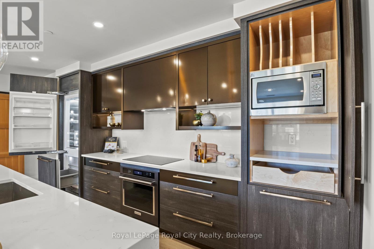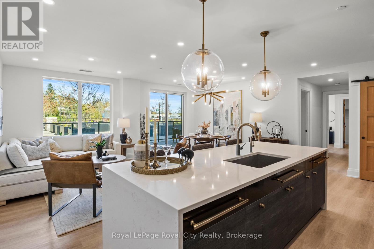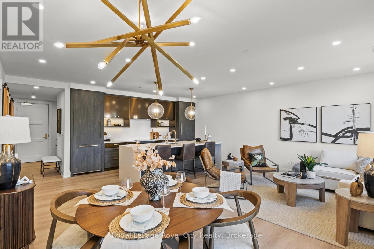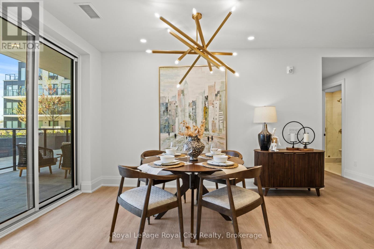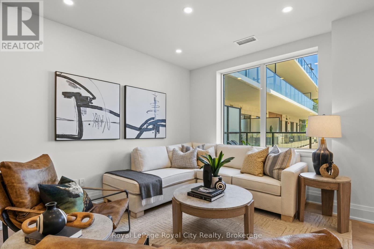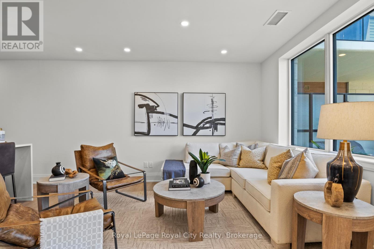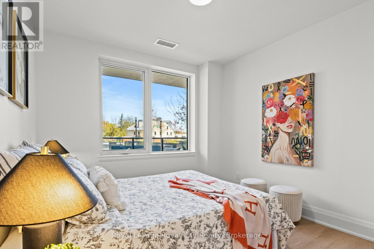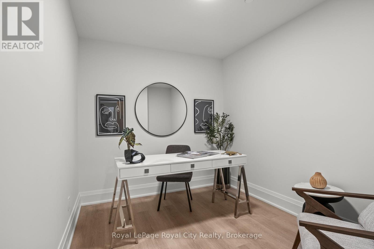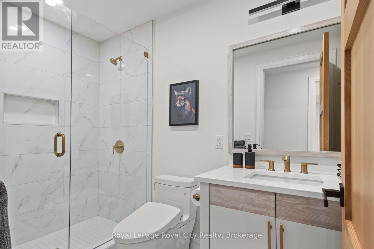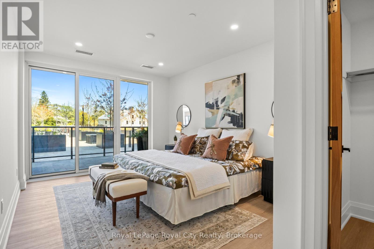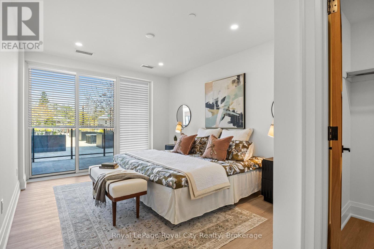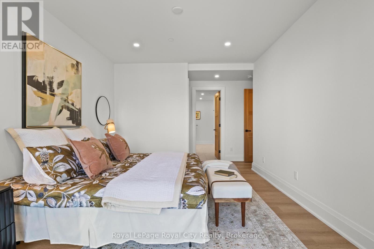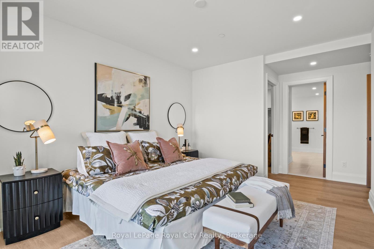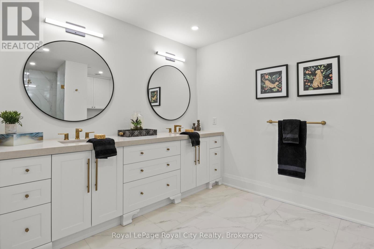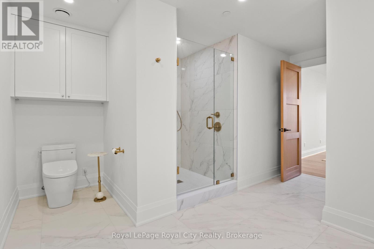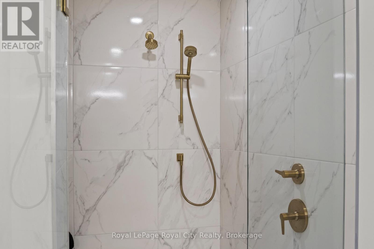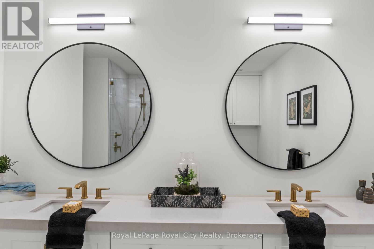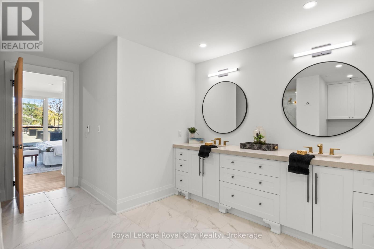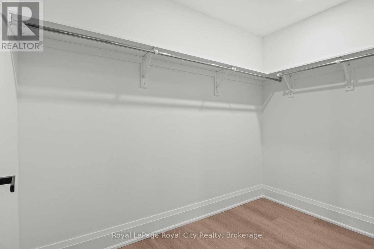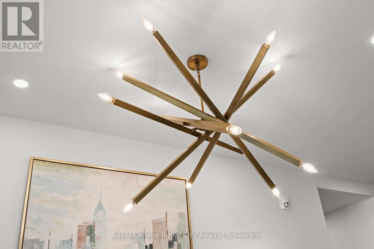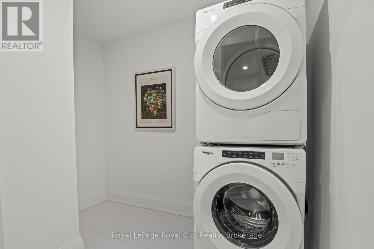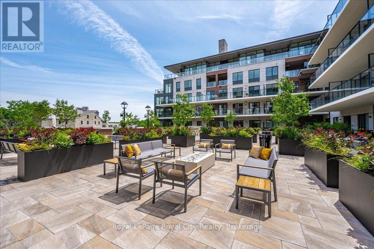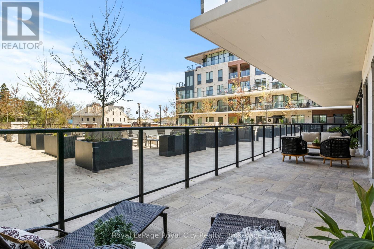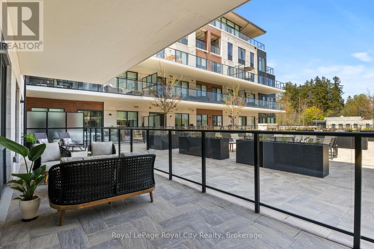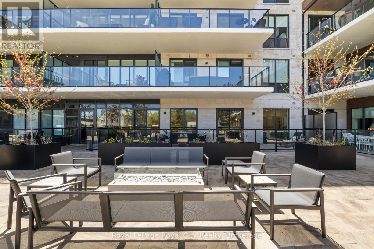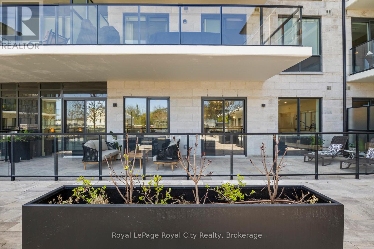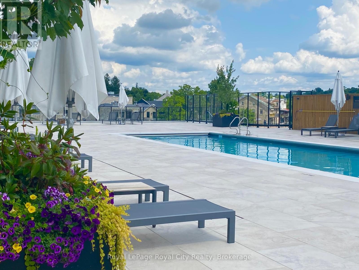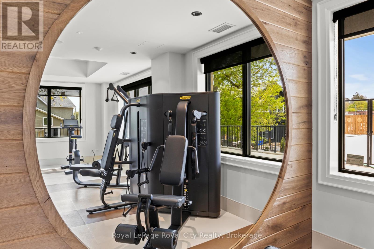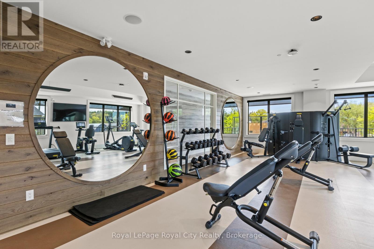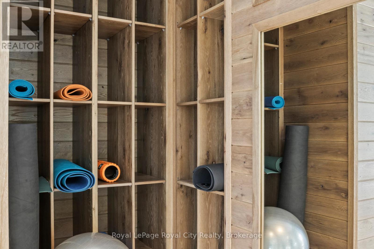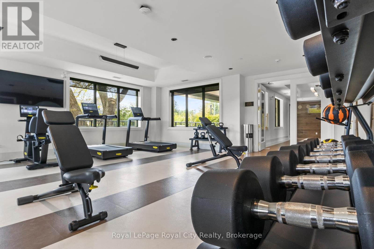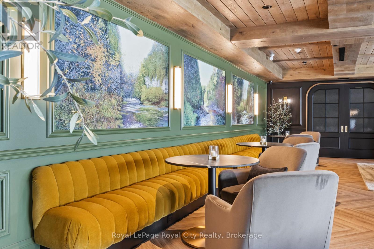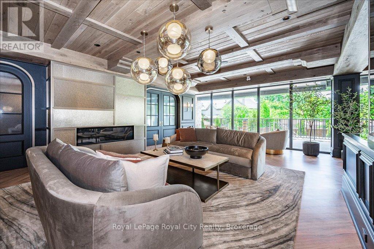LOADING
110 - 6523 Wellington 7 Road Centre Wellington (Elora/salem), Ontario N0B 1S0
$1,275,000Maintenance, Common Area Maintenance, Insurance, Parking
$570 Monthly
Maintenance, Common Area Maintenance, Insurance, Parking
$570 MonthlyModern Riverside Condo with Expansive Patio. Recently constructed on the scenic banks of the Grand River, this stunning 2-bedroom plus den condo offers a unique blend of luxury, comfort, and natural beauty. One of the standout features is the spacious 400+ sq ft patio, which serves as an exceptional outdoor living space. With a large covered area perfect for entertaining and a sunlit private corner, its the ideal spot to relax and enjoy the soothing sounds of the river.Inside, the condo is filled with natural light and designed with a functional, open-concept layout. The kitchen features a large island, seamlessly connecting the living and dining areas. Even with a full-sized dining table and sectional, the space remains airy and open.The primary bedroom offers direct access to the covered patio and includes a spa-like 4-piece ensuite, complete with a large walk-in shower, heated floors, and upgraded toilet with luxury features like a heated seat. The second bathroom with a 3-piece layout, walk-in shower, heated flooring, and similar high-end finishes.A private den/office is thoughtfully tucked away from the main living areas, making it perfect for remote work or quiet study. The walk-in laundry room provides ample space for storage and organization. (id:13139)
Property Details
| MLS® Number | X12152253 |
| Property Type | Single Family |
| Community Name | Elora/Salem |
| CommunityFeatures | Pet Restrictions |
| Easement | None |
| EquipmentType | None |
| Features | Lighting, Wheelchair Access, Carpet Free |
| ParkingSpaceTotal | 1 |
| PoolType | Outdoor Pool |
| RentalEquipmentType | None |
| Structure | Patio(s) |
| WaterFrontType | Waterfront |
Building
| BathroomTotal | 2 |
| BedroomsAboveGround | 2 |
| BedroomsTotal | 2 |
| Age | 0 To 5 Years |
| Amenities | Security/concierge, Exercise Centre, Party Room, Separate Heating Controls, Storage - Locker |
| Appliances | Range, Oven - Built-in, Water Meter, Blinds, Dishwasher, Dryer, Microwave, Oven, Stove, Washer, Refrigerator |
| CoolingType | Central Air Conditioning |
| ExteriorFinish | Stone, Steel |
| FireProtection | Controlled Entry |
| HeatingType | Forced Air |
| SizeInterior | 1400 - 1599 Sqft |
| Type | Apartment |
Parking
| Underground | |
| Garage |
Land
| AccessType | Year-round Access |
| Acreage | No |
| LandscapeFeatures | Landscaped |
| ZoningDescription | R6 |
Rooms
| Level | Type | Length | Width | Dimensions |
|---|---|---|---|---|
| Main Level | Kitchen | 4.7 m | 3.6 m | 4.7 m x 3.6 m |
| Main Level | Dining Room | 3.91 m | 2.85 m | 3.91 m x 2.85 m |
| Main Level | Living Room | 3.6 m | 3.25 m | 3.6 m x 3.25 m |
| Main Level | Den | 3.23 m | 2.53 m | 3.23 m x 2.53 m |
| Main Level | Primary Bedroom | 12.8 m | 11 m | 12.8 m x 11 m |
| Main Level | Bedroom 2 | 10.2 m | 10.1 m | 10.2 m x 10.1 m |
| Main Level | Bathroom | 3.1 m | 1.95 m | 3.1 m x 1.95 m |
| Main Level | Bathroom | 4.42 m | 3.5 m | 4.42 m x 3.5 m |
| Main Level | Laundry Room | 2.14 m | 2.75 m | 2.14 m x 2.75 m |
Interested?
Contact us for more information
No Favourites Found

The trademarks REALTOR®, REALTORS®, and the REALTOR® logo are controlled by The Canadian Real Estate Association (CREA) and identify real estate professionals who are members of CREA. The trademarks MLS®, Multiple Listing Service® and the associated logos are owned by The Canadian Real Estate Association (CREA) and identify the quality of services provided by real estate professionals who are members of CREA. The trademark DDF® is owned by The Canadian Real Estate Association (CREA) and identifies CREA's Data Distribution Facility (DDF®)
July 15 2025 04:43:37
Muskoka Haliburton Orillia – The Lakelands Association of REALTORS®
Royal LePage Royal City Realty


