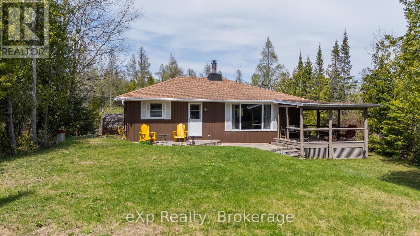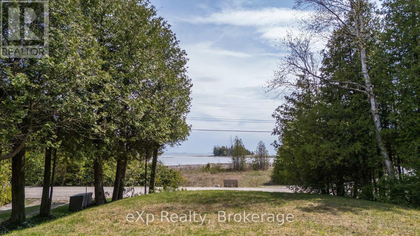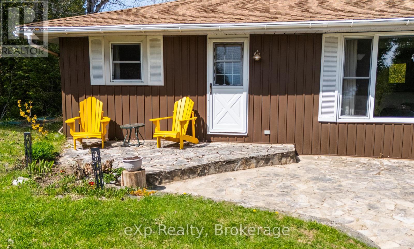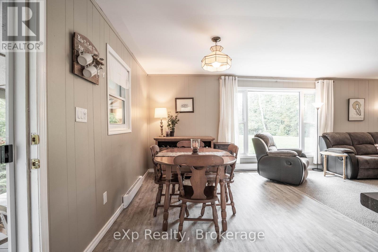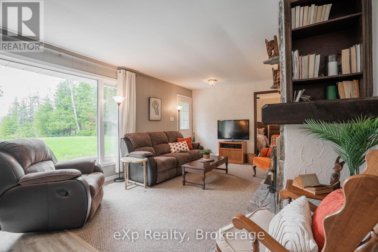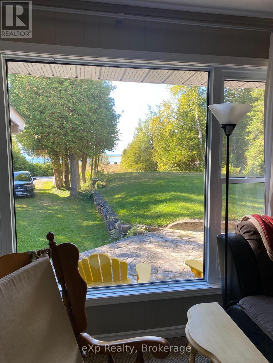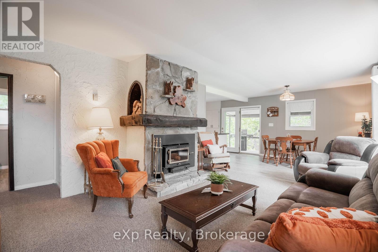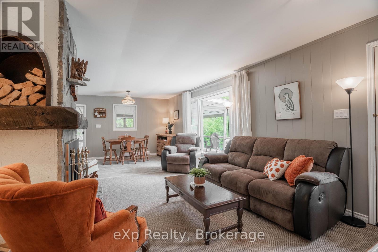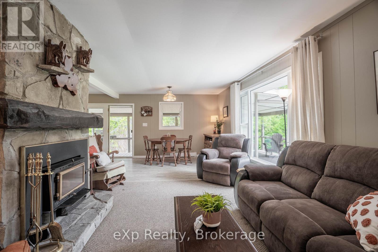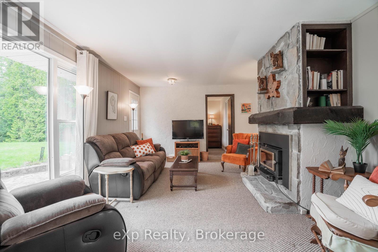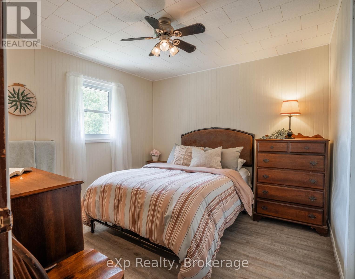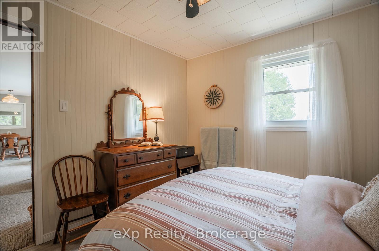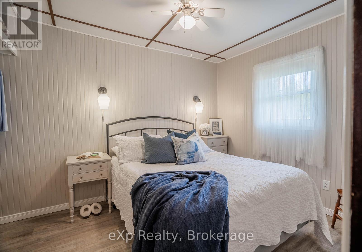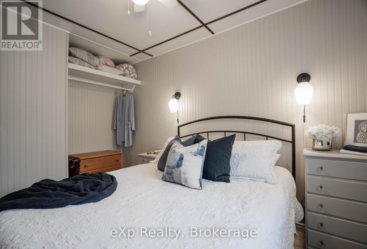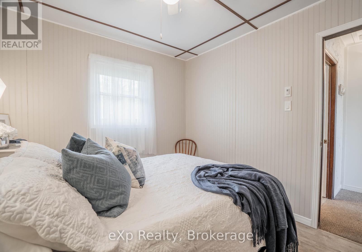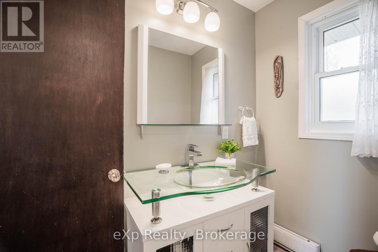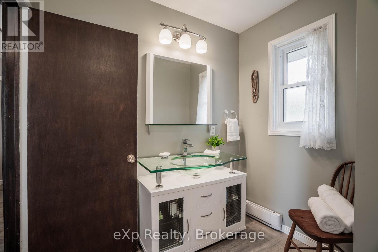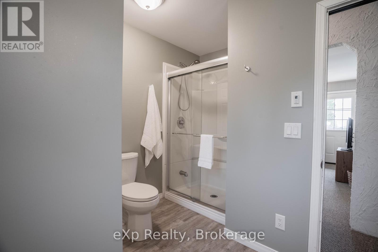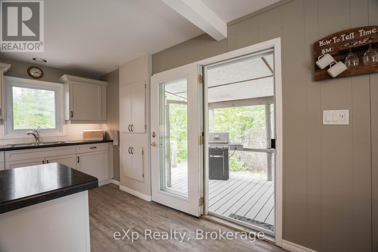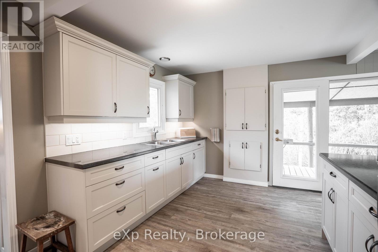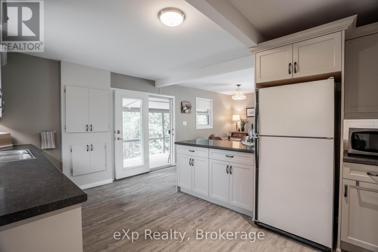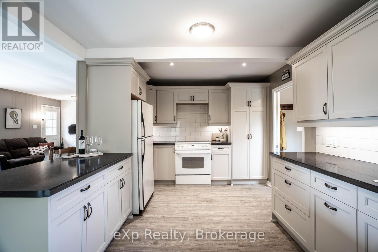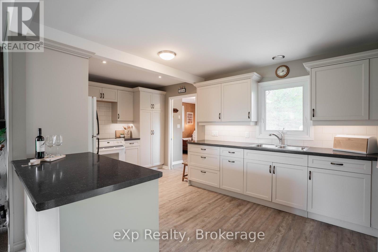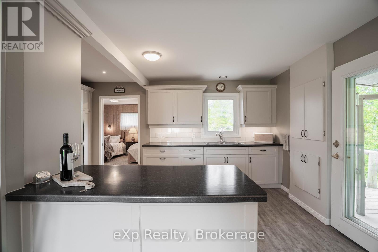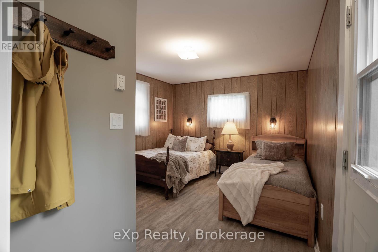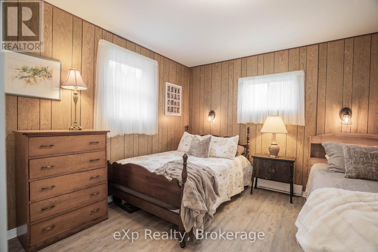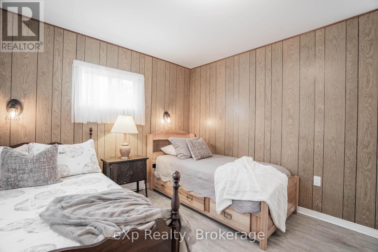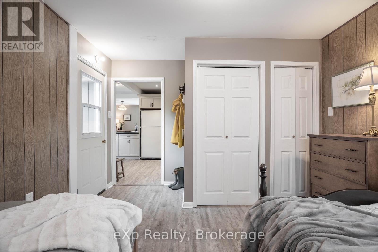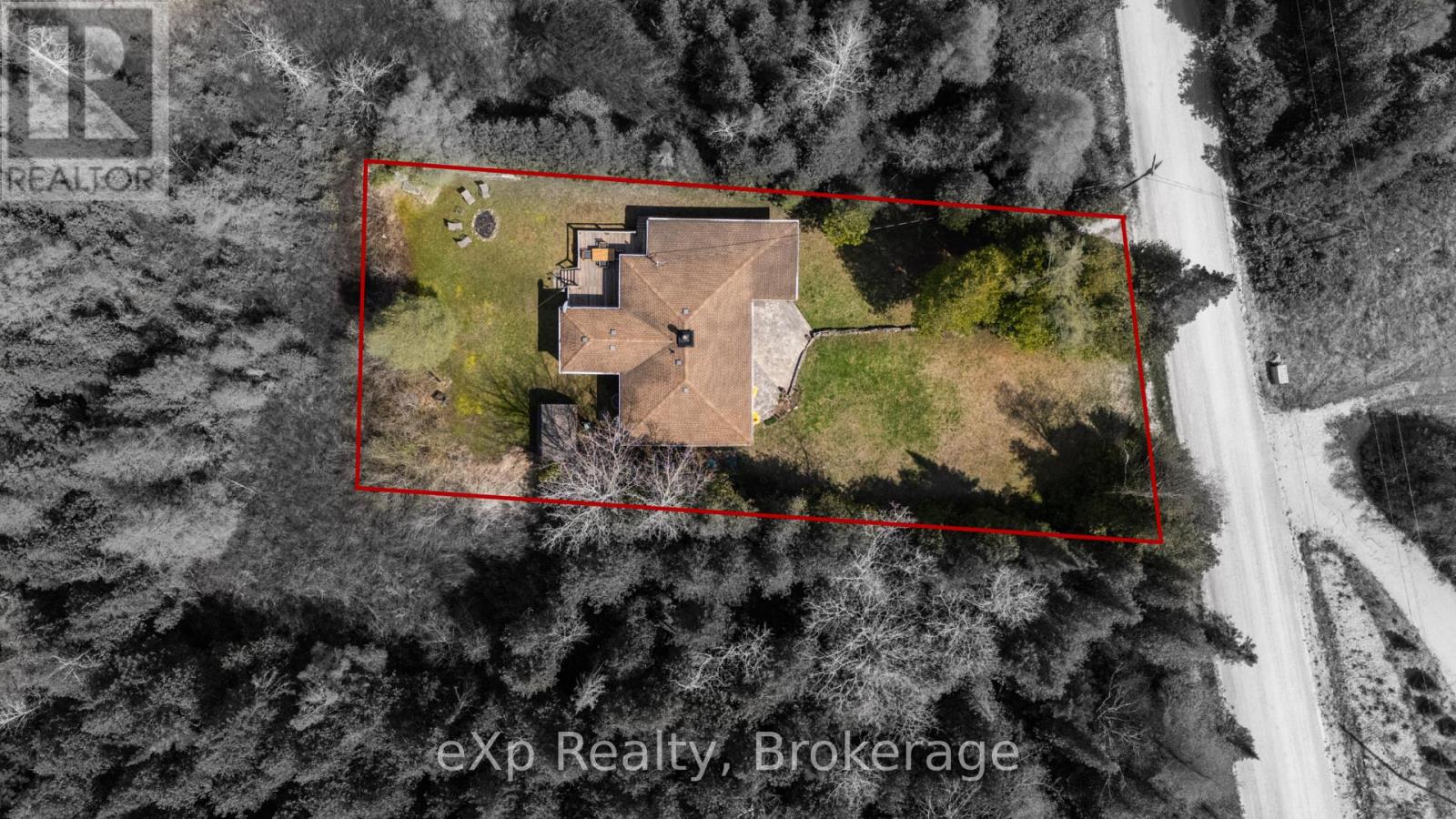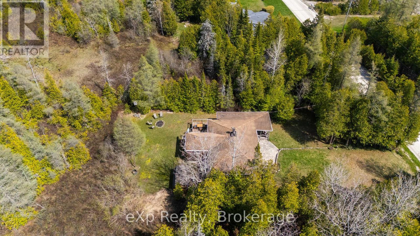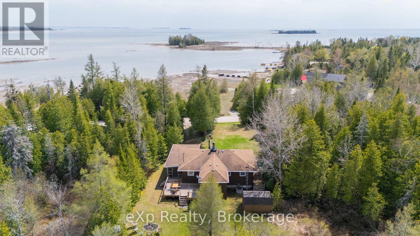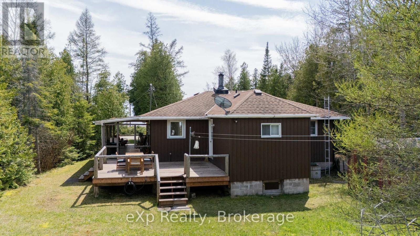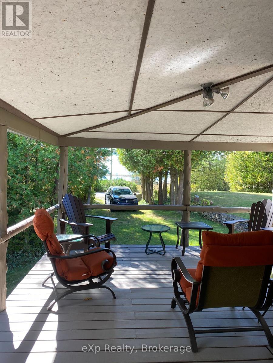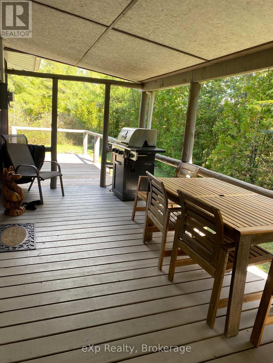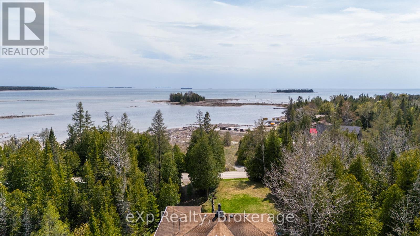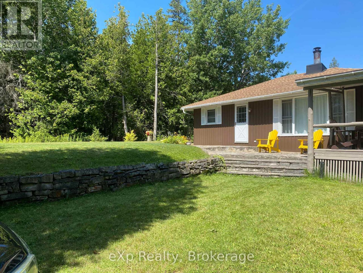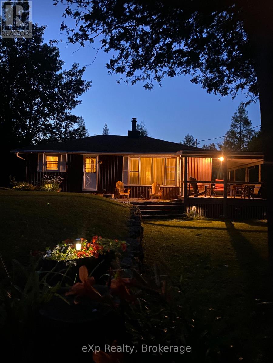LOADING
$474,900
Escape the Hustle and Bustle and Discover the Beauty of the Bruce Peninsula! Welcome to your perfect spacious retreat with almost 1100 square feet across from Lake Huron! This adorable 3-bedroom bungalow offers a delightful blend of modern comfort and rustic charm, with stunning water views of Lake Huron and deeded water access directly across the road. Inside, you'll find an open-concept living space featuring a spacious, updated kitchen ideal for preparing meals with family and friends. The inviting living area is filled with natural light and offers the cozy ambiance of a wood-burning fireplace perfect for curling up with a good book or enjoying peaceful evenings indoors. This cottage also features a 3-piece bathroom and the added convenience of in-home laundry. Step outside to a large, covered deck that overlooks the sparkling waters of Lake Huron the perfect spot to savour your morning coffee, host evening barbecues, or simply unwind in nature. End your day with breathtaking sunsets and gather around the backyard fire pit under a canopy of stars. Located near the charming Village of Pike Bay, this property is ideal for water lovers and those seeking a tranquil escape. Whether you're swimming, fishing, kayaking, or just relaxing by the shore, this updated cottage offers the ultimate summer getaway. Built as a year round residence, fully heated and insulated. Only a small septic enhancement is required for a four season conversion. Seize the opportunity to possess a piece of paradise on the Bruce Peninsula and experience an incredible summer of making memories starting now! (id:13139)
Property Details
| MLS® Number | X12150989 |
| Property Type | Single Family |
| Community Name | Northern Bruce Peninsula |
| AmenitiesNearBy | Beach, Marina |
| CommunityFeatures | School Bus |
| ParkingSpaceTotal | 4 |
| Structure | Shed |
| ViewType | View Of Water |
Building
| BathroomTotal | 1 |
| BedroomsAboveGround | 3 |
| BedroomsTotal | 3 |
| Age | 31 To 50 Years |
| Amenities | Fireplace(s) |
| Appliances | Water Heater, Dryer, Stove, Washer, Refrigerator |
| ArchitecturalStyle | Bungalow |
| BasementType | Crawl Space |
| ConstructionStyleAttachment | Detached |
| ExteriorFinish | Vinyl Siding |
| FireplacePresent | Yes |
| FireplaceTotal | 1 |
| FoundationType | Block |
| HeatingFuel | Electric |
| HeatingType | Baseboard Heaters |
| StoriesTotal | 1 |
| SizeInterior | 700 - 1100 Sqft |
| Type | House |
| UtilityWater | Drilled Well |
Parking
| No Garage |
Land
| Acreage | No |
| LandAmenities | Beach, Marina |
| Sewer | Septic System |
| SizeDepth | 149 Ft ,3 In |
| SizeFrontage | 73 Ft ,10 In |
| SizeIrregular | 73.9 X 149.3 Ft |
| SizeTotalText | 73.9 X 149.3 Ft |
| ZoningDescription | R2 |
Rooms
| Level | Type | Length | Width | Dimensions |
|---|---|---|---|---|
| Main Level | Kitchen | 4.88 m | 3.23 m | 4.88 m x 3.23 m |
| Main Level | Dining Room | 2.89 m | 3.86 m | 2.89 m x 3.86 m |
| Main Level | Living Room | 4.52 m | 3.76 m | 4.52 m x 3.76 m |
| Main Level | Bedroom 2 | 3.16 m | 3.12 m | 3.16 m x 3.12 m |
| Main Level | Bedroom 3 | 2.77 m | 3.86 m | 2.77 m x 3.86 m |
| Main Level | Bathroom | 2.8 m | 3 m | 2.8 m x 3 m |
| Main Level | Primary Bedroom | 3.33 m | 4.13 m | 3.33 m x 4.13 m |
Interested?
Contact us for more information
No Favourites Found

The trademarks REALTOR®, REALTORS®, and the REALTOR® logo are controlled by The Canadian Real Estate Association (CREA) and identify real estate professionals who are members of CREA. The trademarks MLS®, Multiple Listing Service® and the associated logos are owned by The Canadian Real Estate Association (CREA) and identify the quality of services provided by real estate professionals who are members of CREA. The trademark DDF® is owned by The Canadian Real Estate Association (CREA) and identifies CREA's Data Distribution Facility (DDF®)
July 19 2025 04:30:27
Muskoka Haliburton Orillia – The Lakelands Association of REALTORS®
Exp Realty

