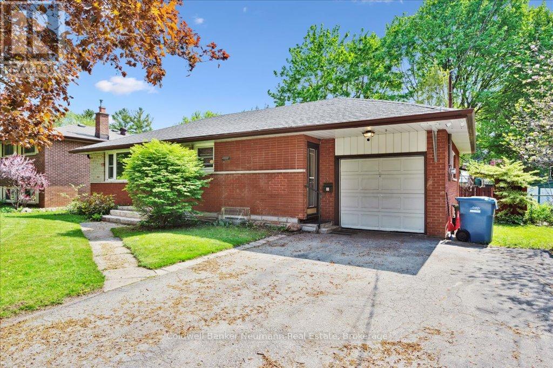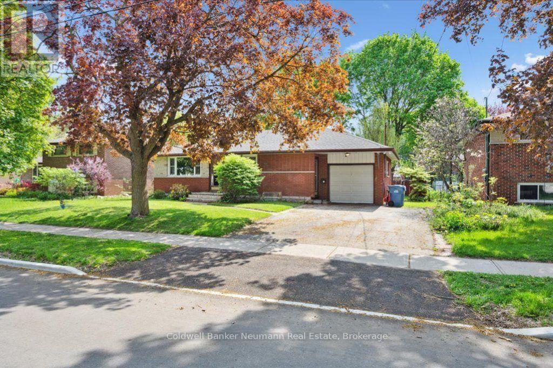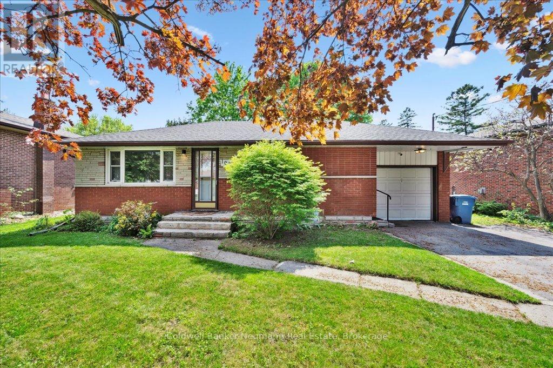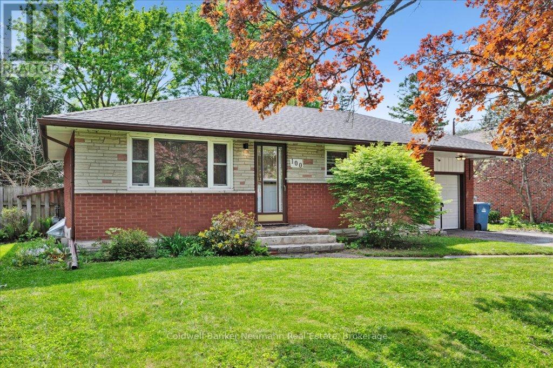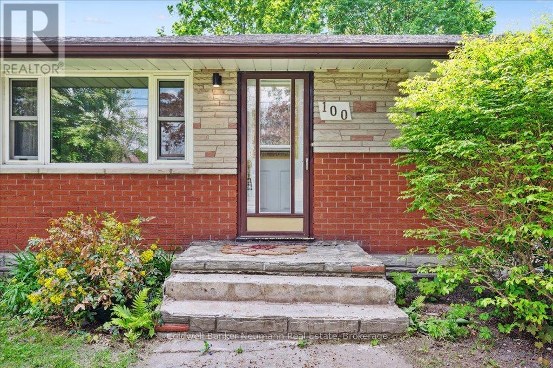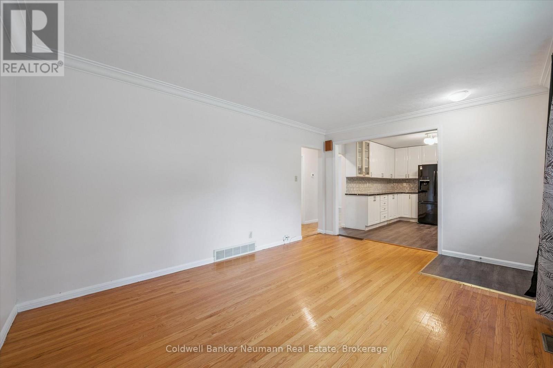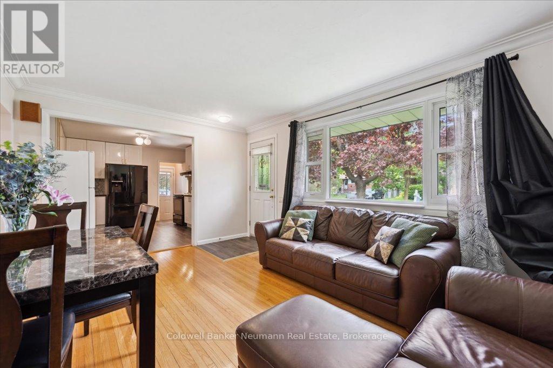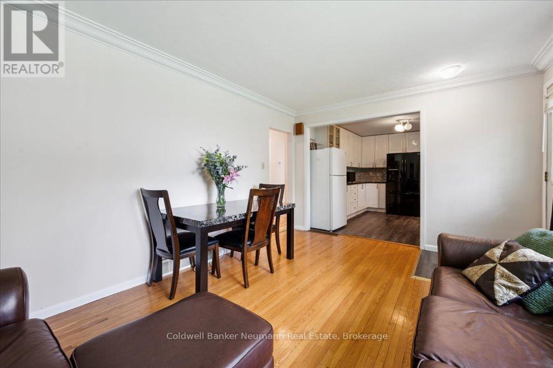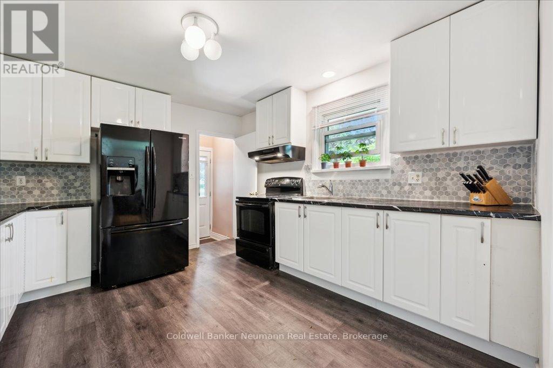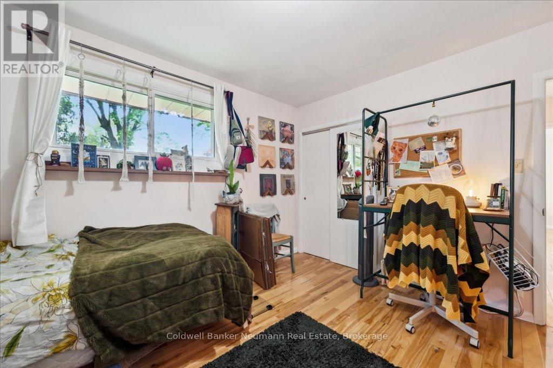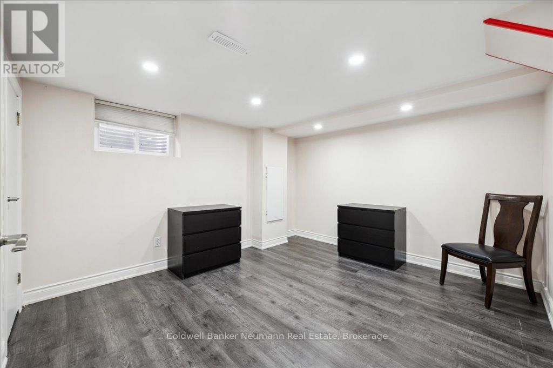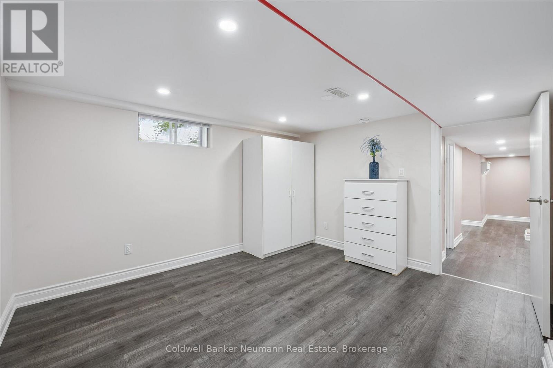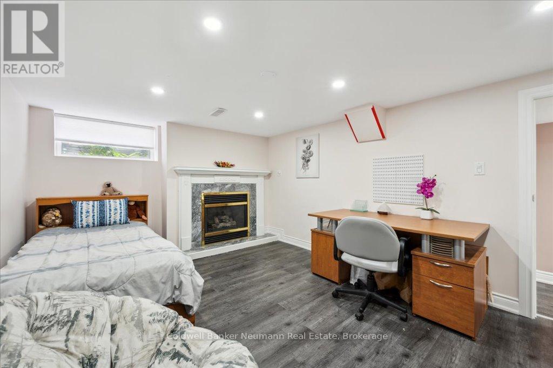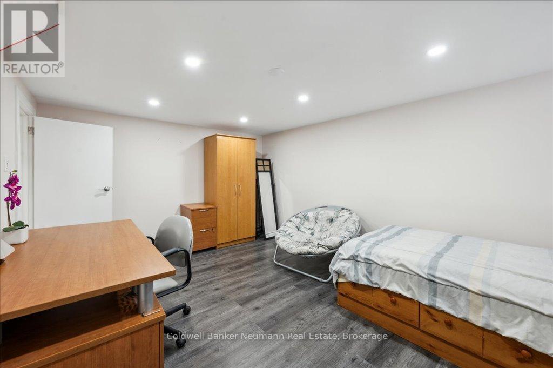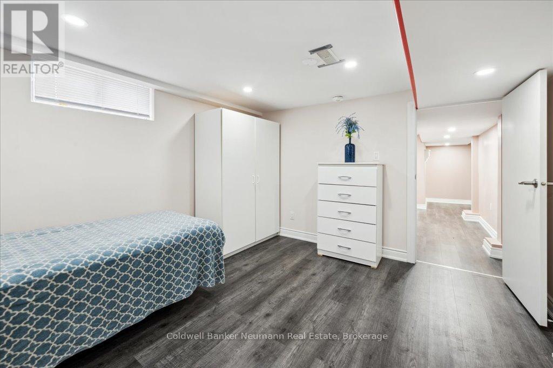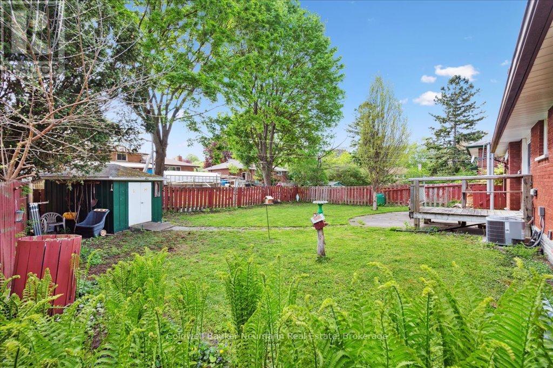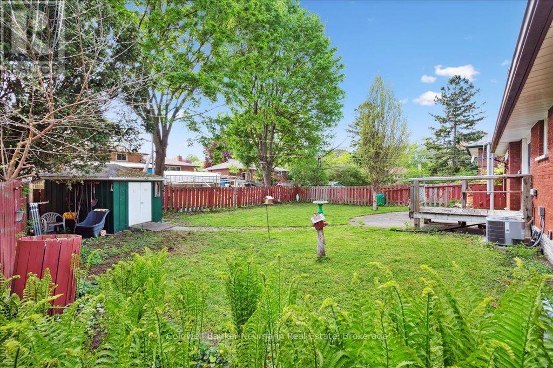LOADING
$789,000
Welcome to this well-maintained 2+3 bedroom bungalow, ideally situated just steps from local amenities, parks, playgrounds, and within easy walking distance to nearby schools - an excellent choice for families of all sizes. Set on a large lot, the expansive fully-fenced backyard provides plenty of space for children to play, pets to roam, or family gatherings and summer BBQs. With three additional bedrooms in the fully finished basement and a separate entrance, this home offers fantastic income potential - rent out the lower level or accommodate extended family with ease. Whether you have a large household or are looking to offset your mortgage, this versatile property meets the needs of modern family living. 100 Guelph Street is more than just a house - it's a smart investment in a thriving, family-oriented community. To make your move even easier, all appliances and furnishings can be included - just bring your personal touch and make it home. (id:13139)
Property Details
| MLS® Number | X12154398 |
| Property Type | Single Family |
| Community Name | Junction/Onward Willow |
| AmenitiesNearBy | Park, Public Transit, Schools |
| CommunityFeatures | School Bus |
| ParkingSpaceTotal | 5 |
| Structure | Deck, Patio(s), Shed |
Building
| BathroomTotal | 2 |
| BedroomsAboveGround | 2 |
| BedroomsBelowGround | 3 |
| BedroomsTotal | 5 |
| Age | 31 To 50 Years |
| Amenities | Fireplace(s) |
| Appliances | Water Heater, All, Furniture |
| ArchitecturalStyle | Bungalow |
| BasementFeatures | Separate Entrance |
| BasementType | Full |
| ConstructionStyleAttachment | Detached |
| CoolingType | Central Air Conditioning |
| ExteriorFinish | Brick Facing, Aluminum Siding |
| FireProtection | Alarm System, Smoke Detectors |
| FireplacePresent | Yes |
| FoundationType | Poured Concrete |
| HeatingFuel | Natural Gas |
| HeatingType | Forced Air |
| StoriesTotal | 1 |
| SizeInterior | 700 - 1100 Sqft |
| Type | House |
| UtilityWater | Municipal Water |
Parking
| Attached Garage | |
| Garage |
Land
| Acreage | No |
| LandAmenities | Park, Public Transit, Schools |
| Sewer | Sanitary Sewer |
| SizeDepth | 98 Ft ,7 In |
| SizeFrontage | 60 Ft ,9 In |
| SizeIrregular | 60.8 X 98.6 Ft |
| SizeTotalText | 60.8 X 98.6 Ft |
| ZoningDescription | R1b |
Rooms
| Level | Type | Length | Width | Dimensions |
|---|---|---|---|---|
| Basement | Primary Bedroom | 3.34 m | 4.86 m | 3.34 m x 4.86 m |
| Basement | Utility Room | 2.39 m | 1.49 m | 2.39 m x 1.49 m |
| Basement | Bathroom | 2.16 m | 2.31 m | 2.16 m x 2.31 m |
| Basement | Bedroom | 3.44 m | 3.72 m | 3.44 m x 3.72 m |
| Basement | Bedroom | 3.34 m | 3.75 m | 3.34 m x 3.75 m |
| Basement | Laundry Room | 2.29 m | 1.94 m | 2.29 m x 1.94 m |
| Main Level | Bedroom | 3.51 m | 3.8 m | 3.51 m x 3.8 m |
| Main Level | Bathroom | 2.41 m | 2.07 m | 2.41 m x 2.07 m |
| Main Level | Bedroom 2 | 3.51 m | 3.81 m | 3.51 m x 3.81 m |
| Main Level | Dining Room | 2.33 m | 2.24 m | 2.33 m x 2.24 m |
| Main Level | Kitchen | 3.49 m | 3.87 m | 3.49 m x 3.87 m |
| Main Level | Living Room | 3.48 m | 3.75 m | 3.48 m x 3.75 m |
Utilities
| Cable | Installed |
| Electricity | Installed |
| Sewer | Installed |
Interested?
Contact us for more information
No Favourites Found

The trademarks REALTOR®, REALTORS®, and the REALTOR® logo are controlled by The Canadian Real Estate Association (CREA) and identify real estate professionals who are members of CREA. The trademarks MLS®, Multiple Listing Service® and the associated logos are owned by The Canadian Real Estate Association (CREA) and identify the quality of services provided by real estate professionals who are members of CREA. The trademark DDF® is owned by The Canadian Real Estate Association (CREA) and identifies CREA's Data Distribution Facility (DDF®)
June 01 2025 11:40:49
Muskoka Haliburton Orillia – The Lakelands Association of REALTORS®
Coldwell Banker Neumann Real Estate

