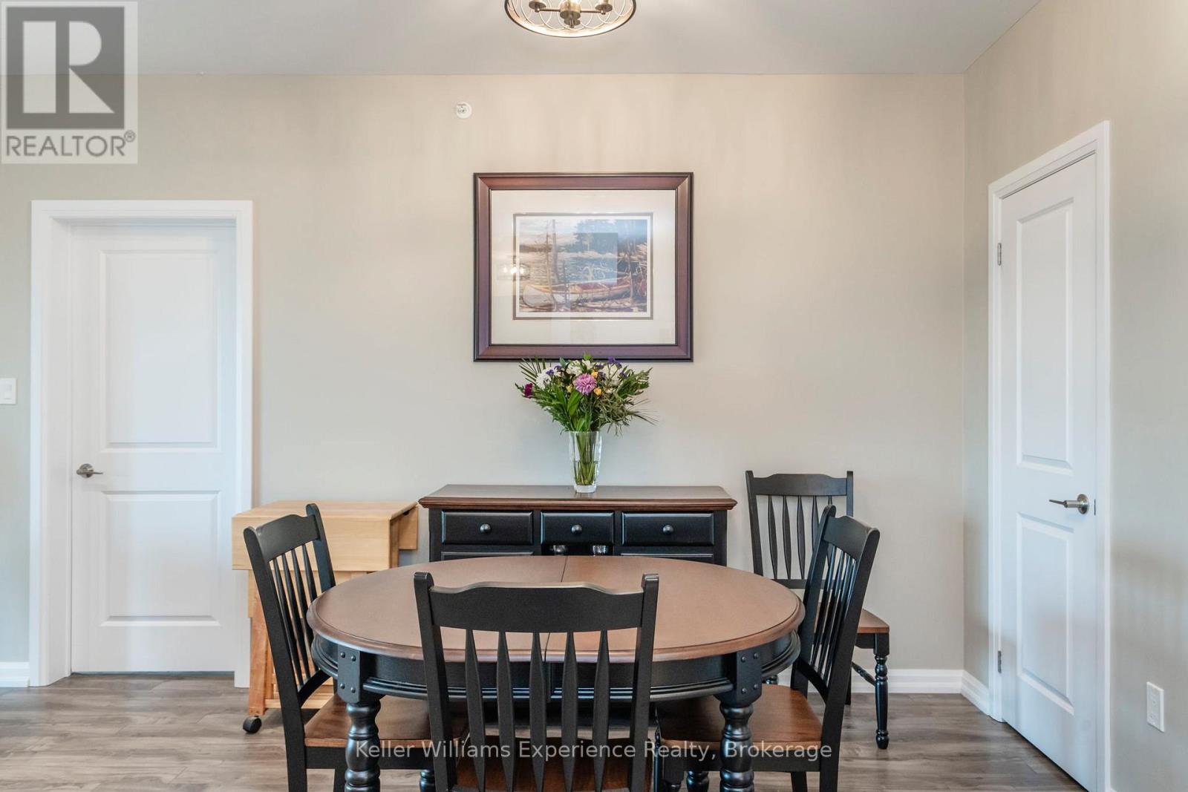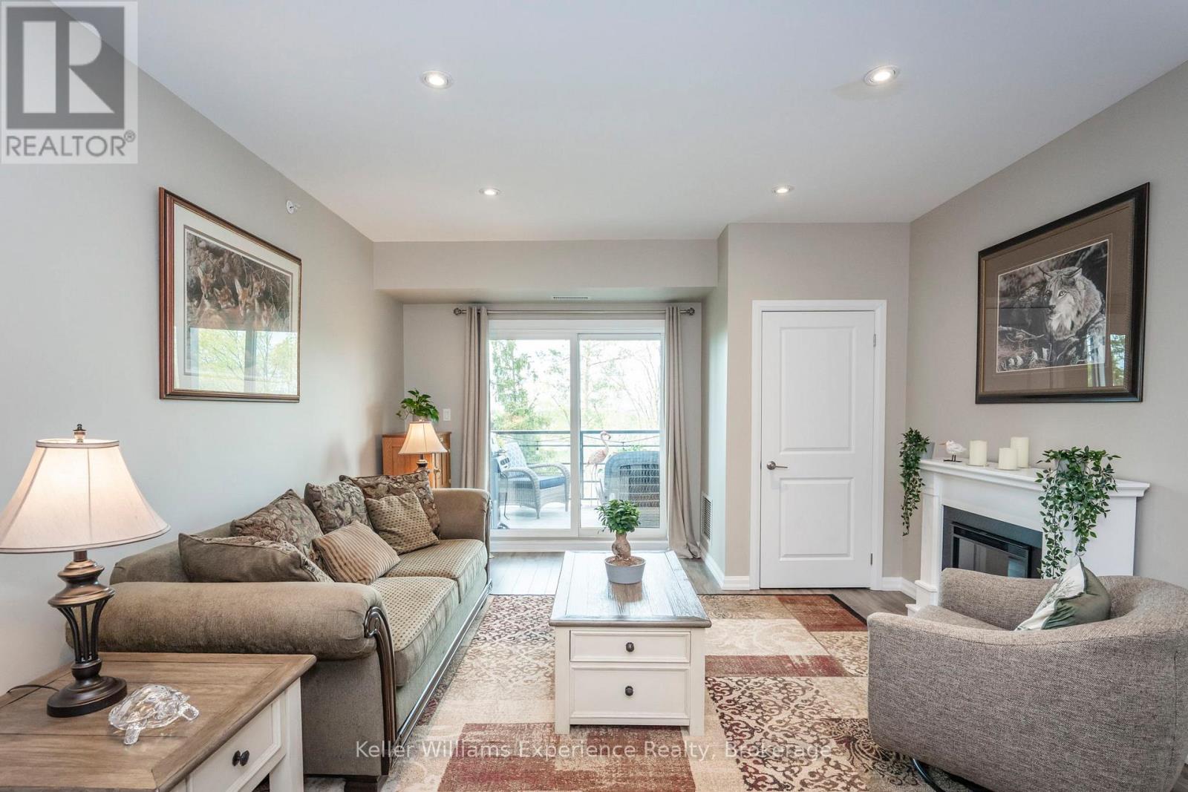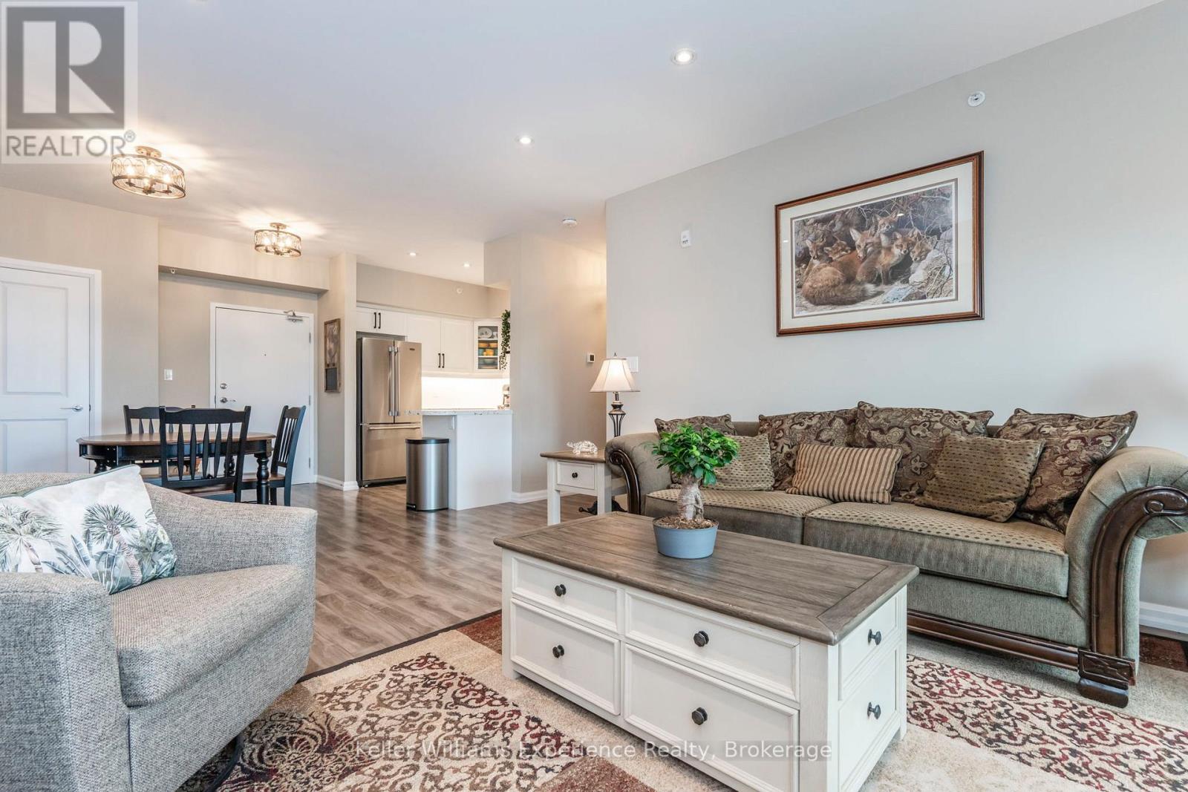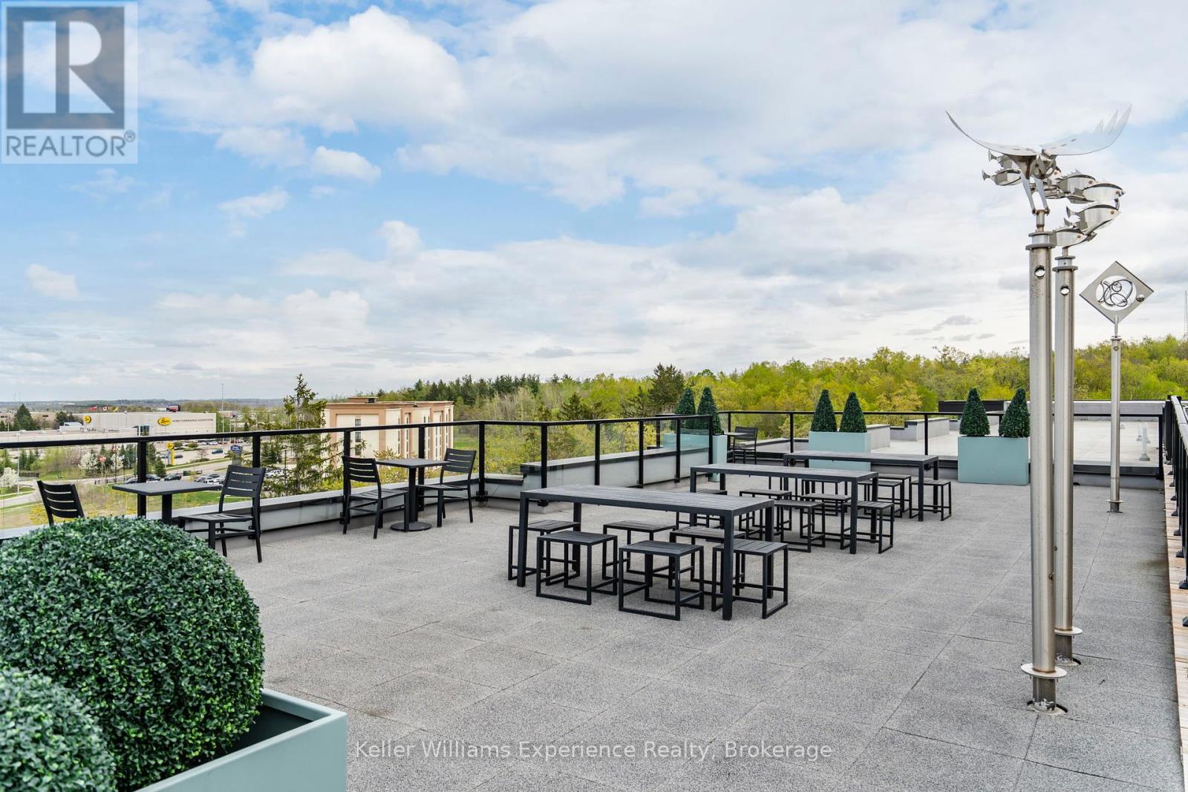LOADING
$619,900Maintenance, Water, Parking
$559.74 Monthly
Maintenance, Water, Parking
$559.74 MonthlyWelcome to 302 Essa Road, Unit 516, in the sought-after Gallery building where modern style meets comfort and privacy. This beautifully updated 2-bedroom, 2-bath condo features split bedrooms on either side of the unit, ideal for privacy or guests. The spacious primary suite includes a walk-in closet and an ensuite with a walk-in shower and sleek new black fixtures. Enjoy 9-foot ceilings, engineered hardwood flooring, updated lighting throughout, and a large covered balcony overlooking peaceful greenspace. The kitchen was fully renovated in 2024 with over $10,000 in upgrades, including an extra-thick custom quartz countertop, new black sink and tap, new cupboard doors and hardware, stainless steel appliances, and a built-in microwave. Freshly painted and move-in ready, this unit also includes an exclusive parking space in the underground garage and a large storage room. Residents enjoy full use of the buildings incredible rooftop lounge and observation deck perfect for relaxing or entertaining with stunning views. (id:13139)
Property Details
| MLS® Number | S12158660 |
| Property Type | Single Family |
| Community Name | Ardagh |
| AmenitiesNearBy | Park, Place Of Worship, Public Transit, Schools |
| CommunityFeatures | Pet Restrictions, School Bus |
| EquipmentType | Water Heater - Gas |
| Features | Elevator, Balcony, In Suite Laundry |
| ParkingSpaceTotal | 1 |
| RentalEquipmentType | Water Heater - Gas |
| Structure | Deck |
Building
| BathroomTotal | 2 |
| BedroomsAboveGround | 2 |
| BedroomsTotal | 2 |
| Amenities | Visitor Parking, Storage - Locker |
| Appliances | Dishwasher, Dryer, Microwave, Stove, Washer, Window Coverings, Refrigerator |
| ArchitecturalStyle | Multi-level |
| CoolingType | Central Air Conditioning |
| ExteriorFinish | Aluminum Siding, Stucco |
| FireProtection | Controlled Entry, Smoke Detectors |
| FireplacePresent | Yes |
| HeatingFuel | Natural Gas |
| HeatingType | Forced Air |
| SizeInterior | 1000 - 1199 Sqft |
| Type | Apartment |
Parking
| Underground | |
| Garage |
Land
| Acreage | No |
| LandAmenities | Park, Place Of Worship, Public Transit, Schools |
Rooms
| Level | Type | Length | Width | Dimensions |
|---|---|---|---|---|
| Main Level | Living Room | 4.6 m | 4.01 m | 4.6 m x 4.01 m |
| Main Level | Dining Room | 3.15 m | 3.1 m | 3.15 m x 3.1 m |
| Main Level | Kitchen | 2.67 m | 2.64 m | 2.67 m x 2.64 m |
| Main Level | Primary Bedroom | 5.49 m | 3.66 m | 5.49 m x 3.66 m |
| Main Level | Bedroom 2 | 4.7 m | 3.2 m | 4.7 m x 3.2 m |
https://www.realtor.ca/real-estate/28334963/516-302-essa-road-barrie-ardagh-ardagh
Interested?
Contact us for more information
No Favourites Found

The trademarks REALTOR®, REALTORS®, and the REALTOR® logo are controlled by The Canadian Real Estate Association (CREA) and identify real estate professionals who are members of CREA. The trademarks MLS®, Multiple Listing Service® and the associated logos are owned by The Canadian Real Estate Association (CREA) and identify the quality of services provided by real estate professionals who are members of CREA. The trademark DDF® is owned by The Canadian Real Estate Association (CREA) and identifies CREA's Data Distribution Facility (DDF®)
May 20 2025 03:30:34
Muskoka Haliburton Orillia – The Lakelands Association of REALTORS®
Keller Williams Experience Realty

































