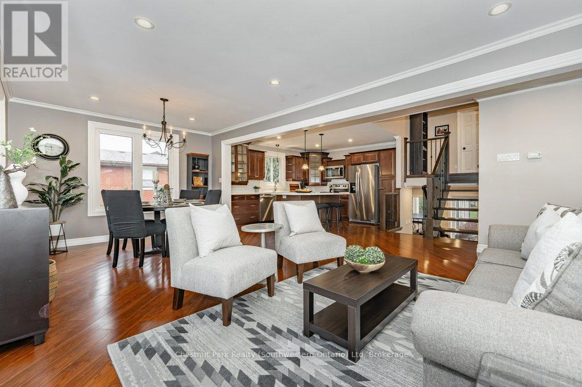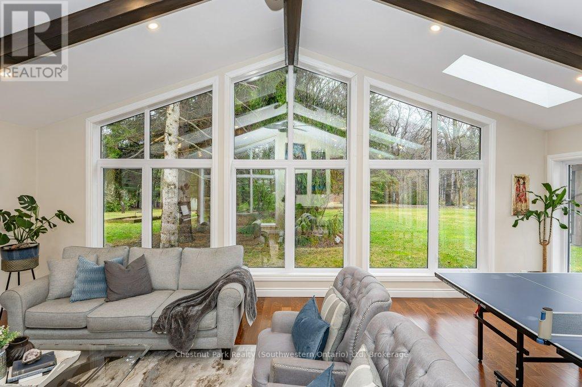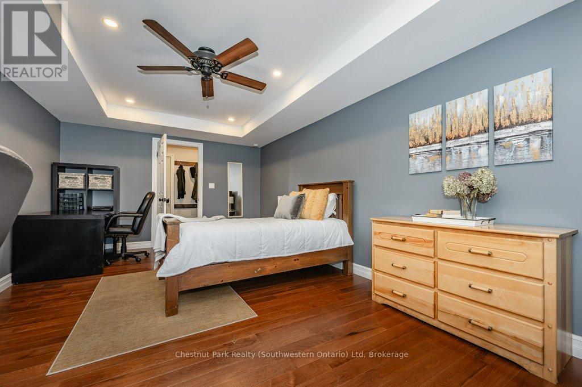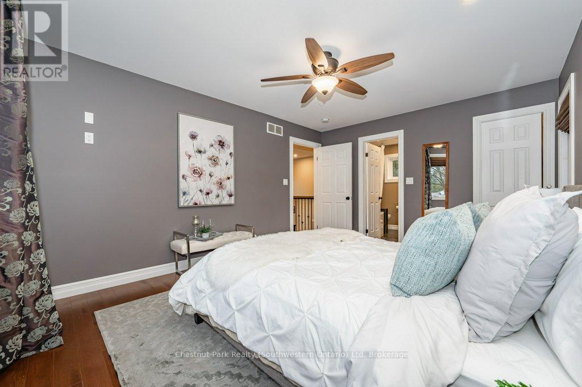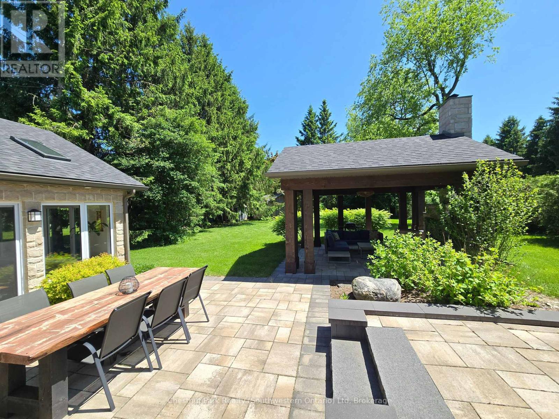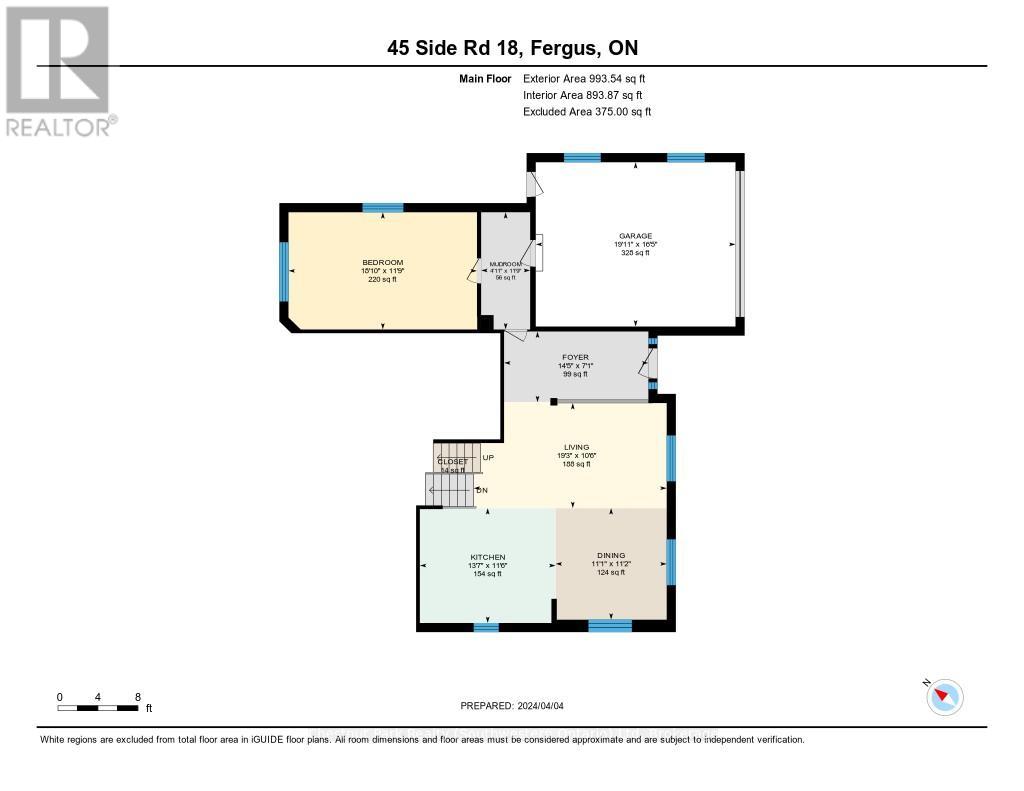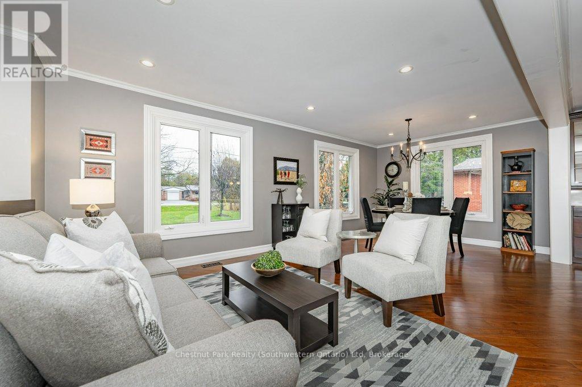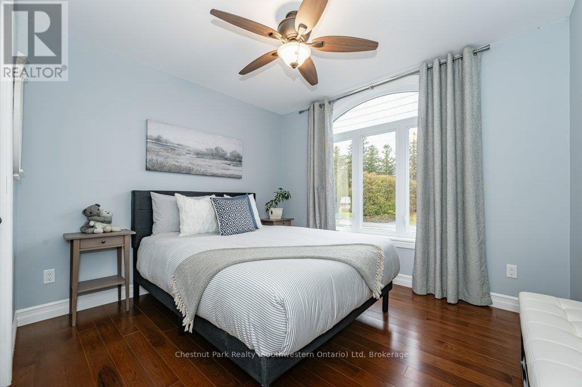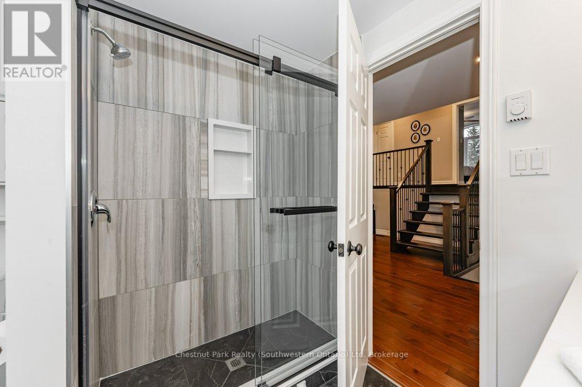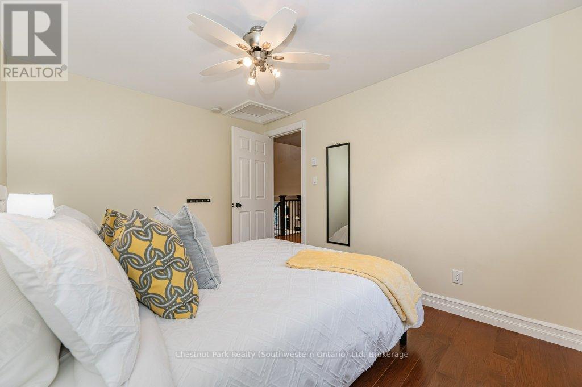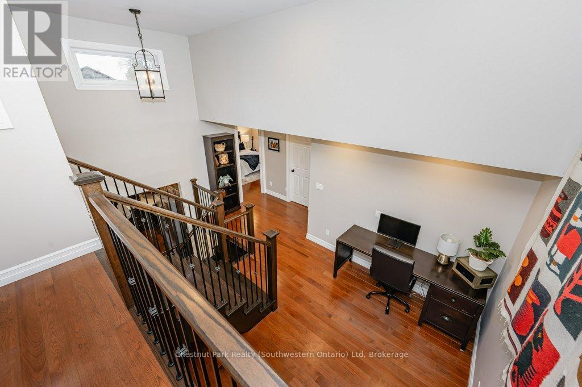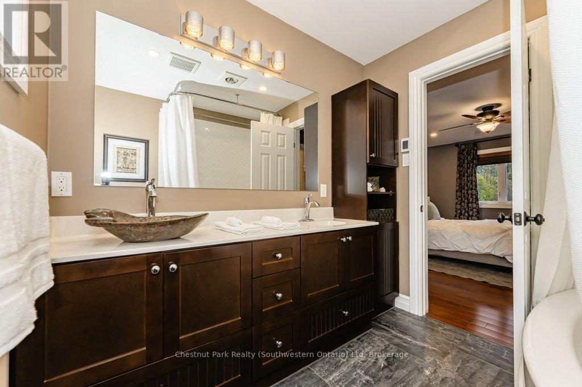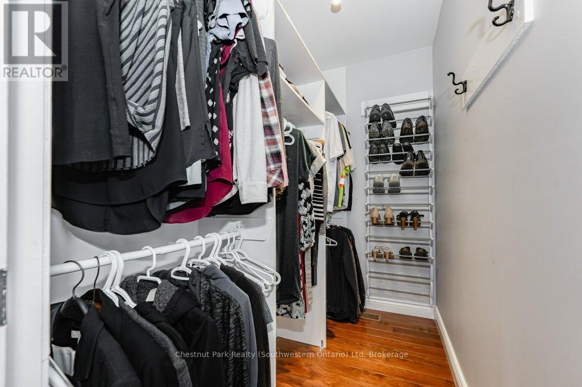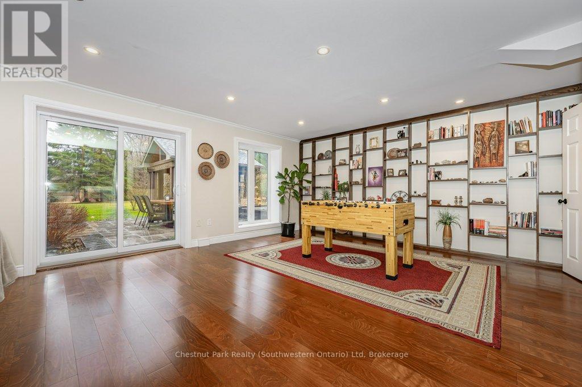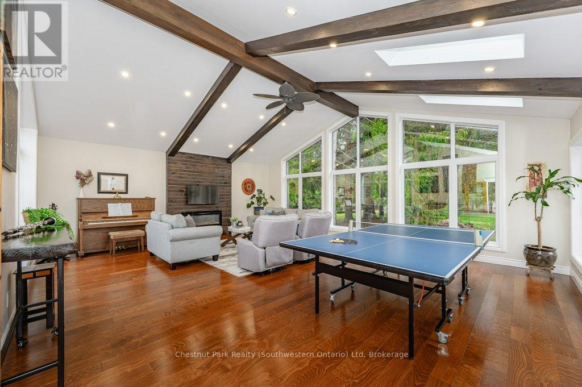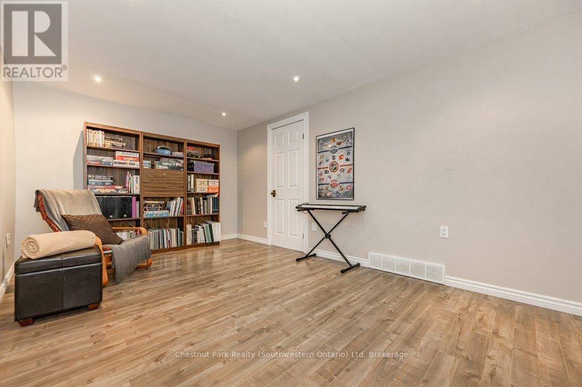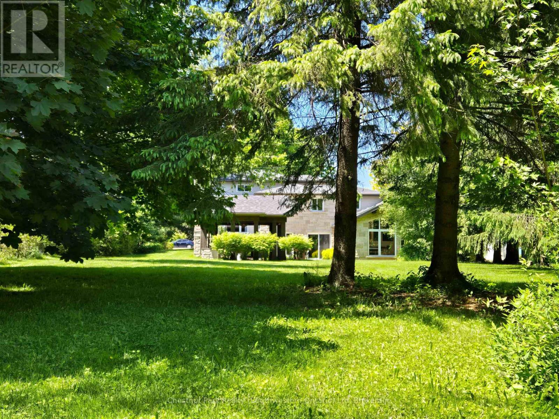LOADING
$1,549,900
For families seeking a spacious + versatile retreat on a sprawling 1.176-acre estate in Fergus, this renovated multi-level home offers an exceptional opportunity for large + multi-generational families. Extensively renovated in 2017, featuring 5 beds + full 3 baths + thoughtfully designed to accommodate the dynamics of a large family. Enjoy a slate foyer, offering ample space for even the busiest households + a well-organized mudroom that provides essential storage. The heart of the home lies in the open-concept main floor, where the kitchen, dining + living areas seamlessly connect for easy entertaining. The gourmet kitchen boasts hardwood floors, abundant cabinetry, sleek Corian countertops, + a central island that naturally draws everyone together. A main floor bedroom offers office potential. Descend to the games area + family room, complete with cozy heated floors + direct access to the backyard. The stunning great room, with its soaring vaulted ceilings, an inviting electric fireplace, + panoramic windows, provides breathtaking views of the private yard. A 3-pc bathroom/laundry room on this level adds practical convenience. Upstairs, discover two generous bedrooms, a stylishly updated 4-pc bath + a spacious landing for an office/homework zone. A few more steps lead to another large bedroom + the luxurious primary suite, with a walk-in closet + a spa-like ensuite bath. The versatile basement offers playroom/gym potential + storage. Outside, a vast stone patio, with a post + beam gazebo + stone fireplace sets the stage for memorable BBQs + the large private yard is waiting for kids + fur babies. Enjoy the sounds of nature while relaxing in the hot tub, or forage for fiddleheads + raspberries along the property's trails. A stone shed could be your future pool house. Located just minutes from amenities - Walmart, FreshCo, LCBO, this property perfectly balances the privacy + tranquillity of country living with convenient access to local services. (id:13139)
Open House
This property has open houses!
2:30 pm
Ends at:4:30 pm
Property Details
| MLS® Number | X12159843 |
| Property Type | Single Family |
| Community Name | Fergus |
| AmenitiesNearBy | Hospital, Park, Place Of Worship, Schools |
| CommunityFeatures | Community Centre |
| EquipmentType | None |
| ParkingSpaceTotal | 7 |
| RentalEquipmentType | None |
| Structure | Patio(s) |
Building
| BathroomTotal | 3 |
| BedroomsAboveGround | 5 |
| BedroomsTotal | 5 |
| Amenities | Fireplace(s) |
| Appliances | Hot Tub, Garage Door Opener Remote(s), Central Vacuum, Water Heater, Water Softener, Dishwasher, Dryer, Stove, Washer, Refrigerator |
| BasementDevelopment | Partially Finished |
| BasementType | Partial (partially Finished) |
| ConstructionStyleAttachment | Detached |
| CoolingType | Central Air Conditioning |
| ExteriorFinish | Vinyl Siding, Stone |
| FireplacePresent | Yes |
| FireplaceTotal | 1 |
| FoundationType | Poured Concrete |
| HeatingFuel | Natural Gas |
| HeatingType | Forced Air |
| SizeInterior | 3000 - 3500 Sqft |
| Type | House |
Parking
| Attached Garage | |
| Garage |
Land
| Acreage | No |
| LandAmenities | Hospital, Park, Place Of Worship, Schools |
| LandscapeFeatures | Landscaped |
| Sewer | Septic System |
| SizeDepth | 674 Ft ,6 In |
| SizeFrontage | 80 Ft |
| SizeIrregular | 80 X 674.5 Ft |
| SizeTotalText | 80 X 674.5 Ft|1/2 - 1.99 Acres |
| SurfaceWater | River/stream |
| ZoningDescription | R1a |
Rooms
| Level | Type | Length | Width | Dimensions |
|---|---|---|---|---|
| Second Level | Bedroom 3 | 2.79 m | 3.51 m | 2.79 m x 3.51 m |
| Second Level | Loft | 3.15 m | 3.33 m | 3.15 m x 3.33 m |
| Second Level | Bathroom | 2.24 m | 2.44 m | 2.24 m x 2.44 m |
| Second Level | Bedroom 2 | 3.53 m | 3.61 m | 3.53 m x 3.61 m |
| Third Level | Bedroom 4 | 3.25 m | 3.71 m | 3.25 m x 3.71 m |
| Third Level | Primary Bedroom | 3.58 m | 4.65 m | 3.58 m x 4.65 m |
| Basement | Kitchen | 3.23 m | 3.28 m | 3.23 m x 3.28 m |
| Basement | Recreational, Games Room | 3 m | 4.7 m | 3 m x 4.7 m |
| Basement | Utility Room | 3.43 m | 3.84 m | 3.43 m x 3.84 m |
| Lower Level | Bathroom | 1.5 m | 2.21 m | 1.5 m x 2.21 m |
| Lower Level | Family Room | 6.2 m | 7.65 m | 6.2 m x 7.65 m |
| Lower Level | Recreational, Games Room | 4.85 m | 8.56 m | 4.85 m x 8.56 m |
| Main Level | Foyer | 4.39 m | 2.15 m | 4.39 m x 2.15 m |
| Main Level | Dining Room | 3.39 m | 3.4 m | 3.39 m x 3.4 m |
| Main Level | Kitchen | 3.5 m | 4.13 m | 3.5 m x 4.13 m |
| Main Level | Living Room | 3.2 m | 5.87 m | 3.2 m x 5.87 m |
| Main Level | Bedroom | 3.58 m | 5.74 m | 3.58 m x 5.74 m |
| Main Level | Mud Room | 1.5 m | 3.58 m | 1.5 m x 3.58 m |
| Main Level | Other | 0.89 m | 1.42 m | 0.89 m x 1.42 m |
| Main Level | Other | 5 m | 6.07 m | 5 m x 6.07 m |
https://www.realtor.ca/real-estate/28337421/45-18-side-road-centre-wellington-fergus-fergus
Interested?
Contact us for more information
No Favourites Found

The trademarks REALTOR®, REALTORS®, and the REALTOR® logo are controlled by The Canadian Real Estate Association (CREA) and identify real estate professionals who are members of CREA. The trademarks MLS®, Multiple Listing Service® and the associated logos are owned by The Canadian Real Estate Association (CREA) and identify the quality of services provided by real estate professionals who are members of CREA. The trademark DDF® is owned by The Canadian Real Estate Association (CREA) and identifies CREA's Data Distribution Facility (DDF®)
May 21 2025 04:00:09
Muskoka Haliburton Orillia – The Lakelands Association of REALTORS®
Chestnut Park Realty (Southwestern Ontario) Ltd


