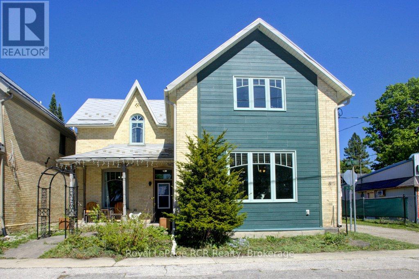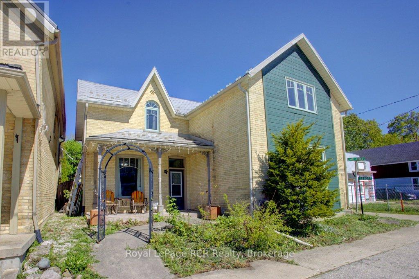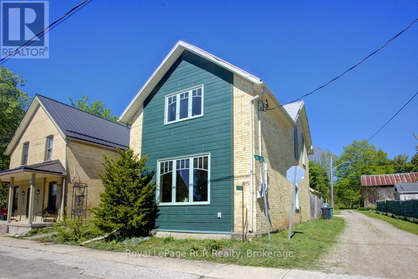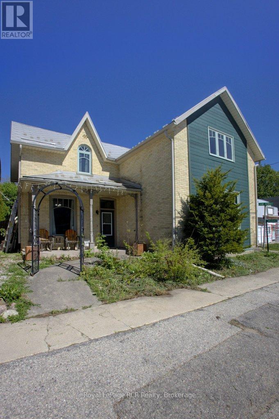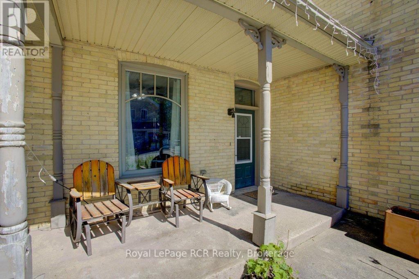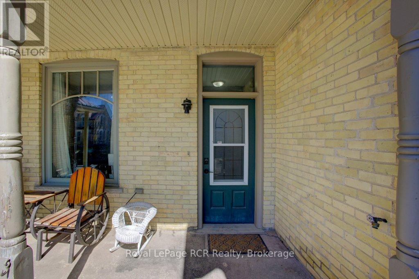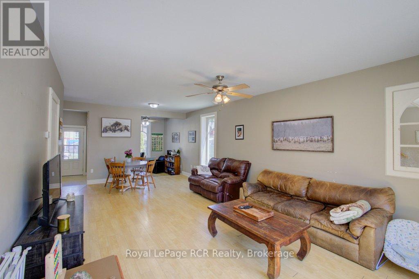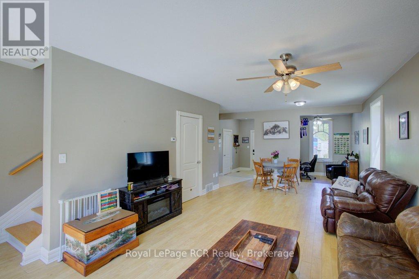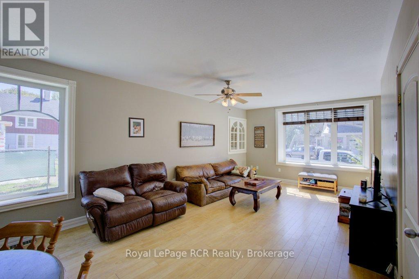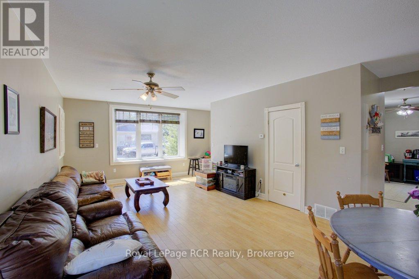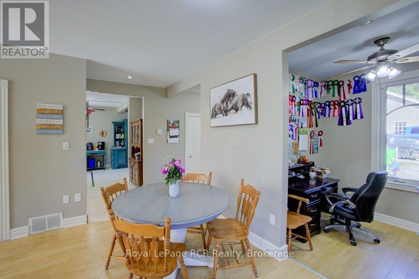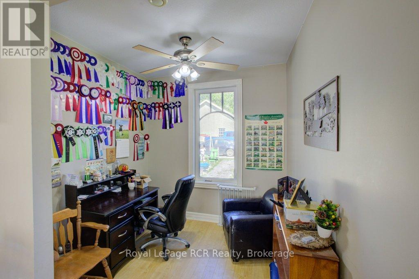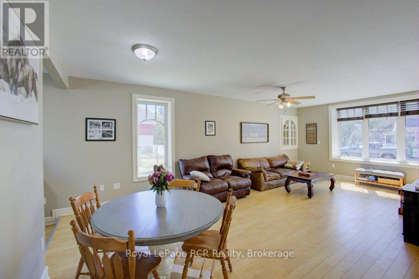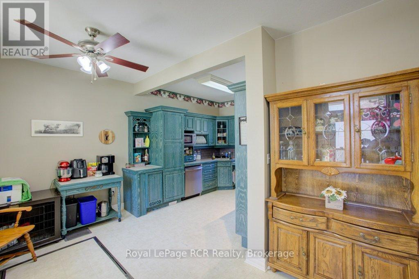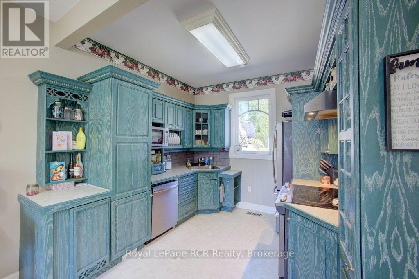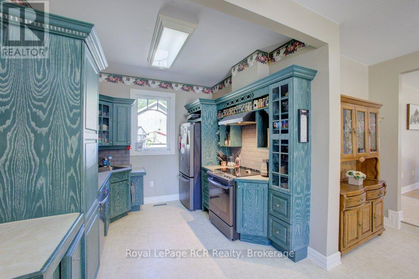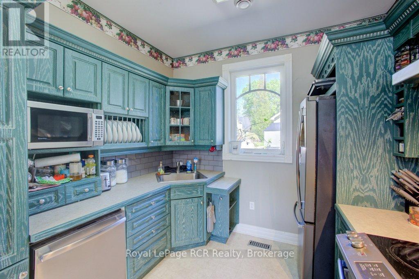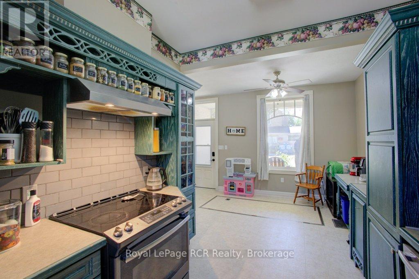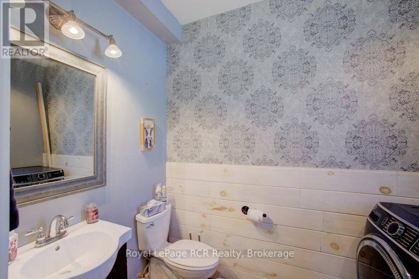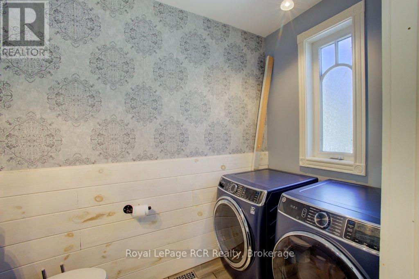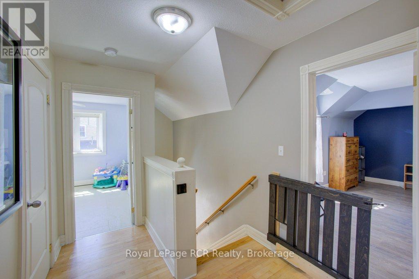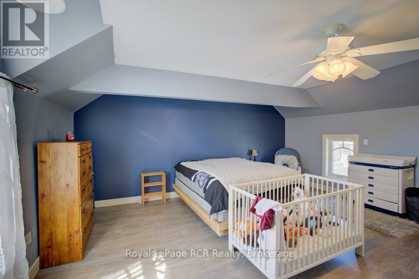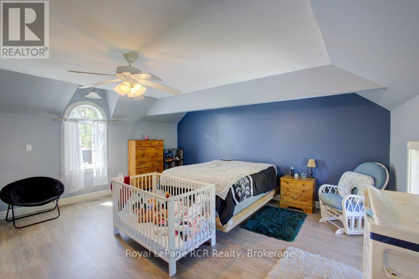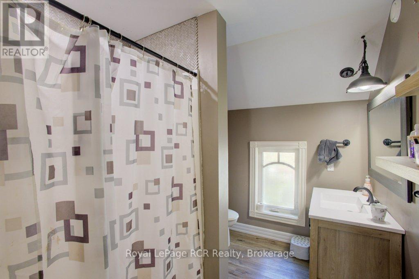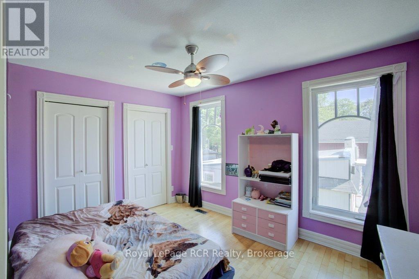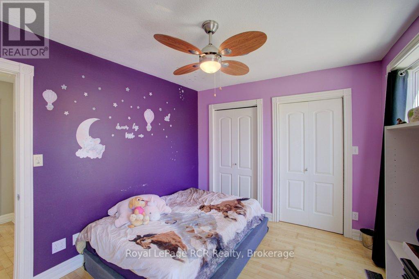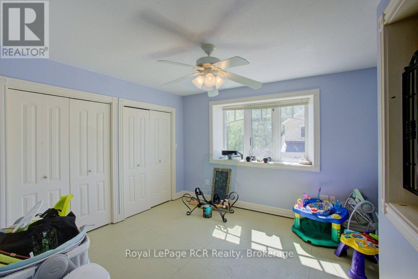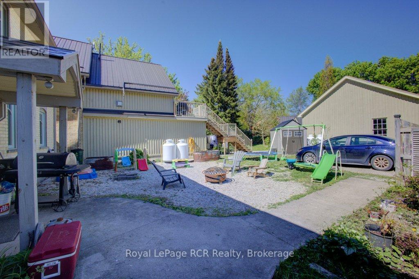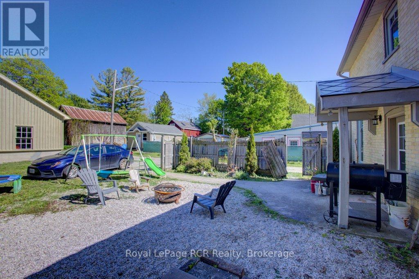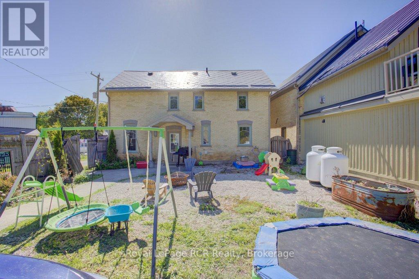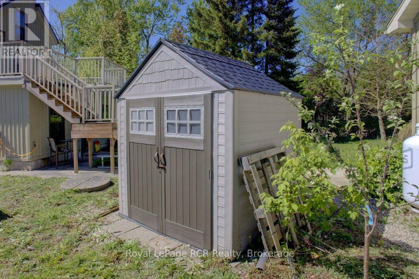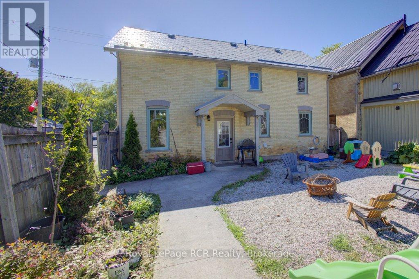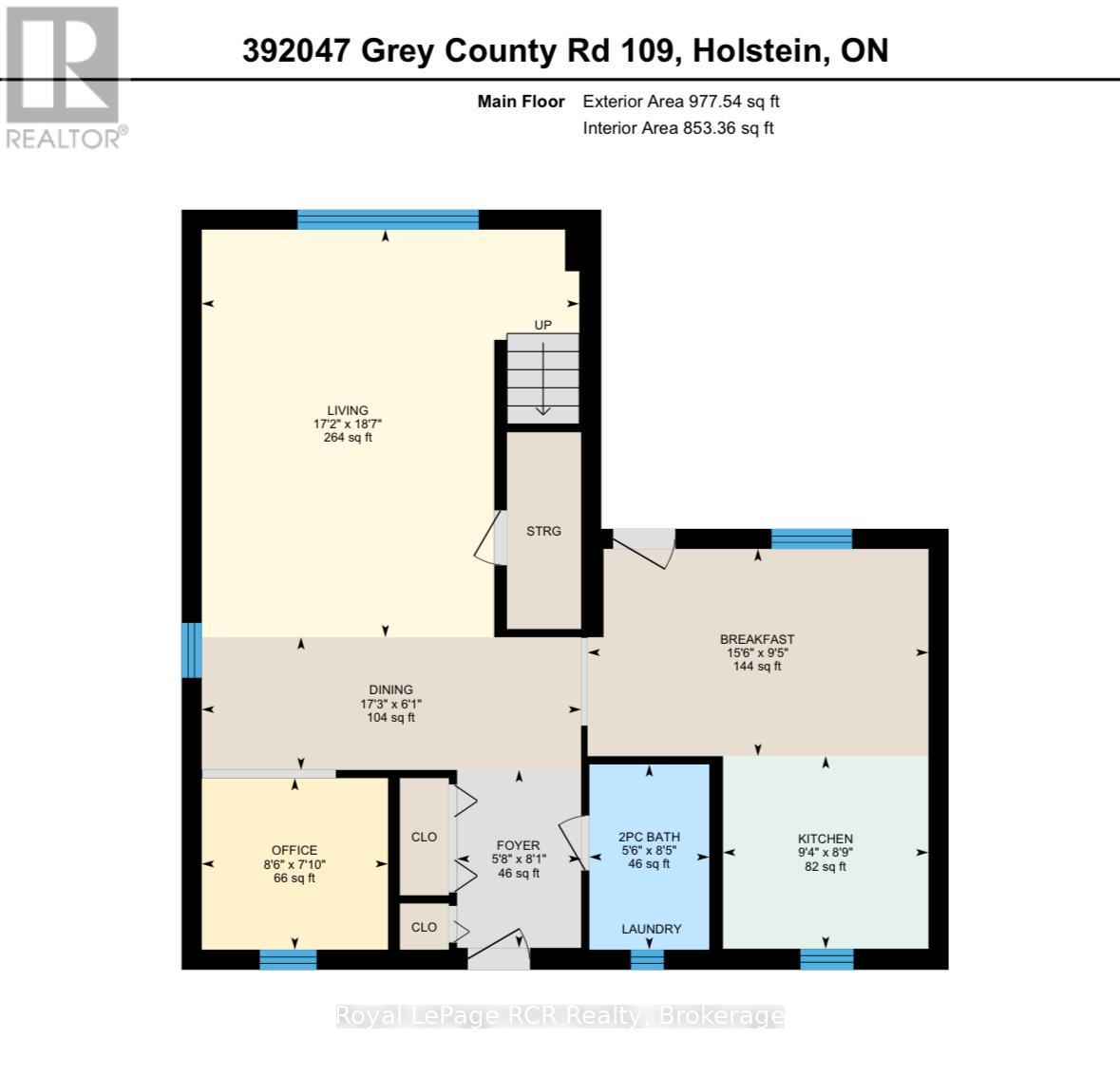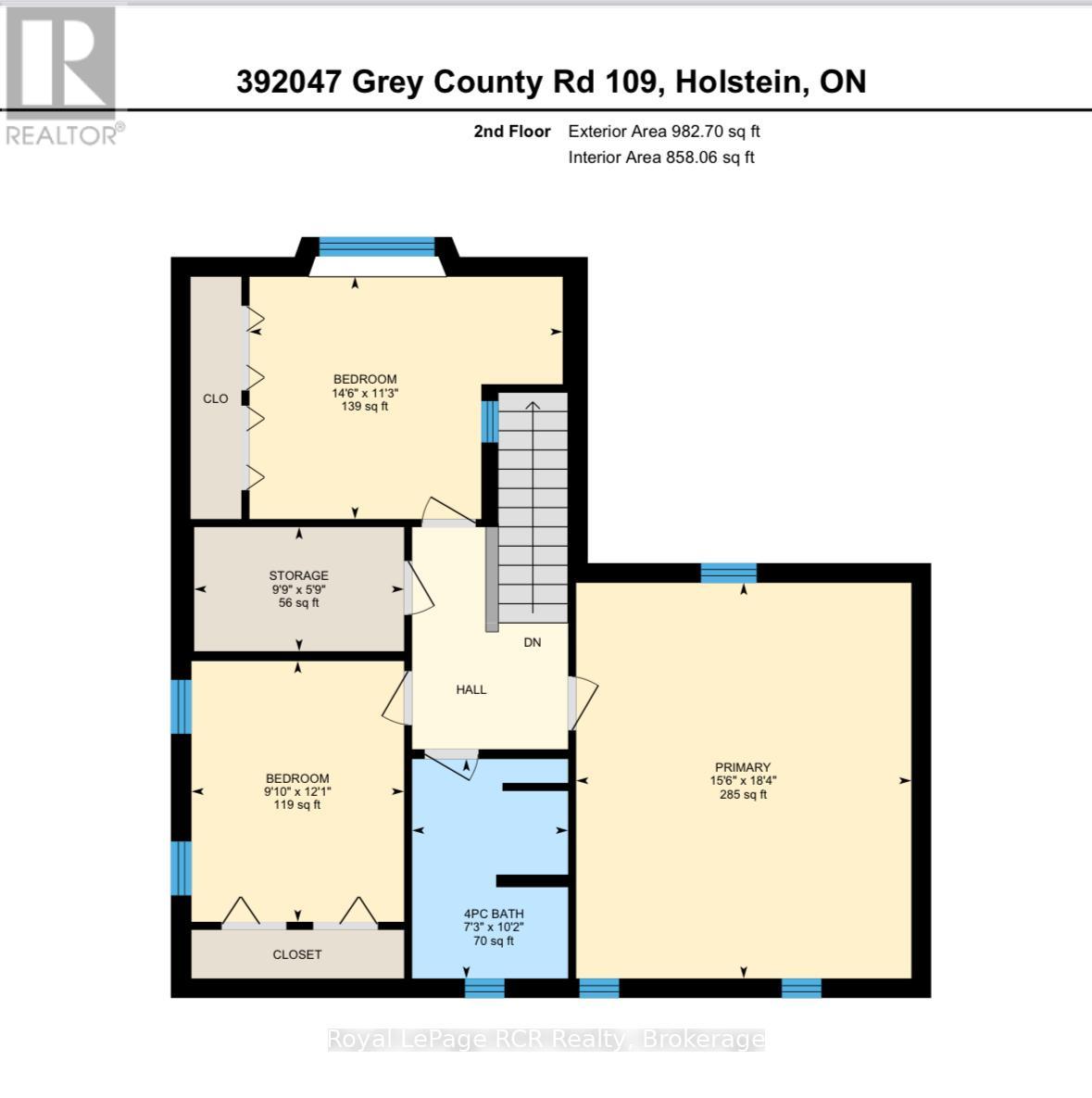LOADING
$415,000
Affordable 2-story home in the heart of Holstein, ON just steps from the local general store. Offering 1,960 sq. ft. of living space, this solidly built property features a bright, spacious living room on the main floor with ample windows that welcome natural light throughout the day. The kitchen and dining area provide practical workspaces. A convenient powder room an cute office nook complete the first level. Upstairs you'll find three generously sized bedrooms, a 3 piece bathroom and a large storage closet. Set on a level lot with great outdoor potential, this home is ideal for first-time buyers or a young family seeking value in a friendly village setting. (id:13139)
Property Details
| MLS® Number | X12163469 |
| Property Type | Single Family |
| Community Name | Southgate |
| EquipmentType | Propane Tank |
| Features | Carpet Free |
| ParkingSpaceTotal | 2 |
| RentalEquipmentType | Propane Tank |
Building
| BathroomTotal | 2 |
| BedroomsAboveGround | 3 |
| BedroomsTotal | 3 |
| Appliances | Water Softener, Dishwasher, Dryer, Stove, Washer, Refrigerator |
| BasementType | Partial |
| ConstructionStyleAttachment | Detached |
| ExteriorFinish | Brick |
| FoundationType | Stone, Concrete |
| HalfBathTotal | 1 |
| HeatingFuel | Propane |
| HeatingType | Forced Air |
| StoriesTotal | 2 |
| SizeInterior | 1500 - 2000 Sqft |
| Type | House |
Parking
| No Garage |
Land
| Acreage | No |
| Sewer | Holding Tank |
| SizeDepth | 95 Ft |
| SizeFrontage | 37 Ft ,7 In |
| SizeIrregular | 37.6 X 95 Ft |
| SizeTotalText | 37.6 X 95 Ft |
| ZoningDescription | R5 |
Rooms
| Level | Type | Length | Width | Dimensions |
|---|---|---|---|---|
| Second Level | Primary Bedroom | 4.8 m | 5.6 m | 4.8 m x 5.6 m |
| Second Level | Other | 3 m | 1.7 m | 3 m x 1.7 m |
| Second Level | Bathroom | 2.2 m | 3.1 m | 2.2 m x 3.1 m |
| Second Level | Bedroom | 3 m | 3 m | 3 m x 3 m |
| Second Level | Bedroom | 4.4 m | 3.7 m | 4.4 m x 3.7 m |
| Main Level | Bathroom | 1.6 m | 2.5 m | 1.6 m x 2.5 m |
| Main Level | Eating Area | 4.7 m | 2.9 m | 4.7 m x 2.9 m |
| Main Level | Dining Room | 5.3 m | 1.8 m | 5.3 m x 1.8 m |
| Main Level | Foyer | 1.7 m | 2.5 m | 1.7 m x 2.5 m |
| Main Level | Kitchen | 2.8 m | 2 m | 2.8 m x 2 m |
| Main Level | Living Room | 5.2 m | 5.7 m | 5.2 m x 5.7 m |
| Main Level | Office | 2.6 m | 2.4 m | 2.6 m x 2.4 m |
https://www.realtor.ca/real-estate/28345422/392047-grey-rd-109-road-southgate-southgate
Interested?
Contact us for more information
No Favourites Found

The trademarks REALTOR®, REALTORS®, and the REALTOR® logo are controlled by The Canadian Real Estate Association (CREA) and identify real estate professionals who are members of CREA. The trademarks MLS®, Multiple Listing Service® and the associated logos are owned by The Canadian Real Estate Association (CREA) and identify the quality of services provided by real estate professionals who are members of CREA. The trademark DDF® is owned by The Canadian Real Estate Association (CREA) and identifies CREA's Data Distribution Facility (DDF®)
October 10 2025 02:49:08
Muskoka Haliburton Orillia – The Lakelands Association of REALTORS®
Royal LePage Rcr Realty

