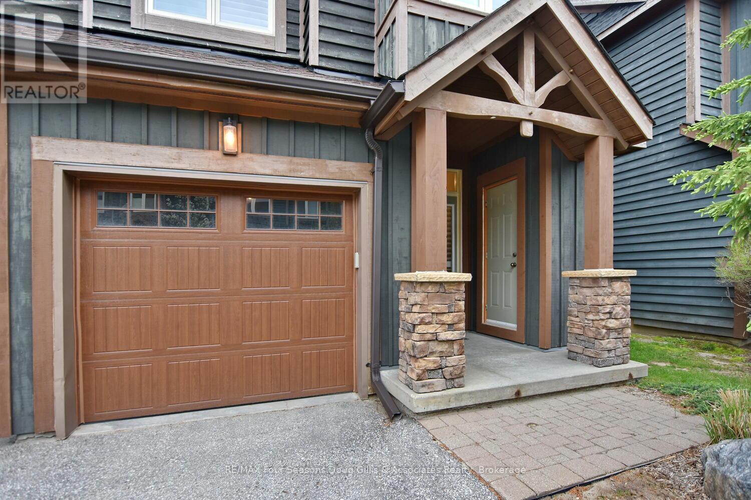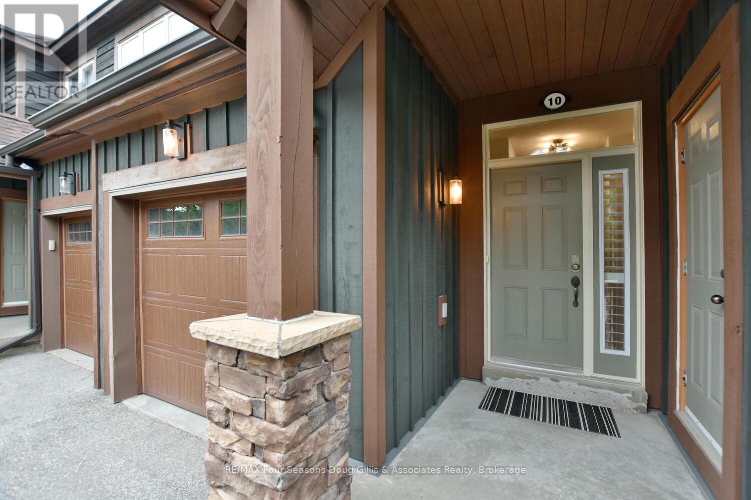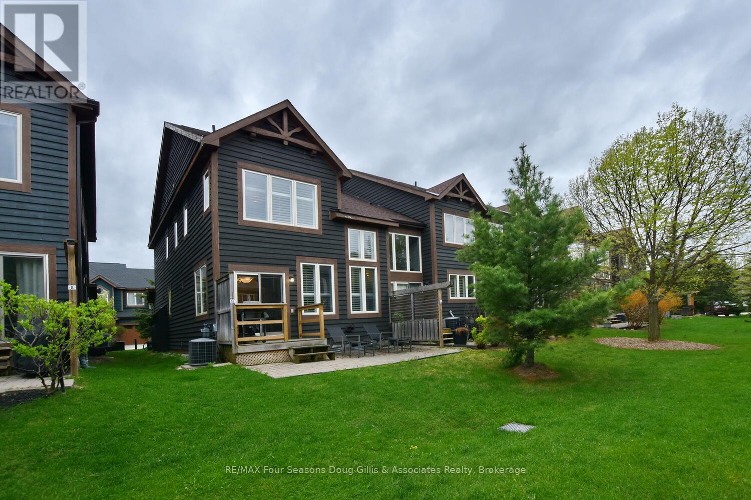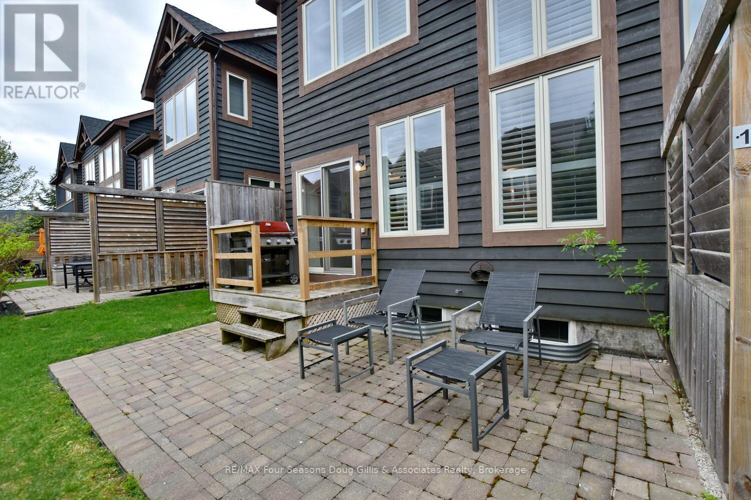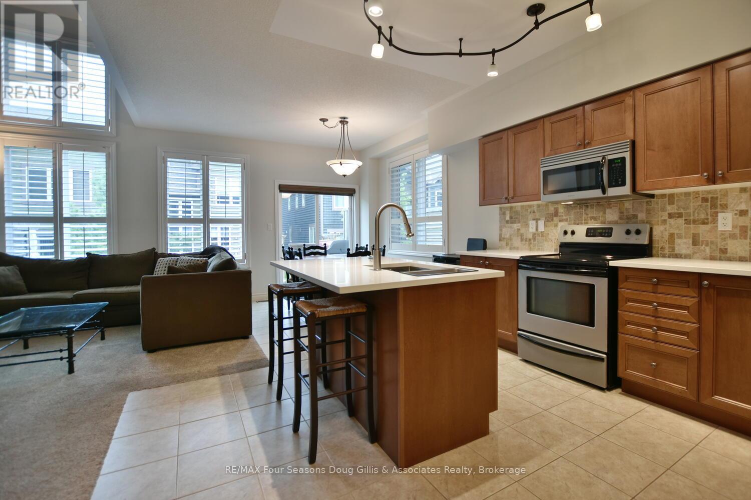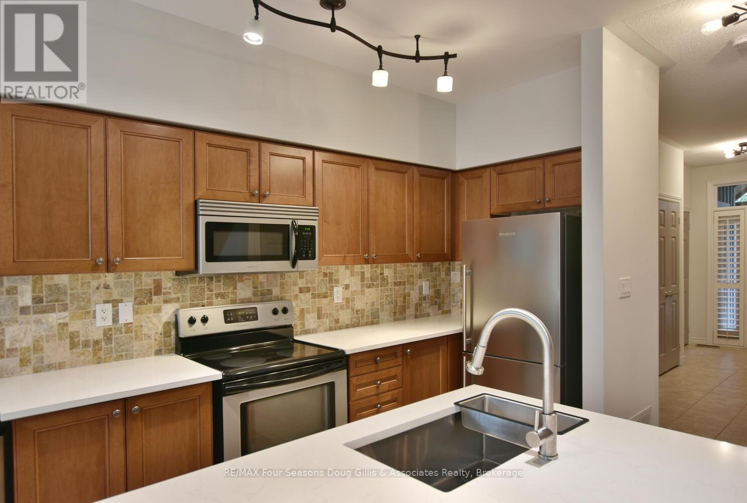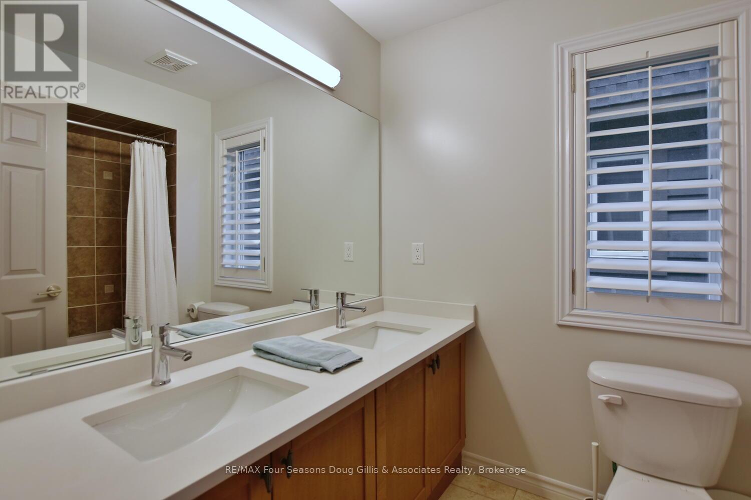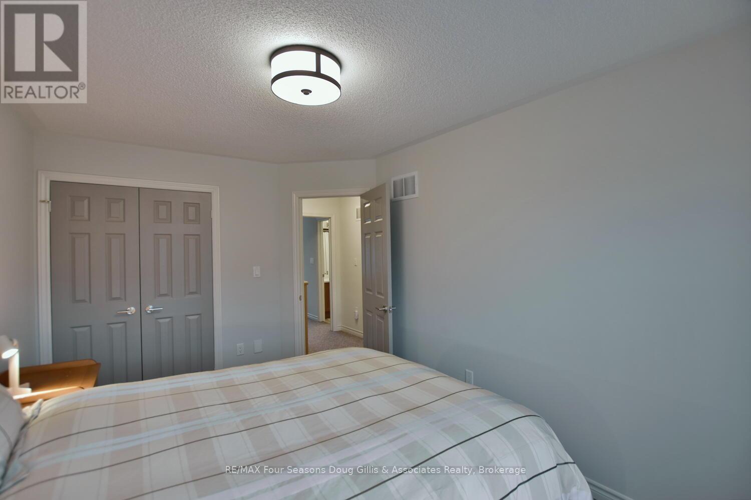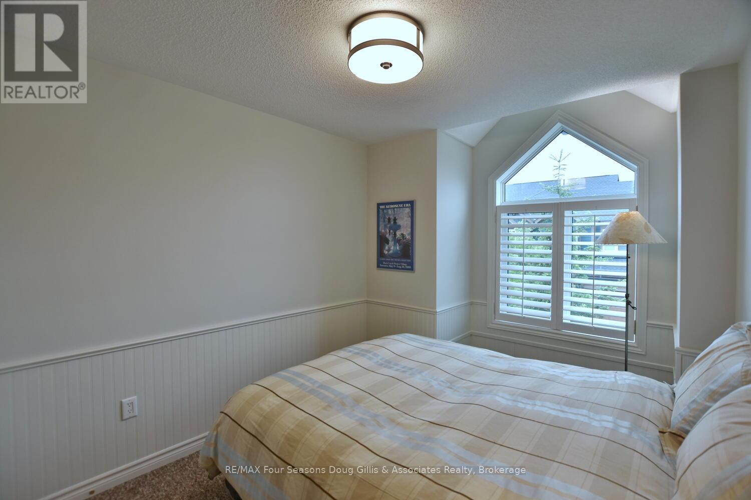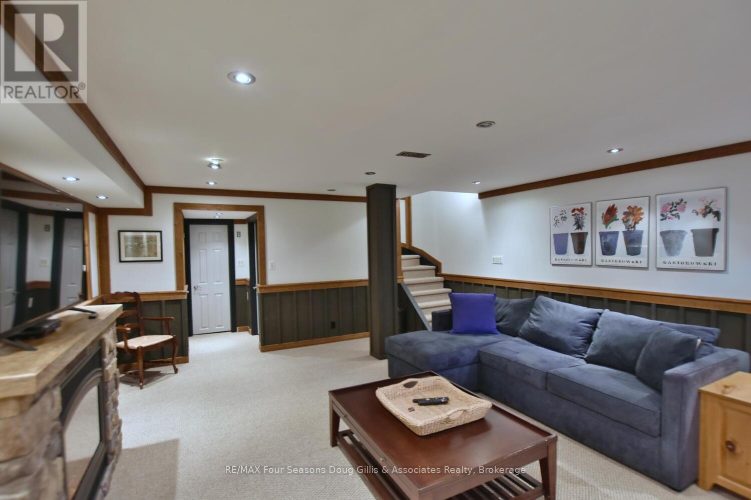LOADING
$714,000Maintenance, Common Area Maintenance, Parking
$636.30 Monthly
Maintenance, Common Area Maintenance, Parking
$636.30 MonthlyBeautifully maintained townhouse in the sought-after Tanglewood community, ideal as a full-time home or year-round retreat! Enjoy easy access to skiing, golf, trails, and Georgian Bay. The main floor offers an open-concept layout with high ceilings, gas fireplace, and large windows with California shutters. The kitchen features granite counters, stainless steel appliances, and a central island with bar seating. Upstairs includes a spacious primary with walk-in closet and 5-piece ensuite, plus two additional bedrooms and a 4-piece bath. The fully finished basement adds a cozy rec room with gas fireplace, 3-piece bath, and storage. Interlock patio and open backyard. Furniture available separately. Book your private showing today! Please Note: Vendor will consider holding a first mortgage for a qualified purchaser. (id:13139)
Property Details
| MLS® Number | S12168297 |
| Property Type | Single Family |
| Community Name | Collingwood |
| CommunityFeatures | Pet Restrictions |
| ParkingSpaceTotal | 2 |
| Structure | Porch |
Building
| BathroomTotal | 4 |
| BedroomsAboveGround | 3 |
| BedroomsTotal | 3 |
| BasementDevelopment | Finished |
| BasementType | N/a (finished) |
| CoolingType | Central Air Conditioning |
| ExteriorFinish | Wood |
| FireplacePresent | Yes |
| FireplaceTotal | 2 |
| HalfBathTotal | 1 |
| HeatingFuel | Natural Gas |
| HeatingType | Forced Air |
| StoriesTotal | 2 |
| SizeInterior | 1200 - 1399 Sqft |
| Type | Row / Townhouse |
Parking
| Attached Garage | |
| Garage |
Land
| Acreage | No |
Rooms
| Level | Type | Length | Width | Dimensions |
|---|---|---|---|---|
| Lower Level | Recreational, Games Room | 5.8 m | 5.12 m | 5.8 m x 5.12 m |
| Main Level | Living Room | 3.3 m | 3 m | 3.3 m x 3 m |
| Main Level | Dining Room | 3.3 m | 2.6 m | 3.3 m x 2.6 m |
| Main Level | Kitchen | 3.4 m | 2.6 m | 3.4 m x 2.6 m |
| Upper Level | Primary Bedroom | 4.3 m | 3.6 m | 4.3 m x 3.6 m |
| Upper Level | Bedroom 2 | 2.4 m | 2.7 m | 2.4 m x 2.7 m |
| Upper Level | Bedroom 3 | 4.4 m | 2.7 m | 4.4 m x 2.7 m |
https://www.realtor.ca/real-estate/28355982/10-wildrose-trail-collingwood-collingwood
Interested?
Contact us for more information
No Favourites Found

The trademarks REALTOR®, REALTORS®, and the REALTOR® logo are controlled by The Canadian Real Estate Association (CREA) and identify real estate professionals who are members of CREA. The trademarks MLS®, Multiple Listing Service® and the associated logos are owned by The Canadian Real Estate Association (CREA) and identify the quality of services provided by real estate professionals who are members of CREA. The trademark DDF® is owned by The Canadian Real Estate Association (CREA) and identifies CREA's Data Distribution Facility (DDF®)
August 11 2025 07:00:34
Muskoka Haliburton Orillia – The Lakelands Association of REALTORS®
RE/MAX Four Seasons Doug Gillis & Associates Realty


