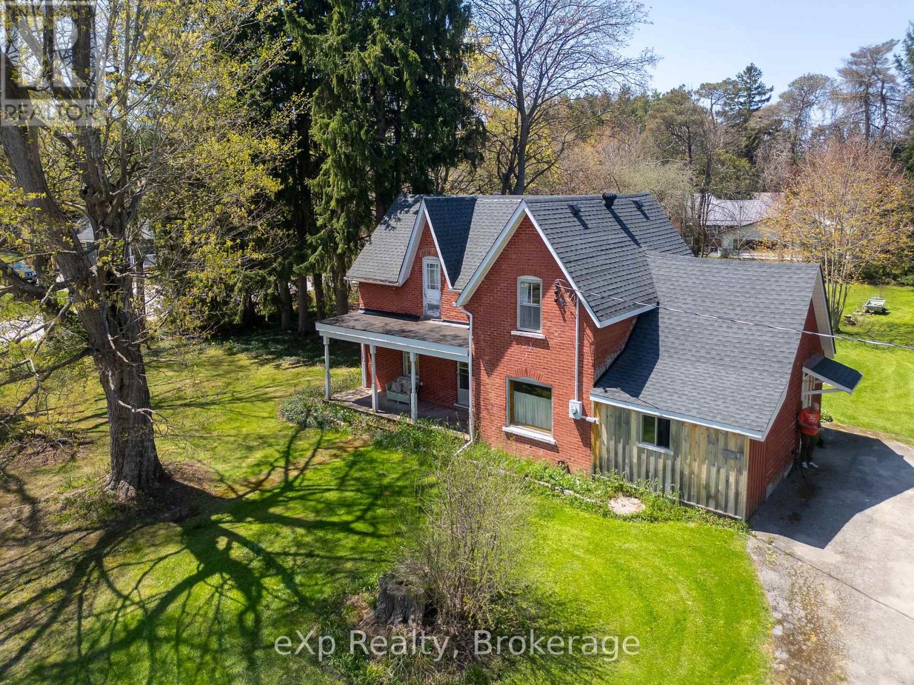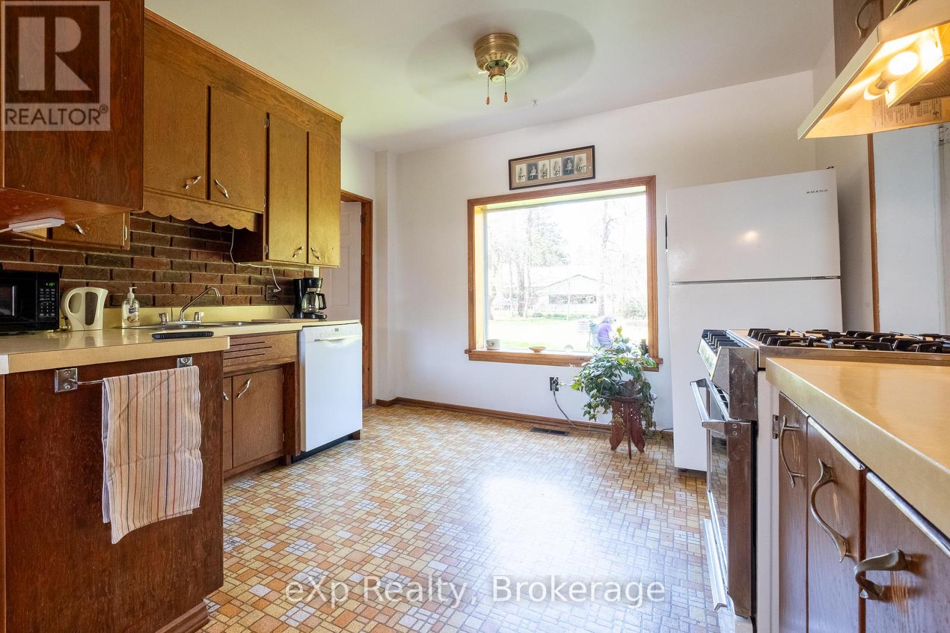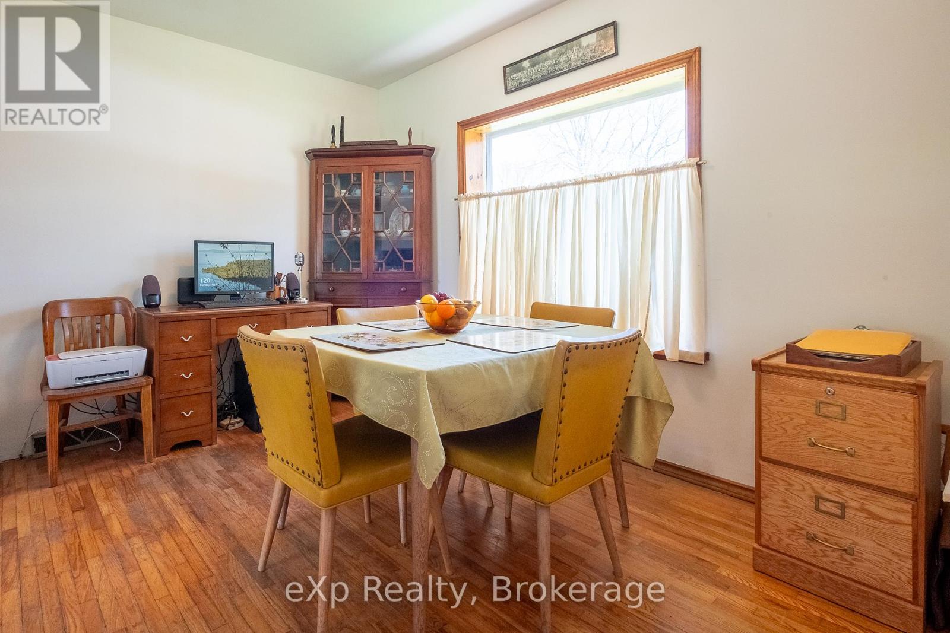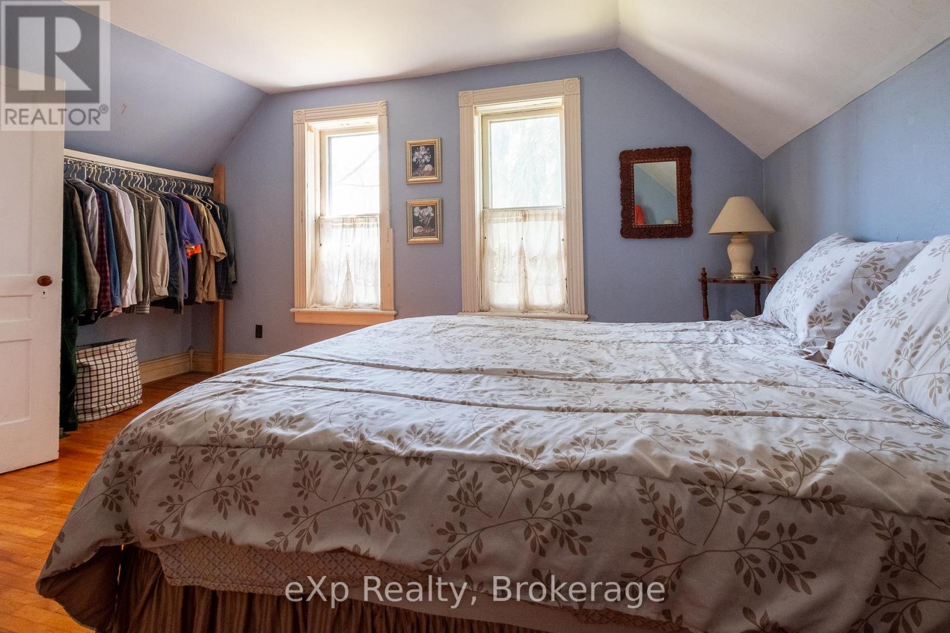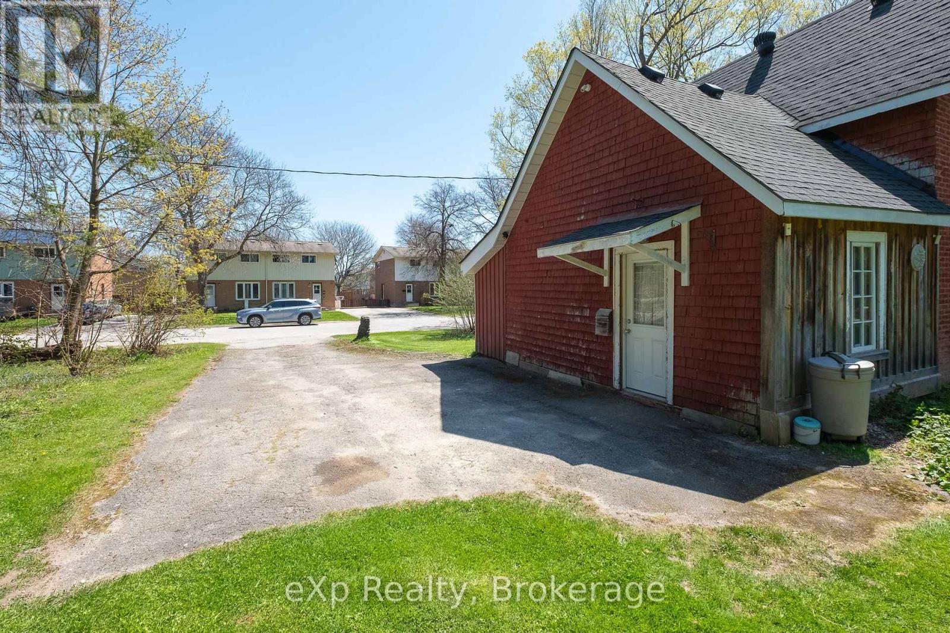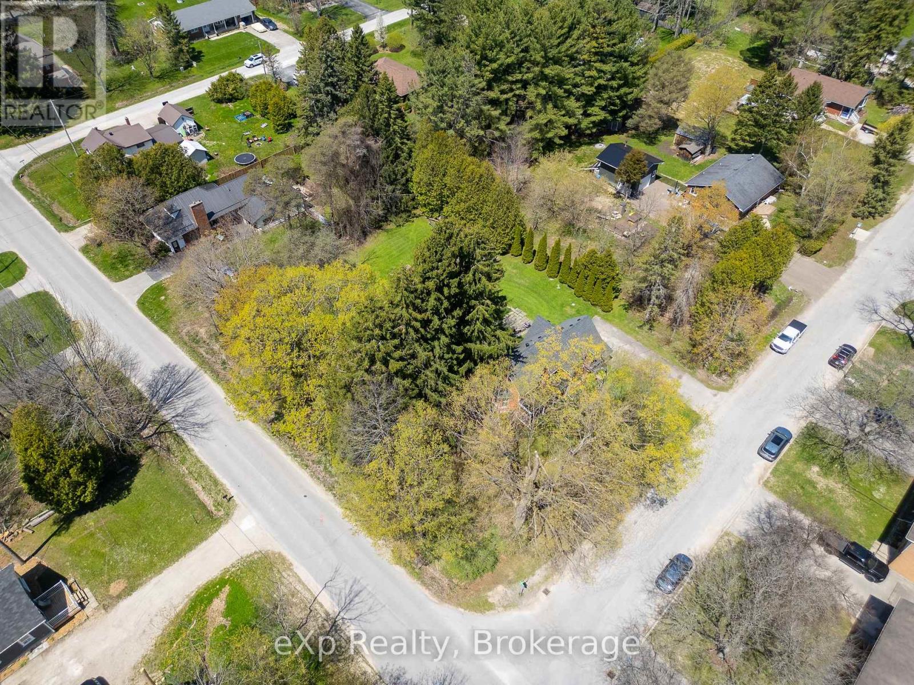LOADING
$399,000
Nestled on a beautiful 132 x 165 lot and surrounded by mature trees, this family dream home awaits a little TLC and a few children to fill the yard with laughter and play. Step inside this charming 3-bedroom, 2-bath home and you'll find original finishes, warm hardwood flooring, a cozy summer porch, and a sun-filled eat-in dining area that invites connection. Located just minutes from Owen Sound, you'll enjoy the benefit of Georgian Bluffs taxes while still being within walking distance of Kelso Beach and the scenic Georgian Trail System. (id:13139)
Property Details
| MLS® Number | X12168053 |
| Property Type | Single Family |
| Community Name | Georgian Bluffs |
| AmenitiesNearBy | Beach, Hospital, Public Transit |
| CommunityFeatures | Community Centre |
| EquipmentType | None |
| ParkingSpaceTotal | 3 |
| RentalEquipmentType | None |
Building
| BathroomTotal | 2 |
| BedroomsAboveGround | 3 |
| BedroomsTotal | 3 |
| Appliances | Water Heater, Dishwasher, Stove, Refrigerator |
| BasementDevelopment | Unfinished |
| BasementType | N/a (unfinished) |
| ConstructionStyleAttachment | Detached |
| ExteriorFinish | Brick |
| FoundationType | Poured Concrete |
| HalfBathTotal | 1 |
| HeatingFuel | Natural Gas |
| HeatingType | Forced Air |
| StoriesTotal | 2 |
| SizeInterior | 1500 - 2000 Sqft |
| Type | House |
| UtilityWater | Municipal Water |
Parking
| No Garage |
Land
| Acreage | No |
| LandAmenities | Beach, Hospital, Public Transit |
| Sewer | Septic System |
| SizeDepth | 165 Ft |
| SizeFrontage | 132 Ft |
| SizeIrregular | 132 X 165 Ft |
| SizeTotalText | 132 X 165 Ft |
Rooms
| Level | Type | Length | Width | Dimensions |
|---|---|---|---|---|
| Second Level | Primary Bedroom | 3.77 m | 4.7 m | 3.77 m x 4.7 m |
| Second Level | Bedroom | 3.56 m | 3.09 m | 3.56 m x 3.09 m |
| Second Level | Bedroom | 3.54 m | 3.35 m | 3.54 m x 3.35 m |
| Second Level | Bathroom | 2.65 m | 2 m | 2.65 m x 2 m |
| Main Level | Living Room | 4.99 m | 4.65 m | 4.99 m x 4.65 m |
| Main Level | Dining Room | 3.47 m | 3.01 m | 3.47 m x 3.01 m |
| Main Level | Kitchen | 3.47 m | 3.46 m | 3.47 m x 3.46 m |
| Main Level | Bathroom | 2.55 m | 1.95 m | 2.55 m x 1.95 m |
| Main Level | Workshop | 3.6 m | 5.26 m | 3.6 m x 5.26 m |
| Main Level | Other | 3.54 m | 1.36 m | 3.54 m x 1.36 m |
https://www.realtor.ca/real-estate/28355516/1604-8th-avenue-w-georgian-bluffs-georgian-bluffs
Interested?
Contact us for more information
No Favourites Found

The trademarks REALTOR®, REALTORS®, and the REALTOR® logo are controlled by The Canadian Real Estate Association (CREA) and identify real estate professionals who are members of CREA. The trademarks MLS®, Multiple Listing Service® and the associated logos are owned by The Canadian Real Estate Association (CREA) and identify the quality of services provided by real estate professionals who are members of CREA. The trademark DDF® is owned by The Canadian Real Estate Association (CREA) and identifies CREA's Data Distribution Facility (DDF®)
May 29 2025 02:00:23
Muskoka Haliburton Orillia – The Lakelands Association of REALTORS®
Exp Realty

