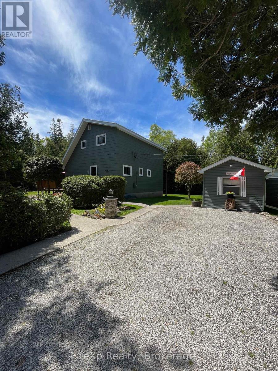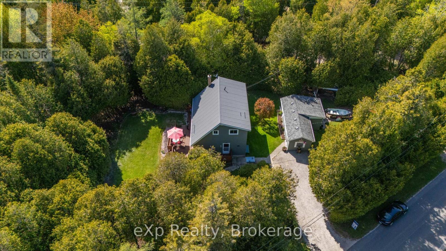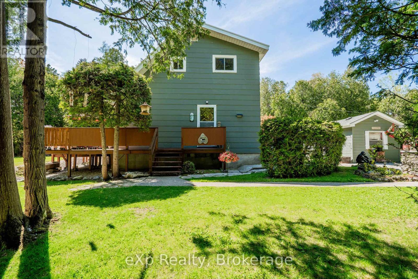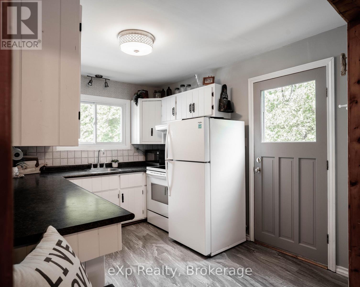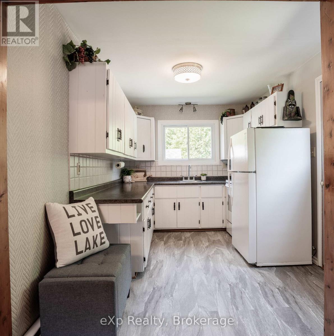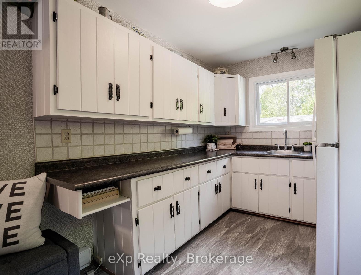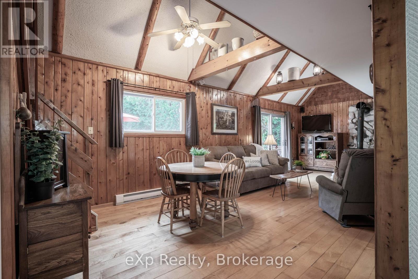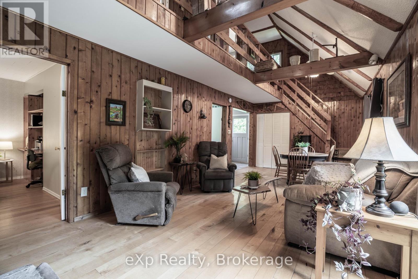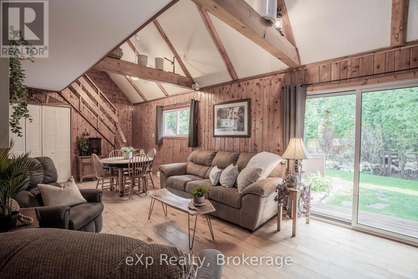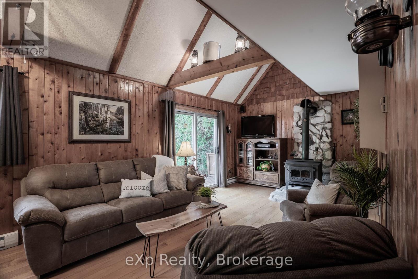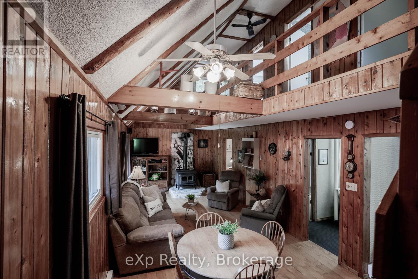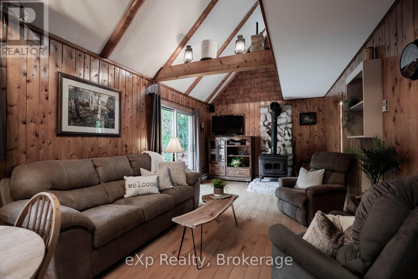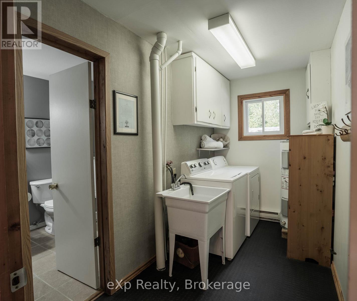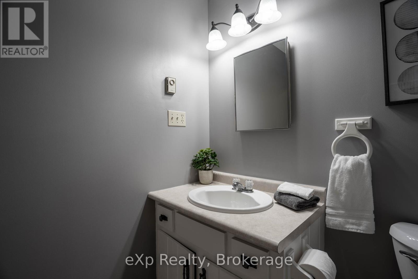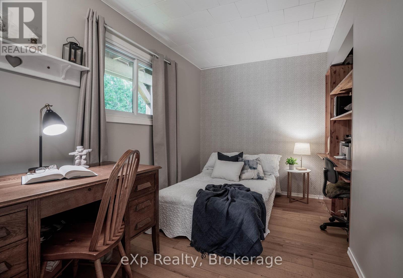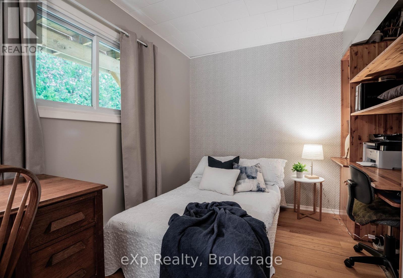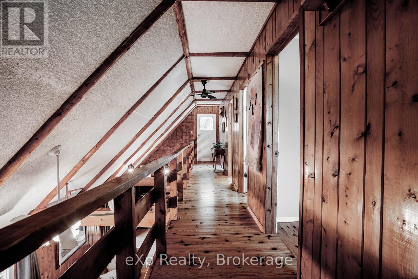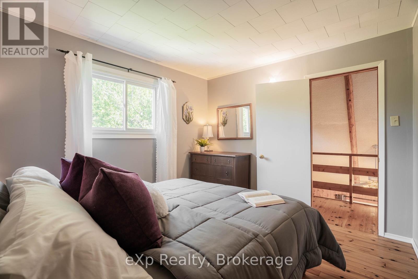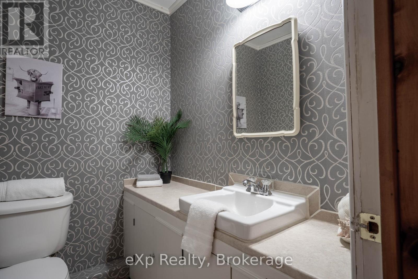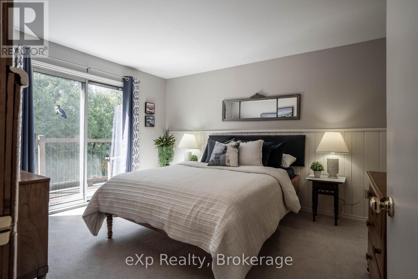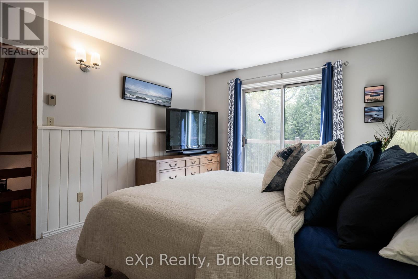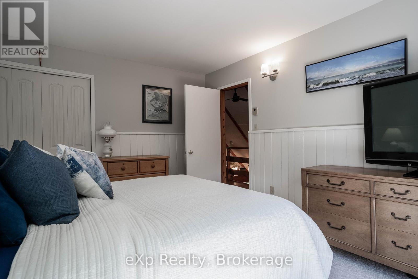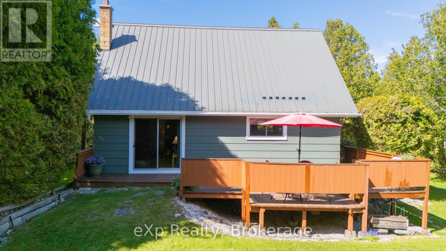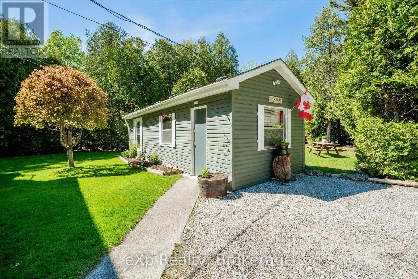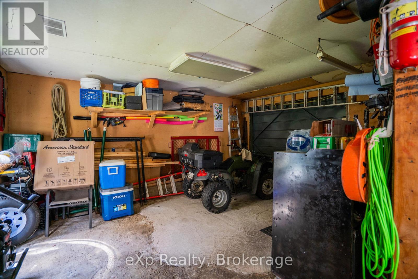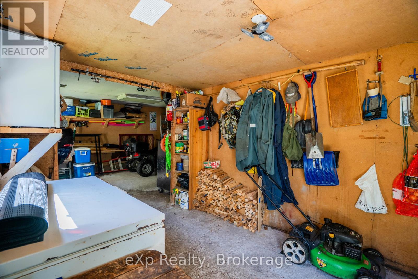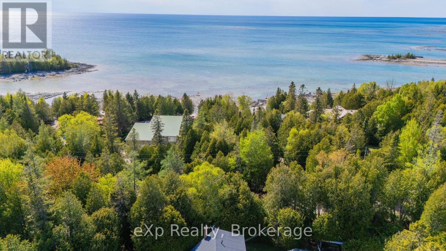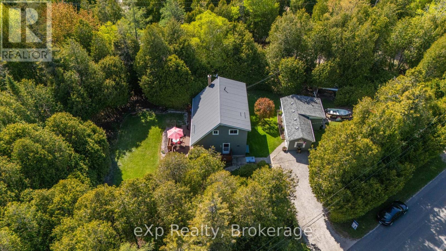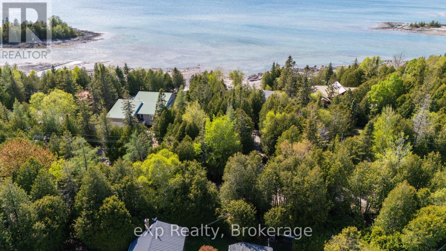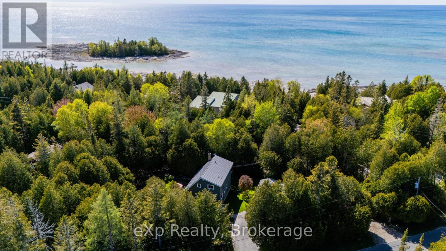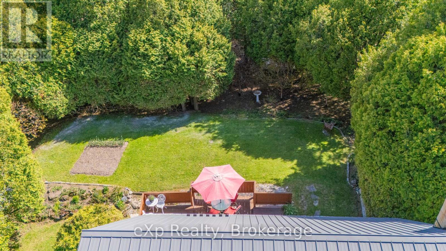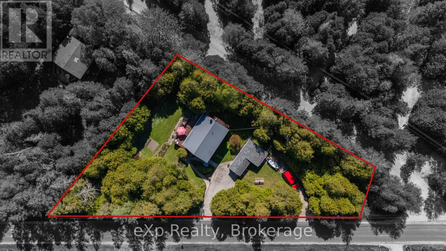LOADING
$514,900
Welcome to 245 Whiskey Harbour a charming retreat nestled in the quaint neighbourhood of Pike Bay.This delightful home features 3 bedrooms and 2 bathrooms, with the added convenience of main floor laundry. The primary bedroom boasts a private balcony, perfect for enjoying peaceful mornings or starry evenings.Step inside and experience rustic, cozy charm throughout. The living and dining rooms showcase beautiful maple flooring, while upstairs youll find a mix of warm red pine and soft carpeting. A wood stove adds to the warmth and ambiance, creating the perfect setting for relaxing evenings.Outside, the property is just as inviting. Enjoy gorgeous landscaping, a well-tended garden, and a detached garage with a poured concrete floor and hydro ideal for projects or extra storage. Theres also a wood shed, two separate driveways, and new eavestroughs recently installed on the home.Whether you're seeking a year-round residence or a weekend getaway, 245 Whiskey Harbour offers a unique blend of natural beauty, character, and practical features. (id:13139)
Property Details
| MLS® Number | X12167617 |
| Property Type | Single Family |
| Community Name | Northern Bruce Peninsula |
| ParkingSpaceTotal | 5 |
| Structure | Porch |
Building
| BathroomTotal | 2 |
| BedroomsAboveGround | 3 |
| BedroomsTotal | 3 |
| Age | 31 To 50 Years |
| Amenities | Fireplace(s) |
| Appliances | Water Heater, Dryer, Freezer, Stove, Washer, Refrigerator |
| BasementType | Crawl Space |
| ConstructionStyleAttachment | Detached |
| ExteriorFinish | Steel |
| FireplacePresent | Yes |
| FireplaceTotal | 1 |
| FireplaceType | Woodstove |
| FoundationType | Block |
| HalfBathTotal | 1 |
| HeatingFuel | Electric |
| HeatingType | Baseboard Heaters |
| StoriesTotal | 2 |
| SizeInterior | 1100 - 1500 Sqft |
| Type | House |
Parking
| Detached Garage | |
| Garage |
Land
| Acreage | No |
| LandscapeFeatures | Landscaped |
| Sewer | Septic System |
| SizeDepth | 153 Ft |
| SizeFrontage | 195 Ft |
| SizeIrregular | 195 X 153 Ft |
| SizeTotalText | 195 X 153 Ft |
| ZoningDescription | R2 |
Rooms
| Level | Type | Length | Width | Dimensions |
|---|---|---|---|---|
| Second Level | Bedroom 2 | 3.48 m | 2.89 m | 3.48 m x 2.89 m |
| Second Level | Bathroom | 2.1 m | 1.66 m | 2.1 m x 1.66 m |
| Second Level | Primary Bedroom | 3.48 m | 4.13 m | 3.48 m x 4.13 m |
| Ground Level | Kitchen | 3.31 m | 2.43 m | 3.31 m x 2.43 m |
| Ground Level | Dining Room | 3.67 m | 2.81 m | 3.67 m x 2.81 m |
| Ground Level | Laundry Room | 3.32 m | 1.72 m | 3.32 m x 1.72 m |
| Ground Level | Bathroom | 3.53 m | 2.05 m | 3.53 m x 2.05 m |
| Ground Level | Living Room | 3.56 m | 5.2 m | 3.56 m x 5.2 m |
| Ground Level | Bedroom | 3.32 m | 2.84 m | 3.32 m x 2.84 m |
Interested?
Contact us for more information
No Favourites Found

The trademarks REALTOR®, REALTORS®, and the REALTOR® logo are controlled by The Canadian Real Estate Association (CREA) and identify real estate professionals who are members of CREA. The trademarks MLS®, Multiple Listing Service® and the associated logos are owned by The Canadian Real Estate Association (CREA) and identify the quality of services provided by real estate professionals who are members of CREA. The trademark DDF® is owned by The Canadian Real Estate Association (CREA) and identifies CREA's Data Distribution Facility (DDF®)
May 25 2025 11:41:51
Muskoka Haliburton Orillia – The Lakelands Association of REALTORS®
Exp Realty

