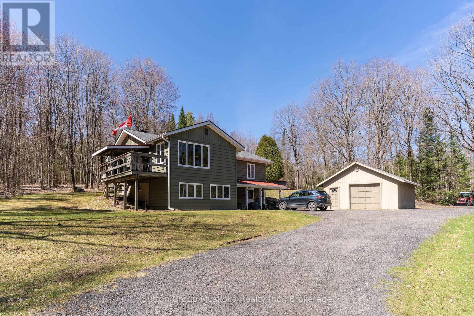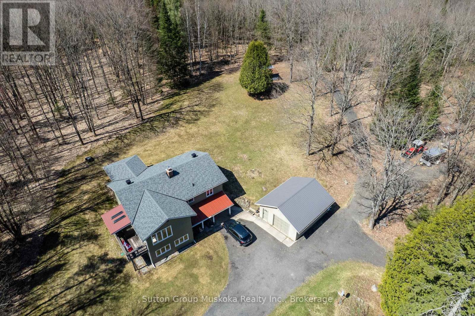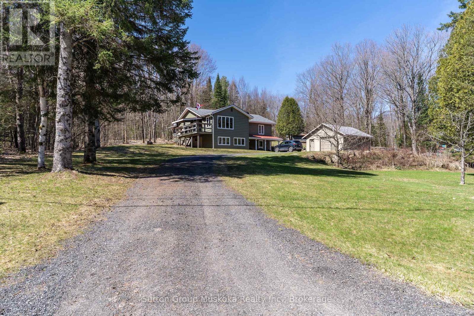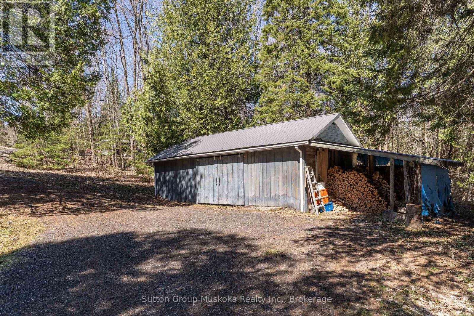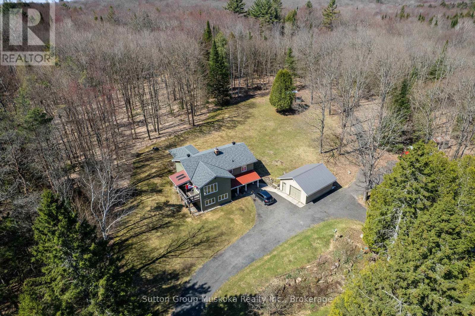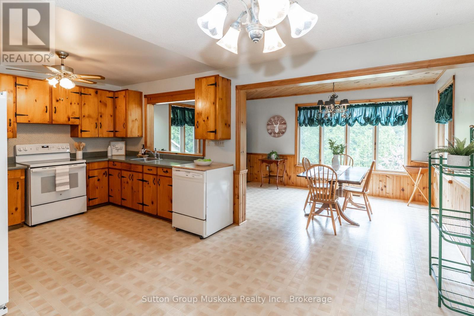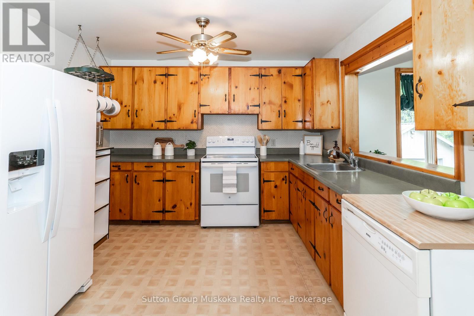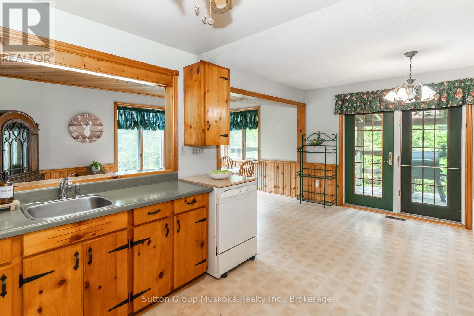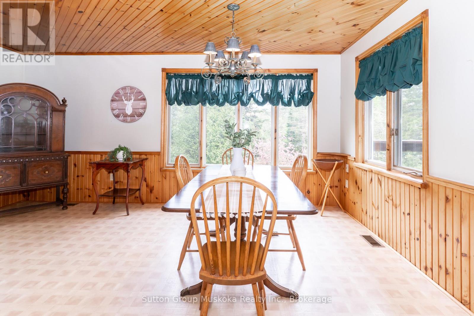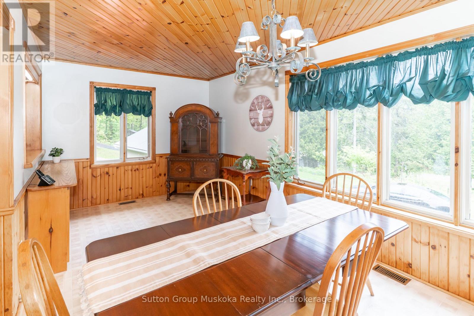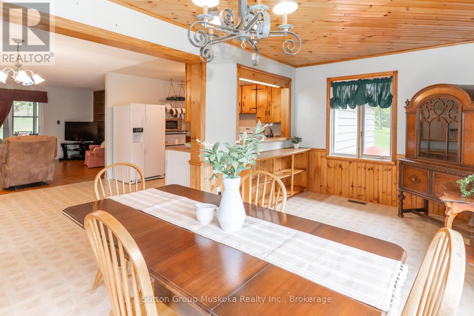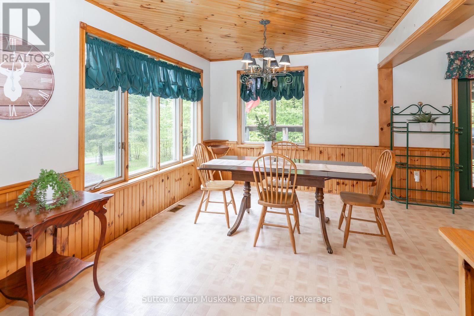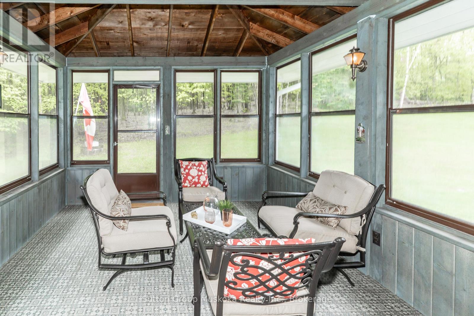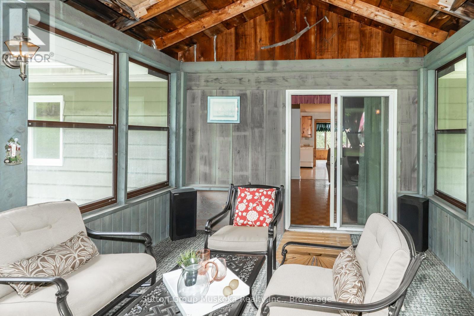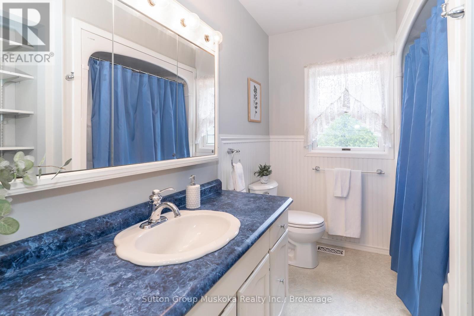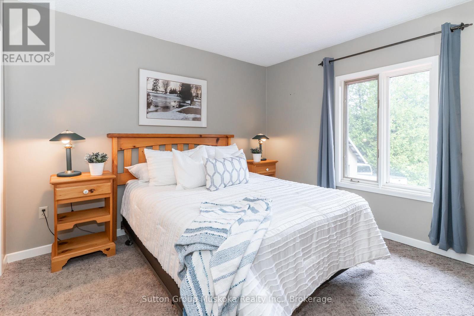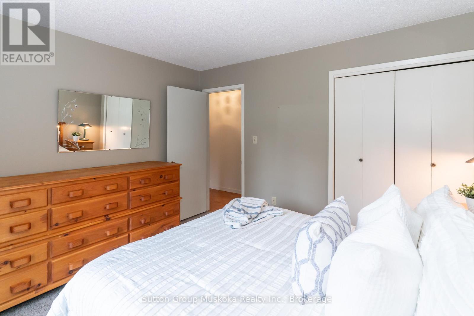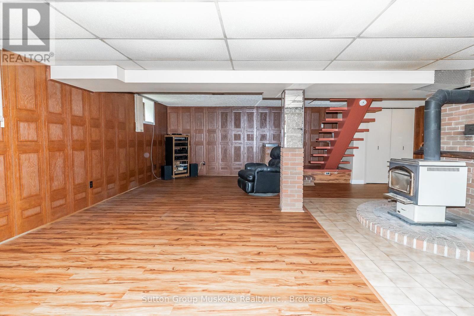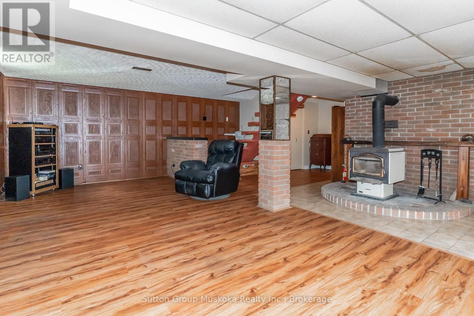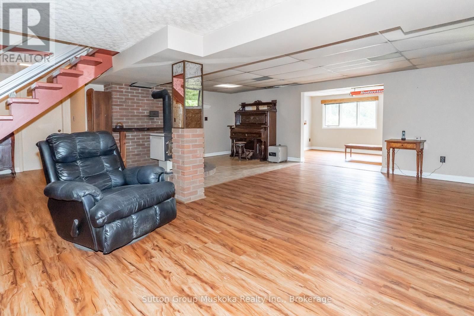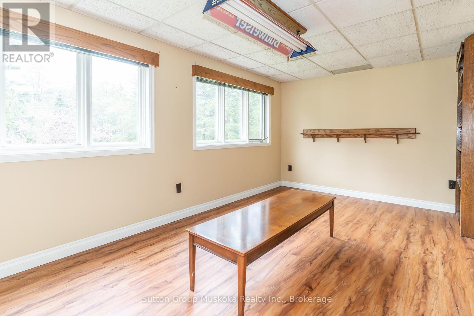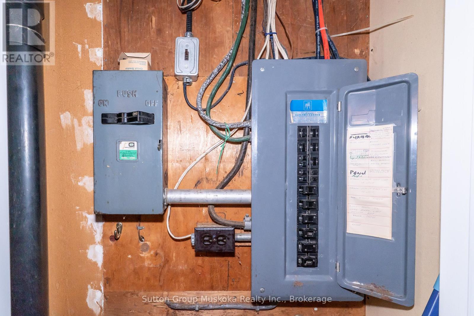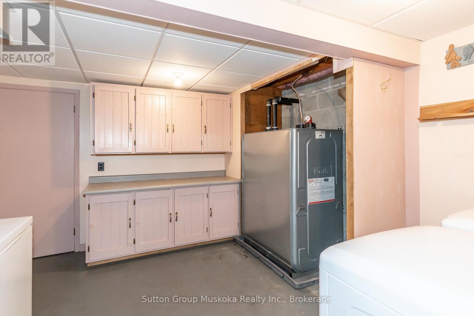LOADING
$724,900
What a fabulous spot . This three bedroom raised bungalow sits on a gorgeous 10 acre lot . The trails on the property will lead you through the bush, to the outbuildings and your own sugar shack. Features a large open concept eat in kitchen with a walk out to a side deck and a walk out from the living room into a fantastic large screened in Muskoka Room. The lower level is finished with a family room , games room and walk out. A detached garage / workshop is located close by with a circular driveway leading back to the road and up to an outbuilding. Enjoy the trails on the property as well as the ability to tap your own trees and boil in your own sugar shack. This home would be a perfect fit for the family offering lots of room inside and land to roam on the outside ! An added bonus : Enjoy Arrowhead Provincial Parks beaches and trails located 6 kms away from your front door. Although it feels like you are far away from Town, the main street of Historical Downtown Huntsville is a quick 11 km drive away . This is a great offering. First time Offered. (id:13139)
Property Details
| MLS® Number | X12170202 |
| Property Type | Single Family |
| Community Name | Chaffey |
| Features | Wooded Area |
| ParkingSpaceTotal | 8 |
Building
| BathroomTotal | 1 |
| BedroomsAboveGround | 3 |
| BedroomsTotal | 3 |
| Age | 31 To 50 Years |
| Appliances | Dishwasher, Freezer, Furniture, Microwave, Stove, Refrigerator |
| ArchitecturalStyle | Raised Bungalow |
| BasementDevelopment | Finished |
| BasementType | N/a (finished) |
| ConstructionStyleAttachment | Detached |
| ExteriorFinish | Wood |
| FireplacePresent | Yes |
| FoundationType | Block |
| HeatingFuel | Oil |
| HeatingType | Forced Air |
| StoriesTotal | 1 |
| SizeInterior | 2000 - 2500 Sqft |
| Type | House |
| UtilityWater | Dug Well |
Parking
| Detached Garage | |
| Garage |
Land
| Acreage | Yes |
| Sewer | Septic System |
| SizeDepth | 1319 Ft |
| SizeFrontage | 330 Ft |
| SizeIrregular | 330 X 1319 Ft |
| SizeTotalText | 330 X 1319 Ft|10 - 24.99 Acres |
| ZoningDescription | Ru1 |
Rooms
| Level | Type | Length | Width | Dimensions |
|---|---|---|---|---|
| Second Level | Other | 3.4 m | 4.1 m | 3.4 m x 4.1 m |
| Second Level | Bedroom | 3.03 m | 2.83 m | 3.03 m x 2.83 m |
| Second Level | Bedroom 2 | 3.76 m | 3.41 m | 3.76 m x 3.41 m |
| Second Level | Bedroom 3 | 3.1 m | 2.8 m | 3.1 m x 2.8 m |
| Second Level | Kitchen | 3.05 m | 3.51 m | 3.05 m x 3.51 m |
| Second Level | Dining Room | 5.1 m | 2.96 m | 5.1 m x 2.96 m |
| Second Level | Living Room | 5.6 m | 4.11 m | 5.6 m x 4.11 m |
| Main Level | Other | 4.3 m | 1.2 m | 4.3 m x 1.2 m |
| Main Level | Family Room | 6.5 m | 7.6 m | 6.5 m x 7.6 m |
| Main Level | Exercise Room | 5.1 m | 2.9 m | 5.1 m x 2.9 m |
| Main Level | Laundry Room | 3.9 m | 3.7 m | 3.9 m x 3.7 m |
Utilities
| Electricity | Installed |
https://www.realtor.ca/real-estate/28359733/124-old-school-house-road-huntsville-chaffey-chaffey
Interested?
Contact us for more information
No Favourites Found

The trademarks REALTOR®, REALTORS®, and the REALTOR® logo are controlled by The Canadian Real Estate Association (CREA) and identify real estate professionals who are members of CREA. The trademarks MLS®, Multiple Listing Service® and the associated logos are owned by The Canadian Real Estate Association (CREA) and identify the quality of services provided by real estate professionals who are members of CREA. The trademark DDF® is owned by The Canadian Real Estate Association (CREA) and identifies CREA's Data Distribution Facility (DDF®)
May 29 2025 09:50:28
Muskoka Haliburton Orillia – The Lakelands Association of REALTORS®
Sutton Group Muskoka Realty Inc.

