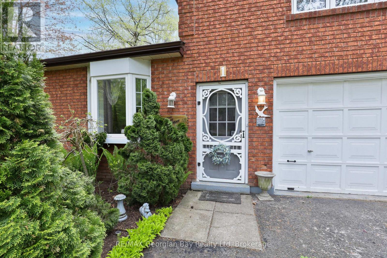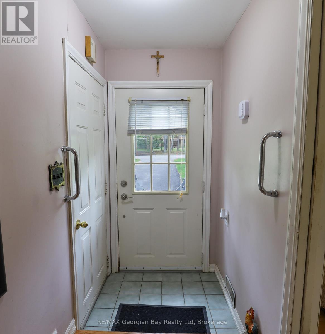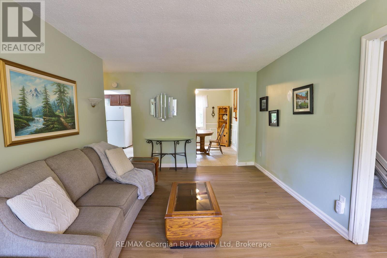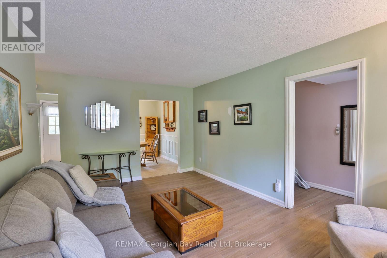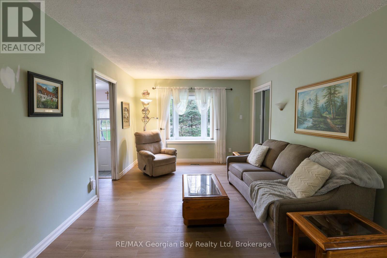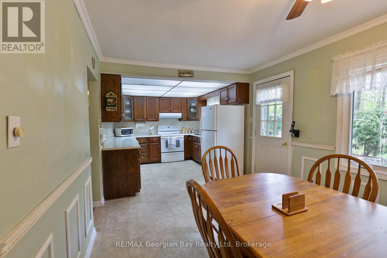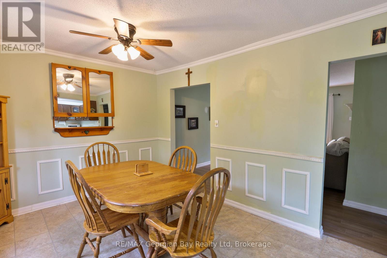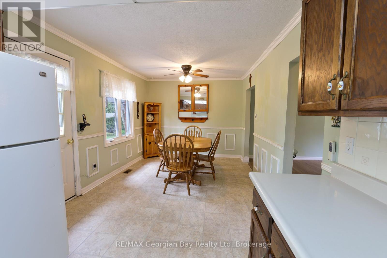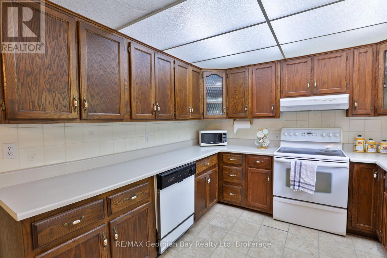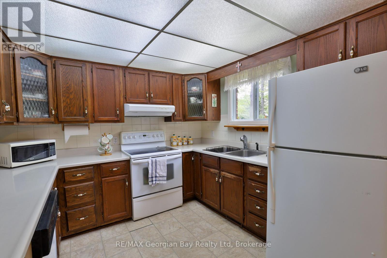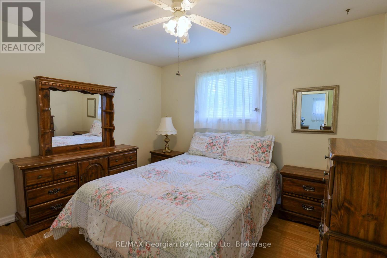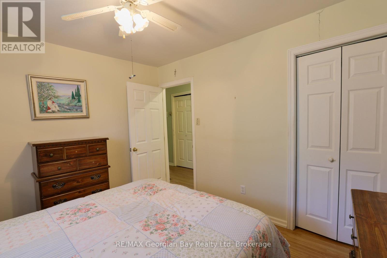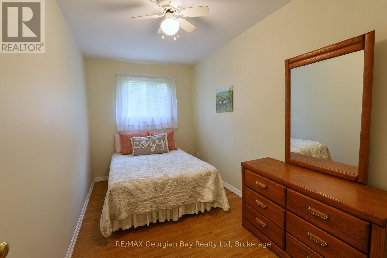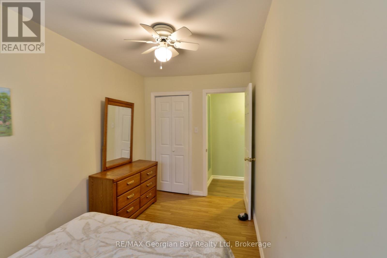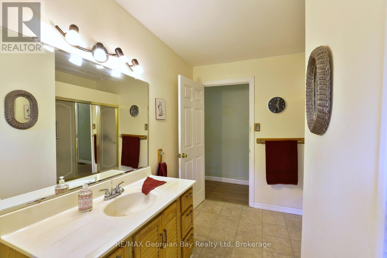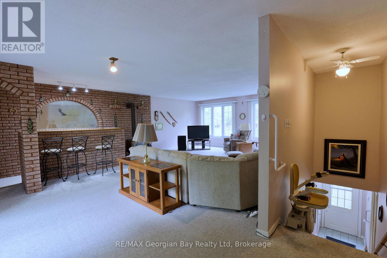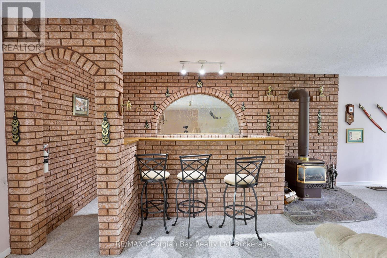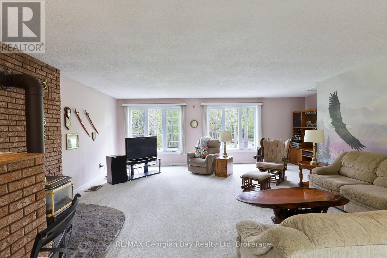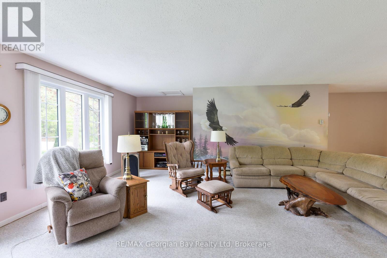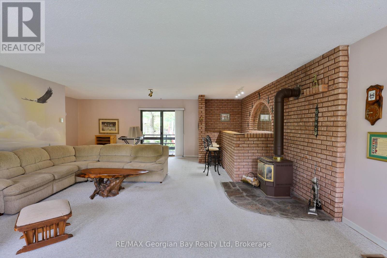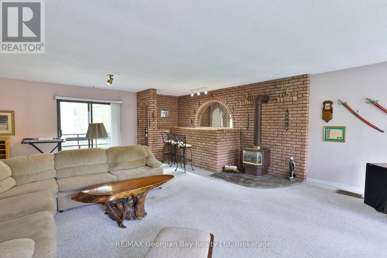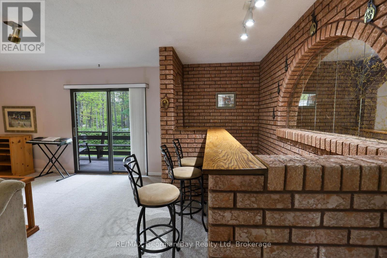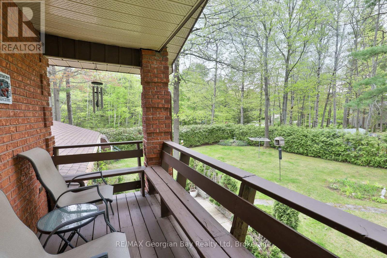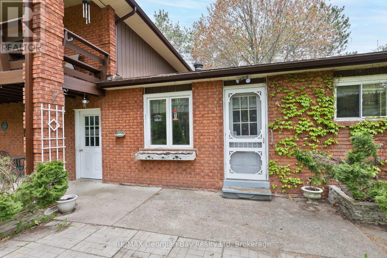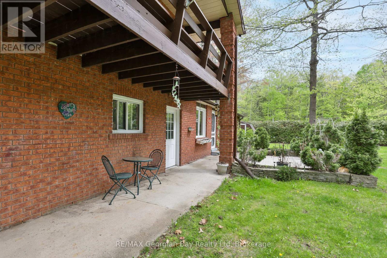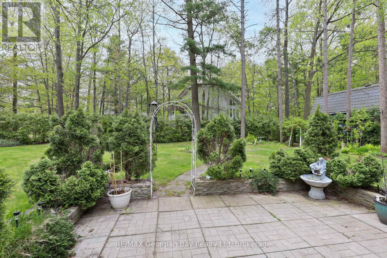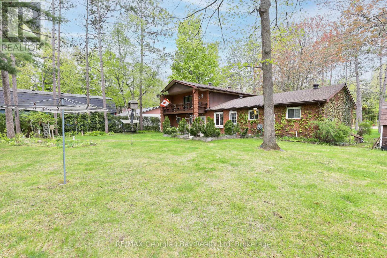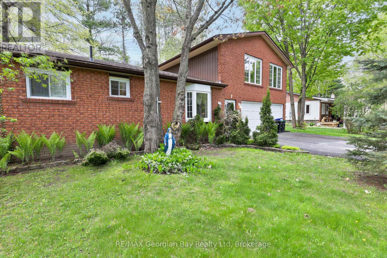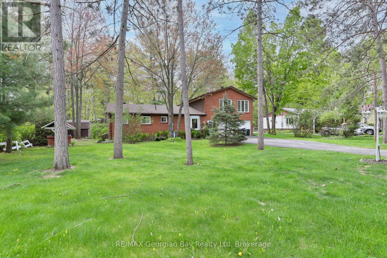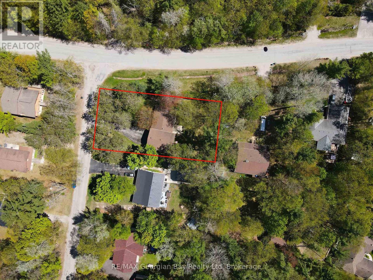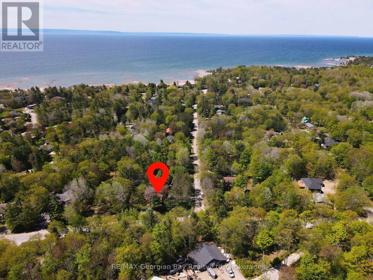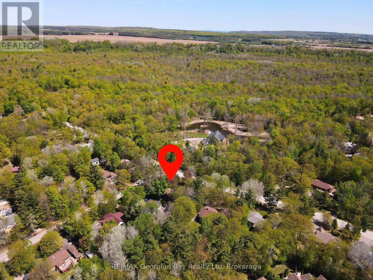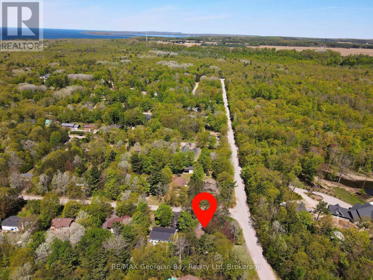LOADING
$749,777
The search stops here. If you've been dreaming of space, comfort, and a prime location, this is the one. This solid all-brick family home offers room for everyone with a spacious eat-in kitchen and dining area, a cozy main-floor living room, and 3 generous bedrooms. Upstairs, you'll find the real showstopper; an oversized family room with a built-in bar and gas fireplace, perfect for weekend entertaining or relaxing with loved ones. With 2 bathrooms, gas heat, an attached 2-car garage, and a paved driveway with ample parking, this home checks all the boxes. Set on a 100' x 150' corner lot and just a short stroll to the shores of Beautiful Georgian Bay, this property blends lifestyle and location in one unbeatable package. Don't just imagine it, come see it for yourself. (id:13139)
Property Details
| MLS® Number | S12169481 |
| Property Type | Single Family |
| Community Name | Rural Tiny |
| AmenitiesNearBy | Schools |
| CommunityFeatures | School Bus |
| EquipmentType | Water Heater |
| Features | Wooded Area, Flat Site |
| ParkingSpaceTotal | 8 |
| RentalEquipmentType | Water Heater |
| Structure | Shed |
Building
| BathroomTotal | 2 |
| BedroomsAboveGround | 3 |
| BedroomsTotal | 3 |
| Amenities | Fireplace(s) |
| Appliances | Water Heater, Dishwasher, Dryer, Freezer, Stove, Washer, Window Coverings, Refrigerator |
| BasementType | Crawl Space |
| ConstructionStyleAttachment | Detached |
| ExteriorFinish | Brick |
| FireProtection | Smoke Detectors |
| FireplacePresent | Yes |
| FireplaceTotal | 1 |
| FoundationType | Block |
| HalfBathTotal | 1 |
| HeatingFuel | Natural Gas |
| HeatingType | Forced Air |
| StoriesTotal | 2 |
| SizeInterior | 1500 - 2000 Sqft |
| Type | House |
| UtilityWater | Municipal Water |
Parking
| Attached Garage | |
| Garage | |
| Inside Entry |
Land
| Acreage | No |
| LandAmenities | Schools |
| LandscapeFeatures | Landscaped |
| Sewer | Septic System |
| SizeDepth | 149 Ft ,10 In |
| SizeFrontage | 100 Ft |
| SizeIrregular | 100 X 149.9 Ft |
| SizeTotalText | 100 X 149.9 Ft |
| ZoningDescription | Sr |
Rooms
| Level | Type | Length | Width | Dimensions |
|---|---|---|---|---|
| Second Level | Family Room | 6.97 m | 8.41 m | 6.97 m x 8.41 m |
| Main Level | Living Room | 3.5 m | 5.44 m | 3.5 m x 5.44 m |
| Main Level | Dining Room | 4.45 m | 2.87 m | 4.45 m x 2.87 m |
| Main Level | Kitchen | 2.7 m | 2.87 m | 2.7 m x 2.87 m |
| Main Level | Bathroom | 2.66 m | 4.21 m | 2.66 m x 4.21 m |
| Main Level | Bedroom | 2.27 m | 4.21 m | 2.27 m x 4.21 m |
| Main Level | Bedroom 2 | 2.25 m | 4.21 m | 2.25 m x 4.21 m |
| Main Level | Bedroom 3 | 3.73 m | 3.34 m | 3.73 m x 3.34 m |
| Main Level | Bathroom | 3.1 m | 2.87 m | 3.1 m x 2.87 m |
Utilities
| Electricity | Installed |
https://www.realtor.ca/real-estate/28357745/1-lindale-avenue-tiny-rural-tiny
Interested?
Contact us for more information
No Favourites Found

The trademarks REALTOR®, REALTORS®, and the REALTOR® logo are controlled by The Canadian Real Estate Association (CREA) and identify real estate professionals who are members of CREA. The trademarks MLS®, Multiple Listing Service® and the associated logos are owned by The Canadian Real Estate Association (CREA) and identify the quality of services provided by real estate professionals who are members of CREA. The trademark DDF® is owned by The Canadian Real Estate Association (CREA) and identifies CREA's Data Distribution Facility (DDF®)
August 13 2025 01:39:48
Muskoka Haliburton Orillia – The Lakelands Association of REALTORS®
RE/MAX Georgian Bay Realty Ltd


