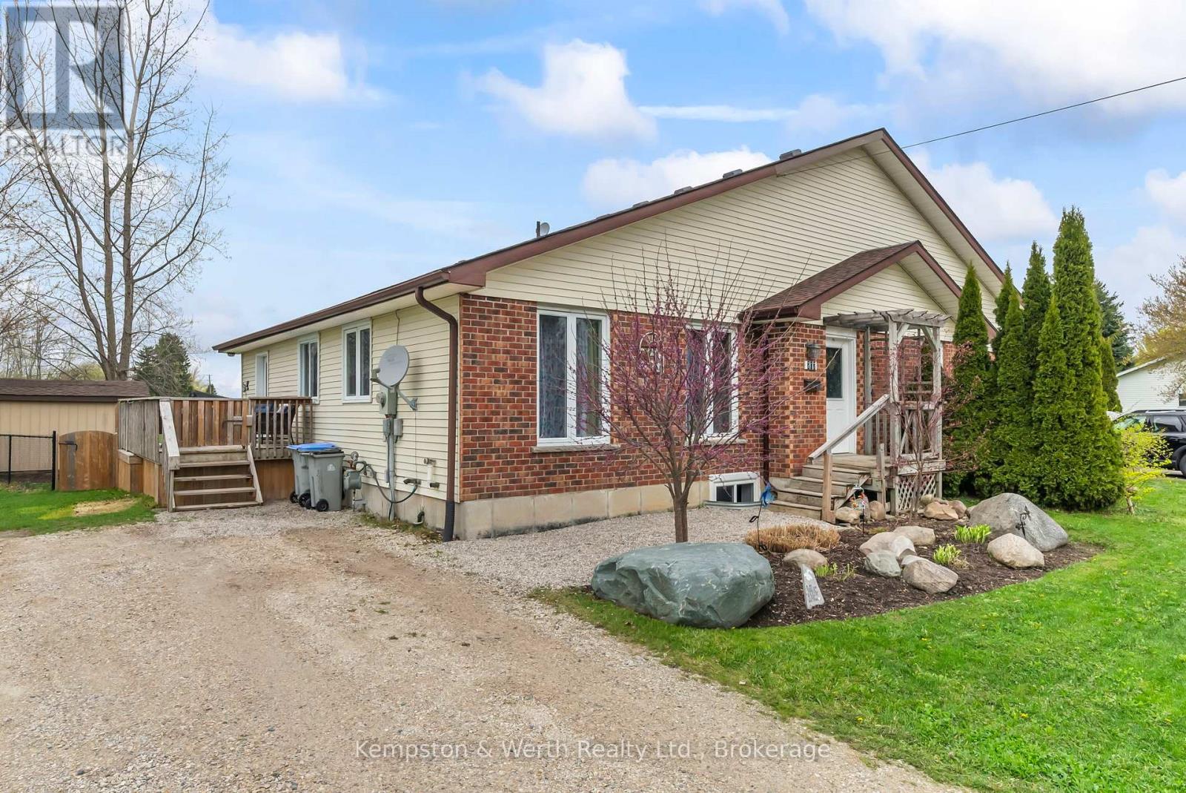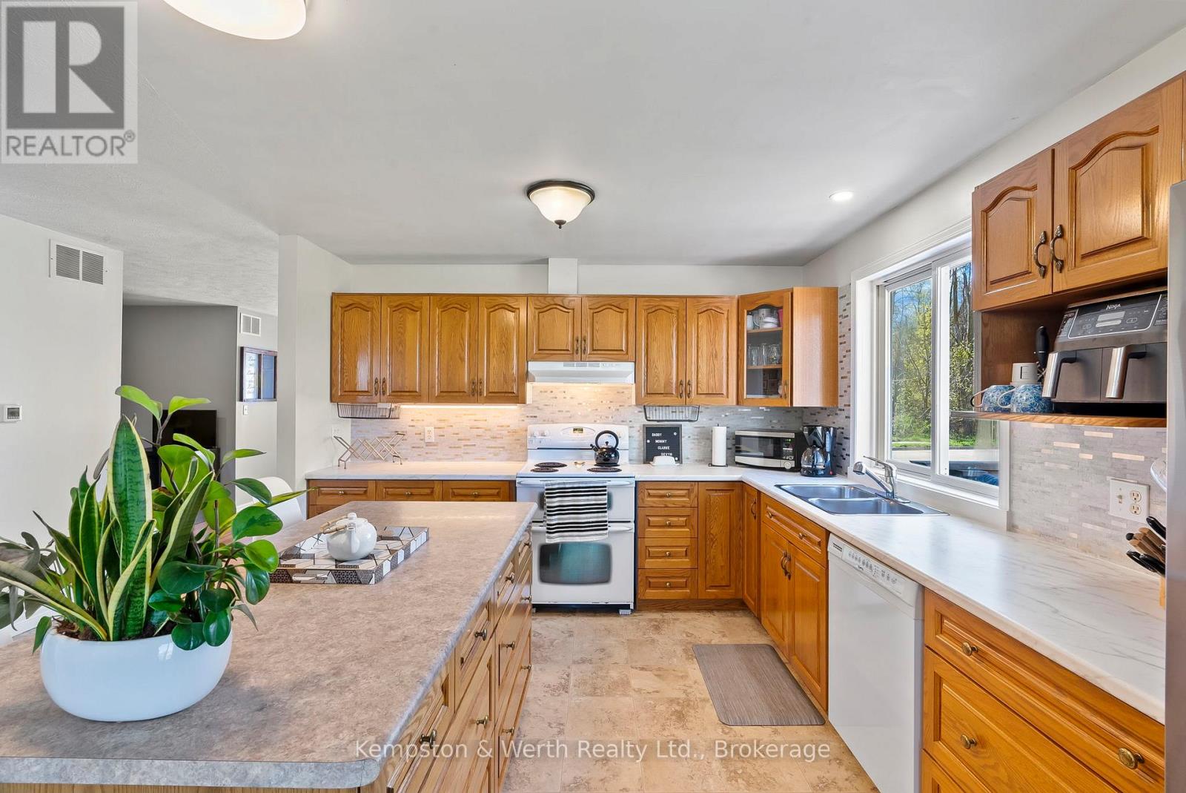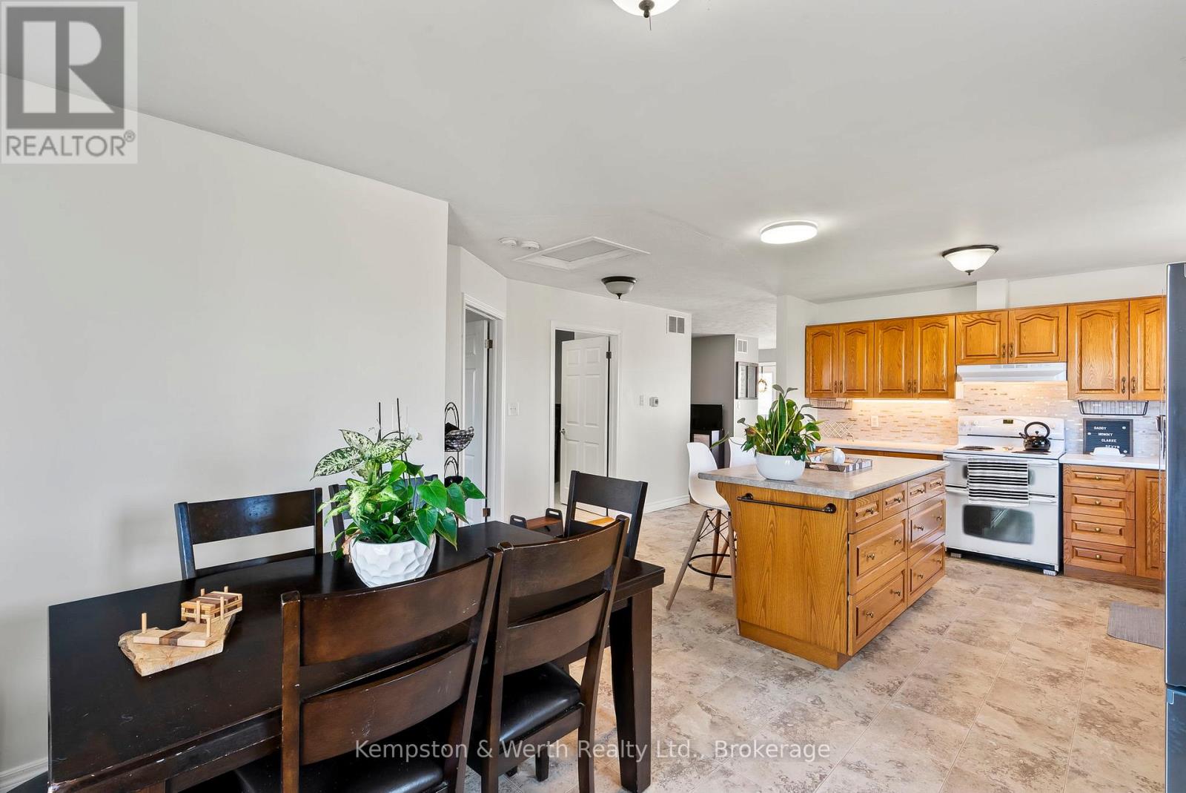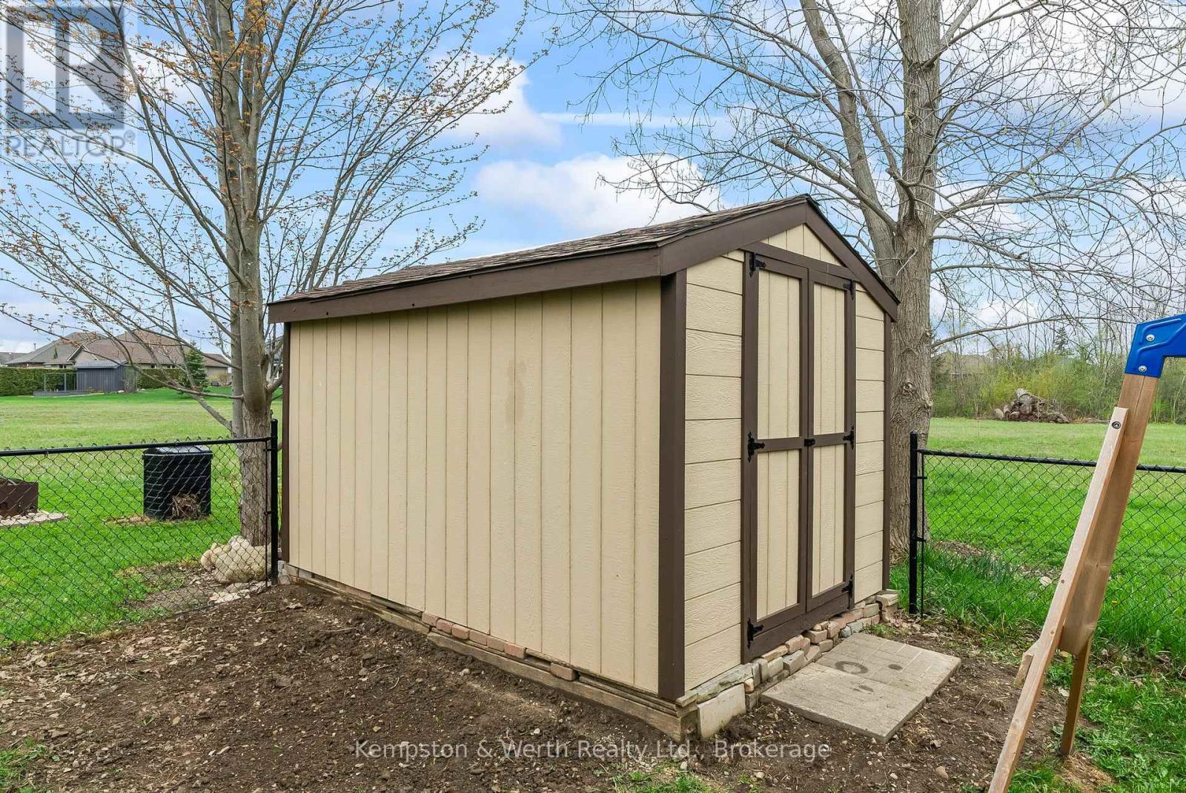LOADING
$485,000
This beautifully updated 3 bedroom semi detached offers the perfect blend of comfort and style. Ideal for first time home buyers or those looking to downsize, this property is designed to meet all your needs. As you step inside you will be greeted by a bright and inviting living space with the kitchen being the heart of the home with all new cabinets, counters tops and freshly painted in May of 2025. The home boasts three spacious bedrooms with finished basement adding extra living space for the growing family. Outside you will find a double car driveway, fenced yard, steps from the walking trail and within walking distance of one of the local public schools. Don't miss the opportunity to make this house your new home. (id:13139)
Property Details
| MLS® Number | X12173284 |
| Property Type | Single Family |
| Community Name | Listowel |
| AmenitiesNearBy | Golf Nearby, Hospital, Schools |
| CommunityFeatures | Community Centre |
| EquipmentType | Water Heater |
| Features | Sump Pump |
| ParkingSpaceTotal | 4 |
| RentalEquipmentType | Water Heater |
| Structure | Deck, Shed |
Building
| BathroomTotal | 2 |
| BedroomsAboveGround | 3 |
| BedroomsTotal | 3 |
| Age | 16 To 30 Years |
| Amenities | Fireplace(s) |
| Appliances | Water Meter |
| ArchitecturalStyle | Bungalow |
| BasementDevelopment | Finished |
| BasementType | Full (finished) |
| ConstructionStyleAttachment | Semi-detached |
| CoolingType | Central Air Conditioning |
| ExteriorFinish | Brick, Vinyl Siding |
| FireplacePresent | Yes |
| FireplaceTotal | 1 |
| FoundationType | Poured Concrete |
| HeatingFuel | Natural Gas |
| HeatingType | Forced Air |
| StoriesTotal | 1 |
| SizeInterior | 700 - 1100 Sqft |
| Type | House |
| UtilityWater | Municipal Water |
Parking
| No Garage |
Land
| Acreage | No |
| FenceType | Fenced Yard |
| LandAmenities | Golf Nearby, Hospital, Schools |
| Sewer | Sanitary Sewer |
| SizeDepth | 85 Ft ,4 In |
| SizeFrontage | 50 Ft |
| SizeIrregular | 50 X 85.4 Ft |
| SizeTotalText | 50 X 85.4 Ft |
| ZoningDescription | R4 |
Rooms
| Level | Type | Length | Width | Dimensions |
|---|---|---|---|---|
| Basement | Bedroom 2 | 3.98 m | 3.74 m | 3.98 m x 3.74 m |
| Basement | Bedroom 3 | 2.97 m | 3.85 m | 2.97 m x 3.85 m |
| Basement | Recreational, Games Room | 4.18 m | 6.24 m | 4.18 m x 6.24 m |
| Basement | Utility Room | 4.18 m | 4.3 m | 4.18 m x 4.3 m |
| Main Level | Bedroom | 3.98 m | 3.14 m | 3.98 m x 3.14 m |
| Main Level | Dining Room | 3.34 m | 1.98 m | 3.34 m x 1.98 m |
| Main Level | Kitchen | 4.9 m | 4.26 m | 4.9 m x 4.26 m |
| Main Level | Living Room | 8.26 m | 5.41 m | 8.26 m x 5.41 m |
Utilities
| Cable | Installed |
| Electricity | Installed |
| Sewer | Installed |
https://www.realtor.ca/real-estate/28366459/707-reserve-avenue-s-north-perth-listowel-listowel
Interested?
Contact us for more information
No Favourites Found

The trademarks REALTOR®, REALTORS®, and the REALTOR® logo are controlled by The Canadian Real Estate Association (CREA) and identify real estate professionals who are members of CREA. The trademarks MLS®, Multiple Listing Service® and the associated logos are owned by The Canadian Real Estate Association (CREA) and identify the quality of services provided by real estate professionals who are members of CREA. The trademark DDF® is owned by The Canadian Real Estate Association (CREA) and identifies CREA's Data Distribution Facility (DDF®)
June 27 2025 02:11:54
Muskoka Haliburton Orillia – The Lakelands Association of REALTORS®
Kempston & Werth Realty Ltd.







































