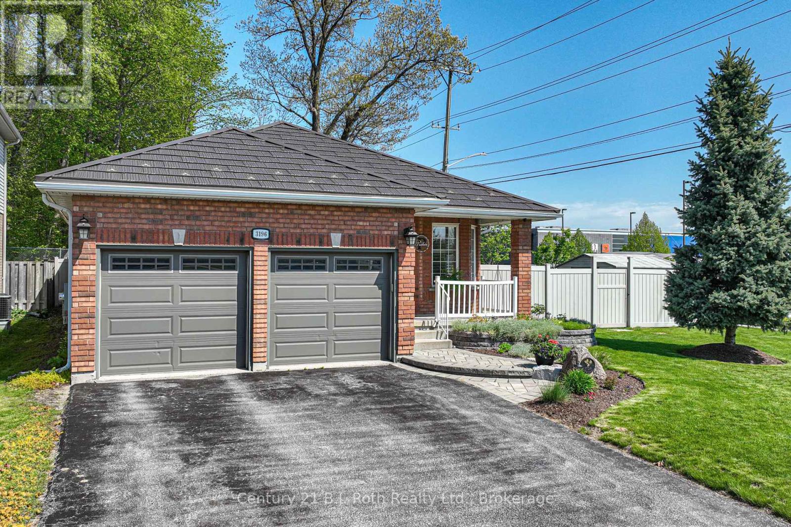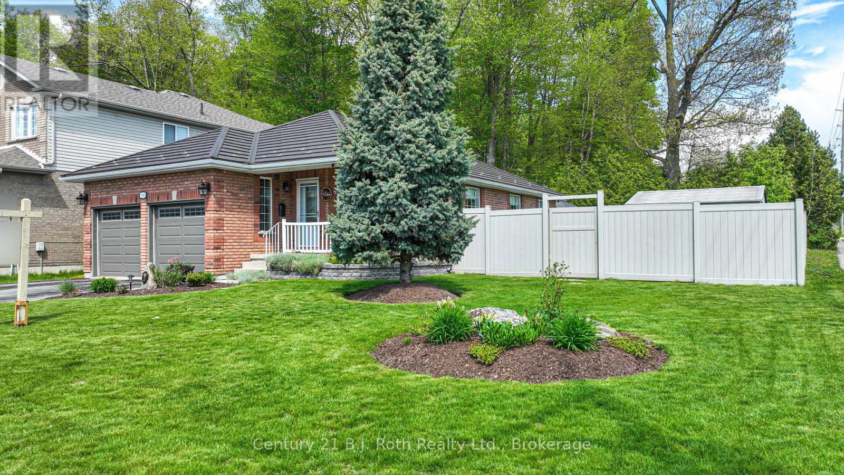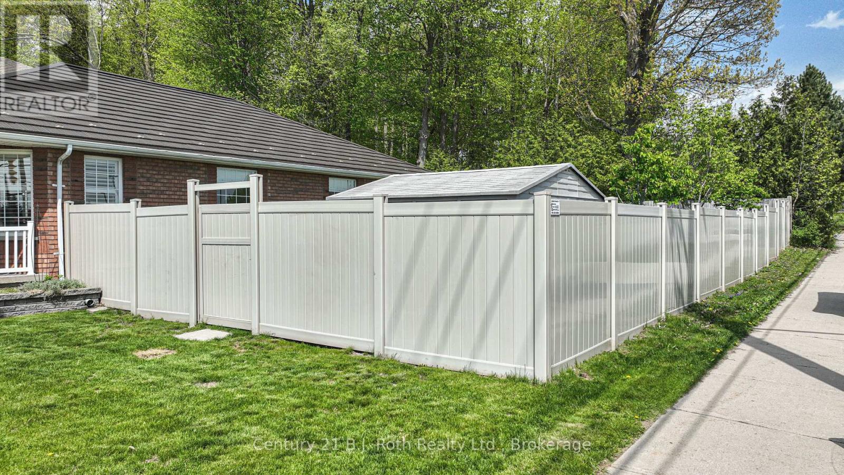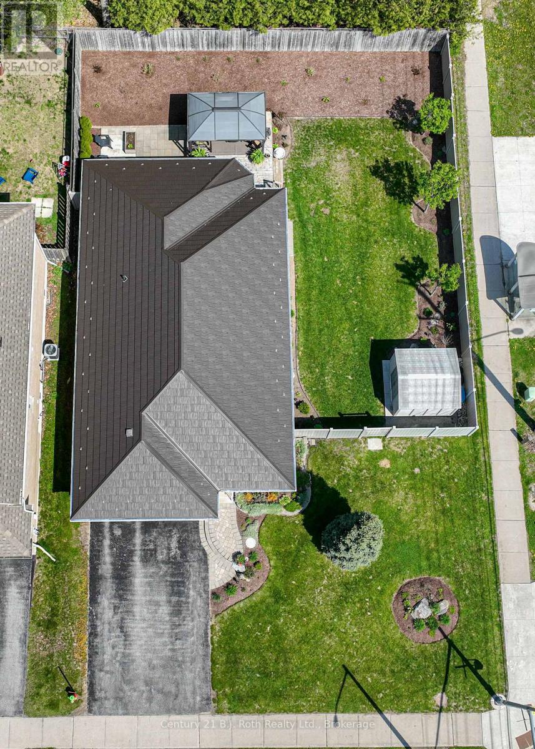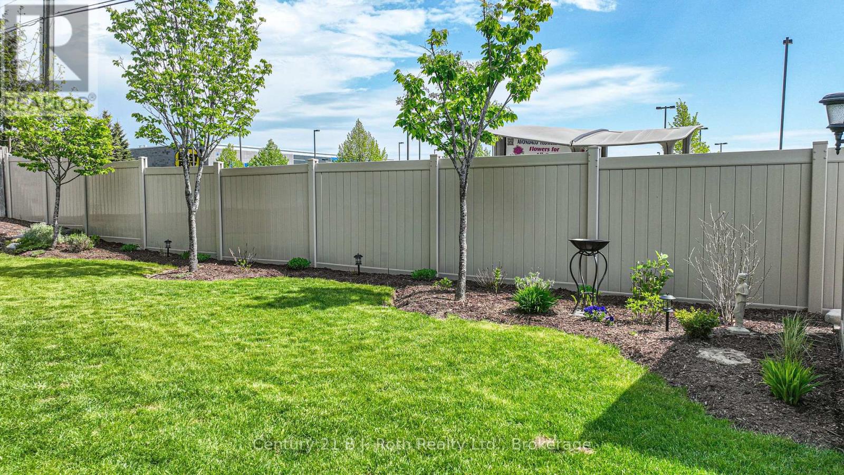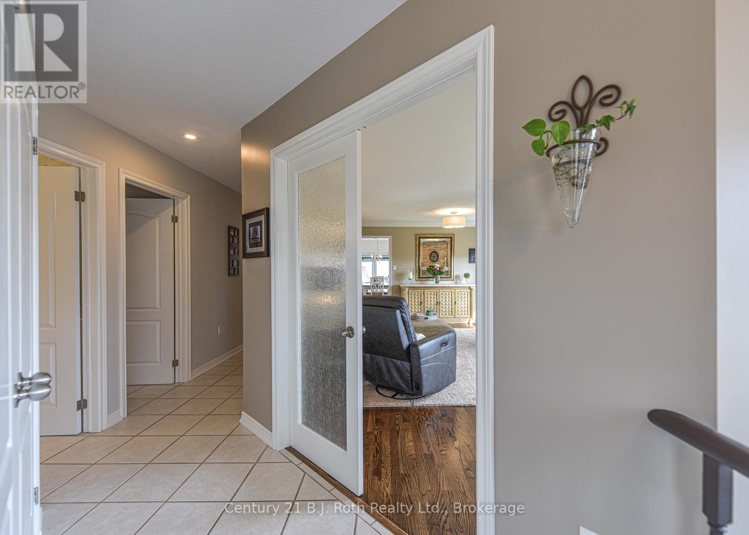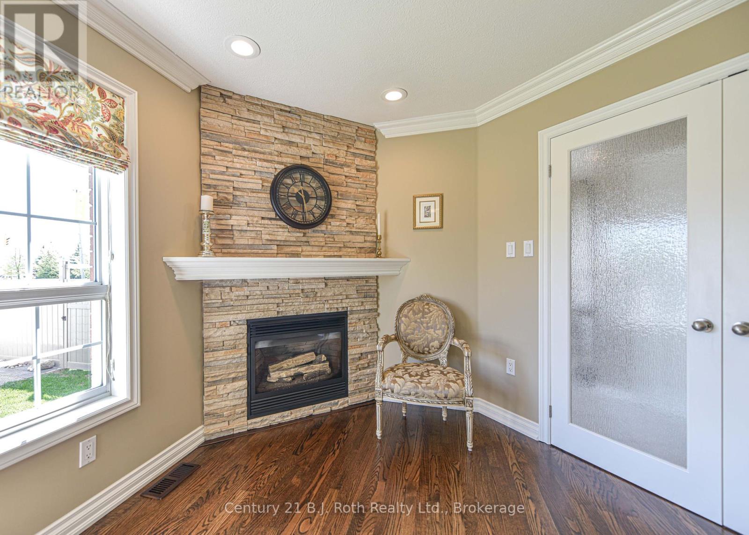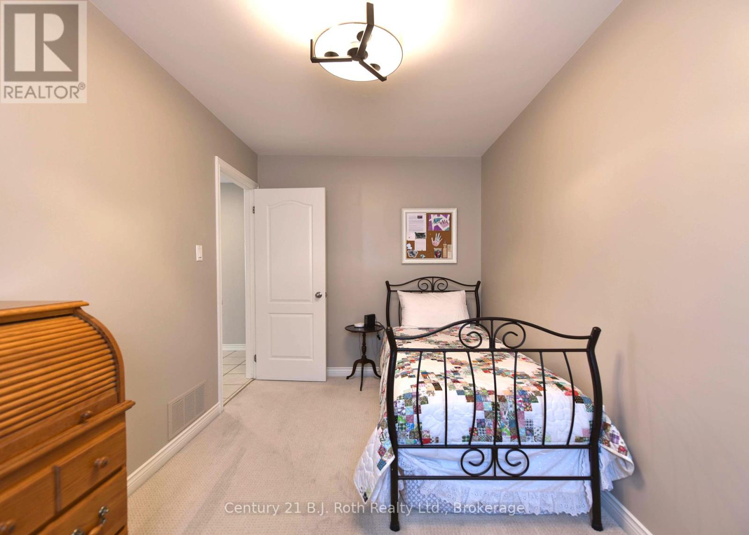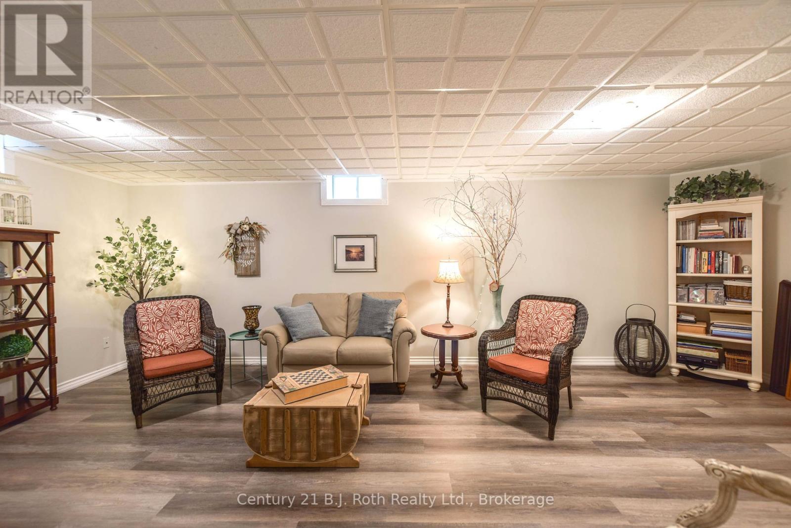LOADING
$779,900
Looking for a Bungalow with a private, fenced yard and walking distance to a variety of amenities? This 2+1 bedroom home has main floor laundry, 1.5 baths and inside entry to the garage. The lower level boasts a large bedroom, 3 pc bath and generous family room. The main level could be partitioned off to create a separate entrance to the lower level for in-law or rental opportunities. New kitchen in 2018, metal roof in 2019, Gas Furnace in 2021 and composite fencing in 2020. A large gazebo and shed round out the many upgrades and extras this property offers. Located in highly sought-after Westridge area of Orillia & backing onto Westridge Park forest nature trail leading to Clayt French Park. (id:13139)
Property Details
| MLS® Number | S12173259 |
| Property Type | Single Family |
| Community Name | Orillia |
| AmenitiesNearBy | Public Transit, Schools, Place Of Worship |
| CommunityFeatures | Community Centre, School Bus |
| Features | Backs On Greenbelt, Level |
| ParkingSpaceTotal | 4 |
| Structure | Deck, Shed |
Building
| BathroomTotal | 3 |
| BedroomsAboveGround | 2 |
| BedroomsBelowGround | 1 |
| BedroomsTotal | 3 |
| Age | 16 To 30 Years |
| Amenities | Fireplace(s) |
| Appliances | Garage Door Opener Remote(s), Water Meter, Blinds, Dishwasher, Dryer, Freezer, Garage Door Opener, Stove, Washer, Refrigerator |
| ArchitecturalStyle | Bungalow |
| BasementDevelopment | Finished |
| BasementType | Full (finished) |
| ConstructionStyleAttachment | Detached |
| CoolingType | Central Air Conditioning |
| ExteriorFinish | Brick |
| FireProtection | Security System, Smoke Detectors |
| FireplacePresent | Yes |
| FireplaceTotal | 2 |
| FlooringType | Tile, Hardwood |
| FoundationType | Poured Concrete |
| HalfBathTotal | 1 |
| HeatingFuel | Natural Gas |
| HeatingType | Forced Air |
| StoriesTotal | 1 |
| SizeInterior | 1100 - 1500 Sqft |
| Type | House |
| UtilityWater | Municipal Water |
Parking
| Attached Garage | |
| Garage |
Land
| Acreage | No |
| FenceType | Fenced Yard |
| LandAmenities | Public Transit, Schools, Place Of Worship |
| LandscapeFeatures | Landscaped |
| Sewer | Sanitary Sewer |
| SizeDepth | 114 Ft ,9 In |
| SizeFrontage | 86 Ft ,9 In |
| SizeIrregular | 86.8 X 114.8 Ft ; 73.41' X 69.65 |
| SizeTotalText | 86.8 X 114.8 Ft ; 73.41' X 69.65|under 1/2 Acre |
| ZoningDescription | R2 |
Rooms
| Level | Type | Length | Width | Dimensions |
|---|---|---|---|---|
| Basement | Bathroom | 2.59 m | 2.84 m | 2.59 m x 2.84 m |
| Basement | Utility Room | 3.86 m | 2.92 m | 3.86 m x 2.92 m |
| Basement | Family Room | 9.02 m | 3.66 m | 9.02 m x 3.66 m |
| Basement | Bedroom 3 | 4.8 m | 4.32 m | 4.8 m x 4.32 m |
| Basement | Office | 4.01 m | 4.14 m | 4.01 m x 4.14 m |
| Main Level | Bathroom | 1.35 m | 1.5 m | 1.35 m x 1.5 m |
| Main Level | Laundry Room | 2.54 m | 2.39 m | 2.54 m x 2.39 m |
| Main Level | Bedroom | 4.17 m | 2.46 m | 4.17 m x 2.46 m |
| Main Level | Primary Bedroom | 3.63 m | 4.17 m | 3.63 m x 4.17 m |
| Main Level | Living Room | 3.76 m | 7.09 m | 3.76 m x 7.09 m |
| Main Level | Kitchen | 4.88 m | 4.78 m | 4.88 m x 4.78 m |
| Main Level | Bathroom | 2.72 m | 3.1 m | 2.72 m x 3.1 m |
Utilities
| Cable | Installed |
| Electricity | Installed |
| Sewer | Installed |
https://www.realtor.ca/real-estate/28366431/3196-monarch-drive-orillia-orillia
Interested?
Contact us for more information
No Favourites Found

The trademarks REALTOR®, REALTORS®, and the REALTOR® logo are controlled by The Canadian Real Estate Association (CREA) and identify real estate professionals who are members of CREA. The trademarks MLS®, Multiple Listing Service® and the associated logos are owned by The Canadian Real Estate Association (CREA) and identify the quality of services provided by real estate professionals who are members of CREA. The trademark DDF® is owned by The Canadian Real Estate Association (CREA) and identifies CREA's Data Distribution Facility (DDF®)
May 29 2025 09:34:18
Muskoka Haliburton Orillia – The Lakelands Association of REALTORS®
Century 21 B.j. Roth Realty Ltd.


