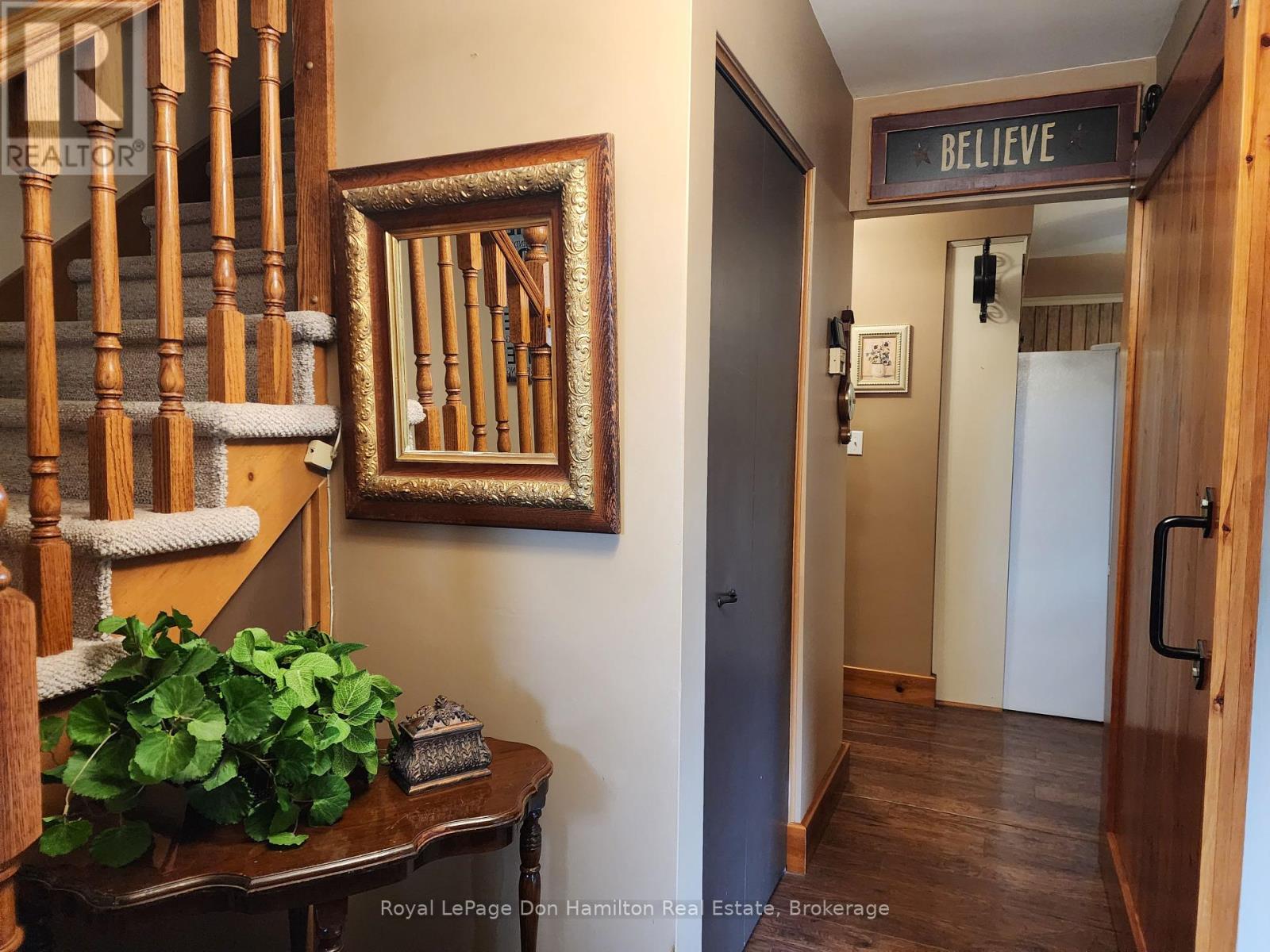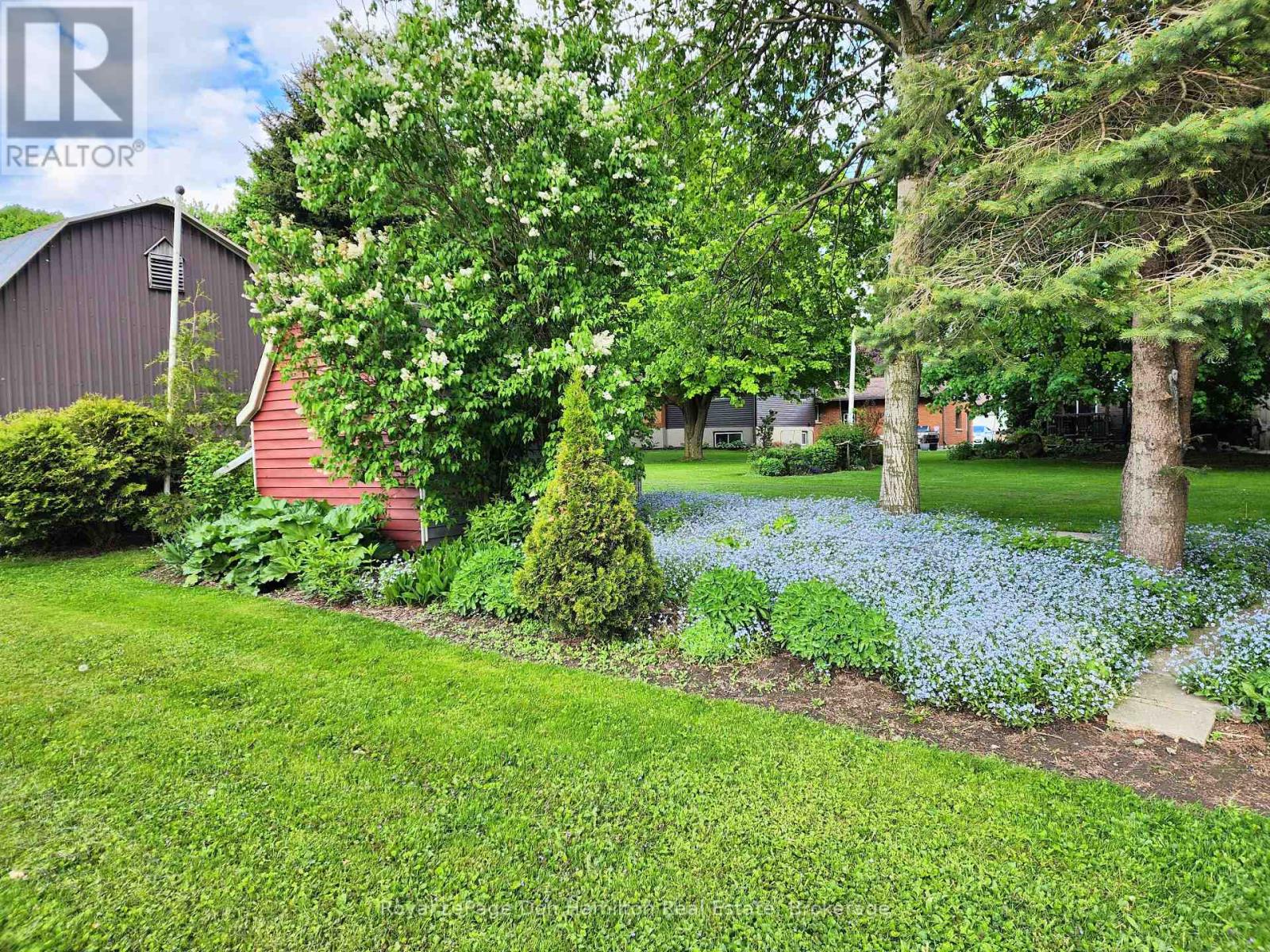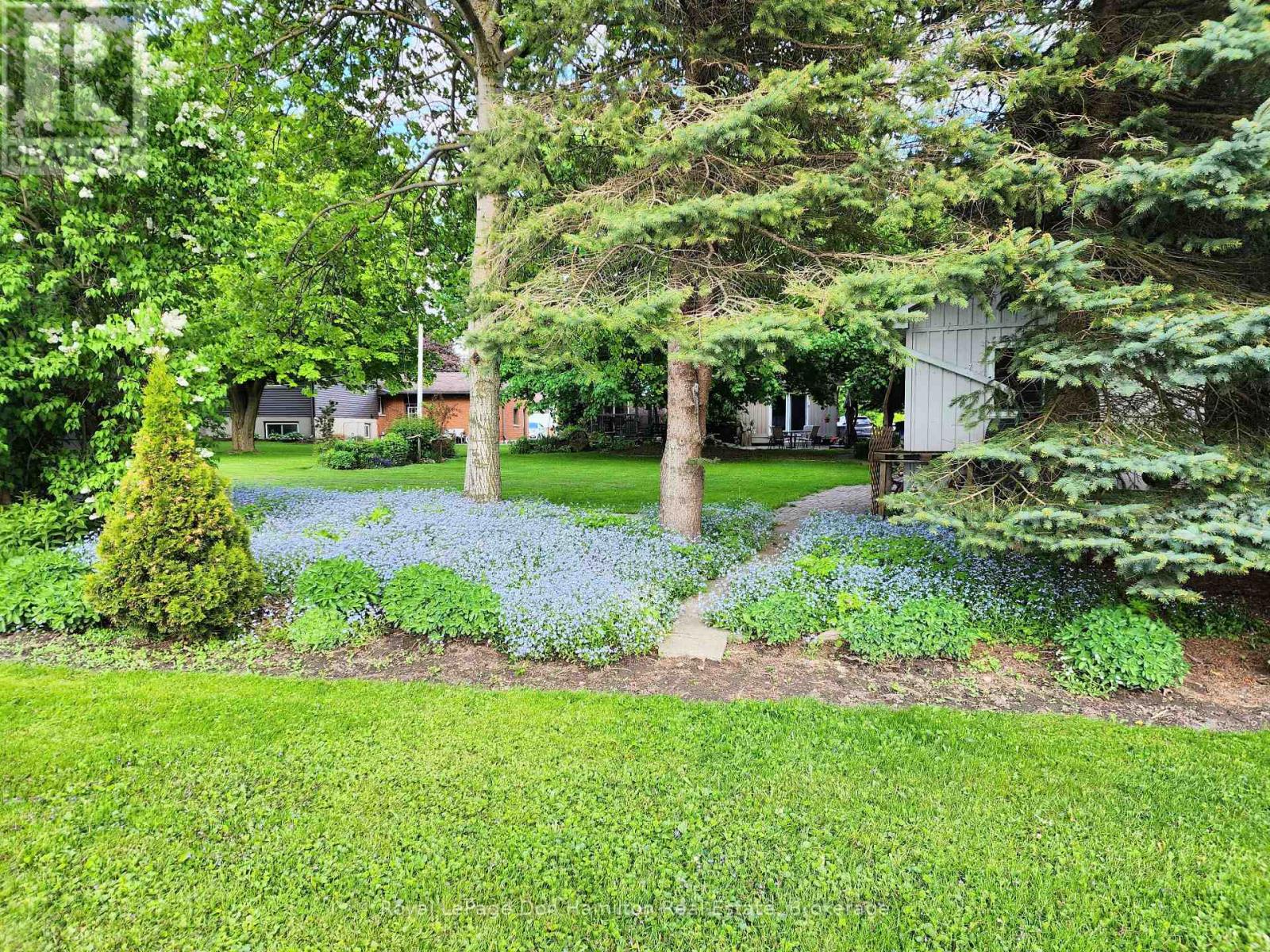LOADING
$684,900
Looking for an in town oasis? Want an extra large, private yard close to everything Listowel has to offer? Here it is! This well maintained, 2 storey home in a quiet neighborhood offers a great layout with a main floor living room as well as a den overlooking the beautiful backyard. With 4 beds, 1.5 baths and room in the basement to expand, this is a perfect family home. It's situated in a desirable area backing onto the walking trail. This property boasts an attached garage, concrete drive with ample parking, backyard privacy with mature trees and gardens, workshop with hydro as well a storage shed. Book your showing today! (id:13139)
Property Details
| MLS® Number | X12177170 |
| Property Type | Single Family |
| Community Name | Listowel |
| AmenitiesNearBy | Hospital, Schools, Park |
| CommunityFeatures | Community Centre |
| EquipmentType | Water Heater - Gas |
| ParkingSpaceTotal | 5 |
| RentalEquipmentType | Water Heater - Gas |
Building
| BathroomTotal | 2 |
| BedroomsAboveGround | 4 |
| BedroomsTotal | 4 |
| Age | 51 To 99 Years |
| Appliances | Water Meter, Window Coverings |
| BasementType | Full |
| ConstructionStyleAttachment | Detached |
| ExteriorFinish | Brick |
| FoundationType | Concrete |
| HalfBathTotal | 1 |
| HeatingFuel | Natural Gas |
| HeatingType | Forced Air |
| StoriesTotal | 2 |
| SizeInterior | 1500 - 2000 Sqft |
| Type | House |
| UtilityWater | Municipal Water |
Parking
| Attached Garage | |
| Garage |
Land
| Acreage | No |
| LandAmenities | Hospital, Schools, Park |
| Sewer | Sanitary Sewer |
| SizeDepth | 175 Ft |
| SizeFrontage | 66 Ft |
| SizeIrregular | 66 X 175 Ft |
| SizeTotalText | 66 X 175 Ft |
| ZoningDescription | R1 |
Rooms
| Level | Type | Length | Width | Dimensions |
|---|---|---|---|---|
| Second Level | Primary Bedroom | 3.57 m | 3.69 m | 3.57 m x 3.69 m |
| Second Level | Bedroom 2 | 2.99 m | 2.77 m | 2.99 m x 2.77 m |
| Second Level | Bedroom 3 | 3.57 m | 2.65 m | 3.57 m x 2.65 m |
| Second Level | Bathroom | 2.93 m | 1.46 m | 2.93 m x 1.46 m |
| Second Level | Bedroom 4 | 3.29 m | 3.08 m | 3.29 m x 3.08 m |
| Basement | Utility Room | 3.47 m | 6.7 m | 3.47 m x 6.7 m |
| Basement | Recreational, Games Room | 3.57 m | 6.46 m | 3.57 m x 6.46 m |
| Main Level | Living Room | 3.47 m | 5.12 m | 3.47 m x 5.12 m |
| Main Level | Kitchen | 3.41 m | 5.81 m | 3.41 m x 5.81 m |
| Main Level | Den | 4.15 m | 3.99 m | 4.15 m x 3.99 m |
| Main Level | Bathroom | 2.16 m | 1.28 m | 2.16 m x 1.28 m |
Utilities
| Sewer | Installed |
https://www.realtor.ca/real-estate/28374956/465-boyne-avenue-north-perth-listowel-listowel
Interested?
Contact us for more information
No Favourites Found

The trademarks REALTOR®, REALTORS®, and the REALTOR® logo are controlled by The Canadian Real Estate Association (CREA) and identify real estate professionals who are members of CREA. The trademarks MLS®, Multiple Listing Service® and the associated logos are owned by The Canadian Real Estate Association (CREA) and identify the quality of services provided by real estate professionals who are members of CREA. The trademark DDF® is owned by The Canadian Real Estate Association (CREA) and identifies CREA's Data Distribution Facility (DDF®)
June 08 2025 11:41:04
Muskoka Haliburton Orillia – The Lakelands Association of REALTORS®
Royal LePage Don Hamilton Real Estate

































