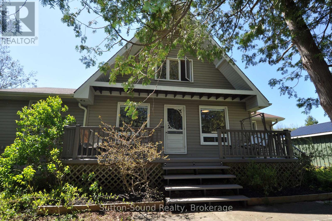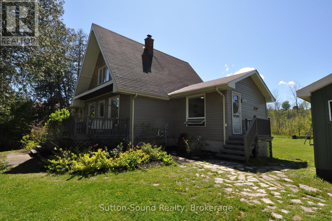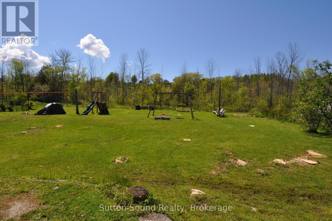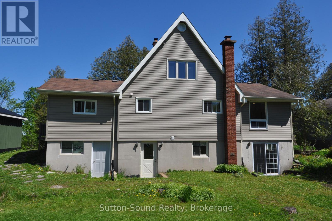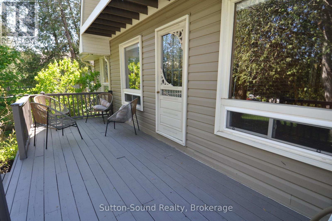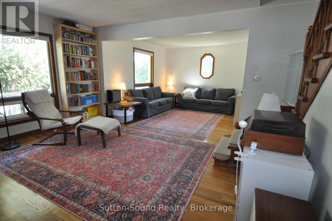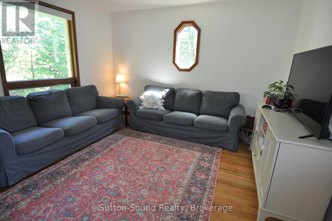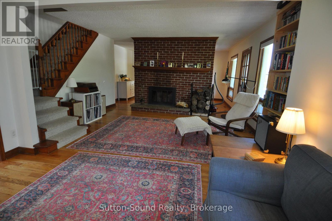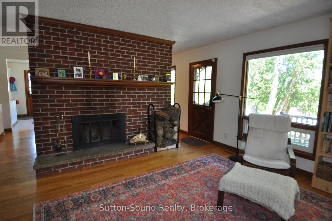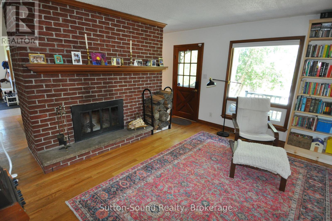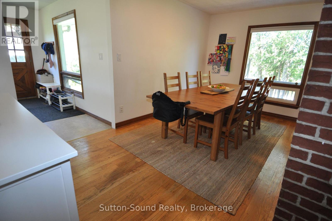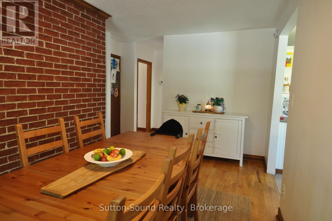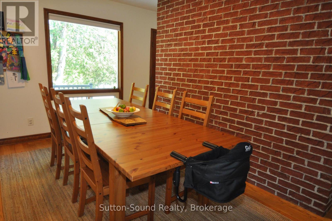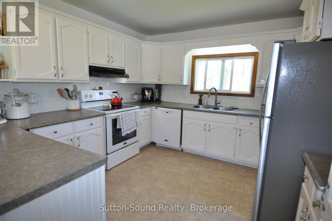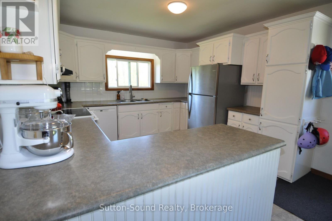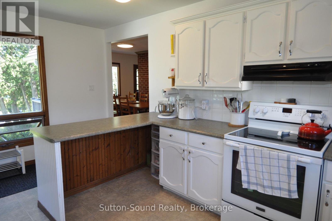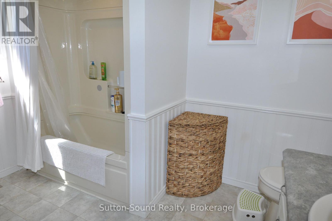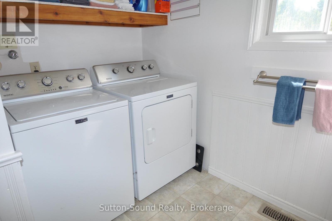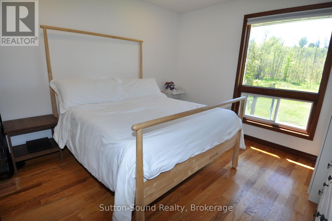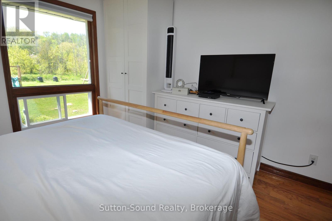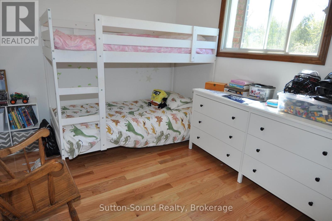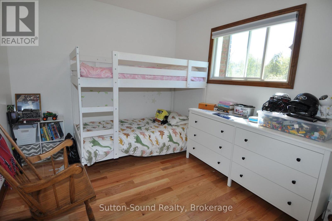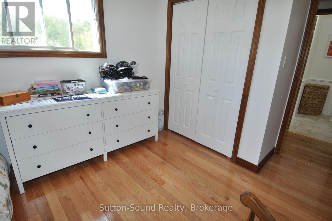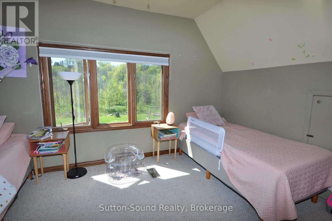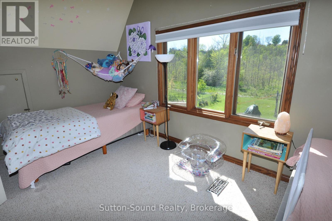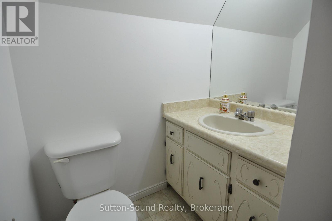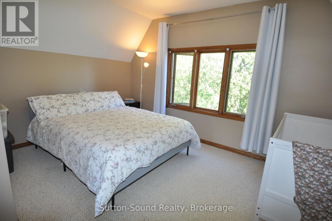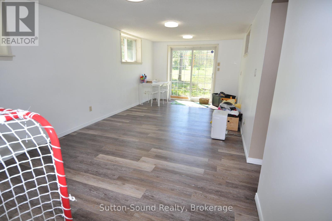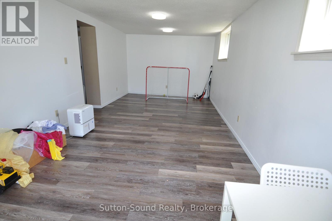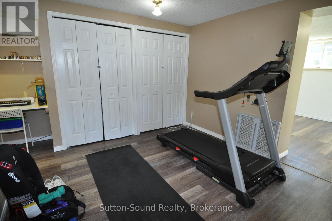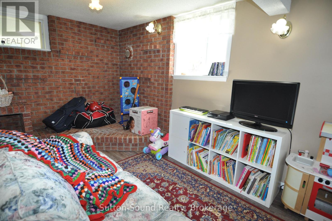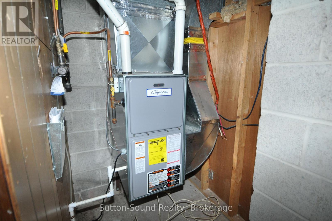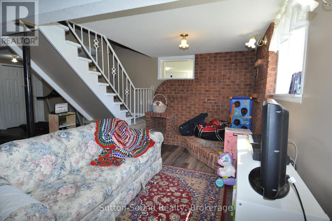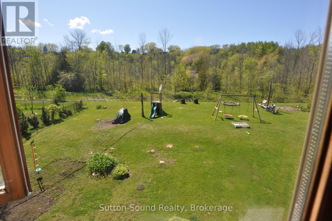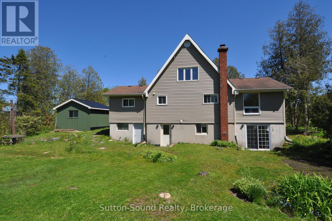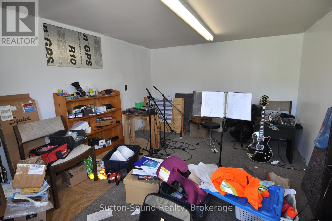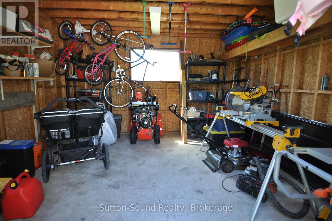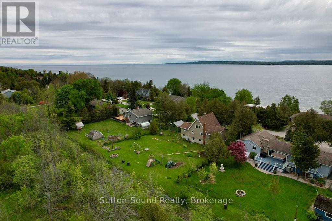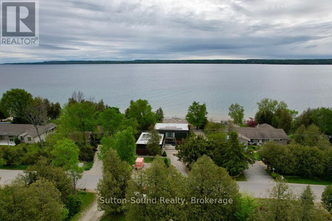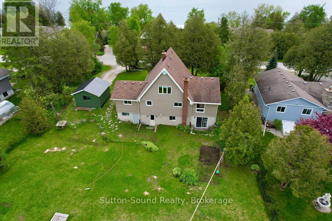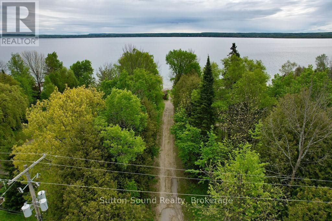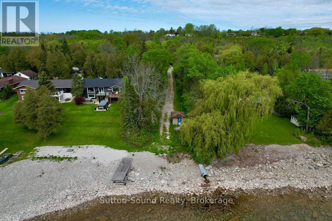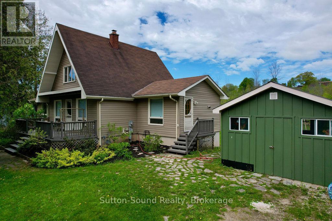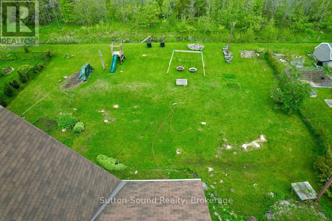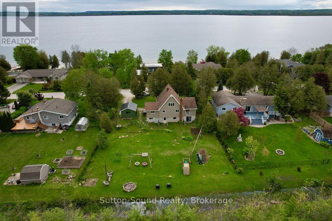LOADING
$664,900
Discover this beautifully maintained 4-bedroom chalet-style home nestled on a private, landscaped lot in the sought-after community of Balmy Beach. Freshly painted and move-in ready, this bright and cheerful residence features an updated kitchen, gleaming hardwood floors in the living and dining areas, and a cozy brick wood-burning fireplace that adds warmth and character. Enjoy the convenience of main floor laundry and a fully finished walkout basement, new vinyl flooring, perfect for additional living or entertaining space. A separate, self-contained studio with its own entrance provides an ideal setting for artists, hobbyists, or a serene personal retreat. New eaves and down spouts, new appliances. Water access is available at nearby Lot 411, offering the perfect spot to enjoy Georgian Bay. A spacious shed with new roof, completes the package, offering great potential as a workshop. A rare opportunity to own a home that blends comfort, charm, and creative flexibility in one of the areas most desirable locations. (id:13139)
Property Details
| MLS® Number | X12176688 |
| Property Type | Single Family |
| Community Name | Georgian Bluffs |
| Features | Backs On Greenbelt, Flat Site |
| ParkingSpaceTotal | 2 |
| Structure | Deck |
Building
| BathroomTotal | 2 |
| BedroomsAboveGround | 4 |
| BedroomsTotal | 4 |
| Amenities | Fireplace(s) |
| Appliances | Water Heater |
| BasementDevelopment | Finished |
| BasementType | N/a (finished) |
| ConstructionStyleAttachment | Detached |
| ExteriorFinish | Vinyl Siding |
| FireplacePresent | Yes |
| FireplaceTotal | 1 |
| FoundationType | Poured Concrete |
| HalfBathTotal | 1 |
| HeatingFuel | Natural Gas |
| HeatingType | Forced Air |
| StoriesTotal | 2 |
| SizeInterior | 1500 - 2000 Sqft |
| Type | House |
| UtilityWater | Municipal Water |
Parking
| No Garage |
Land
| Acreage | No |
| Sewer | Septic System |
| SizeDepth | 150 Ft |
| SizeFrontage | 100 Ft |
| SizeIrregular | 100 X 150 Ft |
| SizeTotalText | 100 X 150 Ft |
| ZoningDescription | R5 |
Rooms
| Level | Type | Length | Width | Dimensions |
|---|---|---|---|---|
| Second Level | Bedroom 3 | 3.96 m | 3.04 m | 3.96 m x 3.04 m |
| Second Level | Bathroom | 1.704 m | 1.554 m | 1.704 m x 1.554 m |
| Second Level | Bedroom 4 | 4.26 m | 3.96 m | 4.26 m x 3.96 m |
| Lower Level | Family Room | 6.4 m | 4.87 m | 6.4 m x 4.87 m |
| Lower Level | Den | 4.57 m | 3.04 m | 4.57 m x 3.04 m |
| Lower Level | Media | 3.2 m | 4.2 m | 3.2 m x 4.2 m |
| Main Level | Bathroom | 3.122 m | 1.981 m | 3.122 m x 1.981 m |
| Main Level | Bedroom | 3.742 m | 3.511 m | 3.742 m x 3.511 m |
| Main Level | Bedroom 2 | 3.968 m | 2.763 m | 3.968 m x 2.763 m |
| Main Level | Living Room | 7.92 m | 4.57 m | 7.92 m x 4.57 m |
| Main Level | Dining Room | 5.48 m | 4.87 m | 5.48 m x 4.87 m |
| Main Level | Kitchen | 5.18 m | 3.65 m | 5.18 m x 3.65 m |
| Main Level | Laundry Room | 3.04 m | 2.74 m | 3.04 m x 2.74 m |
Utilities
| Cable | Installed |
| Electricity | Installed |
https://www.realtor.ca/real-estate/28373921/444-balmy-beach-road-georgian-bluffs-georgian-bluffs
Interested?
Contact us for more information
No Favourites Found

The trademarks REALTOR®, REALTORS®, and the REALTOR® logo are controlled by The Canadian Real Estate Association (CREA) and identify real estate professionals who are members of CREA. The trademarks MLS®, Multiple Listing Service® and the associated logos are owned by The Canadian Real Estate Association (CREA) and identify the quality of services provided by real estate professionals who are members of CREA. The trademark DDF® is owned by The Canadian Real Estate Association (CREA) and identifies CREA's Data Distribution Facility (DDF®)
July 29 2025 01:52:16
Muskoka Haliburton Orillia – The Lakelands Association of REALTORS®
Sutton-Sound Realty

