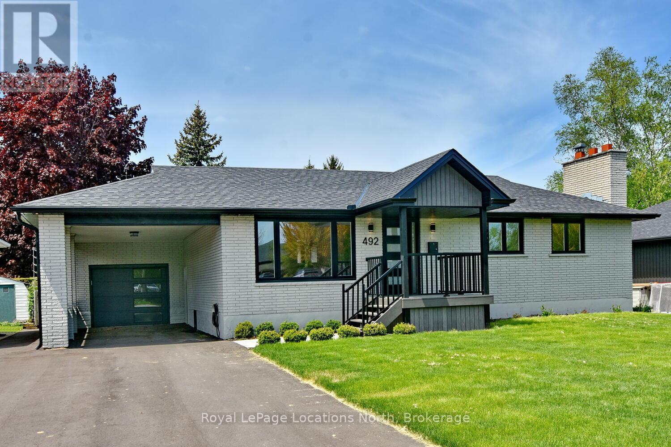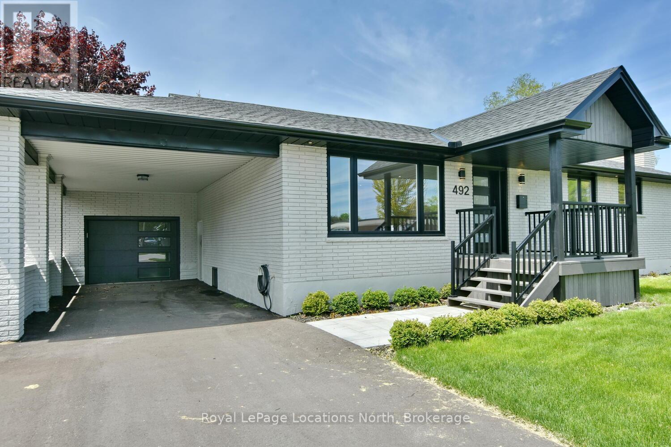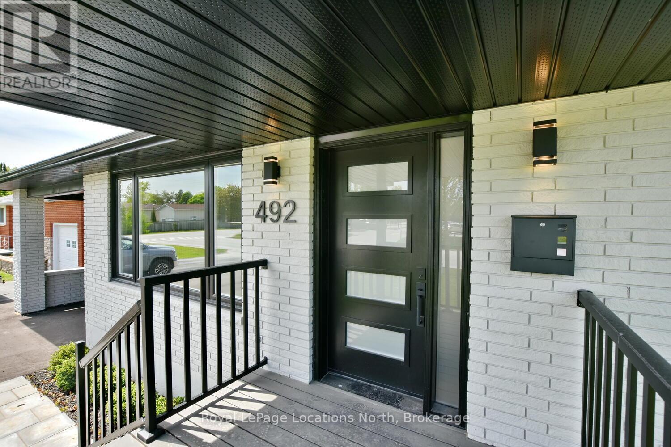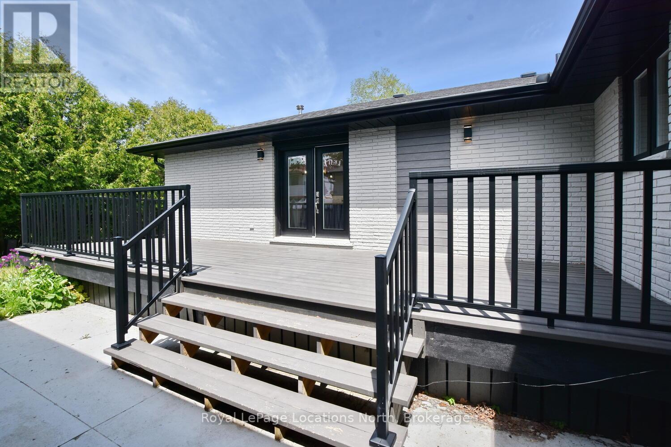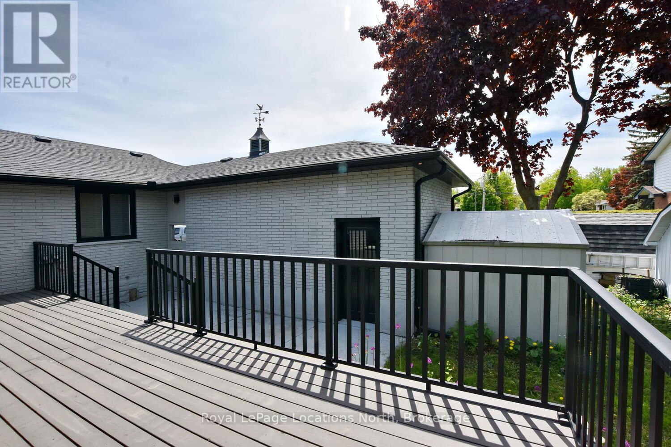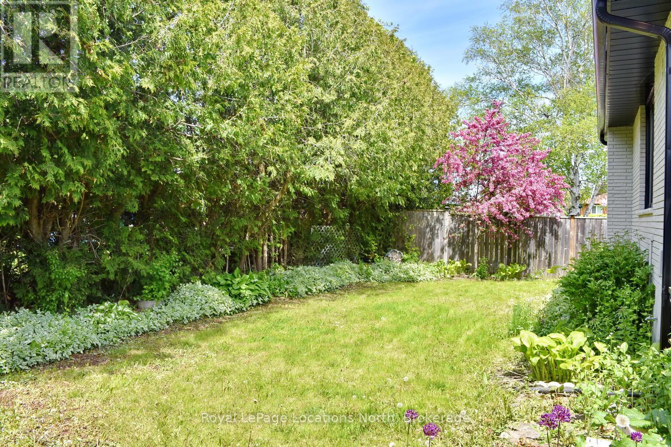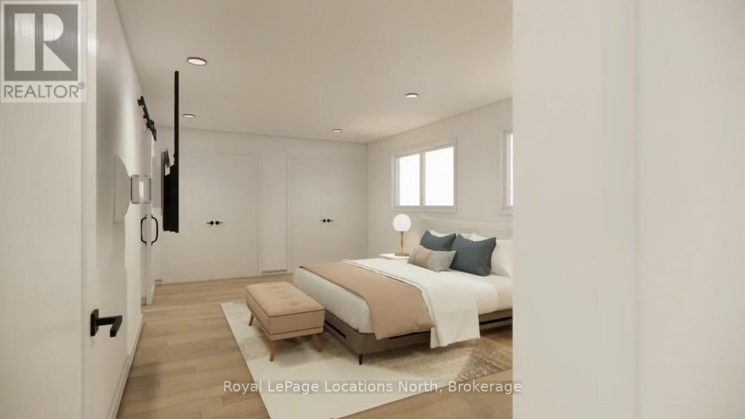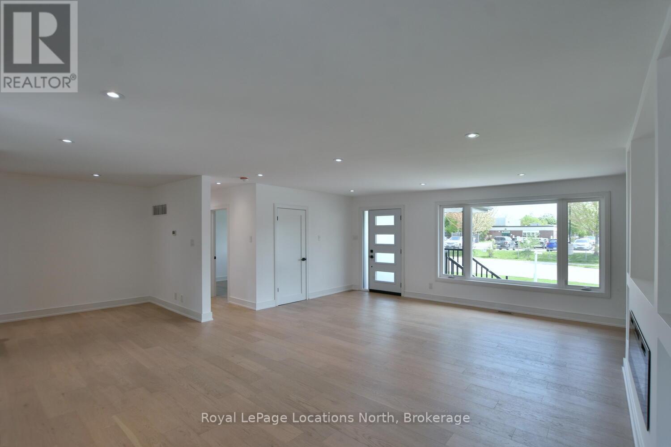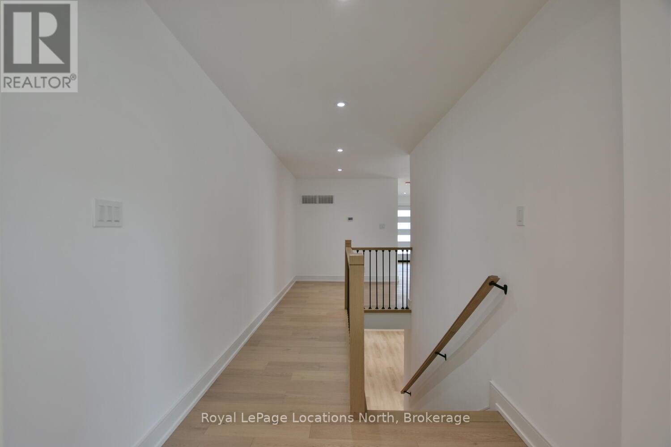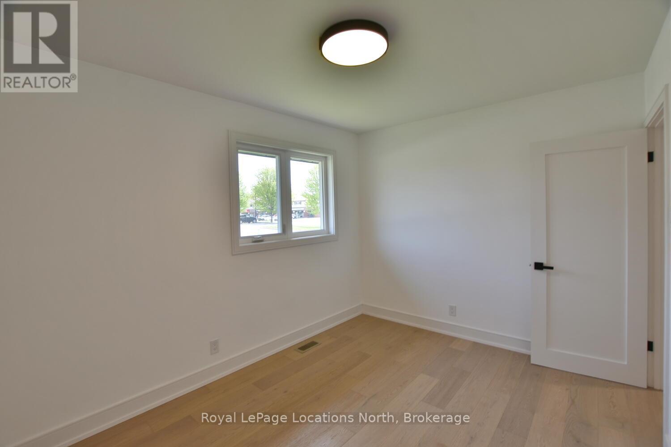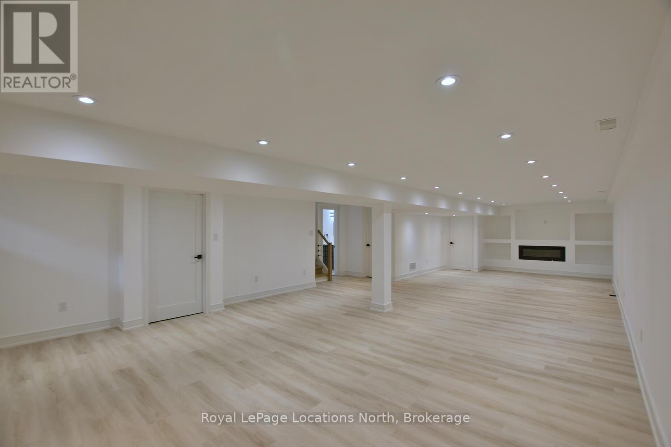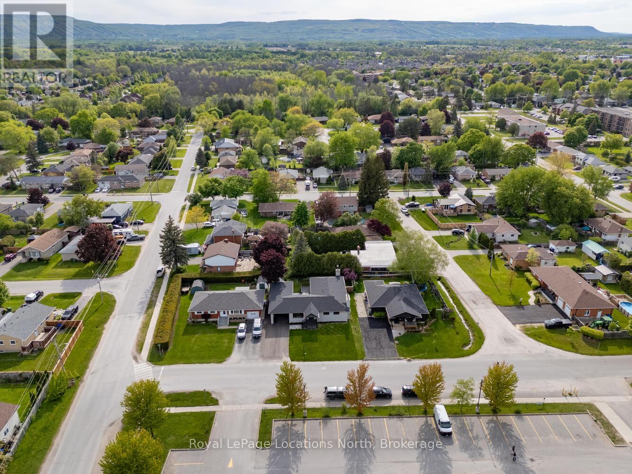LOADING
$899,000
Welcome to 492 Birch St! The Total Package in a Prime Location! This virtually brand new, professionally reimagined bungalow is the definition of move-in ready, combining modern design, quality craftsmanship,& functionality. Featuring over 2,500 sq. ft. of finished living space, including a massive main floor rear addition, this home offers everything your lifestyle demands, space, style, convenience, all w/in walking distance of schools & the vibrant downtown. Set on a generous lot, the exterior has undergone a stunning transformation w/ bold black-framed windows, eye-catching finishes, & a welcoming covered front porch. A carport & attached garage offer plenty of parking & storage options. Step inside to find a beautifully renovated interior taken right back to the studs & rebuilt w/ premium finishes throughout. The spacious main floor boasts 1,920 sq. ft., featuring white oak hardwood floors, smooth ceilings, & pot lights throughout. The great room is the heart of the home, showcasing elegant custom wall mouldings & a built-in fireplace that adds warmth & character. The gourmet kitchen is an entertainers dream, located in the expansive rear addition. Open-concept to a living/dining area, this space flows effortlessly through double doors to a custom back deck & private yard, ideal for relaxing. The primary suite offers luxurious comfort w/ tons of closets, a show-stopping spa-like ensuite featuring a 2-person glass shower w/ designer tile & finishes. Downstairs, the fully finished basement adds incredible functionality w/ an oversized rec room, a stylish 3-pc bath, & a laundry area- perfect for guests, kids, or a home gym setup. Located w/in walking distance to Collingwood's downtown restaurants, schools & shops, the location is unbeatable. Enjoy the outdoors year-round w/ easy access to Blue Mountain, golf, trails, Sunset Point Beach, and more! Don't miss this rare opportunity to own a truly turnkey home in one of Collingwood's most sought-after neighbourhoods!! (id:13139)
Open House
This property has open houses!
3:00 pm
Ends at:5:00 pm
Property Details
| MLS® Number | S12183734 |
| Property Type | Single Family |
| Community Name | Collingwood |
| AmenitiesNearBy | Park, Place Of Worship, Schools |
| EquipmentType | None |
| Features | Flat Site, Dry, Level, Carpet Free |
| ParkingSpaceTotal | 7 |
| RentalEquipmentType | None |
| Structure | Deck, Porch, Shed |
Building
| BathroomTotal | 3 |
| BedroomsAboveGround | 3 |
| BedroomsTotal | 3 |
| Age | 51 To 99 Years |
| Amenities | Fireplace(s) |
| Appliances | Water Heater, All |
| ArchitecturalStyle | Bungalow |
| BasementDevelopment | Finished |
| BasementType | Full (finished) |
| ConstructionStyleAttachment | Detached |
| CoolingType | Central Air Conditioning |
| ExteriorFinish | Brick |
| FireplacePresent | Yes |
| FireplaceTotal | 2 |
| FlooringType | Hardwood, Vinyl, Ceramic |
| FoundationType | Block |
| HeatingFuel | Electric |
| HeatingType | Heat Pump |
| StoriesTotal | 1 |
| SizeInterior | 1500 - 2000 Sqft |
| Type | House |
| UtilityWater | Municipal Water |
Parking
| Attached Garage | |
| Garage | |
| Covered |
Land
| Acreage | No |
| FenceType | Fully Fenced, Fenced Yard |
| LandAmenities | Park, Place Of Worship, Schools |
| LandscapeFeatures | Landscaped |
| Sewer | Sanitary Sewer |
| SizeDepth | 105 Ft ,9 In |
| SizeFrontage | 73 Ft |
| SizeIrregular | 73 X 105.8 Ft |
| SizeTotalText | 73 X 105.8 Ft |
| SurfaceWater | Lake/pond |
Rooms
| Level | Type | Length | Width | Dimensions |
|---|---|---|---|---|
| Basement | Recreational, Games Room | 6.78 m | 4.63 m | 6.78 m x 4.63 m |
| Basement | Recreational, Games Room | 5.52 m | 5.72 m | 5.52 m x 5.72 m |
| Basement | Laundry Room | 2.42 m | 1.79 m | 2.42 m x 1.79 m |
| Main Level | Great Room | 5.95 m | 6.84 m | 5.95 m x 6.84 m |
| Main Level | Living Room | 6.12 m | 4.66 m | 6.12 m x 4.66 m |
| Main Level | Dining Room | 6.12 m | 4.66 m | 6.12 m x 4.66 m |
| Main Level | Kitchen | 5.8 m | 2.93 m | 5.8 m x 2.93 m |
| Main Level | Primary Bedroom | 6.07 m | 3.55 m | 6.07 m x 3.55 m |
| Main Level | Bedroom 2 | 2.79 m | 3.01 m | 2.79 m x 3.01 m |
| Main Level | Bedroom 3 | 3.61 m | 2.78 m | 3.61 m x 2.78 m |
Utilities
| Electricity | Installed |
| Sewer | Installed |
https://www.realtor.ca/real-estate/28389817/492-birch-street-collingwood-collingwood
Interested?
Contact us for more information
No Favourites Found

The trademarks REALTOR®, REALTORS®, and the REALTOR® logo are controlled by The Canadian Real Estate Association (CREA) and identify real estate professionals who are members of CREA. The trademarks MLS®, Multiple Listing Service® and the associated logos are owned by The Canadian Real Estate Association (CREA) and identify the quality of services provided by real estate professionals who are members of CREA. The trademark DDF® is owned by The Canadian Real Estate Association (CREA) and identifies CREA's Data Distribution Facility (DDF®)
June 06 2025 04:00:00
Muskoka Haliburton Orillia – The Lakelands Association of REALTORS®
Royal LePage Locations North


