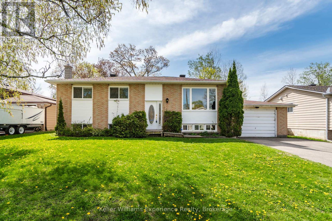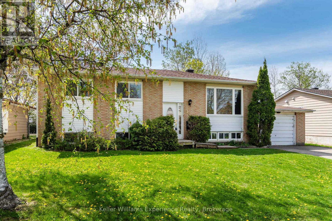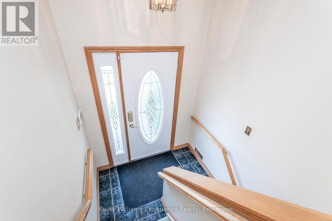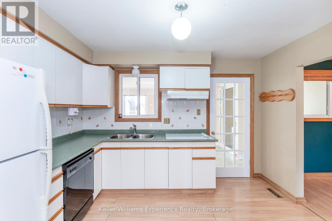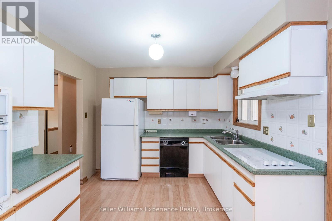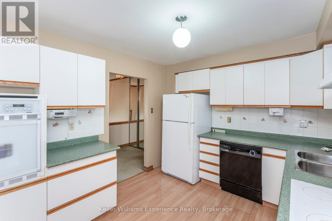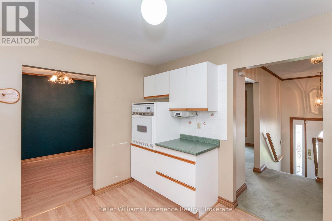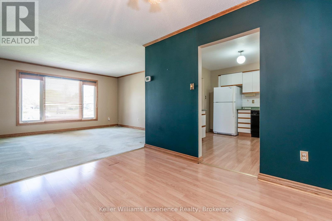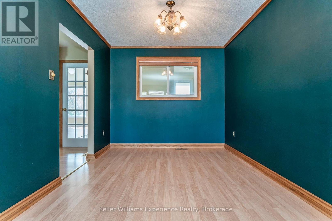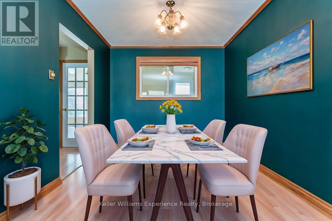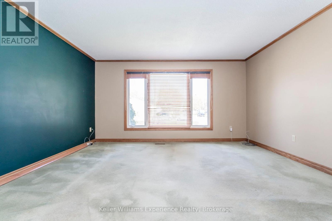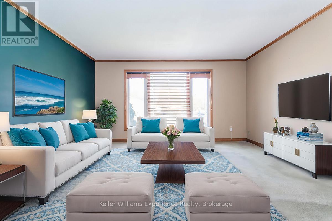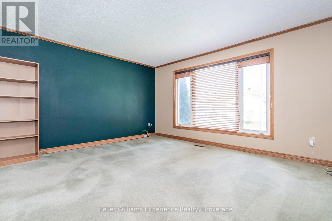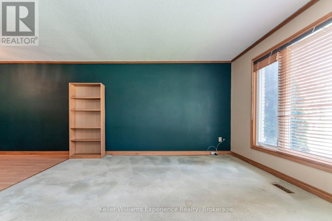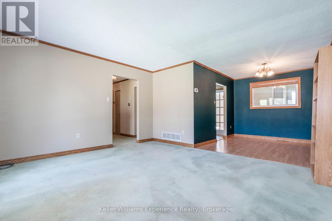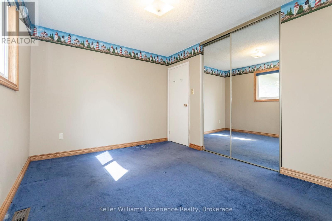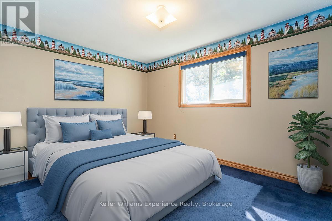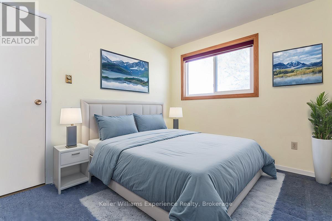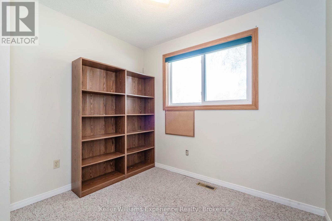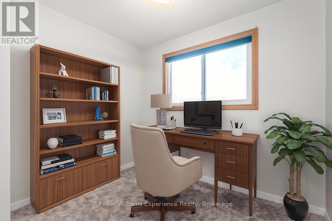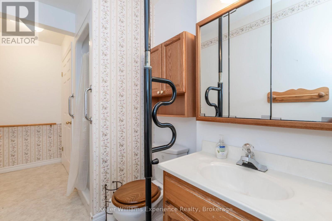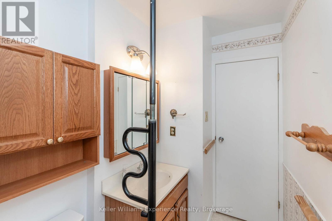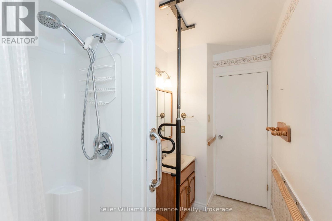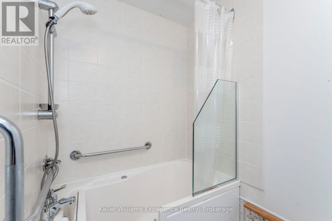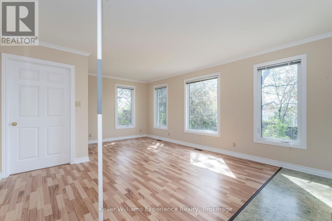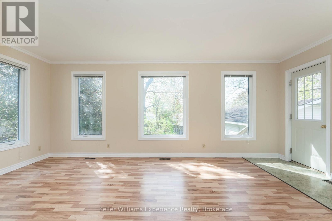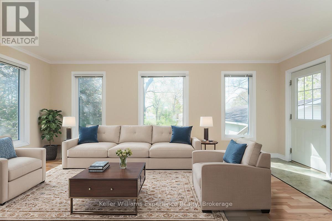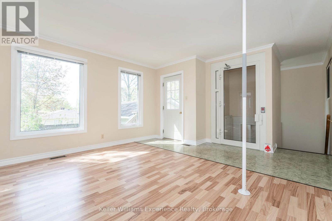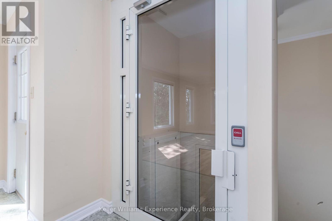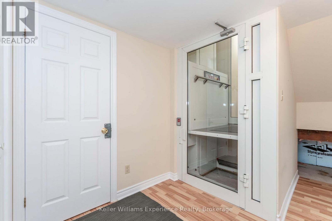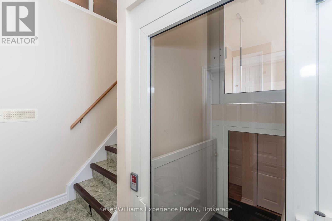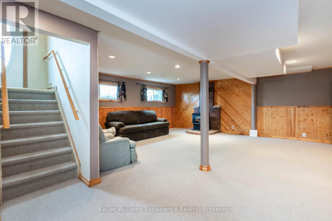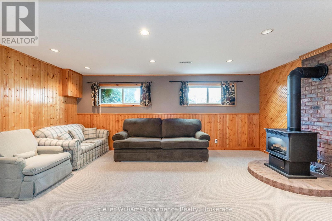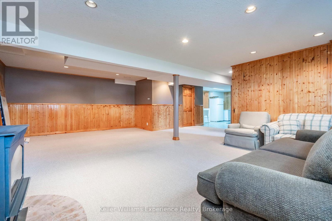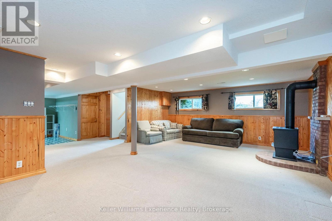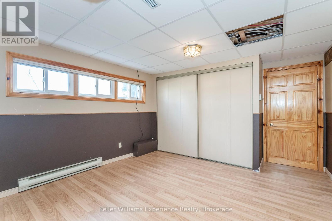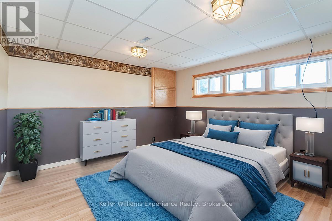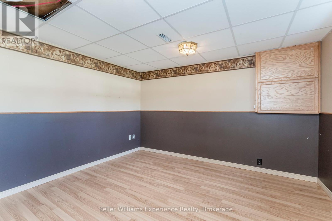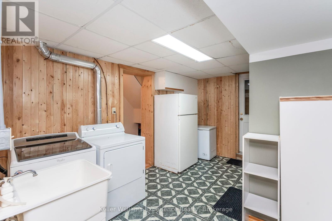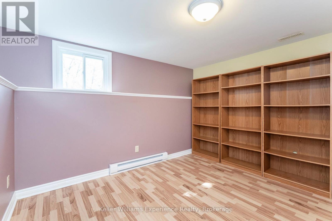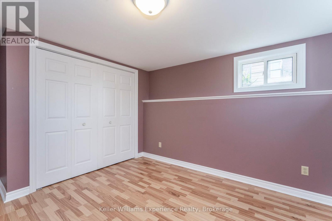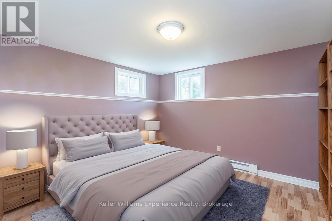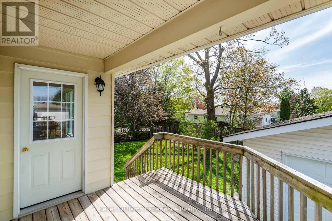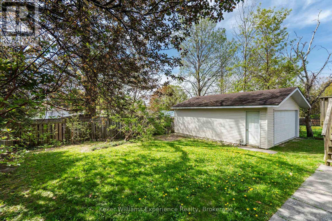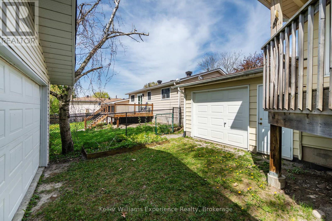LOADING
$650,000
Discover comfort and accessibility at 309 Lescaut Rd, ideally situated in a quiet, friendly East Midland neighbourhood. This well-cared-for home is thoughtfully designed for easy living, featuring a rare in-home elevator with access to the main floor, basement, and attached garage making every level of the home easily reachable. The main floor also boasts a senior-assist bathroom with a walk-in tub, providing safety and peace of mind. With 3 bedrooms upstairs and 2 more on the finished lower level, there is plenty of space for family, guests, or caregivers. Enjoy inside entry to an attached single-car garage and a bonus detached garage in the backyard, perfect for storage or hobbies. While the décor is original, the home has been lovingly maintained, offering a solid foundation for your personal updates.This is a unique opportunity for those seeking a home that blends independence, comfort, and convenience in a welcoming community. Move in and enjoy all Midland has to offer, with the added benefit of accessible features rarely found in todays market. (id:13139)
Property Details
| MLS® Number | S12183110 |
| Property Type | Single Family |
| Community Name | Midland |
| AmenitiesNearBy | Place Of Worship, Marina, Public Transit |
| Features | Level Lot |
| ParkingSpaceTotal | 4 |
| Structure | Deck |
Building
| BathroomTotal | 2 |
| BedroomsAboveGround | 3 |
| BedroomsBelowGround | 2 |
| BedroomsTotal | 5 |
| Age | 31 To 50 Years |
| Amenities | Fireplace(s) |
| Appliances | Oven - Built-in, Cooktop, Dryer, Oven, Washer, Refrigerator |
| ArchitecturalStyle | Raised Bungalow |
| BasementDevelopment | Finished |
| BasementType | N/a (finished) |
| ConstructionStyleAttachment | Detached |
| CoolingType | Central Air Conditioning |
| ExteriorFinish | Brick Facing, Vinyl Siding |
| FireProtection | Alarm System |
| FireplacePresent | Yes |
| FireplaceTotal | 1 |
| FoundationType | Concrete |
| HeatingFuel | Natural Gas |
| HeatingType | Forced Air |
| StoriesTotal | 1 |
| SizeInterior | 1100 - 1500 Sqft |
| Type | House |
| UtilityWater | Municipal Water |
Parking
| Detached Garage | |
| Garage |
Land
| Acreage | No |
| FenceType | Fenced Yard |
| LandAmenities | Place Of Worship, Marina, Public Transit |
| Sewer | Sanitary Sewer |
| SizeDepth | 109 Ft ,10 In |
| SizeFrontage | 64 Ft ,10 In |
| SizeIrregular | 64.9 X 109.9 Ft |
| SizeTotalText | 64.9 X 109.9 Ft |
| ZoningDescription | R2 Residential |
Rooms
| Level | Type | Length | Width | Dimensions |
|---|---|---|---|---|
| Basement | Bedroom 5 | 3.49 m | 4.01 m | 3.49 m x 4.01 m |
| Basement | Bathroom | 3.05 m | 1.42 m | 3.05 m x 1.42 m |
| Basement | Laundry Room | 4.49 m | 3.37 m | 4.49 m x 3.37 m |
| Basement | Recreational, Games Room | 7.23 m | 7.06 m | 7.23 m x 7.06 m |
| Basement | Bedroom 4 | 4.39 m | 3.59 m | 4.39 m x 3.59 m |
| Main Level | Bedroom | 4 m | 3.02 m | 4 m x 3.02 m |
| Main Level | Bedroom 2 | 2.76 m | 3.23 m | 2.76 m x 3.23 m |
| Main Level | Bedroom 3 | 2.82 m | 2.27 m | 2.82 m x 2.27 m |
| Main Level | Kitchen | 3.53 m | 3.02 m | 3.53 m x 3.02 m |
| Main Level | Living Room | 4.39 m | 3.93 m | 4.39 m x 3.93 m |
| Main Level | Sunroom | 6.35 m | 4.12 m | 6.35 m x 4.12 m |
| Main Level | Bathroom | 4.29 m | 1.88 m | 4.29 m x 1.88 m |
| Main Level | Dining Room | 2.81 m | 3.11 m | 2.81 m x 3.11 m |
Utilities
| Electricity | Installed |
| Sewer | Installed |
https://www.realtor.ca/real-estate/28388292/309-lescaut-road-midland-midland
Interested?
Contact us for more information
No Favourites Found

The trademarks REALTOR®, REALTORS®, and the REALTOR® logo are controlled by The Canadian Real Estate Association (CREA) and identify real estate professionals who are members of CREA. The trademarks MLS®, Multiple Listing Service® and the associated logos are owned by The Canadian Real Estate Association (CREA) and identify the quality of services provided by real estate professionals who are members of CREA. The trademark DDF® is owned by The Canadian Real Estate Association (CREA) and identifies CREA's Data Distribution Facility (DDF®)
June 03 2025 02:59:18
Muskoka Haliburton Orillia – The Lakelands Association of REALTORS®
Keller Williams Experience Realty

