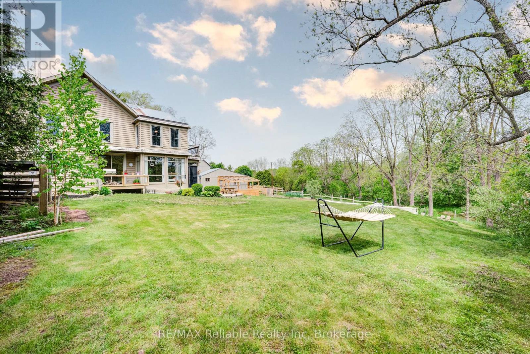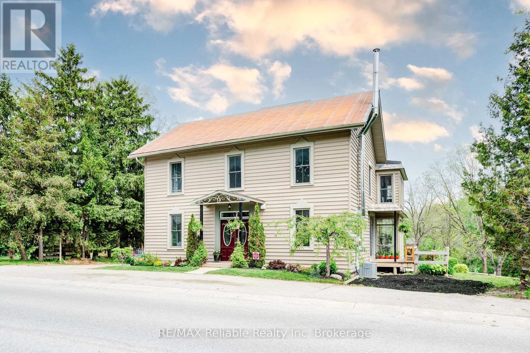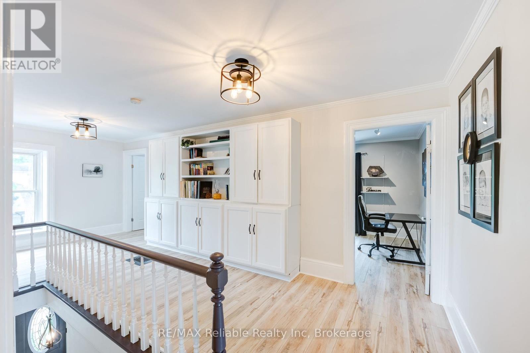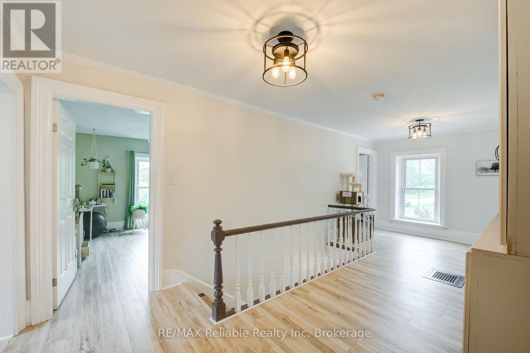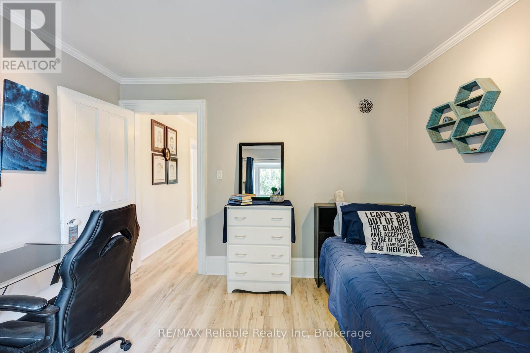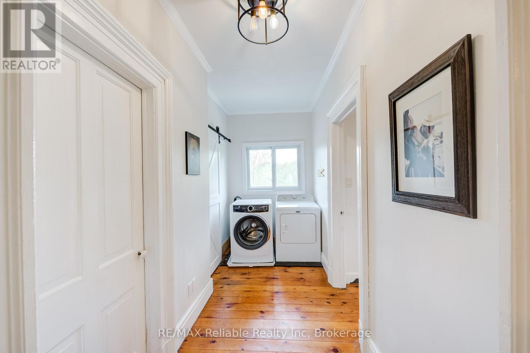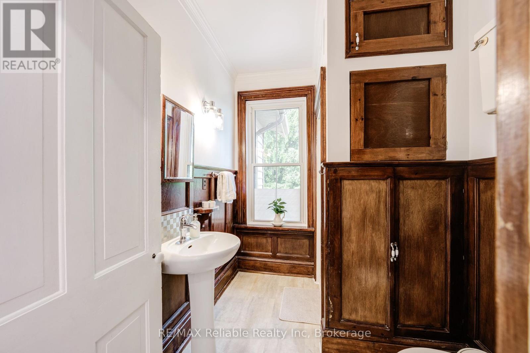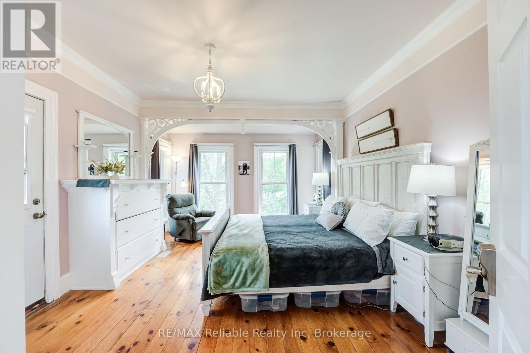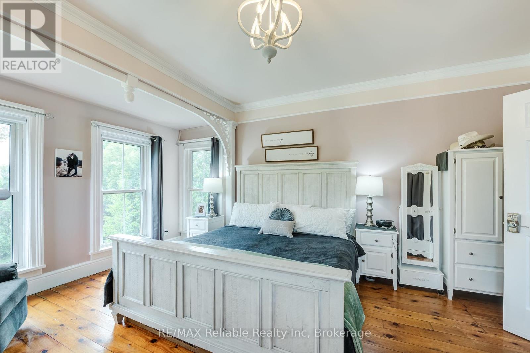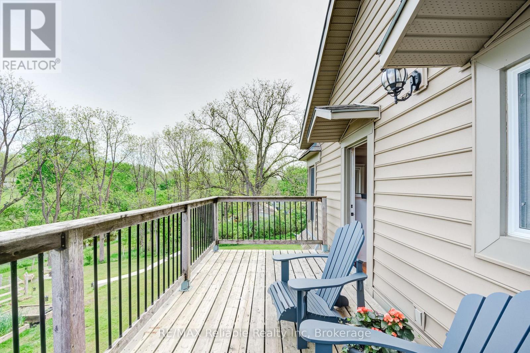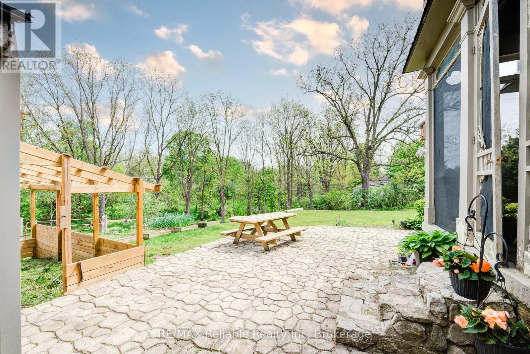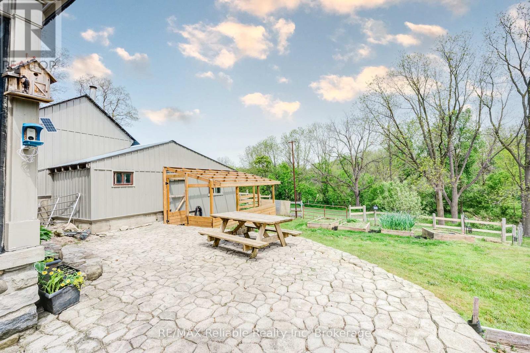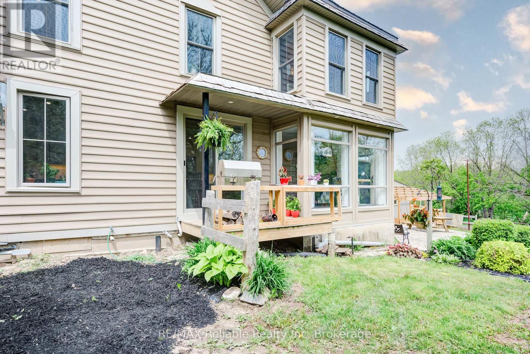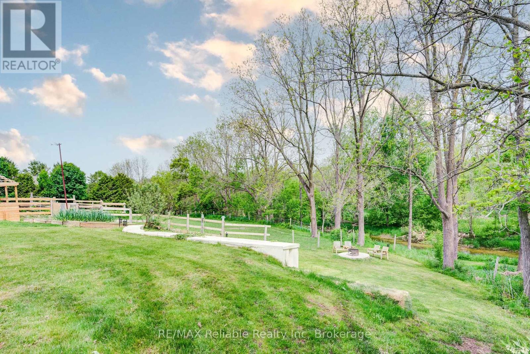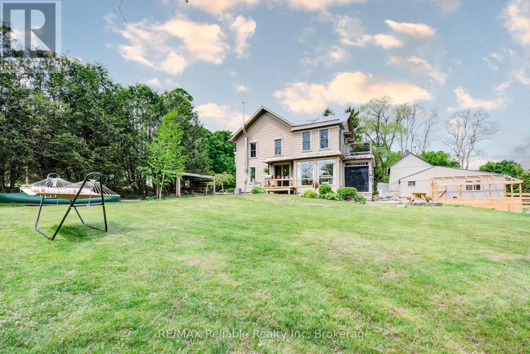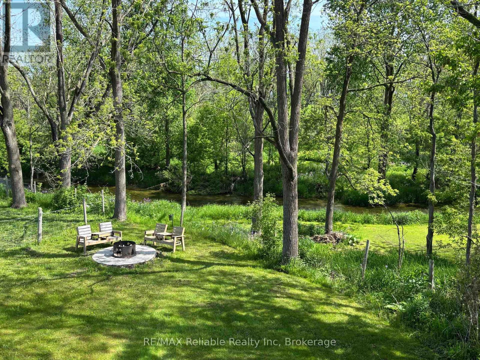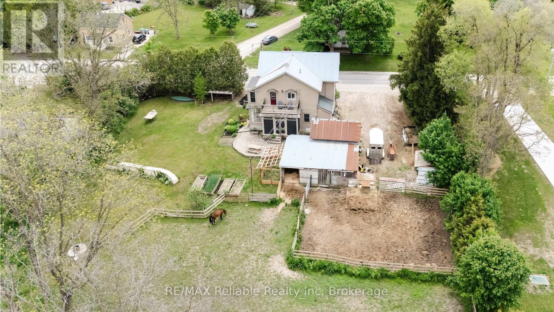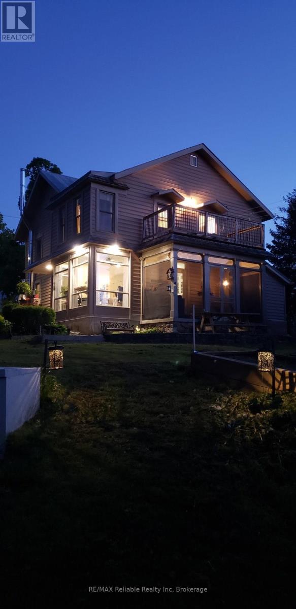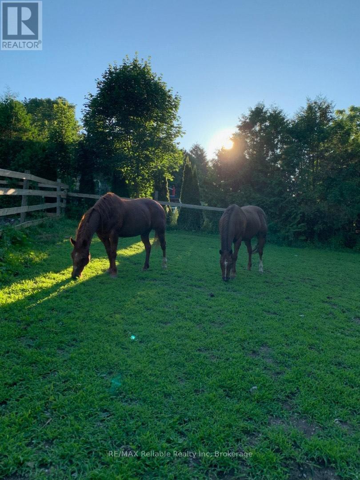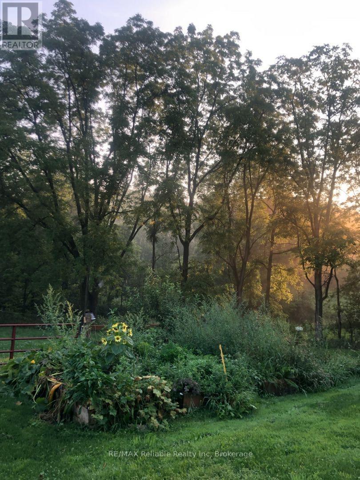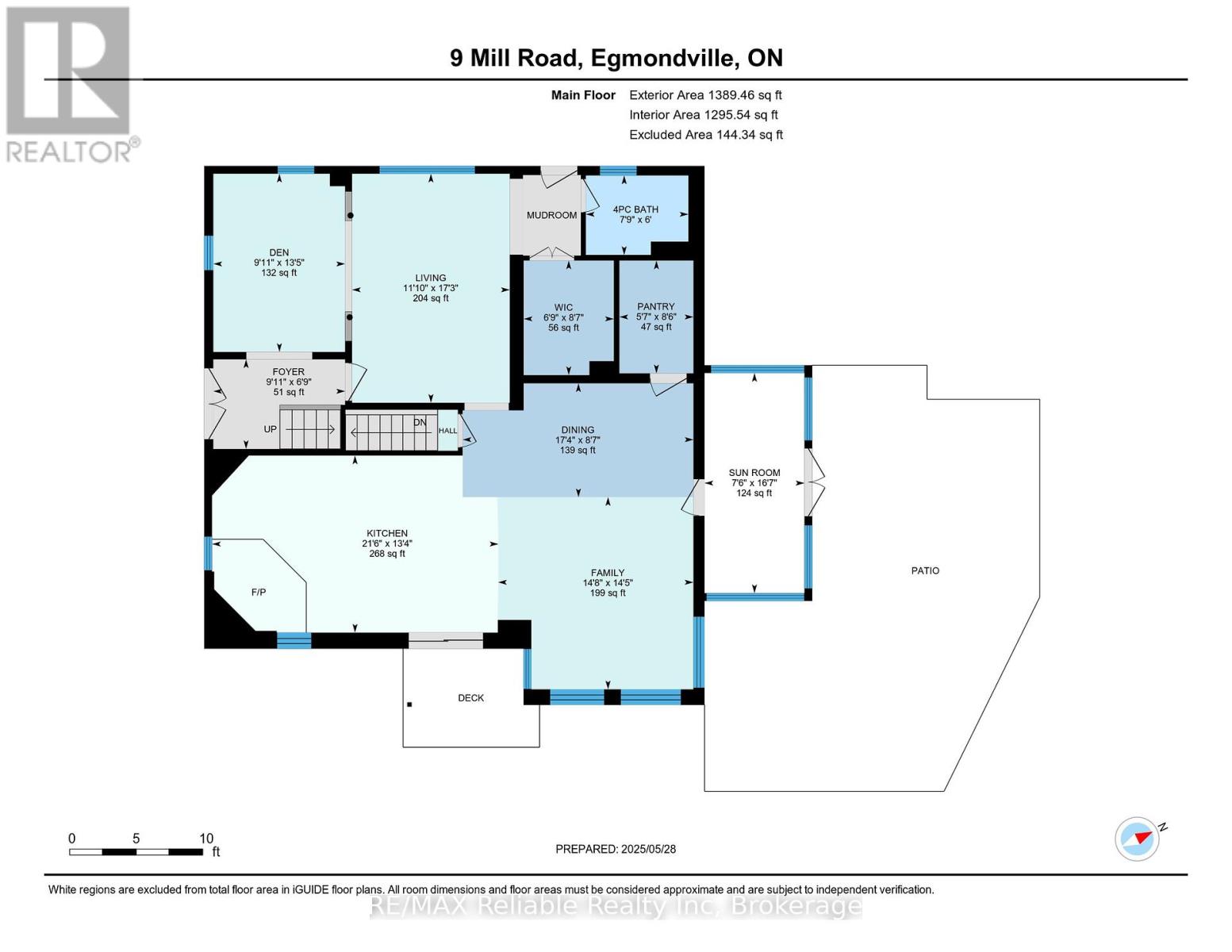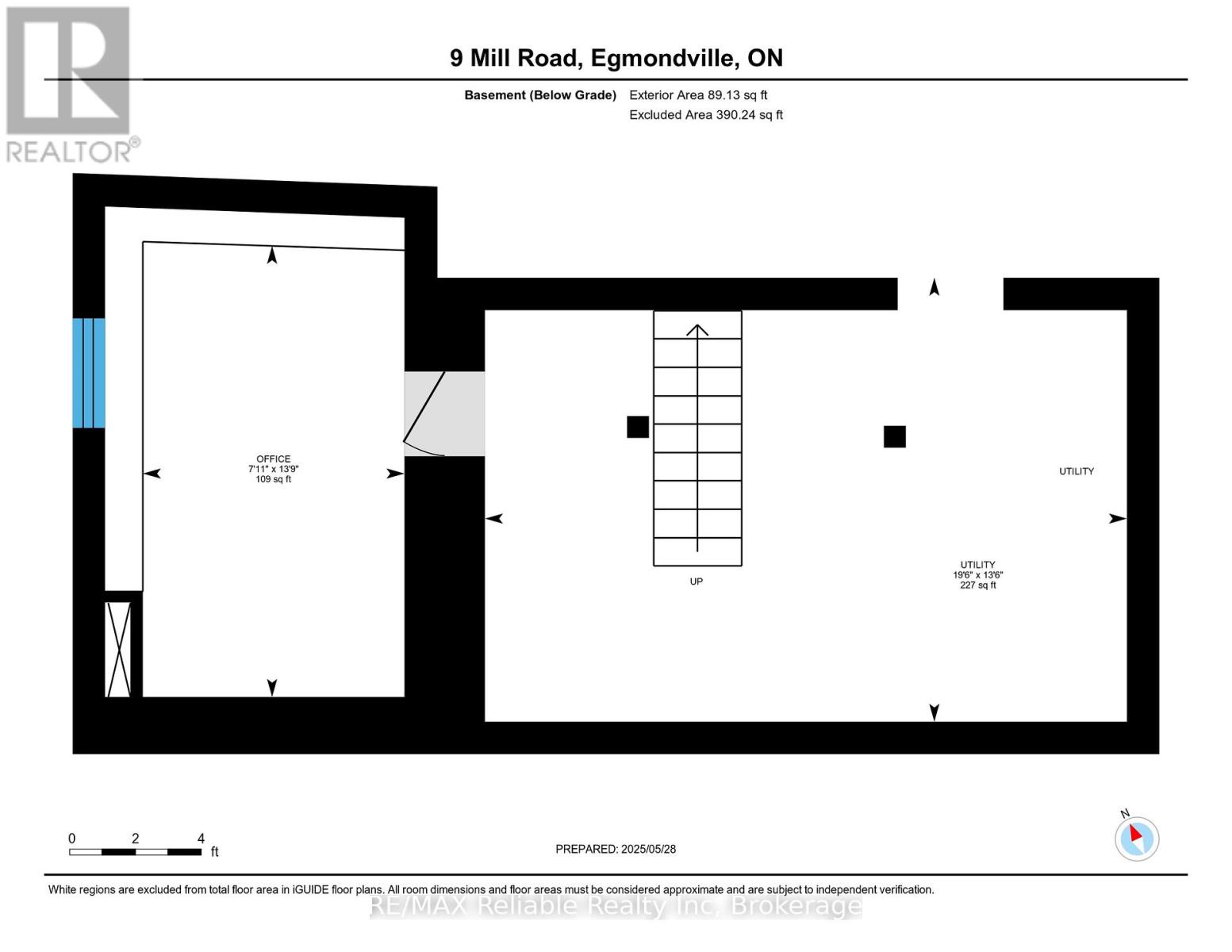LOADING
$749,000
It's not often that a truly magnificent property like this comes on the market! This property is backing directly onto the Bayfield River and offers spectacular year round panoramic views of your own paradise. This stately family home has been significantly renovated to offer a modern interior living space while also preserving the unique character features of this century home. Formerly a functioning hotel and brewery in the 1800s, this home has a very cool history! The main level offers soaring ceilings, open concept kitchen with a large island and ample picture windows to admire your views. You'll appreciate the large kitchen pantry and walk-in mudroom closets to truly maximize the modern main floor functionality of the space. Upstairs boasts 5 bedrooms, including a gorgeous primary suite with stunning views over the paddocks and river, and a laundry room. The lower level of the home has an extra finished space, perfect for home office or gym room. You'll appreciate the barn (with hydro and 2 stalls) and paddocks directly on this property. The barn offers great storage and a large workshop area for the hobby enthusiasts. Only 30 mins into Stratford or an hour into K-W or London, this makes owning your own country-like property within reach. Charming small town living offers a wonderful place to raise a family and enjoy a slower pace of life. Book your showing today! (id:13139)
Property Details
| MLS® Number | X12184648 |
| Property Type | Single Family |
| Community Name | Egmondville |
| CommunityFeatures | Fishing |
| Easement | Other, None |
| Features | Irregular Lot Size |
| ParkingSpaceTotal | 20 |
| Structure | Deck, Porch, Paddocks/corralls, Barn, Barn, Shed |
| ViewType | River View, Direct Water View |
| WaterFrontType | Waterfront |
Building
| BathroomTotal | 2 |
| BedroomsAboveGround | 5 |
| BedroomsTotal | 5 |
| Age | 100+ Years |
| Amenities | Fireplace(s) |
| Appliances | Oven - Built-in, Water Heater, Water Purifier, Water Softener, Dishwasher, Dryer, Freezer, Microwave, Stove, Washer, Refrigerator |
| BasementDevelopment | Partially Finished |
| BasementType | Partial (partially Finished) |
| ConstructionStatus | Insulation Upgraded |
| ConstructionStyleAttachment | Detached |
| CoolingType | Central Air Conditioning |
| ExteriorFinish | Vinyl Siding, Hardboard |
| FireplacePresent | Yes |
| FireplaceTotal | 1 |
| FoundationType | Stone |
| HeatingFuel | Natural Gas |
| HeatingType | Forced Air |
| StoriesTotal | 2 |
| SizeInterior | 2500 - 3000 Sqft |
| Type | House |
| UtilityPower | Generator |
| UtilityWater | Municipal Water |
Parking
| No Garage |
Land
| AccessType | Public Road |
| Acreage | No |
| FenceType | Partially Fenced |
| Sewer | Septic System |
| SizeDepth | 306 Ft ,1 In |
| SizeFrontage | 165 Ft |
| SizeIrregular | 165 X 306.1 Ft ; See Remarks |
| SizeTotalText | 165 X 306.1 Ft ; See Remarks|1/2 - 1.99 Acres |
| SurfaceWater | River/stream |
| ZoningDescription | Vr1 Os |
Rooms
| Level | Type | Length | Width | Dimensions |
|---|---|---|---|---|
| Second Level | Bedroom | 3.07 m | 3.57 m | 3.07 m x 3.57 m |
| Second Level | Laundry Room | 1.77 m | 3.95 m | 1.77 m x 3.95 m |
| Second Level | Primary Bedroom | 5.35 m | 3.95 m | 5.35 m x 3.95 m |
| Second Level | Bedroom | 4.03 m | 2.84 m | 4.03 m x 2.84 m |
| Second Level | Bedroom | 4.04 m | 3.12 m | 4.04 m x 3.12 m |
| Second Level | Bedroom | 3.05 m | 3.08 m | 3.05 m x 3.08 m |
| Basement | Office | 2.43 m | 4.18 m | 2.43 m x 4.18 m |
| Basement | Utility Room | 5.95 m | 4.12 m | 5.95 m x 4.12 m |
| Main Level | Kitchen | 4.06 m | 6.57 m | 4.06 m x 6.57 m |
| Main Level | Dining Room | 2.61 m | 5.29 m | 2.61 m x 5.29 m |
| Main Level | Living Room | 5.25 m | 3.62 m | 5.25 m x 3.62 m |
| Main Level | Family Room | 4.41 m | 4.48 m | 4.41 m x 4.48 m |
| Main Level | Den | 4.09 m | 3.02 m | 4.09 m x 3.02 m |
| Main Level | Sunroom | 5.05 m | 2.29 m | 5.05 m x 2.29 m |
https://www.realtor.ca/real-estate/28391358/9-mill-road-huron-east-egmondville-egmondville
Interested?
Contact us for more information
No Favourites Found

The trademarks REALTOR®, REALTORS®, and the REALTOR® logo are controlled by The Canadian Real Estate Association (CREA) and identify real estate professionals who are members of CREA. The trademarks MLS®, Multiple Listing Service® and the associated logos are owned by The Canadian Real Estate Association (CREA) and identify the quality of services provided by real estate professionals who are members of CREA. The trademark DDF® is owned by The Canadian Real Estate Association (CREA) and identifies CREA's Data Distribution Facility (DDF®)
July 15 2025 04:44:45
Muskoka Haliburton Orillia – The Lakelands Association of REALTORS®
RE/MAX Reliable Realty Inc


