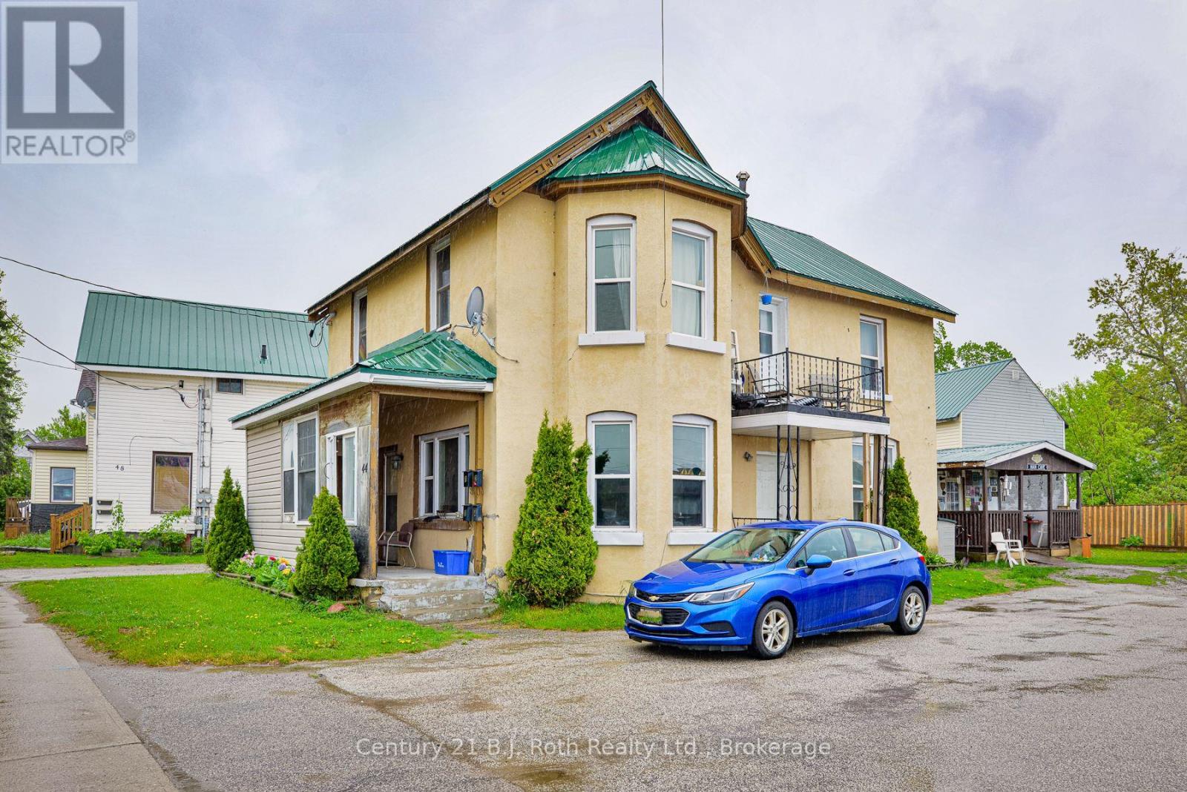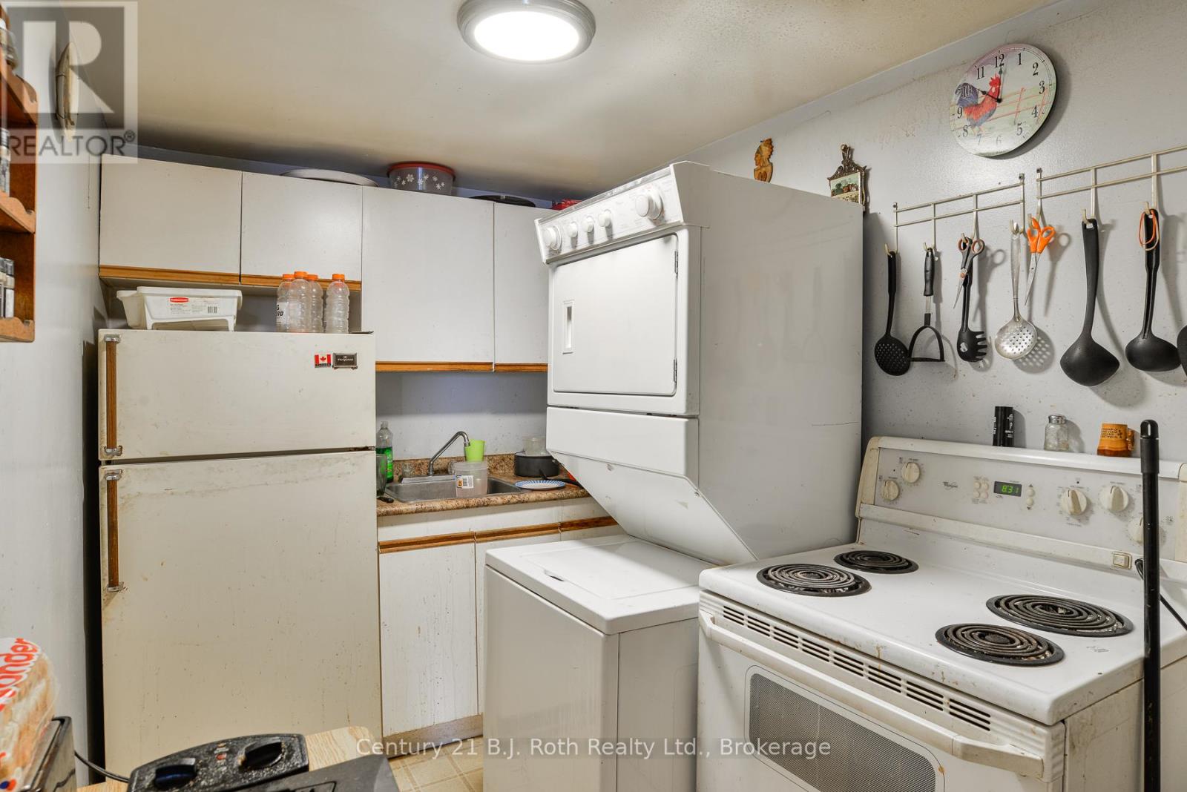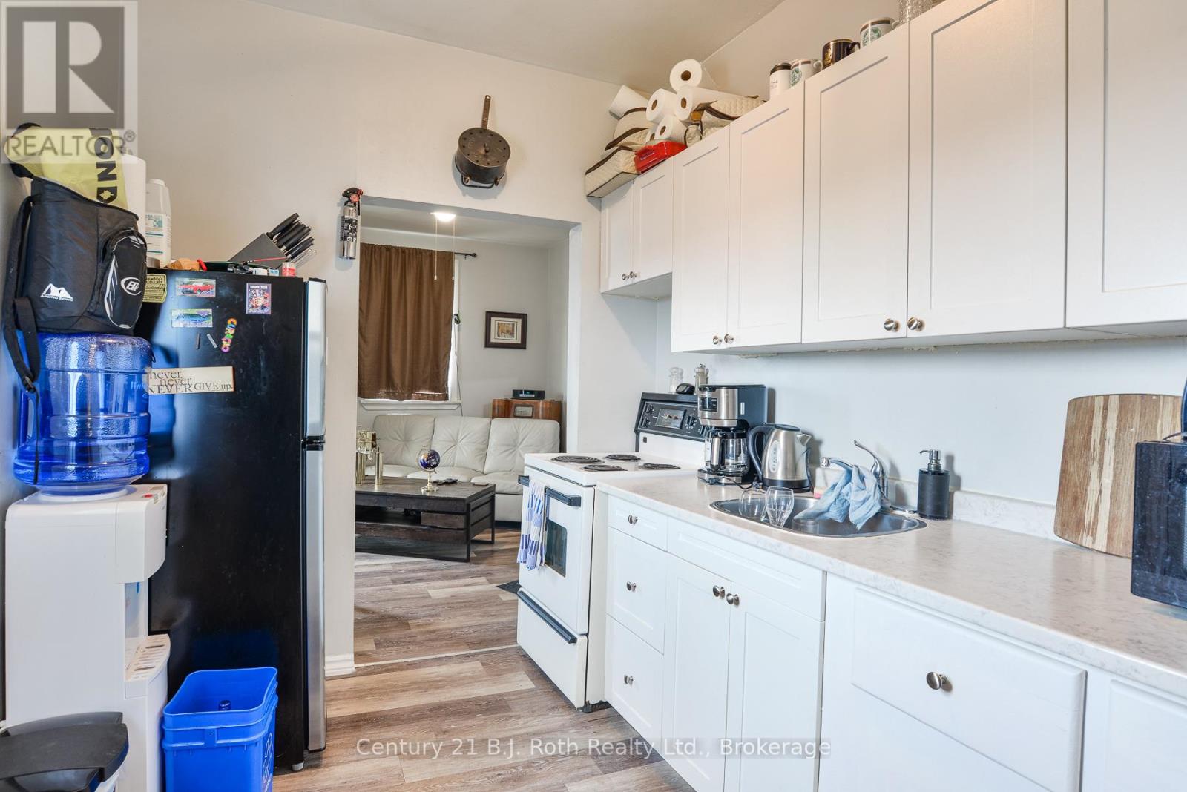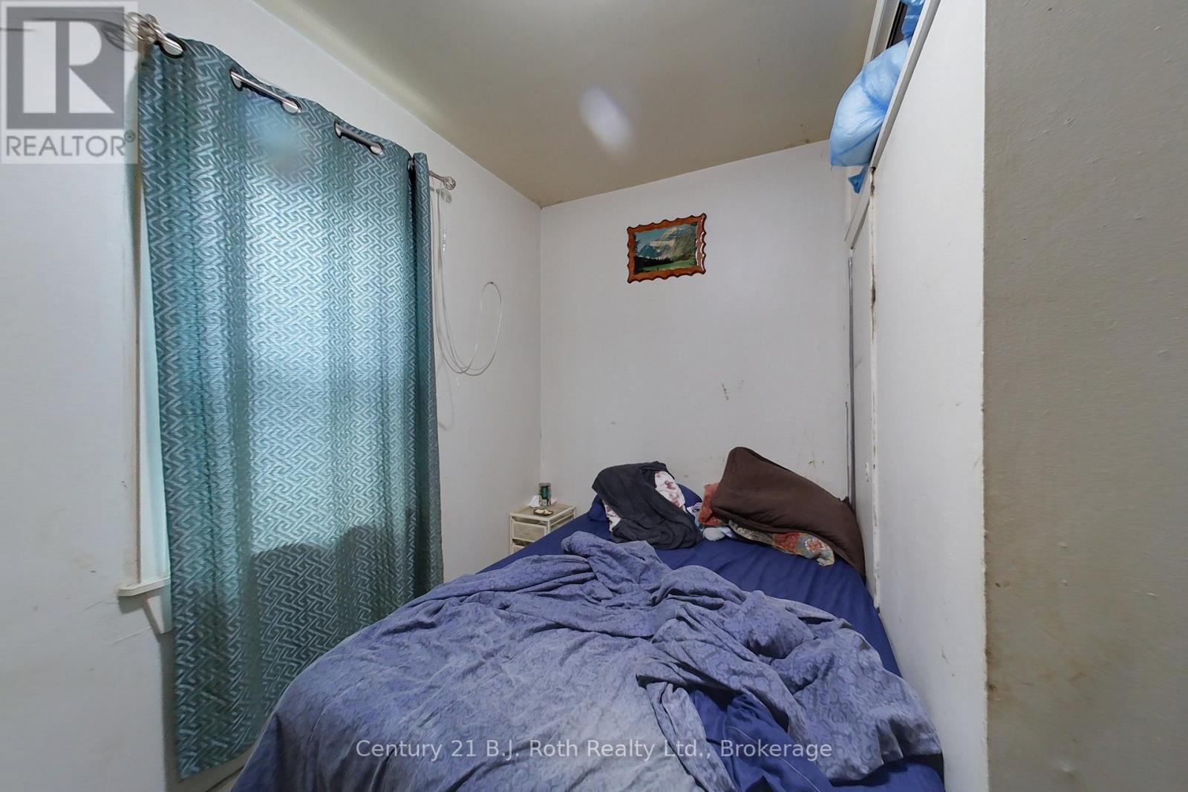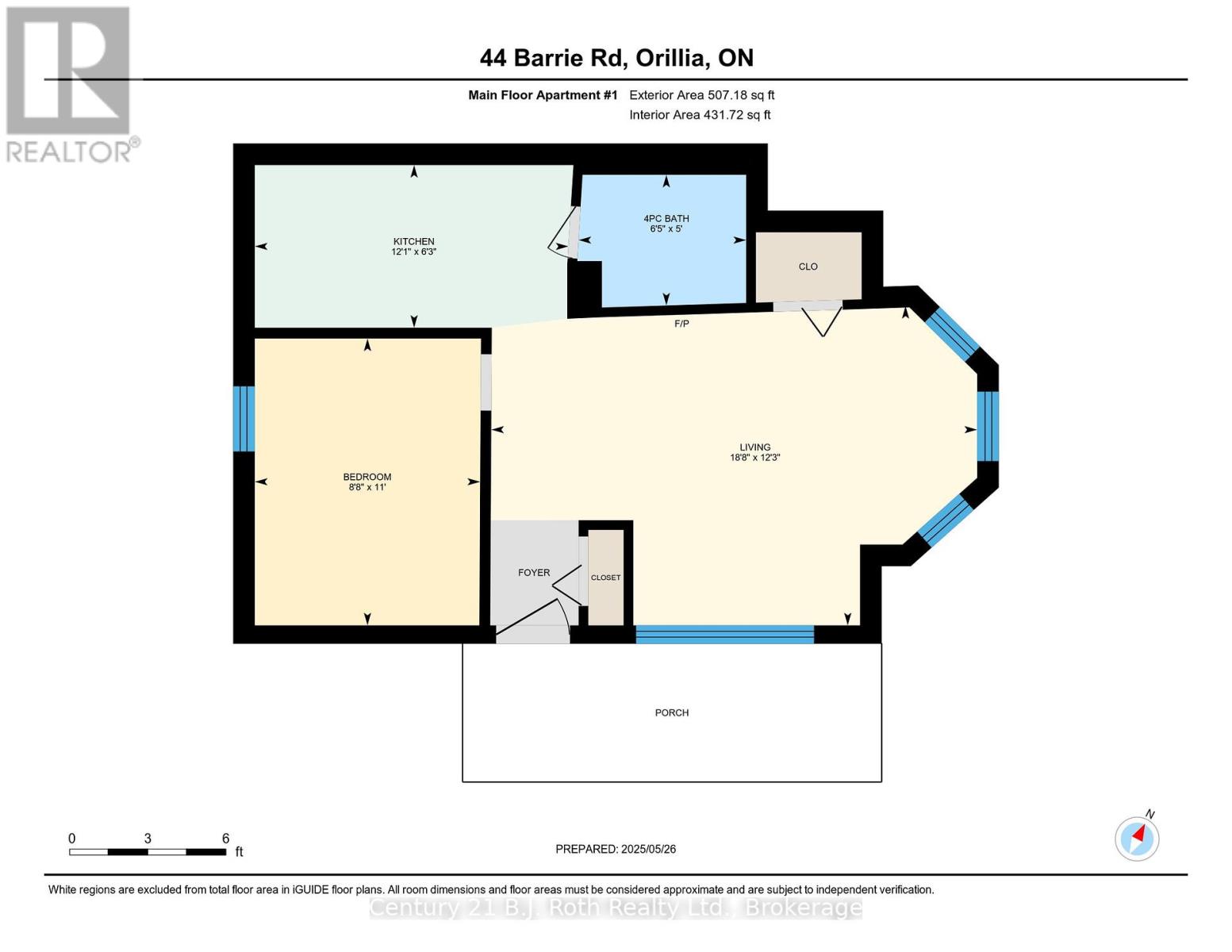LOADING
$599,900
This downtown legal 4 plex is well maintained and is close to amenities. Recent improvements include extensive electrical work with ESA inspection, 2 upper apt's renovated, new F.A.G. furnace in April 2025, and windows approx. 8 yrs old. Note that 2 rents are well below market value offering a potential increase to revenue over time. Metal roof, 2 sheds, lots of parking and spacious lot. Apt #1 - 731 incl., Apt #2 - 1,350 +hy, Apt #3 - 1,300 + hy., Apt #4 - 875 incl. Expenses: Taxes - 4,553.75(2024), Hydro - 2,527.83(2024), Water - 1,953.69(2024), Enbridge Gas - 3,467.94(2024), Snow - 850(est.). Insurance - 3,200(est). Please see floor plans for apt layouts. Tenant occupied so 28-30 hrs notice for showings. (id:13139)
Property Details
| MLS® Number | S12191294 |
| Property Type | Multi-family |
| Community Name | Orillia |
| Features | Flat Site, Sump Pump |
| ParkingSpaceTotal | 6 |
| Structure | Shed |
Building
| BathroomTotal | 4 |
| BedroomsAboveGround | 4 |
| BedroomsTotal | 4 |
| Age | 100+ Years |
| Amenities | Separate Electricity Meters |
| Appliances | Water Heater, Water Meter, Stove, Refrigerator |
| BasementFeatures | Separate Entrance |
| BasementType | Crawl Space |
| ExteriorFinish | Stucco, Vinyl Siding |
| FoundationType | Stone |
| HeatingFuel | Natural Gas |
| HeatingType | Forced Air |
| StoriesTotal | 2 |
| SizeInterior | 1500 - 2000 Sqft |
| Type | Fourplex |
| UtilityWater | Municipal Water |
Parking
| No Garage |
Land
| Acreage | No |
| Sewer | Sanitary Sewer |
| SizeDepth | 106 Ft |
| SizeFrontage | 74 Ft ,10 In |
| SizeIrregular | 74.9 X 106 Ft ; 74.91' X 102' X 72' X 125' |
| SizeTotalText | 74.9 X 106 Ft ; 74.91' X 102' X 72' X 125' |
| ZoningDescription | R2i |
Utilities
| Cable | Installed |
| Electricity | Installed |
| Sewer | Installed |
https://www.realtor.ca/real-estate/28406058/44-barrie-road-orillia-orillia
Interested?
Contact us for more information
No Favourites Found

The trademarks REALTOR®, REALTORS®, and the REALTOR® logo are controlled by The Canadian Real Estate Association (CREA) and identify real estate professionals who are members of CREA. The trademarks MLS®, Multiple Listing Service® and the associated logos are owned by The Canadian Real Estate Association (CREA) and identify the quality of services provided by real estate professionals who are members of CREA. The trademark DDF® is owned by The Canadian Real Estate Association (CREA) and identifies CREA's Data Distribution Facility (DDF®)
June 04 2025 12:28:11
Muskoka Haliburton Orillia – The Lakelands Association of REALTORS®
Century 21 B.j. Roth Realty Ltd.

