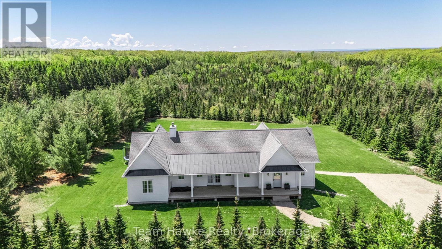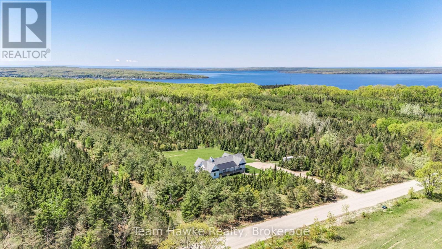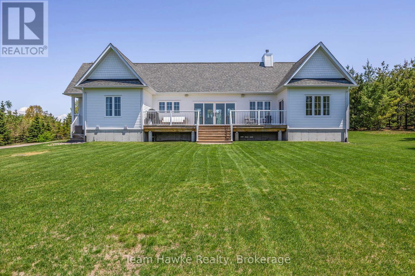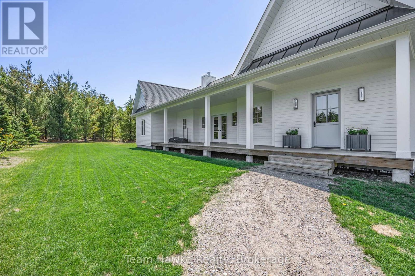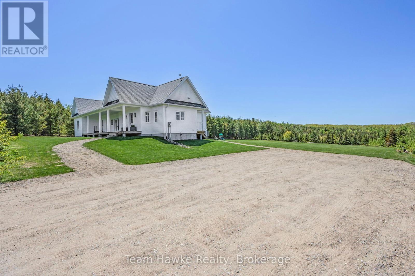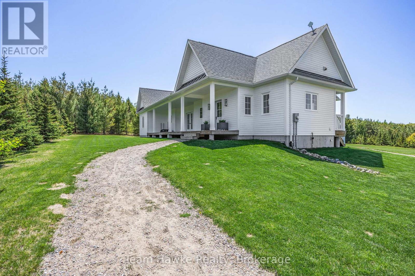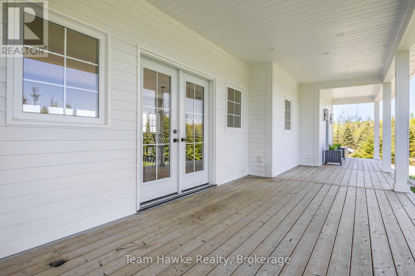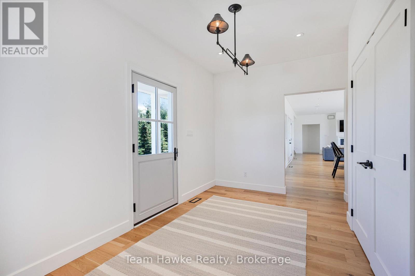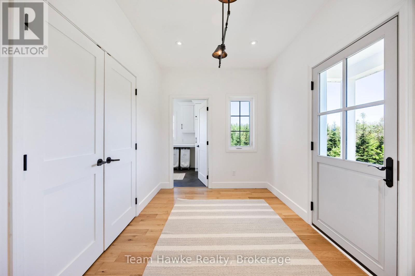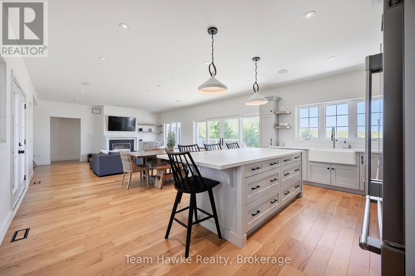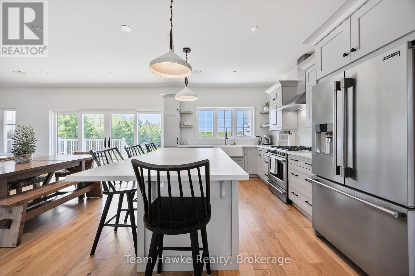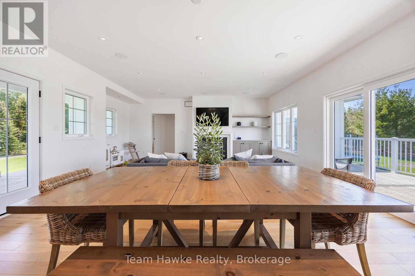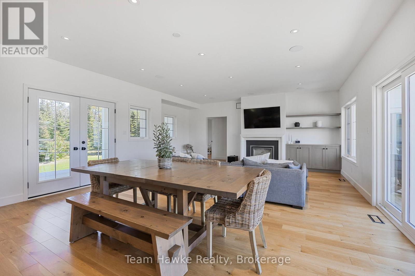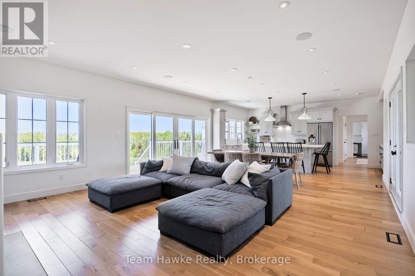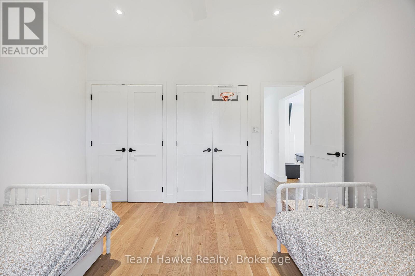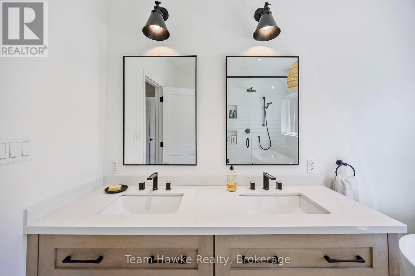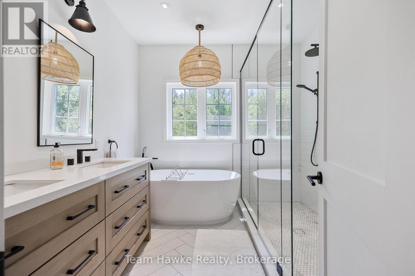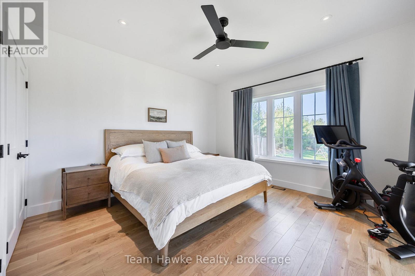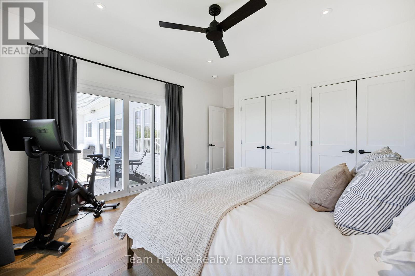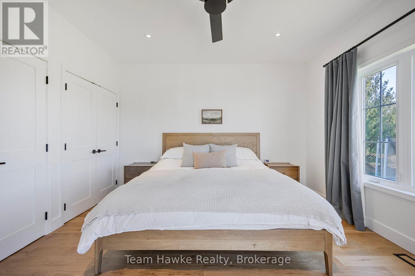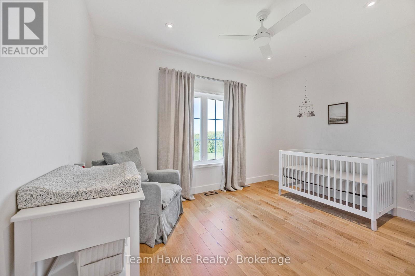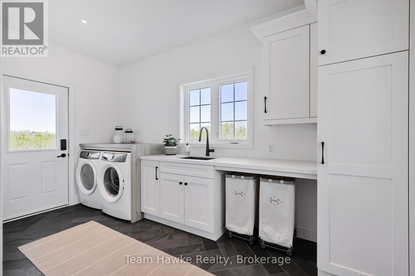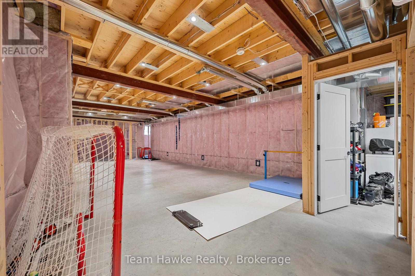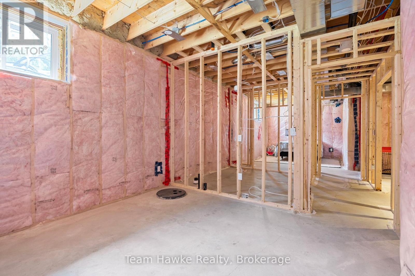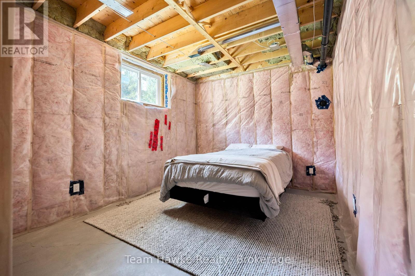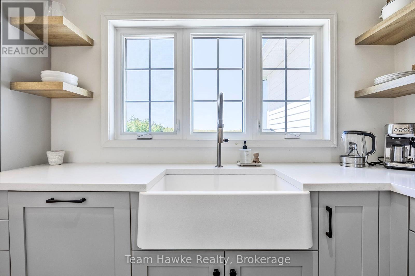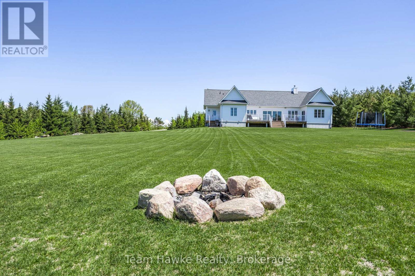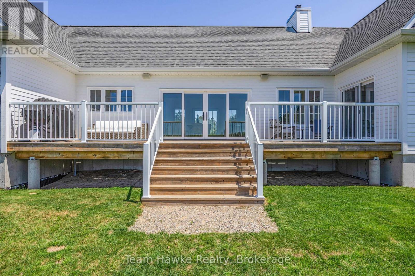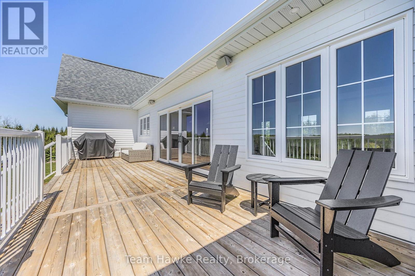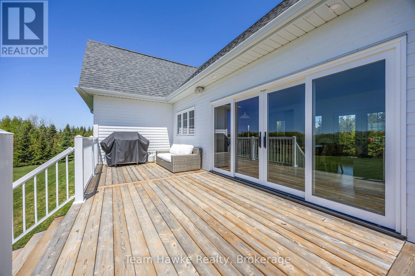LOADING
$1,399,900
Welcome to a rare opportunity to own a beautifully appointed 5-year-old ranch bungalow nestled on a private 2.47-acre lot surrounded by trees, offering peaceful country living just minutes from town in a prestigious rural setting. This tastefully designed home features an open-concept great room with a cozy wood-burning fireplace and walkouts to both front and back decks, perfect for enjoying the serene outdoor space. The stylish kitchen includes a porcelain farmhouse sink, a large modern island ideal for family gatherings, abundant cabinetry, and newer appliances. The main floor offers three spacious bedrooms and two luxurious bathrooms a custom 5-piece and a 4-piece providing comfort and convenience. The lower level is partially finished with insulation and framing in place for two additional bedrooms and a roughed-in shared bathroom, offering great potential for future living space. With no major expenses anticipated for the next 1520 years, this move-in-ready home is a true gem. (id:13139)
Property Details
| MLS® Number | S12189913 |
| Property Type | Single Family |
| Community Name | Rural Tiny |
| AmenitiesNearBy | Hospital, Marina |
| CommunityFeatures | School Bus |
| EquipmentType | Propane Tank |
| Features | Open Space, Flat Site, Level, Sump Pump |
| ParkingSpaceTotal | 10 |
| RentalEquipmentType | Propane Tank |
| Structure | Deck |
Building
| BathroomTotal | 3 |
| BedroomsAboveGround | 3 |
| BedroomsTotal | 3 |
| Age | 0 To 5 Years |
| Amenities | Fireplace(s) |
| Appliances | Water Heater, Dryer, Stove, Washer, Refrigerator |
| ArchitecturalStyle | Bungalow |
| BasementDevelopment | Partially Finished |
| BasementType | Full (partially Finished) |
| ConstructionStyleAttachment | Detached |
| CoolingType | Central Air Conditioning |
| ExteriorFinish | Wood, Vinyl Siding |
| FireProtection | Smoke Detectors |
| FireplacePresent | Yes |
| FireplaceTotal | 1 |
| FoundationType | Concrete |
| HeatingFuel | Propane |
| HeatingType | Forced Air |
| StoriesTotal | 1 |
| SizeInterior | 1500 - 2000 Sqft |
| Type | House |
| UtilityWater | Drilled Well |
Parking
| No Garage |
Land
| Acreage | No |
| LandAmenities | Hospital, Marina |
| LandscapeFeatures | Landscaped, Lawn Sprinkler |
| Sewer | Septic System |
| SizeDepth | 358 Ft ,9 In |
| SizeFrontage | 300 Ft |
| SizeIrregular | 300 X 358.8 Ft |
| SizeTotalText | 300 X 358.8 Ft |
Rooms
| Level | Type | Length | Width | Dimensions |
|---|---|---|---|---|
| Main Level | Kitchen | 2.6 m | 6 m | 2.6 m x 6 m |
| Main Level | Living Room | 4.1 m | 6 m | 4.1 m x 6 m |
| Main Level | Dining Room | 3.4 m | 5.5 m | 3.4 m x 5.5 m |
| Main Level | Primary Bedroom | 3.9 m | 4.5 m | 3.9 m x 4.5 m |
| Main Level | Bedroom | 3.9 m | 3.1 m | 3.9 m x 3.1 m |
| Main Level | Bedroom | 3.8 m | 3.6 m | 3.8 m x 3.6 m |
| Main Level | Bathroom | 2.8 m | 1.5 m | 2.8 m x 1.5 m |
| Main Level | Bathroom | 3 m | 2.6 m | 3 m x 2.6 m |
| Main Level | Laundry Room | 2.4 m | 4.2 m | 2.4 m x 4.2 m |
Utilities
| Cable | Available |
| Electricity | Installed |
https://www.realtor.ca/real-estate/28402743/1620-methodist-point-road-tiny-rural-tiny
Interested?
Contact us for more information
No Favourites Found

The trademarks REALTOR®, REALTORS®, and the REALTOR® logo are controlled by The Canadian Real Estate Association (CREA) and identify real estate professionals who are members of CREA. The trademarks MLS®, Multiple Listing Service® and the associated logos are owned by The Canadian Real Estate Association (CREA) and identify the quality of services provided by real estate professionals who are members of CREA. The trademark DDF® is owned by The Canadian Real Estate Association (CREA) and identifies CREA's Data Distribution Facility (DDF®)
June 03 2025 02:59:21
Muskoka Haliburton Orillia – The Lakelands Association of REALTORS®
Team Hawke Realty

