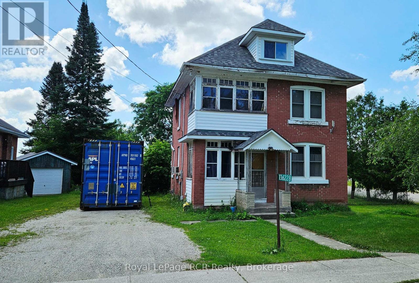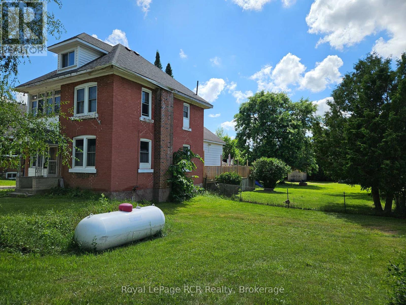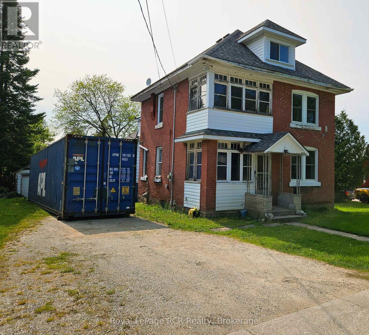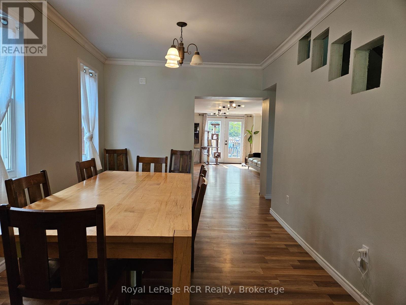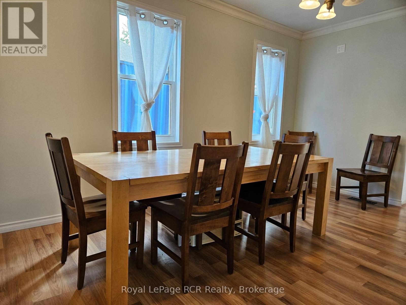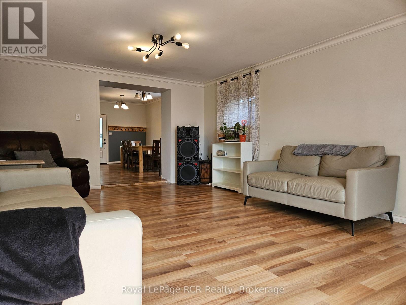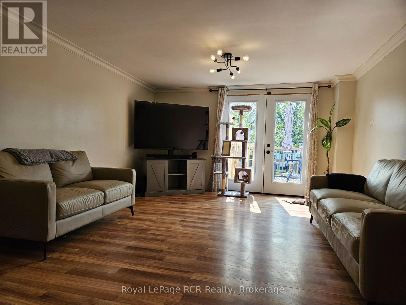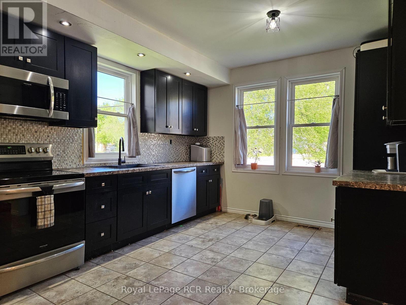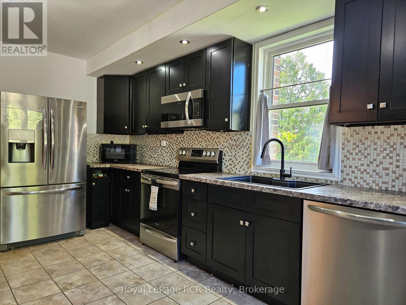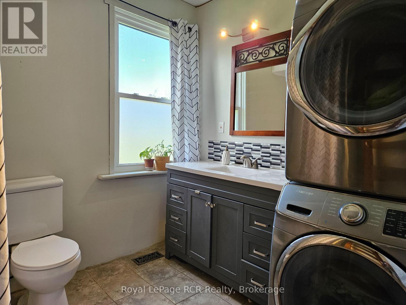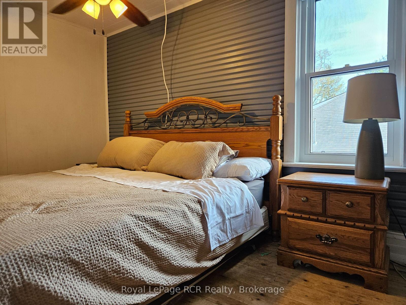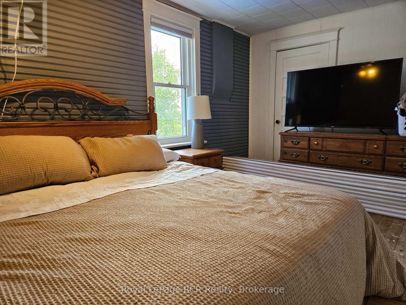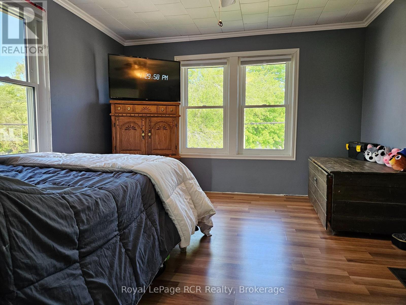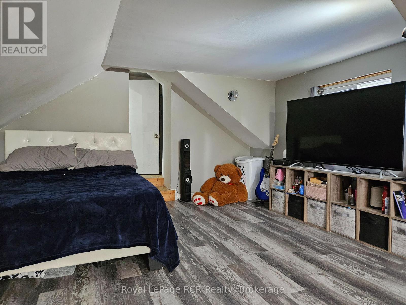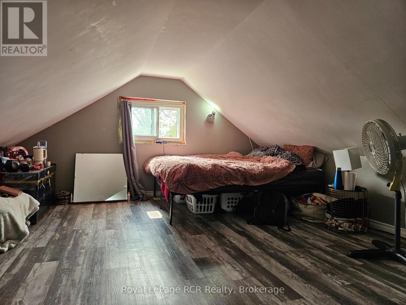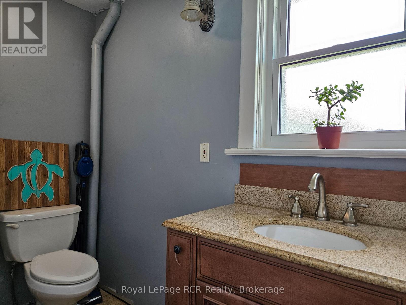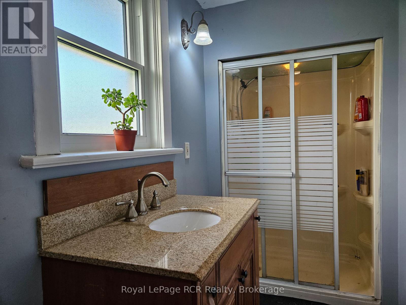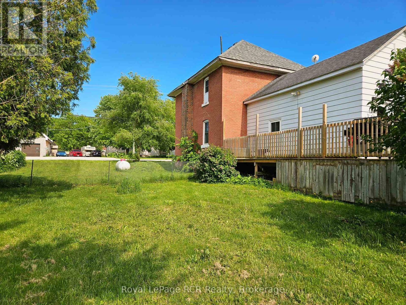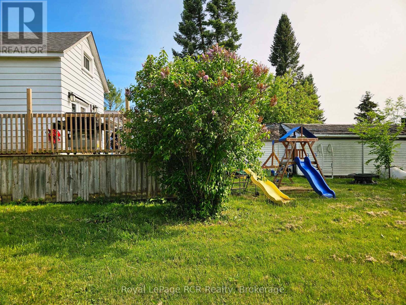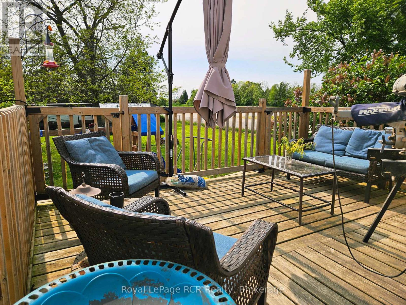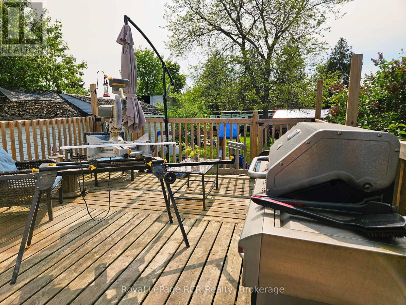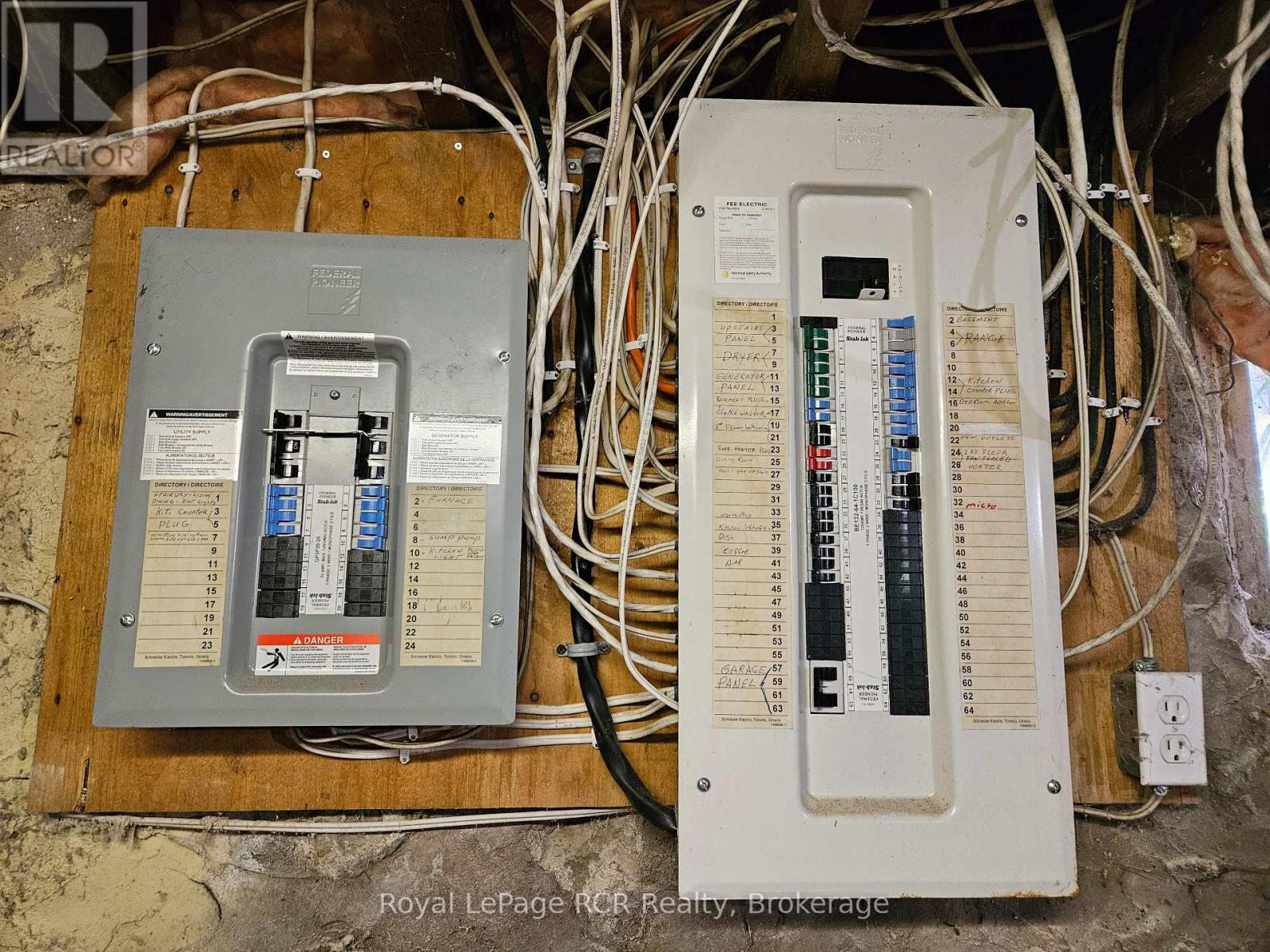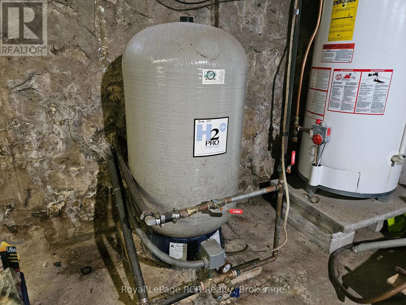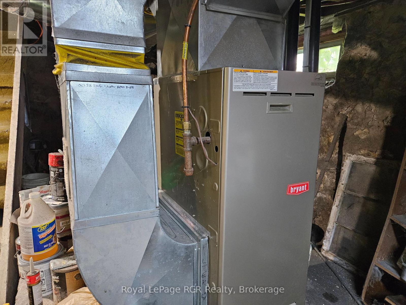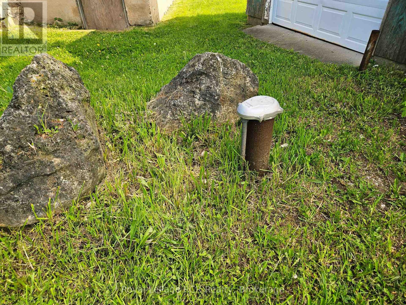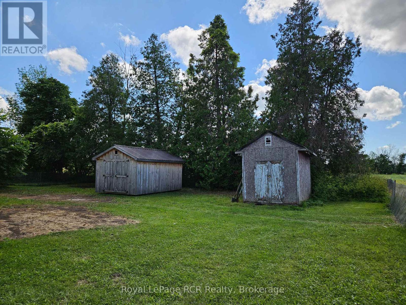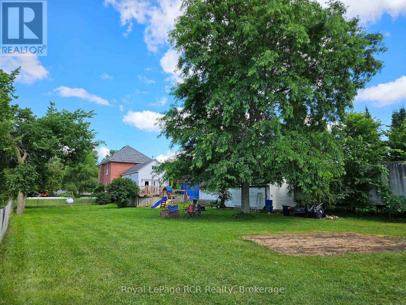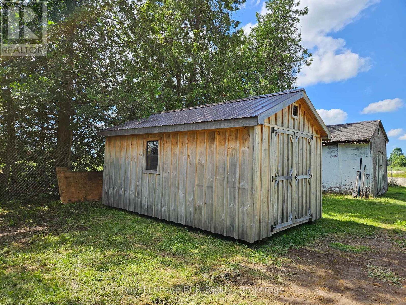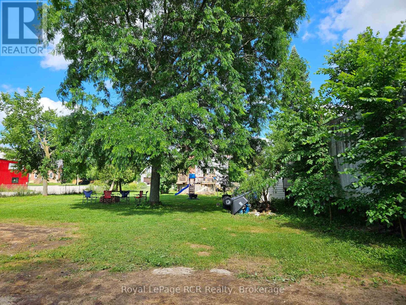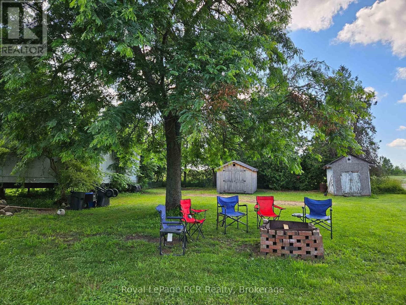LOADING
$424,900
Enjoy the peace a tranquility of the small village of Desboro. This family home has had a lot of love and updates. There are three good sized bedrooms plus the partially finished attic space for... another bedroom or a great play room or studio? The two piece bath with laundry on the main floor is a convenient time saver. The living room is full of natural light with the french doors leading to a large deck for entertaining. The yard is fully fenced and has many storage options and lots of room to play. Desboro is centrally located to Port Elgin, Kincardine, Owen Sound and Collingwood, making it an ideal location. Book your viewing with your Realtor today! (id:13139)
Property Details
| MLS® Number | X12189031 |
| Property Type | Single Family |
| Community Name | Chatsworth |
| Easement | Other |
| EquipmentType | Propane Tank |
| Features | Sump Pump |
| ParkingSpaceTotal | 5 |
| RentalEquipmentType | Propane Tank |
| Structure | Outbuilding |
Building
| BathroomTotal | 2 |
| BedroomsAboveGround | 4 |
| BedroomsTotal | 4 |
| Appliances | Water Heater, Dishwasher, Dryer, Microwave, Stove, Washer, Refrigerator |
| BasementDevelopment | Unfinished |
| BasementType | N/a (unfinished) |
| ConstructionStyleAttachment | Detached |
| ExteriorFinish | Brick, Aluminum Siding |
| FoundationType | Stone |
| HalfBathTotal | 1 |
| HeatingFuel | Propane |
| HeatingType | Forced Air |
| StoriesTotal | 2 |
| SizeInterior | 1100 - 1500 Sqft |
| Type | House |
| UtilityWater | Shared Well |
Parking
| Detached Garage | |
| Garage |
Land
| Acreage | No |
| Sewer | Septic System |
| SizeDepth | 210 Ft ,1 In |
| SizeFrontage | 80 Ft ,6 In |
| SizeIrregular | 80.5 X 210.1 Ft |
| SizeTotalText | 80.5 X 210.1 Ft |
Rooms
| Level | Type | Length | Width | Dimensions |
|---|---|---|---|---|
| Second Level | Bedroom | 6.43 m | 3.99 m | 6.43 m x 3.99 m |
| Second Level | Bedroom 2 | 3.41 m | 3.69 m | 3.41 m x 3.69 m |
| Second Level | Bedroom 3 | 2.93 m | 4.75 m | 2.93 m x 4.75 m |
| Third Level | Bedroom 4 | 3.84 m | 4.51 m | 3.84 m x 4.51 m |
| Main Level | Dining Room | 2.95 m | 5.82 m | 2.95 m x 5.82 m |
| Main Level | Kitchen | 3.41 m | 4.92 m | 3.41 m x 4.92 m |
| Main Level | Living Room | 6.49 m | 3.99 m | 6.49 m x 3.99 m |
https://www.realtor.ca/real-estate/28400538/136228-grey-road-40-road-chatsworth-chatsworth
Interested?
Contact us for more information
No Favourites Found

The trademarks REALTOR®, REALTORS®, and the REALTOR® logo are controlled by The Canadian Real Estate Association (CREA) and identify real estate professionals who are members of CREA. The trademarks MLS®, Multiple Listing Service® and the associated logos are owned by The Canadian Real Estate Association (CREA) and identify the quality of services provided by real estate professionals who are members of CREA. The trademark DDF® is owned by The Canadian Real Estate Association (CREA) and identifies CREA's Data Distribution Facility (DDF®)
July 21 2025 11:39:04
Muskoka Haliburton Orillia – The Lakelands Association of REALTORS®
Royal LePage Rcr Realty

