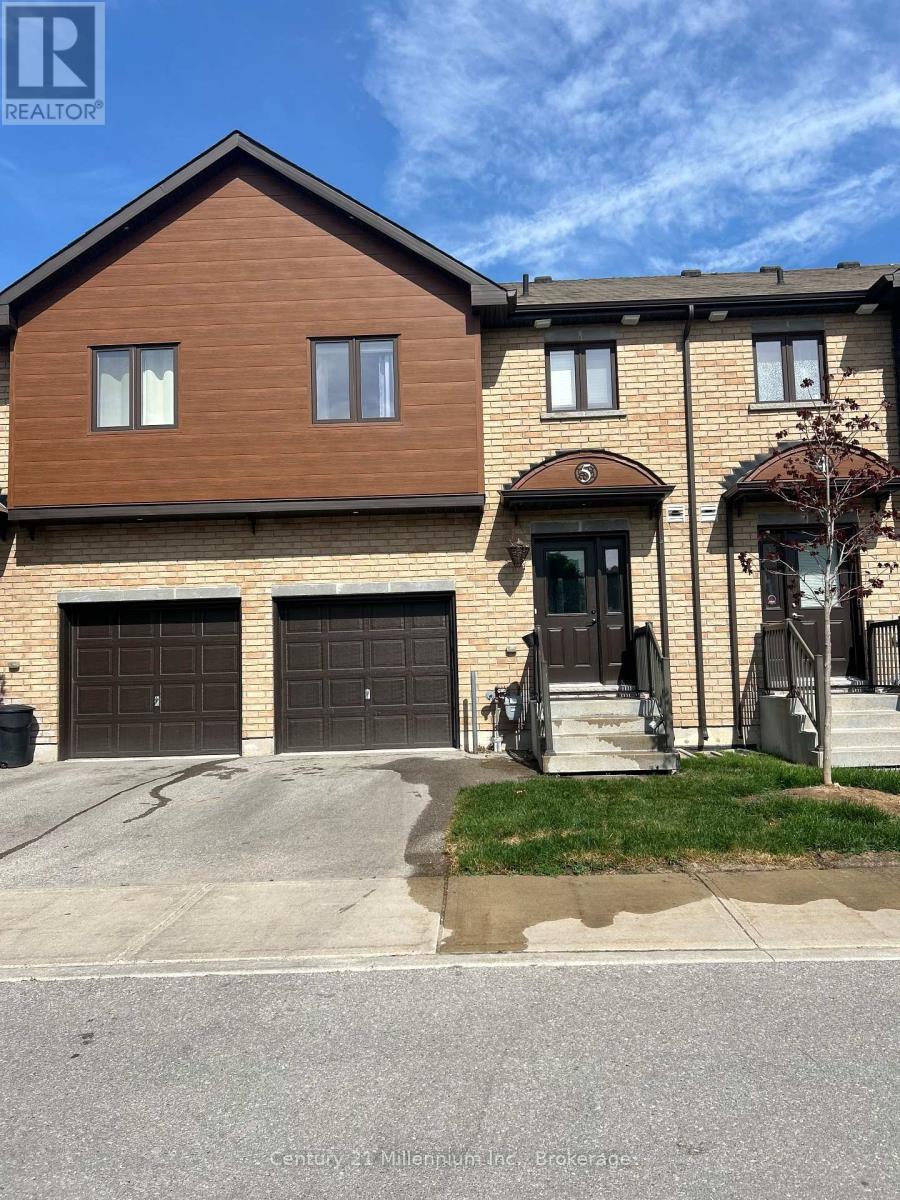LOADING
$569,900Maintenance, Common Area Maintenance, Insurance, Water, Parking
$462.96 Monthly
Maintenance, Common Area Maintenance, Insurance, Water, Parking
$462.96 MonthlyWelcome to 5-31 Madelaine Drive, a beautifully maintained 3-bedroom, 2.5-bathroom condo townhouse located in Barries highly sought-after south end. Built in 2014, this modern home is nestled in a quiet, family-friendly neighbourhoodideal for first-time home buyers and savvy investors alike. Step inside to discover a bright, open-concept main floor that effortlessly blends the living, dining, and kitchen areasperfect for entertaining or everyday living. The spacious kitchen offers ample cabinetry and counter space, and it overlooks a private backyard patio, ideal for relaxing or hosting summer gatherings. Upstairs, youll find three generously sized bedrooms, including a primary suite with a private ensuite and custom closet organizers. The partially finished basement offers additional flexible space that can be used as a home office, gym, or extra living area. Additional features include a one-car garage, convenient visitor parking, and a low-maintenance lifestyle. The monthly maintenance fee covers year-round access to a fitness facility and boardroom, garbage and recycling pickup, lawn care, snow removal, and your monthly water bill. Enjoy exceptional convenience with close proximity to public transit, schools, shopping, parks, and other major amenities. Commuters will appreciate easy access to Highway 400 and the nearby Barrie South GO Train Station. Don't miss this fantastic opportunity to own a stylish, move-in-ready home in a prime location - an excellent choice for investors and first-time buyers alike. (id:13139)
Property Details
| MLS® Number | S12192688 |
| Property Type | Single Family |
| Community Name | Painswick South |
| AmenitiesNearBy | Golf Nearby, Hospital, Park, Place Of Worship, Schools |
| CommunityFeatures | Pet Restrictions |
| EquipmentType | Water Heater - Gas, Water Heater |
| Features | Flat Site, Dry, Sump Pump |
| ParkingSpaceTotal | 3 |
| RentalEquipmentType | Water Heater - Gas, Water Heater |
| Structure | Patio(s) |
Building
| BathroomTotal | 3 |
| BedroomsAboveGround | 3 |
| BedroomsTotal | 3 |
| Age | 11 To 15 Years |
| Amenities | Exercise Centre |
| Appliances | Water Heater, Water Meter, Dishwasher, Dryer, Stove, Washer, Refrigerator |
| BasementDevelopment | Unfinished |
| BasementType | Full (unfinished) |
| CoolingType | Central Air Conditioning |
| ExteriorFinish | Brick, Wood |
| FireProtection | Smoke Detectors |
| FoundationType | Poured Concrete |
| HalfBathTotal | 1 |
| HeatingFuel | Natural Gas |
| HeatingType | Forced Air |
| StoriesTotal | 2 |
| SizeInterior | 1200 - 1399 Sqft |
| Type | Row / Townhouse |
Parking
| Attached Garage | |
| Garage |
Land
| Acreage | No |
| LandAmenities | Golf Nearby, Hospital, Park, Place Of Worship, Schools |
| LandscapeFeatures | Landscaped |
| ZoningDescription | Rm2 Sp-502 |
Rooms
| Level | Type | Length | Width | Dimensions |
|---|---|---|---|---|
| Second Level | Primary Bedroom | 4.78 m | 3.25 m | 4.78 m x 3.25 m |
| Second Level | Bathroom | 1.91 m | 2.39 m | 1.91 m x 2.39 m |
| Second Level | Bedroom | 5.69 m | 2.79 m | 5.69 m x 2.79 m |
| Second Level | Bedroom 2 | 5.07 m | 2.83 m | 5.07 m x 2.83 m |
| Second Level | Bathroom | 2.3 m | 1.66 m | 2.3 m x 1.66 m |
| Basement | Utility Room | 5.4 m | 2.55 m | 5.4 m x 2.55 m |
| Basement | Other | 5.59 m | 2.58 m | 5.59 m x 2.58 m |
| Basement | Recreational, Games Room | 5.4 m | 2.99 m | 5.4 m x 2.99 m |
| Main Level | Kitchen | 2.6 m | 2.85 m | 2.6 m x 2.85 m |
| Main Level | Dining Room | 2.46 m | 2.94 m | 2.46 m x 2.94 m |
| Main Level | Living Room | 5.66 m | 2.74 m | 5.66 m x 2.74 m |
| Main Level | Bathroom | 1.49 m | 1.64 m | 1.49 m x 1.64 m |
Interested?
Contact us for more information
No Favourites Found

The trademarks REALTOR®, REALTORS®, and the REALTOR® logo are controlled by The Canadian Real Estate Association (CREA) and identify real estate professionals who are members of CREA. The trademarks MLS®, Multiple Listing Service® and the associated logos are owned by The Canadian Real Estate Association (CREA) and identify the quality of services provided by real estate professionals who are members of CREA. The trademark DDF® is owned by The Canadian Real Estate Association (CREA) and identifies CREA's Data Distribution Facility (DDF®)
August 13 2025 01:40:05
Muskoka Haliburton Orillia – The Lakelands Association of REALTORS®
Century 21 Millennium Inc.






































