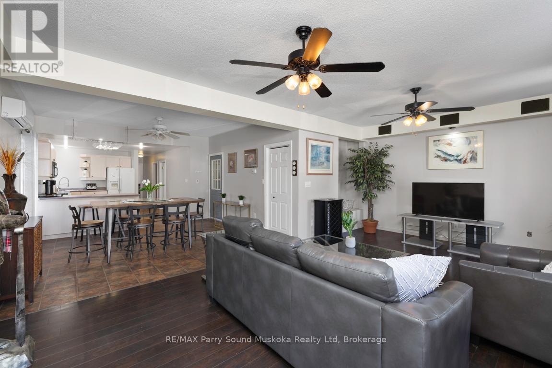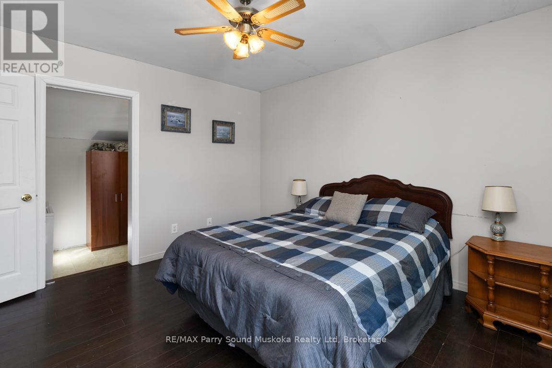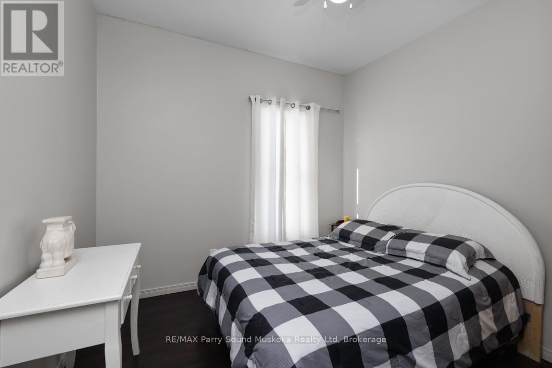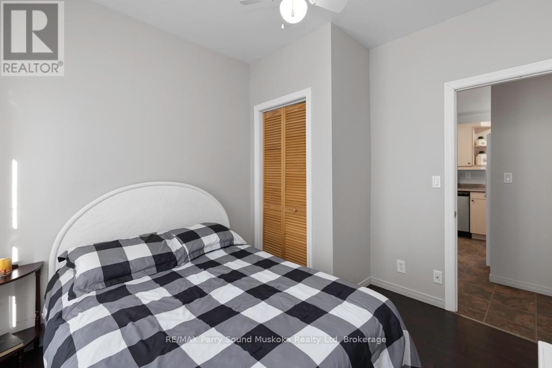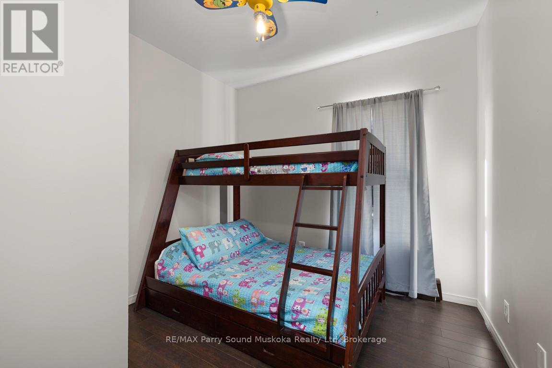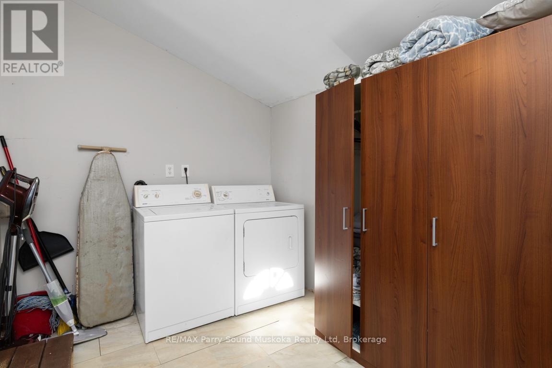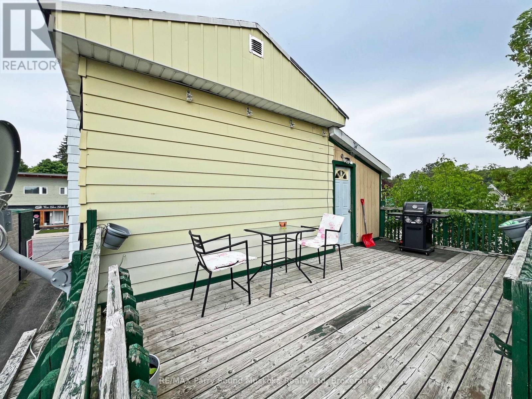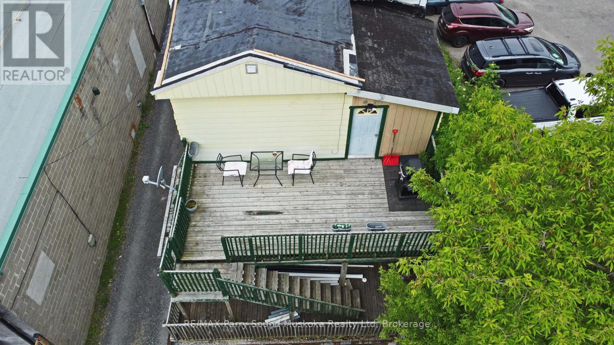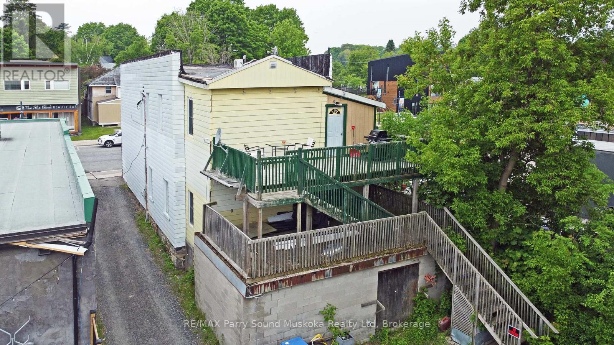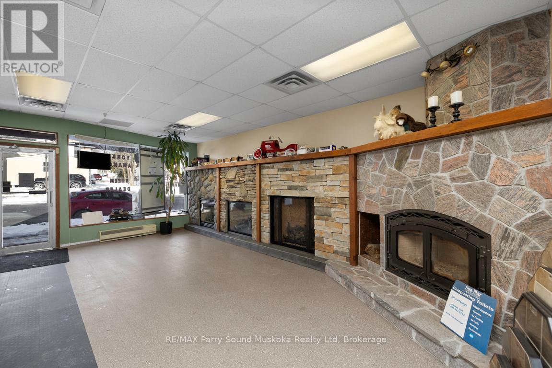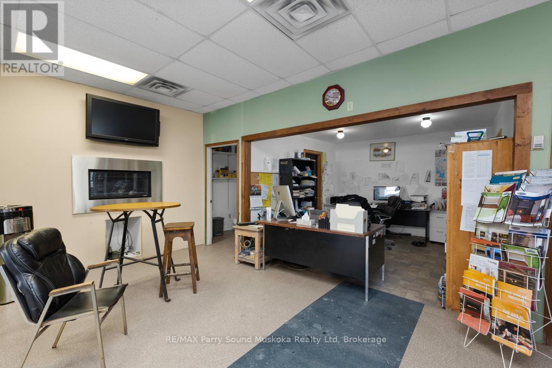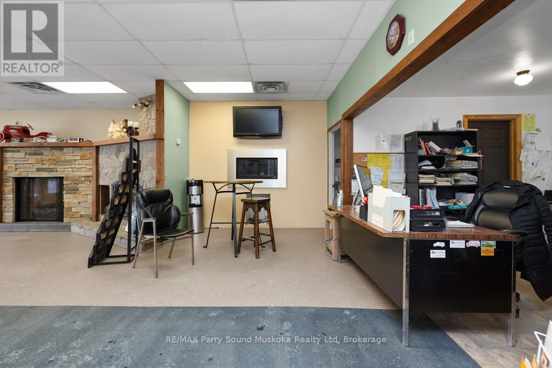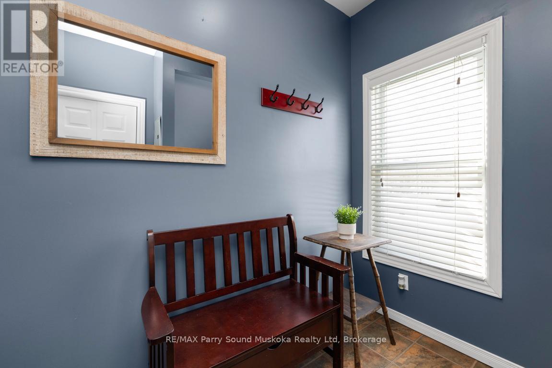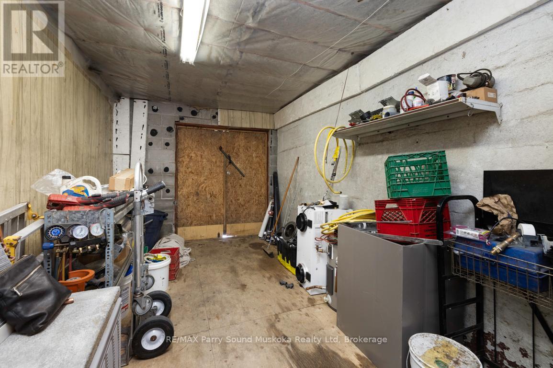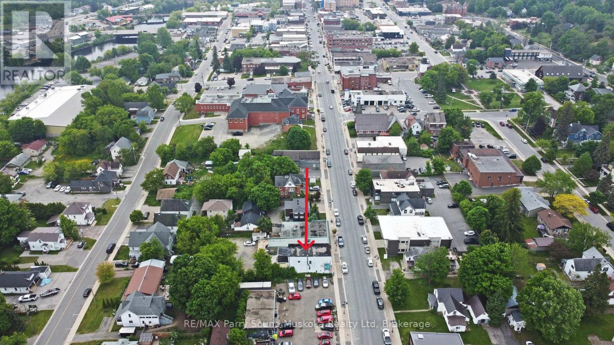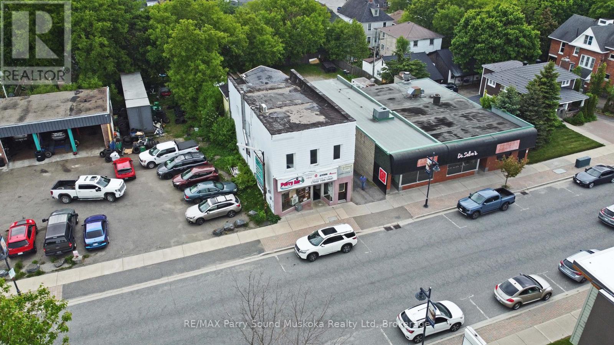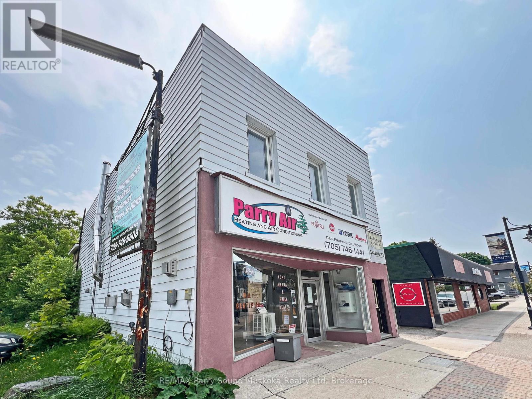LOADING
$559,000
RESIDENTIAL/COMMERCIAL/INCOME OPPORTUNITY! Prime Main Street Location in Downtown Parry Sound, SELF CONTAINED 1400 sq ft 3 BEDROOM APARTMENT + 1400 sq ft MAIN FLOOR COMMERCIAL/RETAIL , Separate hydro meters, Strong rental income from the apartment, Run your business on the main floor, or lease out, Large show room, 2 washrooms, loads of storage, Full basement for extra storage/future development, Live comfortably in the spacious living quarters or Rent Both Units, Excellent air bnb rental history, Parking for 5 cars in the rear, Storage and loading area at the rear of the building, Updated natural gas high efficient hot water boiler w/radiant baseboards + duct system, Air conditioning, C1 zoning (commercial w residential unit), Mins to Georgian Bay, Restaurants & Amenities, INVEST in PARRY SOUND/COTTAGE COUNTRY! (id:13139)
Property Details
| MLS® Number | X12195918 |
| Property Type | Single Family |
| Community Name | Parry Sound |
| AmenitiesNearBy | Beach, Golf Nearby, Hospital |
| Features | Level |
| ParkingSpaceTotal | 5 |
| Structure | Deck |
Building
| BathroomTotal | 3 |
| BedroomsAboveGround | 3 |
| BedroomsTotal | 3 |
| Appliances | Dishwasher, Dryer, Stove, Washer, Refrigerator |
| BasementType | Full |
| ConstructionStyleAttachment | Detached |
| CoolingType | Central Air Conditioning |
| ExteriorFinish | Aluminum Siding |
| FireplacePresent | Yes |
| FoundationType | Block |
| HalfBathTotal | 2 |
| HeatingFuel | Natural Gas |
| HeatingType | Radiant Heat |
| StoriesTotal | 2 |
| SizeInterior | 2500 - 3000 Sqft |
| Type | House |
| UtilityWater | Municipal Water |
Parking
| No Garage |
Land
| AccessType | Year-round Access |
| Acreage | No |
| LandAmenities | Beach, Golf Nearby, Hospital |
| Sewer | Sanitary Sewer |
| SizeDepth | 132 Ft |
| SizeFrontage | 25 Ft |
| SizeIrregular | 25 X 132 Ft |
| SizeTotalText | 25 X 132 Ft|under 1/2 Acre |
| ZoningDescription | C1 |
Rooms
| Level | Type | Length | Width | Dimensions |
|---|---|---|---|---|
| Second Level | Living Room | 6.85 m | 4.14 m | 6.85 m x 4.14 m |
| Second Level | Dining Room | 4.27 m | 3.22 m | 4.27 m x 3.22 m |
| Second Level | Kitchen | 4.25 m | 3.55 m | 4.25 m x 3.55 m |
| Second Level | Primary Bedroom | 3.96 m | 3.59 m | 3.96 m x 3.59 m |
| Second Level | Bedroom 2 | 3.14 m | 2.86 m | 3.14 m x 2.86 m |
| Second Level | Bedroom 3 | 3.14 m | 2.82 m | 3.14 m x 2.82 m |
| Second Level | Bathroom | 2.78 m | 2.46 m | 2.78 m x 2.46 m |
| Second Level | Laundry Room | 3.59 m | 2.46 m | 3.59 m x 2.46 m |
| Lower Level | Other | 3.64 m | 3 m | 3.64 m x 3 m |
| Lower Level | Other | 5.96 m | 3.95 m | 5.96 m x 3.95 m |
| Lower Level | Other | 4.24 m | 1.61 m | 4.24 m x 1.61 m |
| Lower Level | Other | 3.67 m | 3.44 m | 3.67 m x 3.44 m |
| Main Level | Other | 7.73 m | 2.64 m | 7.73 m x 2.64 m |
| Main Level | Bathroom | 1.74 m | 1.54 m | 1.74 m x 1.54 m |
| Main Level | Bathroom | 1.83 m | 1.74 m | 1.83 m x 1.74 m |
| Main Level | Other | 13.63 m | 6.06 m | 13.63 m x 6.06 m |
| Main Level | Office | 3.97 m | 3.57 m | 3.97 m x 3.57 m |
https://www.realtor.ca/real-estate/28415631/111-james-street-parry-sound-parry-sound
Interested?
Contact us for more information
No Favourites Found

The trademarks REALTOR®, REALTORS®, and the REALTOR® logo are controlled by The Canadian Real Estate Association (CREA) and identify real estate professionals who are members of CREA. The trademarks MLS®, Multiple Listing Service® and the associated logos are owned by The Canadian Real Estate Association (CREA) and identify the quality of services provided by real estate professionals who are members of CREA. The trademark DDF® is owned by The Canadian Real Estate Association (CREA) and identifies CREA's Data Distribution Facility (DDF®)
June 27 2025 02:12:35
Muskoka Haliburton Orillia – The Lakelands Association of REALTORS®
RE/MAX Parry Sound Muskoka Realty Ltd








