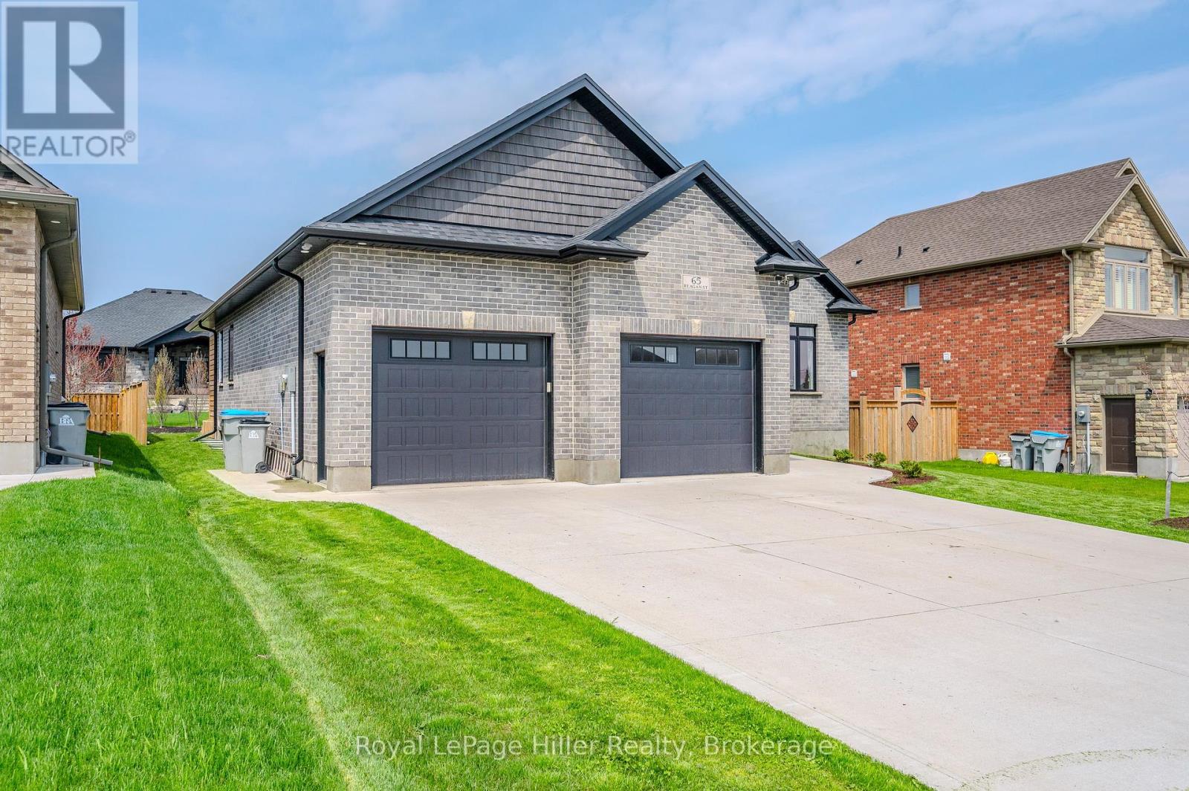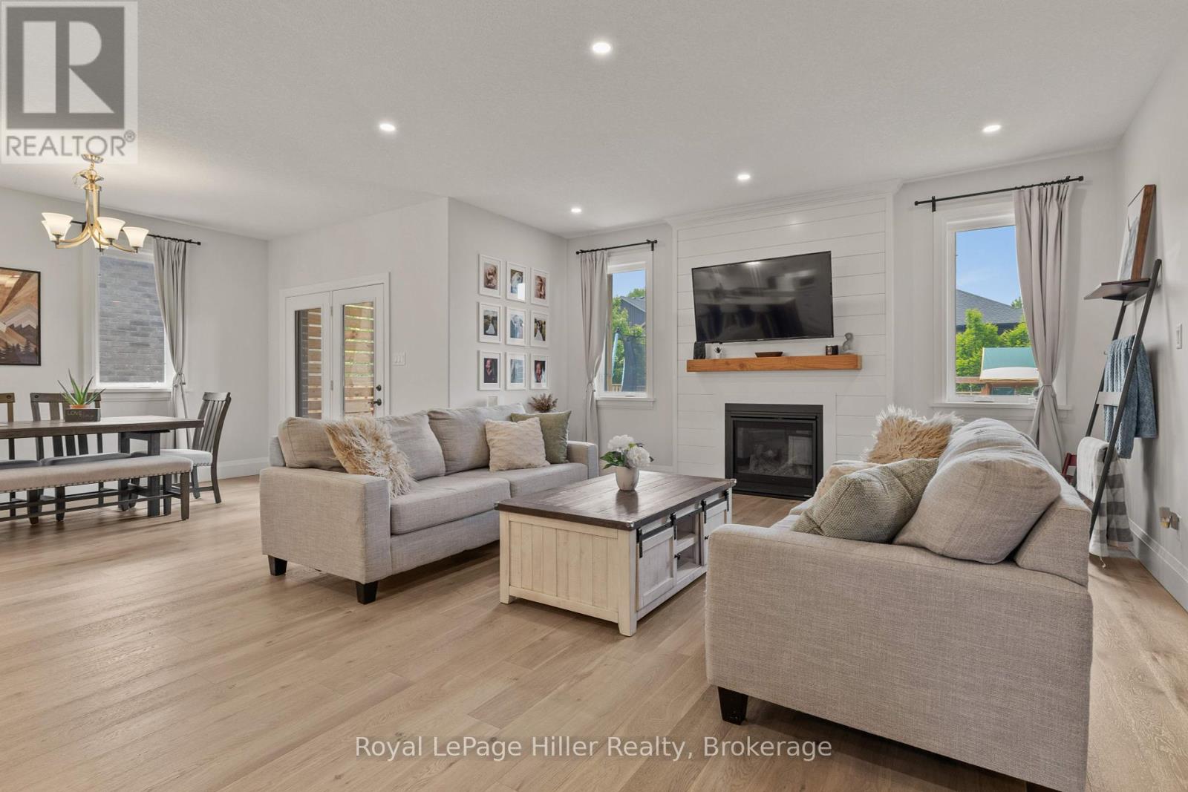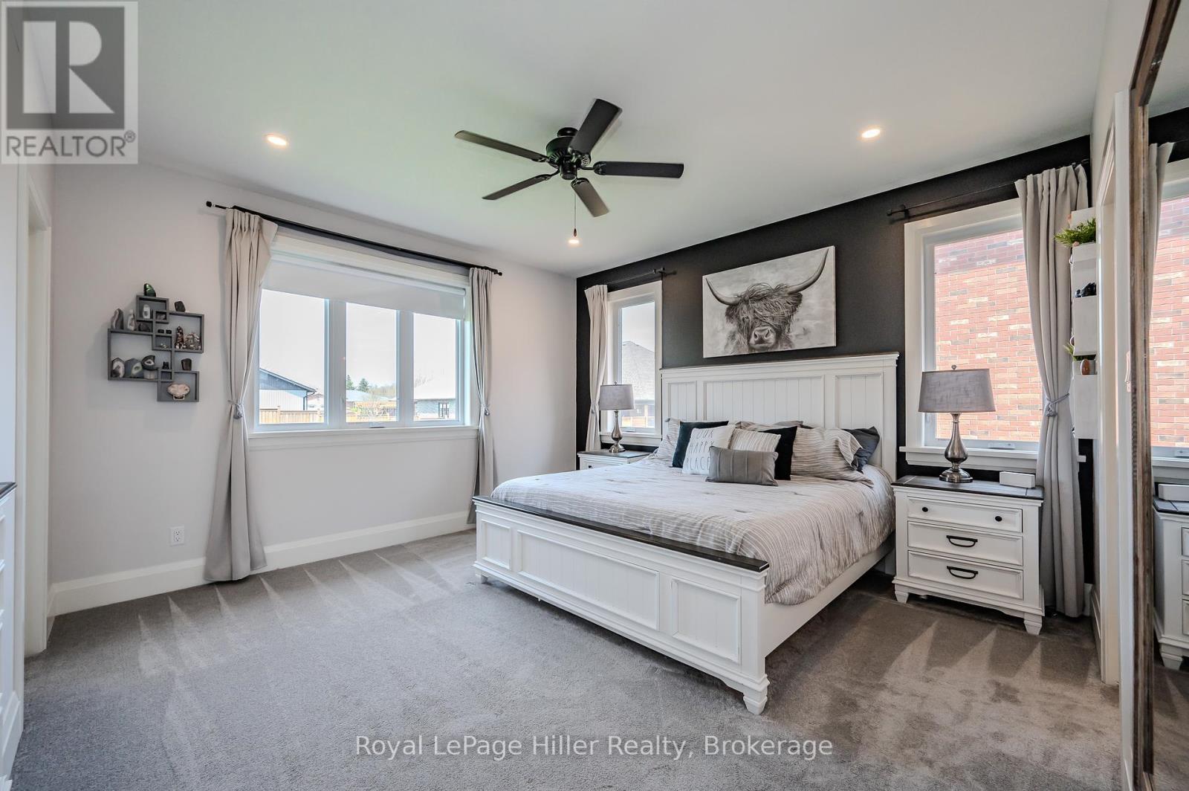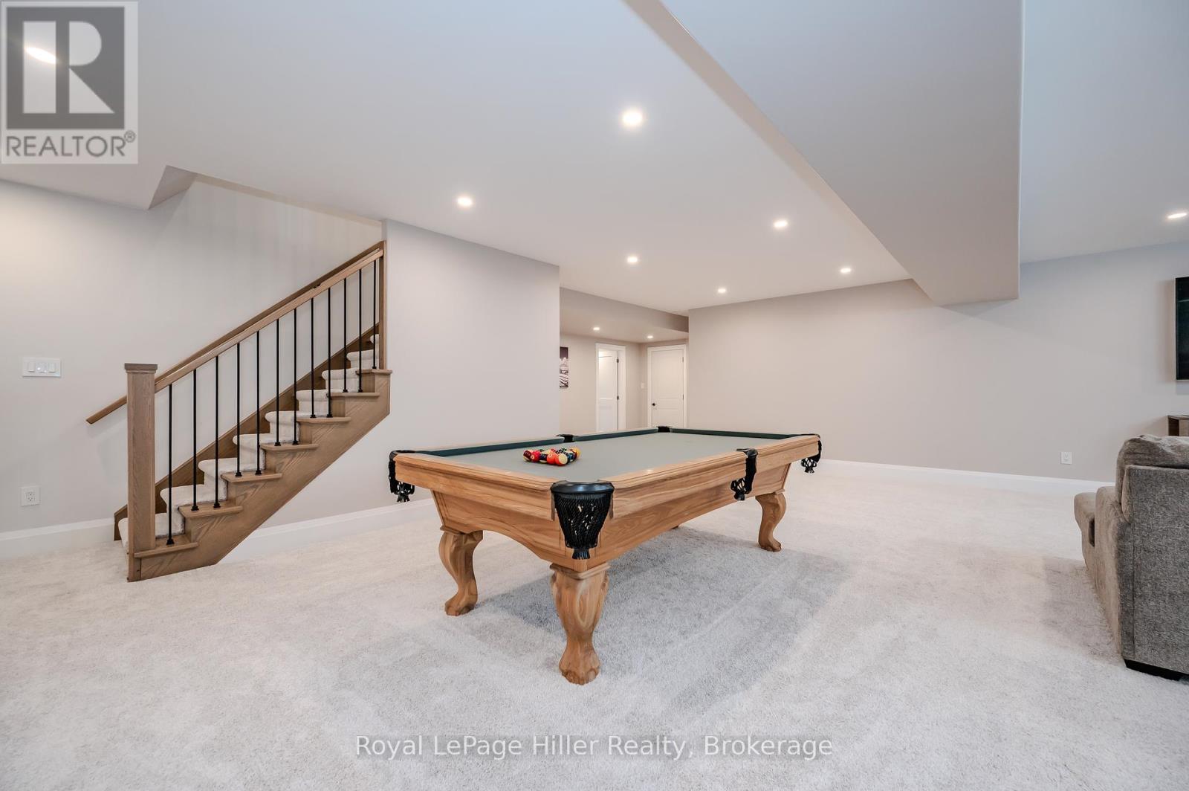LOADING
$965,000
Welcome to this immaculate 4 bedroom bungalow, just 5 years young and ideally situated in the family-friendly community of Milverton. Thoughtfully designed for modern living, this home offers an open-concept main floor, spacious bedrooms, and a fully finished basement with a convenient walk-up to the garage. The main floor is spacious and bright, offers the convenience of main floor laundry, and has a generously sized primary bedroom with walk in closet and ensuite. The finished basement is clean, spacious and offers 2 additional bedrooms and a full piece bathroom for guests or teens wanting their own space. The attached garage features in-floor heating, providing year-round comfort and a practical workspace. Step outside to a fully fenced yard complete with a covered deck, ideal for entertaining or relaxing in your private outdoor space. Located just 35 minutes to Kitchener-Waterloo and centrally positioned between Stratford and Listowel, this home offers the perfect balance of small-town charm and urban accessibility. A rare blend of quality, location, and lifestyle on a quiet street. (id:13139)
Property Details
| MLS® Number | X12195156 |
| Property Type | Single Family |
| Community Name | Milverton |
| AmenitiesNearBy | Park |
| EquipmentType | None |
| ParkingSpaceTotal | 6 |
| RentalEquipmentType | None |
| Structure | Deck, Porch |
Building
| BathroomTotal | 3 |
| BedroomsAboveGround | 2 |
| BedroomsBelowGround | 2 |
| BedroomsTotal | 4 |
| Age | 0 To 5 Years |
| Amenities | Fireplace(s) |
| Appliances | Water Heater, Water Softener, Dishwasher, Dryer, Stove, Washer, Refrigerator |
| ArchitecturalStyle | Bungalow |
| BasementDevelopment | Finished |
| BasementType | N/a (finished) |
| ConstructionStyleAttachment | Detached |
| CoolingType | Central Air Conditioning, Air Exchanger |
| ExteriorFinish | Brick |
| FireplacePresent | Yes |
| FireplaceTotal | 1 |
| FoundationType | Poured Concrete |
| HeatingFuel | Natural Gas |
| HeatingType | Forced Air |
| StoriesTotal | 1 |
| SizeInterior | 1500 - 2000 Sqft |
| Type | House |
| UtilityWater | Municipal Water |
Parking
| Attached Garage | |
| Garage |
Land
| Acreage | No |
| LandAmenities | Park |
| Sewer | Sanitary Sewer |
| SizeDepth | 37.56 M |
| SizeFrontage | 18.3 M |
| SizeIrregular | 18.3 X 37.6 M |
| SizeTotalText | 18.3 X 37.6 M |
| ZoningDescription | R1-3 |
Rooms
| Level | Type | Length | Width | Dimensions |
|---|---|---|---|---|
| Basement | Bedroom | 3.24 m | 3.26 m | 3.24 m x 3.26 m |
| Basement | Bedroom | 4.4 m | 3.99 m | 4.4 m x 3.99 m |
| Basement | Recreational, Games Room | 8.91 m | 8.18 m | 8.91 m x 8.18 m |
| Basement | Utility Room | 3.31 m | 2.54 m | 3.31 m x 2.54 m |
| Basement | Bathroom | 3.23 m | 1.53 m | 3.23 m x 1.53 m |
| Main Level | Bathroom | 3.37 m | 1.59 m | 3.37 m x 1.59 m |
| Main Level | Bathroom | 3.37 m | 1.49 m | 3.37 m x 1.49 m |
| Main Level | Bedroom | 3.38 m | 3.58 m | 3.38 m x 3.58 m |
| Main Level | Dining Room | 3.04 m | 3.92 m | 3.04 m x 3.92 m |
| Main Level | Foyer | 2.29 m | 3.77 m | 2.29 m x 3.77 m |
| Main Level | Kitchen | 5.18 m | 2.91 m | 5.18 m x 2.91 m |
| Main Level | Laundry Room | 2.2 m | 2.29 m | 2.2 m x 2.29 m |
| Main Level | Living Room | 4.88 m | 6.27 m | 4.88 m x 6.27 m |
| Main Level | Primary Bedroom | 4.62 m | 4.63 m | 4.62 m x 4.63 m |
https://www.realtor.ca/real-estate/28413868/65-reagan-street-perth-east-milverton-milverton
Interested?
Contact us for more information
No Favourites Found

The trademarks REALTOR®, REALTORS®, and the REALTOR® logo are controlled by The Canadian Real Estate Association (CREA) and identify real estate professionals who are members of CREA. The trademarks MLS®, Multiple Listing Service® and the associated logos are owned by The Canadian Real Estate Association (CREA) and identify the quality of services provided by real estate professionals who are members of CREA. The trademark DDF® is owned by The Canadian Real Estate Association (CREA) and identifies CREA's Data Distribution Facility (DDF®)
June 08 2025 11:41:43
Muskoka Haliburton Orillia – The Lakelands Association of REALTORS®
Royal LePage Hiller Realty











































