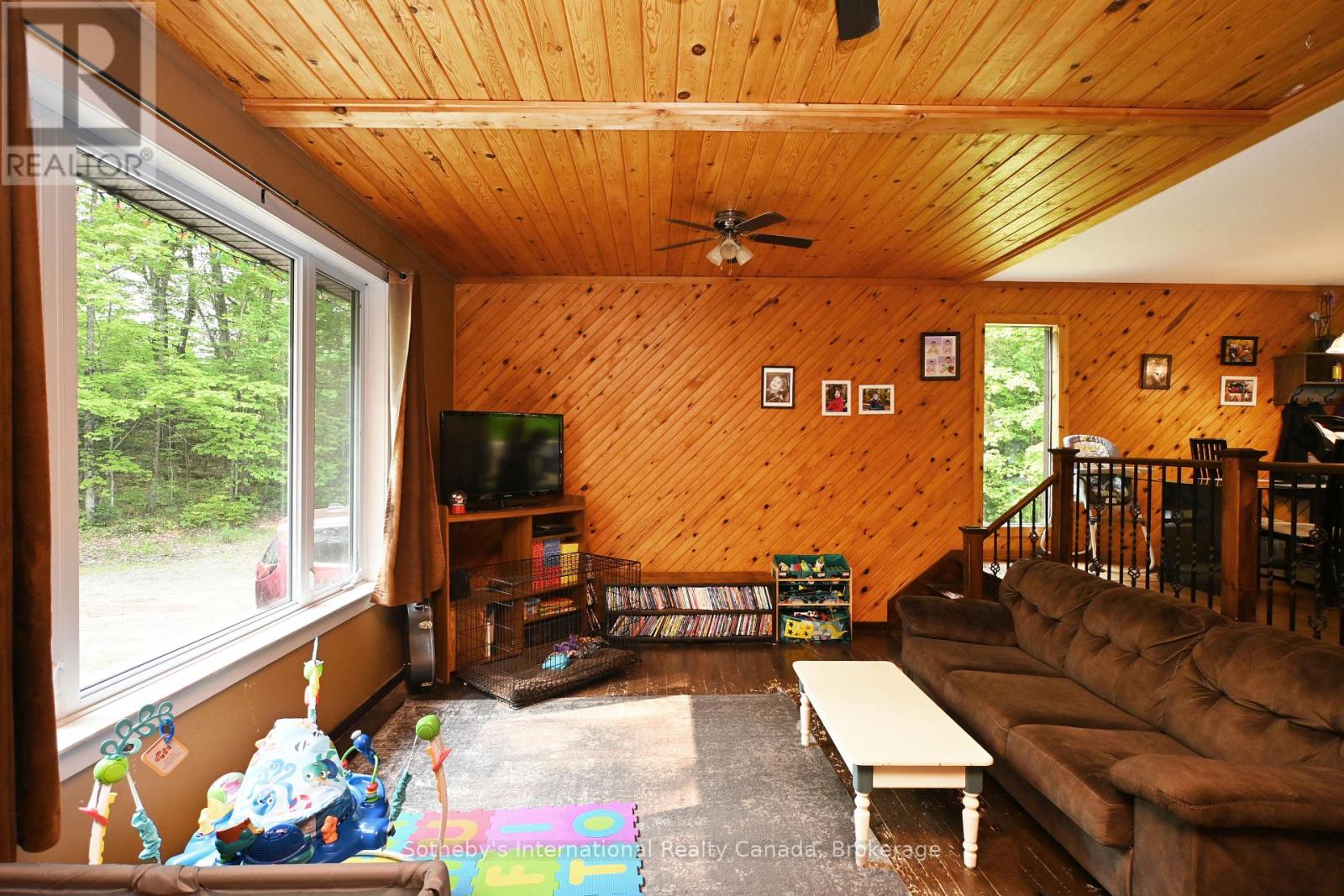LOADING
$579,000
Looking for a property with a little bit of privacy but still close enough to town? Set back from the road on a 1.5 acre lot sits this 3 bedroom, 2 bathroom home with over 1600 sq.ft of living space on 2 levels. The primary rooms offer up an updated kitchen, dining area and large living room with wood burning fireplace with 2 decent sized bedrooms and your main bath completing the main floor of this comfortable house. The lower level offers up another large bedroom with ensuite bath & walk in closet and office and a small family room. The exterior of this home has plenty of open area and is surrounded by mature forest. Miller Drive is a dead-end road leading only to a number of seasonal and year-round cottages. Deeded access to a shared parcel with launch on Harris Lake and close enough to plenty of other lakes. All this and less than 15 minutes to all that Parry Sound has to offer. (id:13139)
Property Details
| MLS® Number | X12196839 |
| Property Type | Single Family |
| Community Name | McDougall |
| Features | Wooded Area, Level, Sump Pump |
| ParkingSpaceTotal | 6 |
| Structure | Deck |
Building
| BathroomTotal | 2 |
| BedroomsAboveGround | 3 |
| BedroomsTotal | 3 |
| Age | 31 To 50 Years |
| Amenities | Fireplace(s) |
| Appliances | Central Vacuum, Water Heater, Dryer, Stove, Washer, Window Coverings, Refrigerator |
| ArchitecturalStyle | Raised Bungalow |
| BasementDevelopment | Finished |
| BasementFeatures | Walk Out |
| BasementType | N/a (finished) |
| ConstructionStyleAttachment | Detached |
| ExteriorFinish | Wood |
| FireplacePresent | Yes |
| FireplaceTotal | 1 |
| FoundationType | Block |
| HeatingFuel | Electric |
| HeatingType | Forced Air |
| StoriesTotal | 1 |
| SizeInterior | 1100 - 1500 Sqft |
| Type | House |
| UtilityWater | Drilled Well |
Parking
| No Garage |
Land
| AccessType | Year-round Access |
| Acreage | No |
| Sewer | Septic System |
| SizeDepth | 350 Ft |
| SizeFrontage | 200 Ft |
| SizeIrregular | 200 X 350 Ft |
| SizeTotalText | 200 X 350 Ft |
| ZoningDescription | Rr |
Rooms
| Level | Type | Length | Width | Dimensions |
|---|---|---|---|---|
| Lower Level | Bathroom | 3.8 m | 2.87 m | 3.8 m x 2.87 m |
| Lower Level | Office | 3.94 m | 2.4 m | 3.94 m x 2.4 m |
| Lower Level | Laundry Room | 2.21 m | 3.94 m | 2.21 m x 3.94 m |
| Lower Level | Other | 4.2 m | 3.5 m | 4.2 m x 3.5 m |
| Lower Level | Family Room | 4.3 m | 3.1 m | 4.3 m x 3.1 m |
| Lower Level | Bedroom | 5.86 m | 2.86 m | 5.86 m x 2.86 m |
| Lower Level | Other | 1.98 m | 2.9 m | 1.98 m x 2.9 m |
| Main Level | Kitchen | 2.87 m | 4.3 m | 2.87 m x 4.3 m |
| Main Level | Dining Room | 2.61 m | 4.3 m | 2.61 m x 4.3 m |
| Main Level | Living Room | 5.84 m | 4.4 m | 5.84 m x 4.4 m |
| Main Level | Foyer | 1.1 m | 4.4 m | 1.1 m x 4.4 m |
| Main Level | Primary Bedroom | 4.7 m | 4.3 m | 4.7 m x 4.3 m |
| Main Level | Bedroom | 2.9 m | 3.4 m | 2.9 m x 3.4 m |
| Main Level | Bathroom | 2 m | 3.4 m | 2 m x 3.4 m |
https://www.realtor.ca/real-estate/28417737/48-miller-drive-mcdougall-mcdougall
Interested?
Contact us for more information
No Favourites Found

The trademarks REALTOR®, REALTORS®, and the REALTOR® logo are controlled by The Canadian Real Estate Association (CREA) and identify real estate professionals who are members of CREA. The trademarks MLS®, Multiple Listing Service® and the associated logos are owned by The Canadian Real Estate Association (CREA) and identify the quality of services provided by real estate professionals who are members of CREA. The trademark DDF® is owned by The Canadian Real Estate Association (CREA) and identifies CREA's Data Distribution Facility (DDF®)
June 05 2025 11:40:39
Muskoka Haliburton Orillia – The Lakelands Association of REALTORS®
Sotheby's International Realty Canada




























