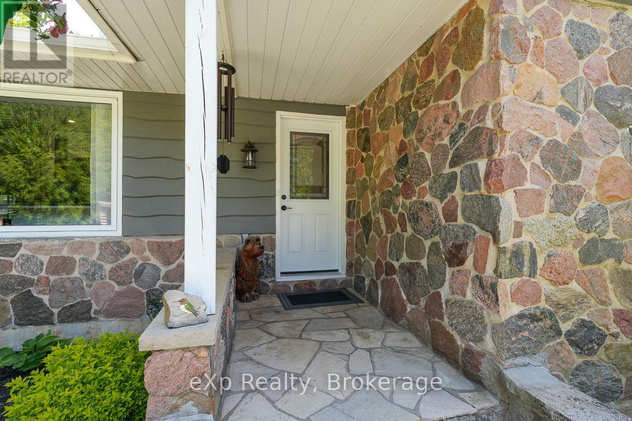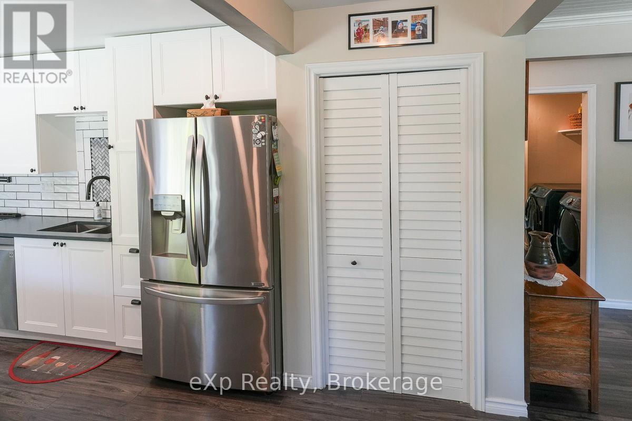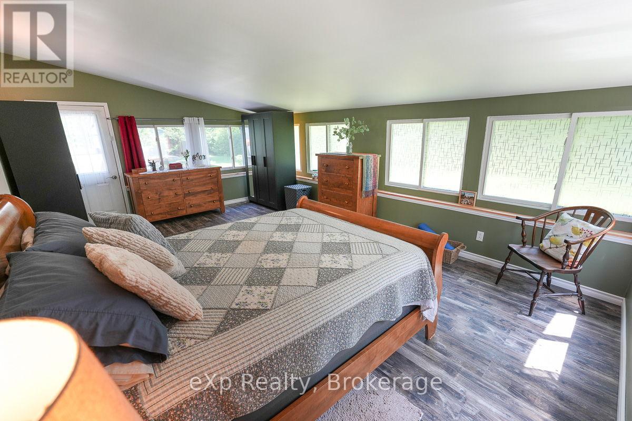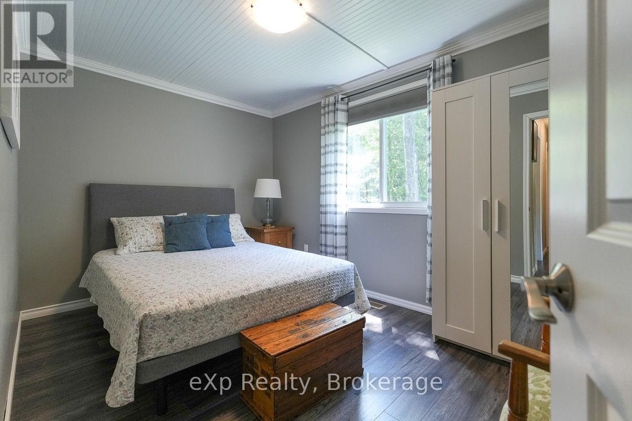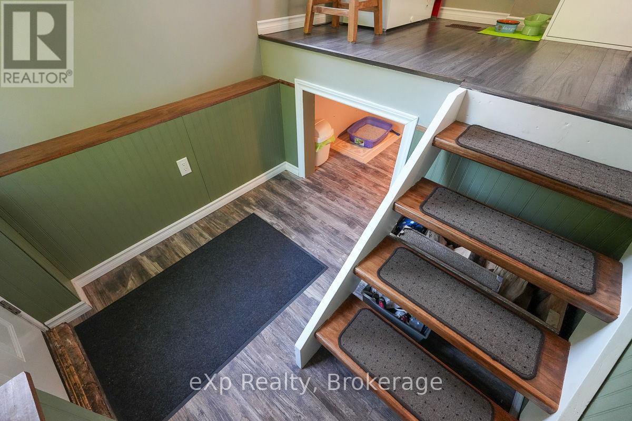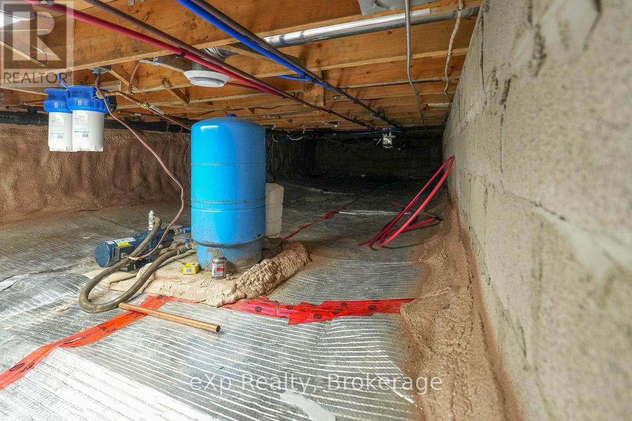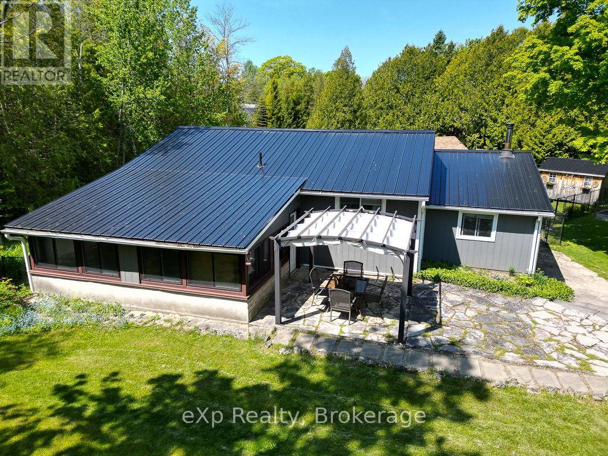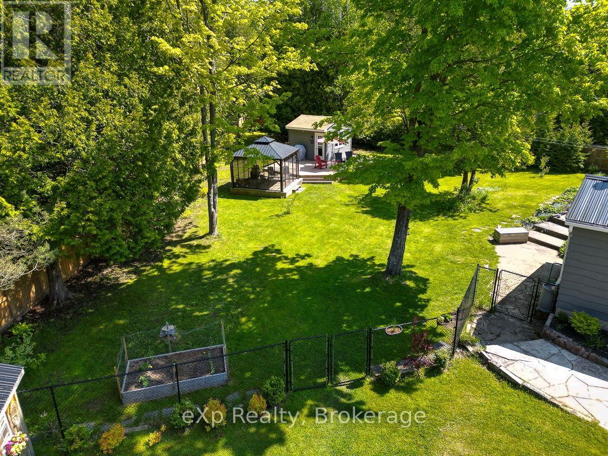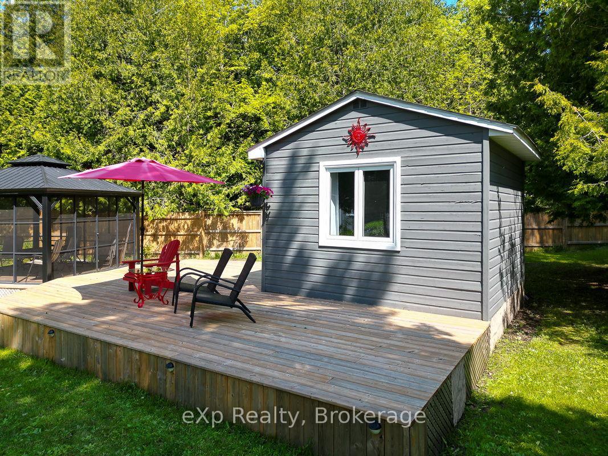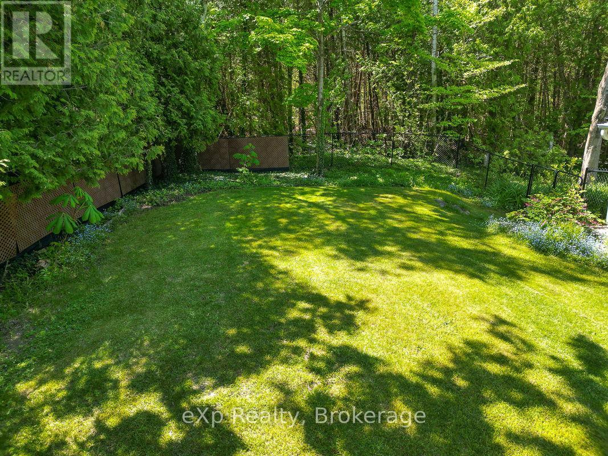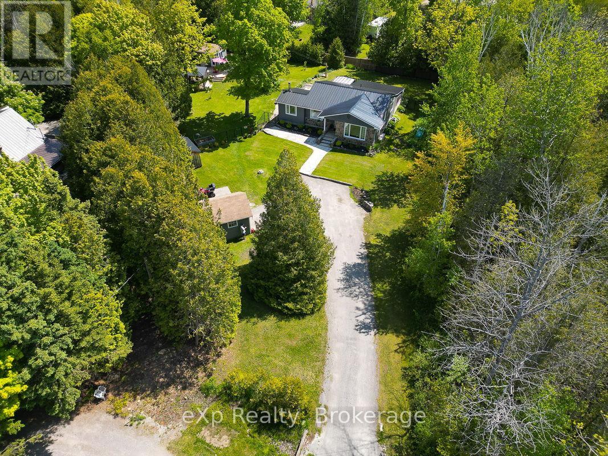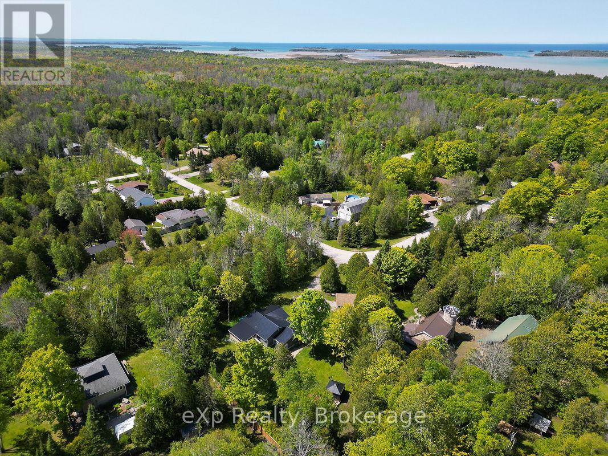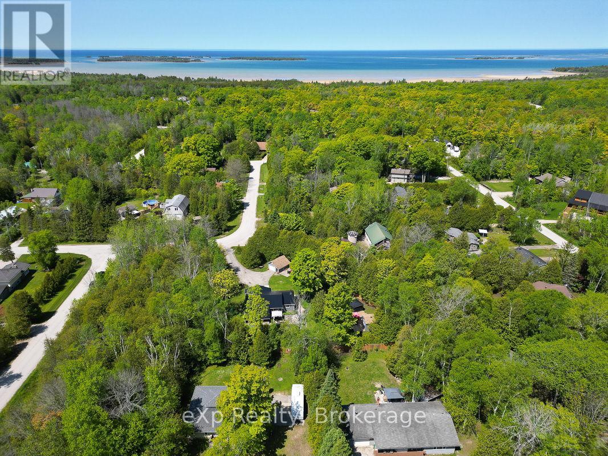LOADING
$639,000
Just a short walk to the shore in Oliphant, this delightful home sits on a wide, cedar-lined lot where light filters through the trees and the air feels a little lighter. The fully fenced backyard invites you to lounge or to play, with a screened-in gazebo, fire pit, patio for al fresco dining, and a terrific bunkie, great as a games room or a casual hangout. Inside, the home is bright and welcoming, with a relaxed yet somewhat elevated style that's both comfortable and thoughtfully finished. The kitchen is crisp and open, with built-in appliances, a generous island, and picture windows that bring the outdoors in. A wood stove in the coffee nook adds warmth and character. The expansive family room extends the same easy flow, with views out to the front garden and plenty of natural light. The primary bedroom offers a sense of calm and space, surrounded by windows and tucked away from the rest of the home. Two additional bedrooms, a full bath, and laundry make for easy one-level living. Whether you're drawn by the lake, the light, or the peaceful setting, this is a place that feels wonderful to come home to. Perfect for those who appreciate comfort, privacy, and a connection to the outdoors. On the shores of Lake Huron, this community is renowned for its shallow warm beach, kite surfing and paddle boarding, and is embraced by the boundless natural wonders of the Bruce Peninsula. (id:13139)
Property Details
| MLS® Number | X12196138 |
| Property Type | Single Family |
| Community Name | South Bruce Peninsula |
| AmenitiesNearBy | Hospital, Marina |
| CommunityFeatures | School Bus |
| EquipmentType | Propane Tank |
| Features | Gazebo, Sump Pump |
| ParkingSpaceTotal | 5 |
| RentalEquipmentType | Propane Tank |
| Structure | Deck, Patio(s), Shed |
Building
| BathroomTotal | 1 |
| BedroomsAboveGround | 3 |
| BedroomsTotal | 3 |
| Appliances | Garage Door Opener Remote(s), Water Heater, Water Treatment, Dishwasher, Dryer, Hood Fan, Stove, Washer, Refrigerator |
| ArchitecturalStyle | Bungalow |
| BasementDevelopment | Unfinished |
| BasementType | Crawl Space (unfinished) |
| ConstructionStatus | Insulation Upgraded |
| ConstructionStyleAttachment | Detached |
| CoolingType | Central Air Conditioning |
| ExteriorFinish | Wood, Stone |
| FireplacePresent | Yes |
| FireplaceType | Free Standing Metal,woodstove |
| FoundationType | Block |
| HeatingFuel | Propane |
| HeatingType | Forced Air |
| StoriesTotal | 1 |
| SizeInterior | 1500 - 2000 Sqft |
| Type | House |
| UtilityWater | Drilled Well |
Parking
| Detached Garage | |
| Garage |
Land
| Acreage | No |
| FenceType | Partially Fenced, Fenced Yard |
| LandAmenities | Hospital, Marina |
| LandscapeFeatures | Landscaped |
| Sewer | Septic System |
| SizeDepth | 249 Ft ,4 In |
| SizeFrontage | 60 Ft ,8 In |
| SizeIrregular | 60.7 X 249.4 Ft |
| SizeTotalText | 60.7 X 249.4 Ft |
Rooms
| Level | Type | Length | Width | Dimensions |
|---|---|---|---|---|
| Main Level | Living Room | 3.49 m | 3.62 m | 3.49 m x 3.62 m |
| Main Level | Kitchen | 3.55 m | 5.53 m | 3.55 m x 5.53 m |
| Main Level | Family Room | 5.98 m | 4.67 m | 5.98 m x 4.67 m |
| Main Level | Primary Bedroom | 4.08 m | 6.29 m | 4.08 m x 6.29 m |
| Main Level | Bedroom | 3.97 m | 2.76 m | 3.97 m x 2.76 m |
| Main Level | Bedroom | 3.96 m | 3.09 m | 3.96 m x 3.09 m |
| Main Level | Bathroom | 2.99 m | 2.08 m | 2.99 m x 2.08 m |
| Main Level | Laundry Room | 2.96 m | 1.93 m | 2.96 m x 1.93 m |
Interested?
Contact us for more information
No Favourites Found

The trademarks REALTOR®, REALTORS®, and the REALTOR® logo are controlled by The Canadian Real Estate Association (CREA) and identify real estate professionals who are members of CREA. The trademarks MLS®, Multiple Listing Service® and the associated logos are owned by The Canadian Real Estate Association (CREA) and identify the quality of services provided by real estate professionals who are members of CREA. The trademark DDF® is owned by The Canadian Real Estate Association (CREA) and identifies CREA's Data Distribution Facility (DDF®)
June 04 2025 07:40:39
Muskoka Haliburton Orillia – The Lakelands Association of REALTORS®
Exp Realty




