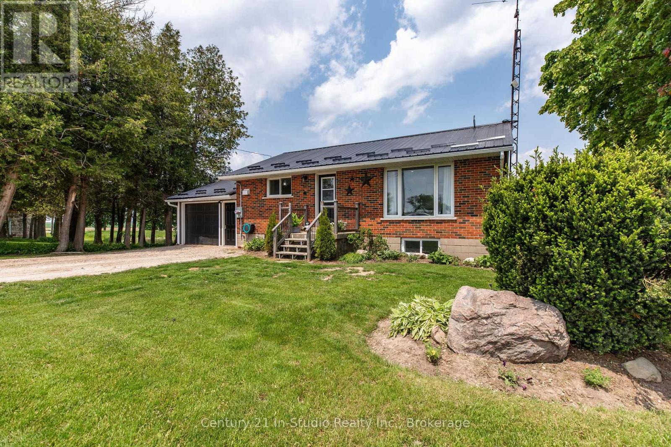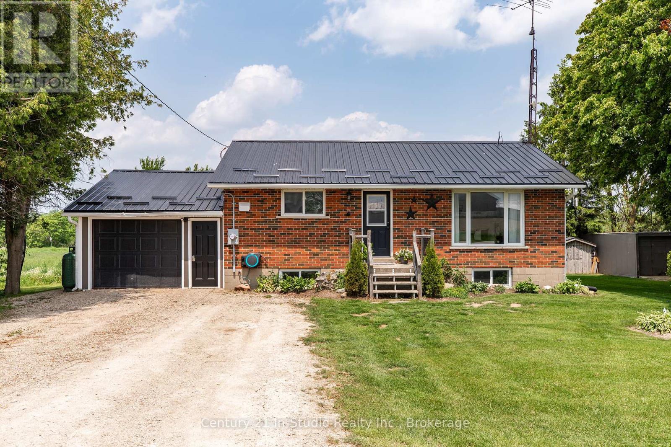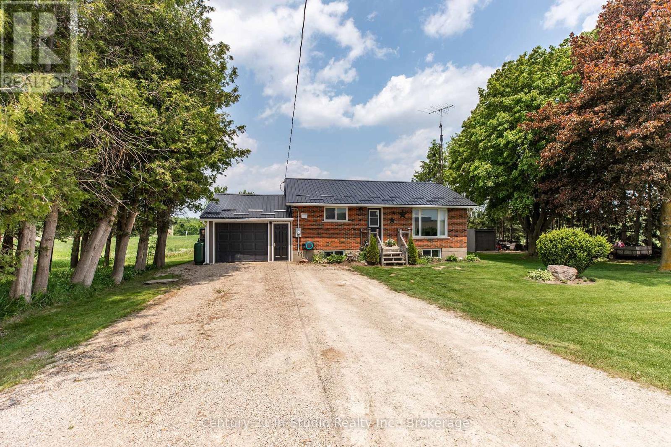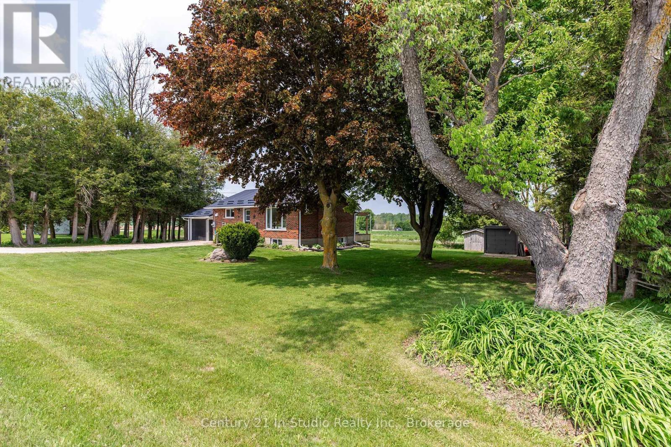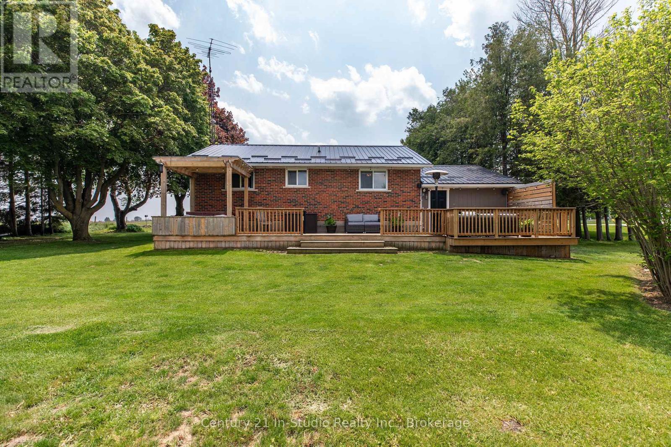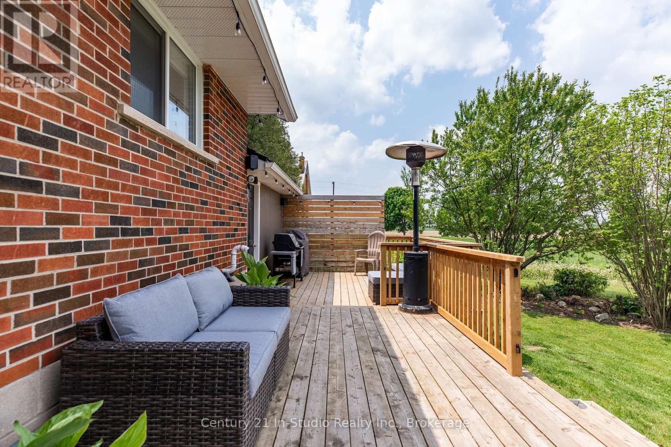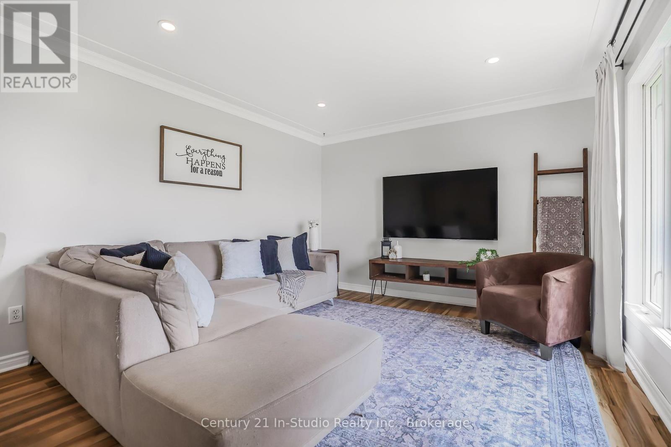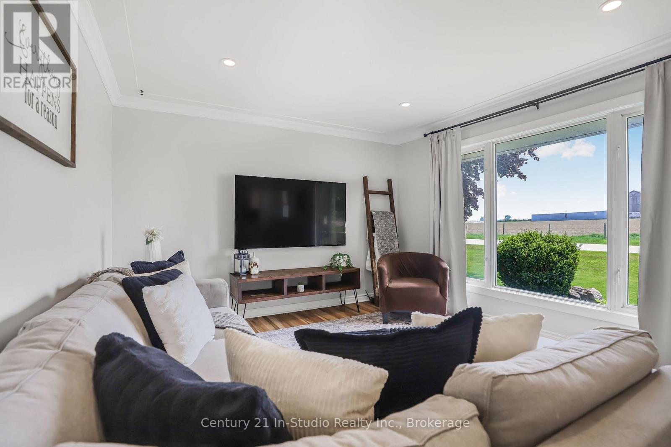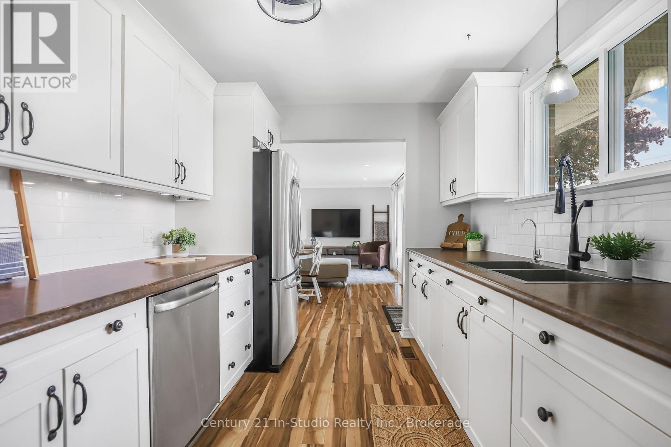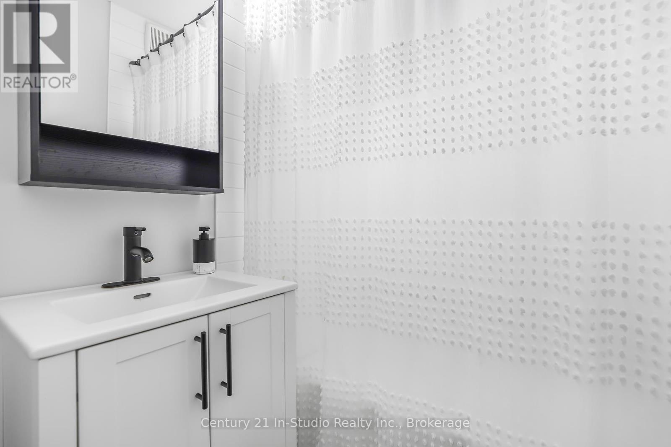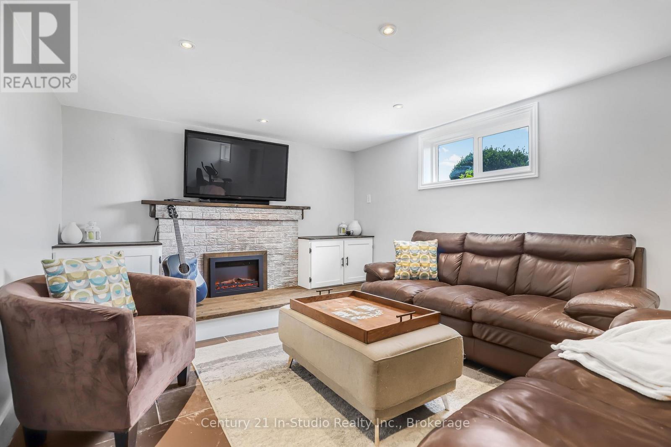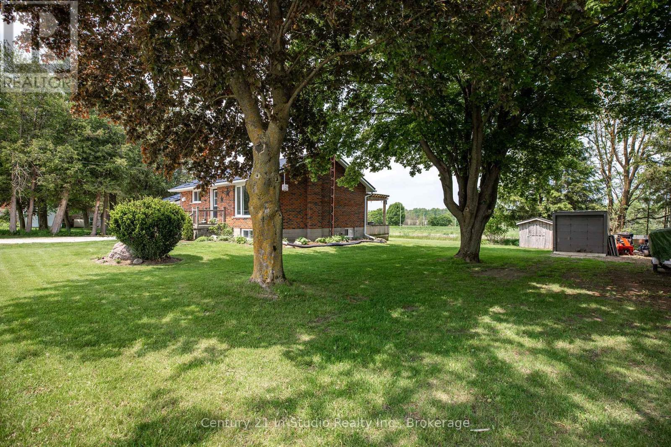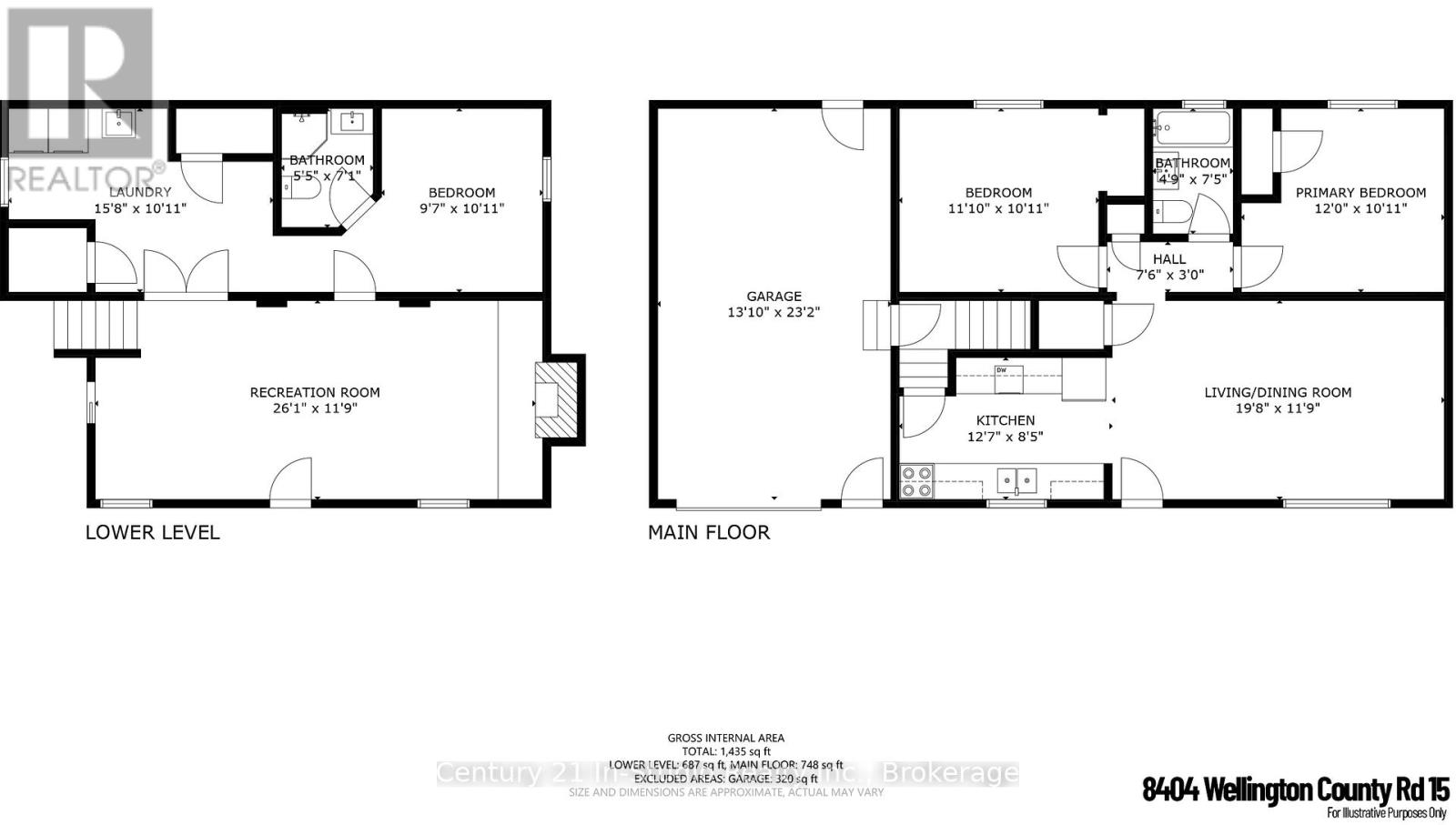LOADING
$675,000
Looking to escape the hustle and settle into peaceful rural living? This well-maintained all-brick bungalow offers the best of country life with modern updates already in place. Set on a tidy 0.25-acre lot, this 2+1 bedroom home features a durable steel roof and an energy-efficient furnace, both updated in 2020--so you can move in with confidence.Inside, you'll find a bright and inviting layout with a fully finished basement, ideal for extra living space, a home office, or guest accommodations. Step outside to your back deck and take in the private setting that is perfect for quiet mornings, evening sunsets, or watching deer graze in the nearby fields. Located in the scenic Township of Wellington North, this property combines small-town charm with access to conservation lands, excellent schools, and year-round recreation. Whether you're a first-time buyer, downsizer, or looking for a simpler lifestyle, this home delivers comfort, privacy, and value. Schedule a showing today! (id:13139)
Property Details
| MLS® Number | X12201592 |
| Property Type | Single Family |
| Community Name | Rural Wellington North |
| Features | Carpet Free, Sump Pump |
| ParkingSpaceTotal | 5 |
| Structure | Deck, Porch, Shed |
Building
| BathroomTotal | 2 |
| BedroomsAboveGround | 2 |
| BedroomsBelowGround | 1 |
| BedroomsTotal | 3 |
| Amenities | Fireplace(s) |
| Appliances | Hot Tub, Water Heater, Water Purifier, Dishwasher, Dryer, Stove, Washer, Window Coverings, Refrigerator |
| ArchitecturalStyle | Bungalow |
| BasementDevelopment | Finished |
| BasementType | Full (finished) |
| ConstructionStyleAttachment | Detached |
| CoolingType | Central Air Conditioning |
| ExteriorFinish | Brick |
| FireplacePresent | Yes |
| FireplaceTotal | 1 |
| FoundationType | Block |
| HeatingFuel | Propane |
| HeatingType | Forced Air |
| StoriesTotal | 1 |
| SizeInterior | 700 - 1100 Sqft |
| Type | House |
| UtilityWater | Drilled Well |
Parking
| Attached Garage | |
| Garage |
Land
| Acreage | No |
| LandscapeFeatures | Landscaped |
| Sewer | Septic System |
| SizeDepth | 110 Ft |
| SizeFrontage | 110 Ft |
| SizeIrregular | 110 X 110 Ft |
| SizeTotalText | 110 X 110 Ft|under 1/2 Acre |
Rooms
| Level | Type | Length | Width | Dimensions |
|---|---|---|---|---|
| Basement | Recreational, Games Room | 7.95 m | 3.58 m | 7.95 m x 3.58 m |
| Basement | Bedroom | 3.61 m | 3.33 m | 3.61 m x 3.33 m |
| Basement | Bathroom | 1.45 m | 2.26 m | 1.45 m x 2.26 m |
| Basement | Laundry Room | 4.22 m | 7.06 m | 4.22 m x 7.06 m |
| Main Level | Living Room | 5.99 m | 3.58 m | 5.99 m x 3.58 m |
| Main Level | Kitchen | 3.84 m | 2.57 m | 3.84 m x 2.57 m |
| Main Level | Primary Bedroom | 3.66 m | 3.33 m | 3.66 m x 3.33 m |
| Main Level | Bedroom | 2.72 m | 3.33 m | 2.72 m x 3.33 m |
| Main Level | Bathroom | 1.65 m | 2.16 m | 1.65 m x 2.16 m |
Utilities
| Electricity | Installed |
Interested?
Contact us for more information
No Favourites Found

The trademarks REALTOR®, REALTORS®, and the REALTOR® logo are controlled by The Canadian Real Estate Association (CREA) and identify real estate professionals who are members of CREA. The trademarks MLS®, Multiple Listing Service® and the associated logos are owned by The Canadian Real Estate Association (CREA) and identify the quality of services provided by real estate professionals who are members of CREA. The trademark DDF® is owned by The Canadian Real Estate Association (CREA) and identifies CREA's Data Distribution Facility (DDF®)
June 23 2025 10:01:53
Muskoka Haliburton Orillia – The Lakelands Association of REALTORS®
Century 21 In-Studio Realty Inc.

