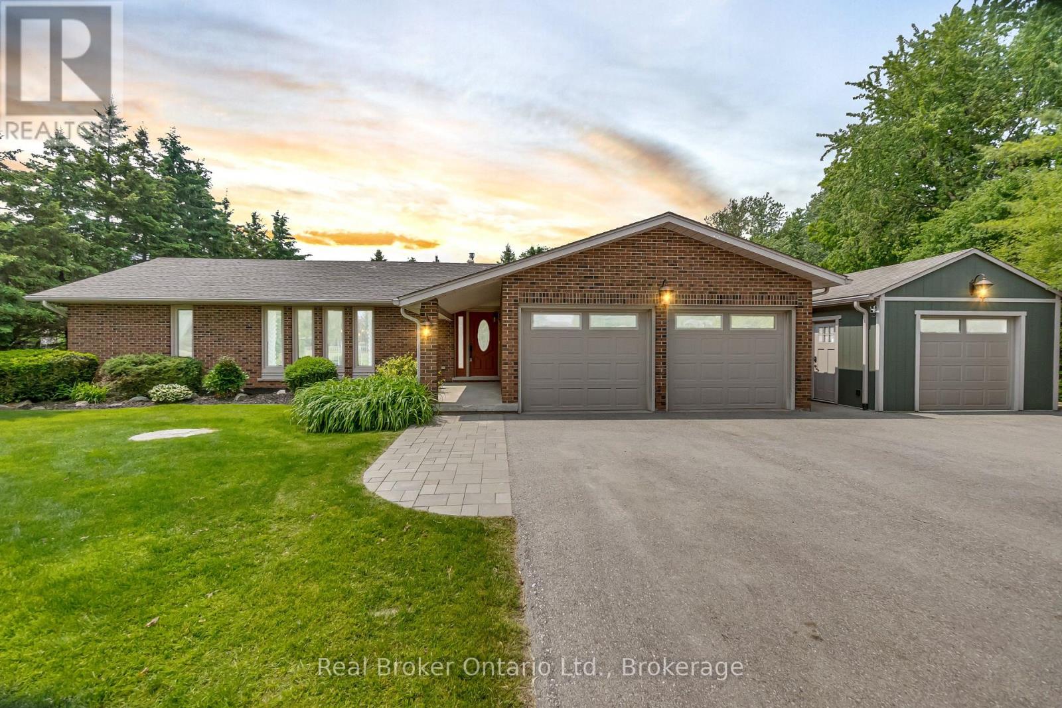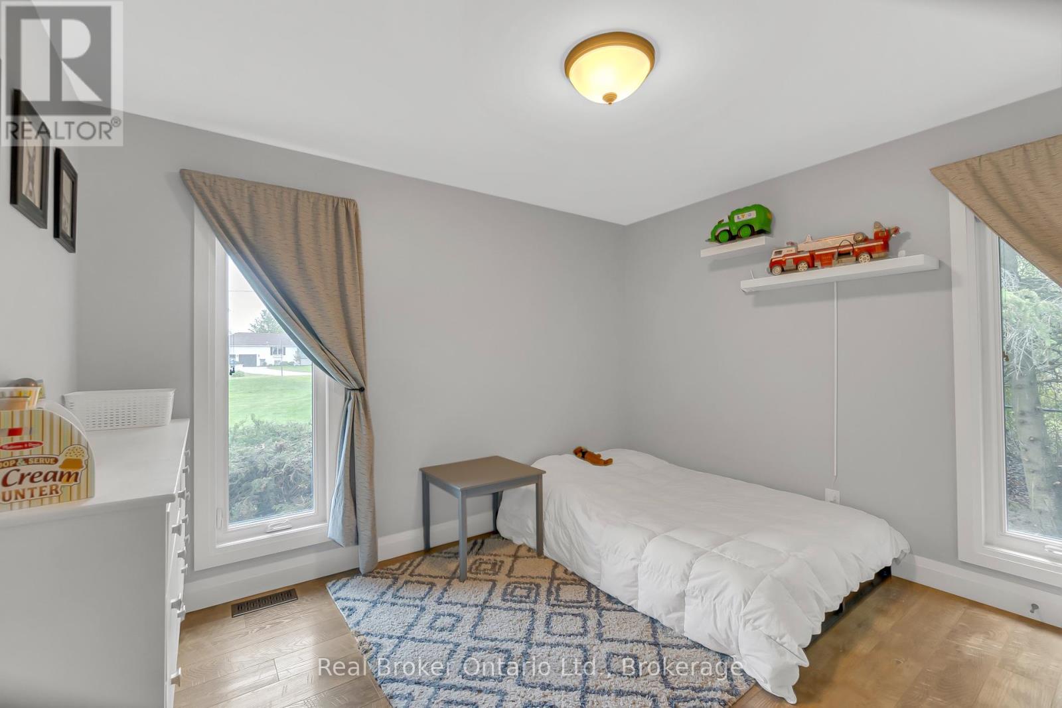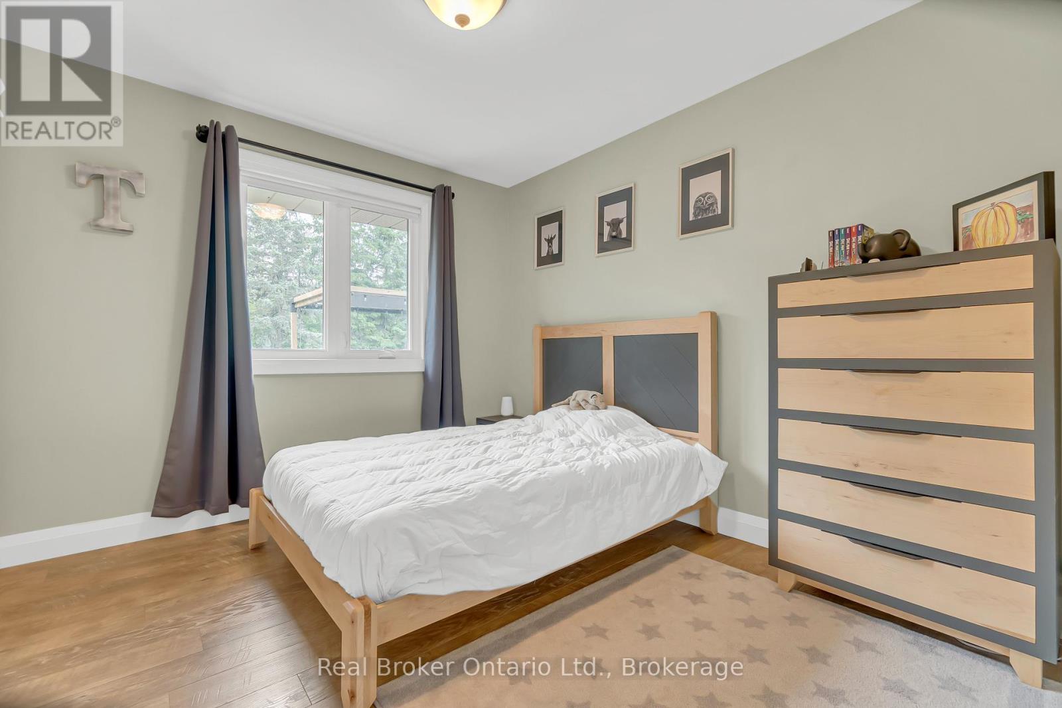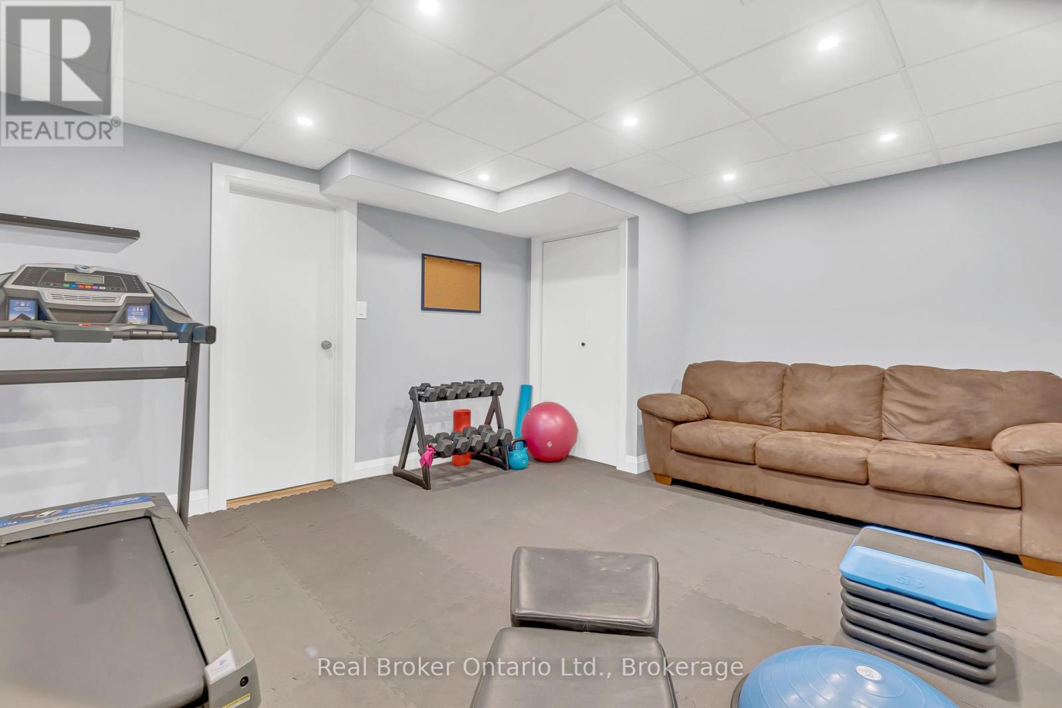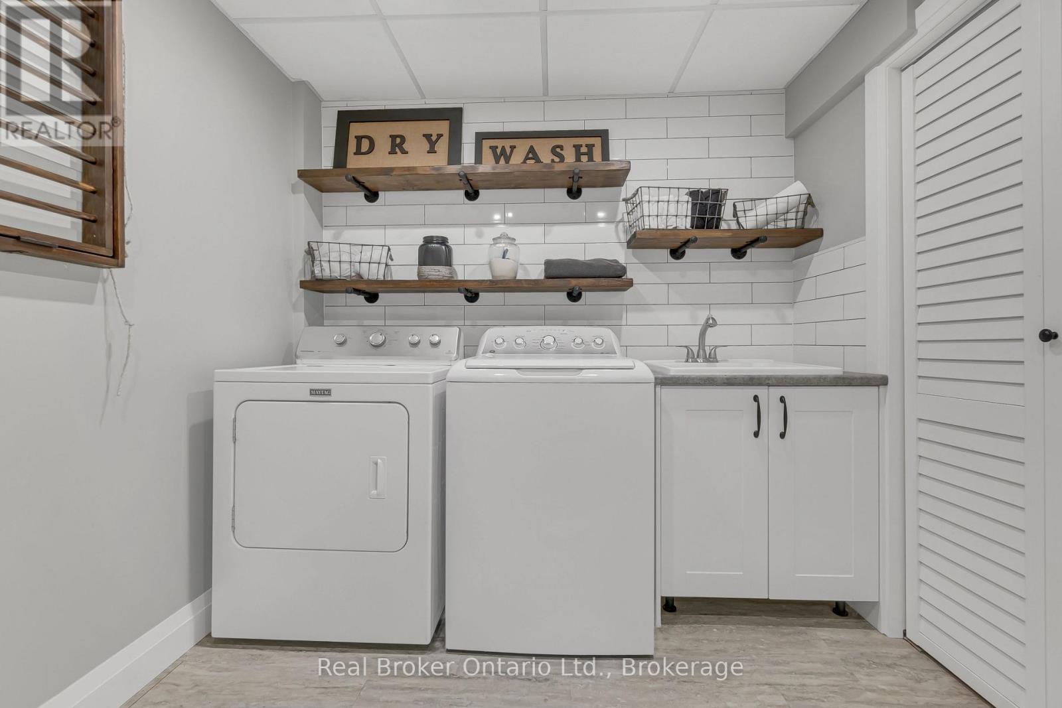LOADING
$1,249,999
Experience the perfect blend of rural charm and modern elegance in this immaculate 5-bedroom, 3-bathroom bungalow situated just minutes from Guelph. Set on a generous, beautifully landscaped lot, this move-in-ready home offers exceptional indoor and outdoor living with a stunning backyard retreat. Step inside to discover a thoughtfully updated main floor (2016) featuring wide plank flooring, a cozy gas fireplace with a custom wood mantel, and stylish built-ins framing a brick accent wall. The chef-inspired kitchen boasts sleek white cabinetry, granite countertops, stainless steel appliances, subway tile backsplash, and a large island perfect for gathering with family and friends. The spacious dining room is bathed in natural light, while the primary bedroom offers a serene escape with a bold feature wall and large window. The bathrooms have been modernized with in-floor heating and designer finishes. Downstairs, enjoy a fully finished basement (2018) with a custom bar, second gas fireplace, and versatile recreation space. Outdoors, relax or entertain on the expansive deck, or cool off in the inground pool with a newer liner and safety cover (2021). The large fenced yard is lined with mature trees for privacy, and a 14x24 insulated shop (2017) offers the perfect space for hobbies or storage. With a 2-car garage, new asphalt driveway (2022), new A/C (2024), and a long list of upgrades, this home has been meticulously maintained for comfort, style, and efficiency. (id:13139)
Open House
This property has open houses!
1:00 pm
Ends at:3:00 pm
1:00 pm
Ends at:3:00 pm
Property Details
| MLS® Number | X12200494 |
| Property Type | Single Family |
| Community Name | Rural Guelph/Eramosa West |
| ParkingSpaceTotal | 3 |
| PoolType | Inground Pool |
Building
| BathroomTotal | 3 |
| BedroomsAboveGround | 3 |
| BedroomsBelowGround | 2 |
| BedroomsTotal | 5 |
| Amenities | Fireplace(s) |
| Appliances | Water Heater, Microwave |
| ArchitecturalStyle | Bungalow |
| BasementDevelopment | Finished |
| BasementType | Full (finished) |
| ConstructionStyleAttachment | Detached |
| CoolingType | Central Air Conditioning |
| ExteriorFinish | Brick, Wood |
| FireplacePresent | Yes |
| FoundationType | Block |
| HeatingFuel | Natural Gas |
| HeatingType | Forced Air |
| StoriesTotal | 1 |
| SizeInterior | 1500 - 2000 Sqft |
| Type | House |
Parking
| Attached Garage | |
| Garage |
Land
| Acreage | No |
| Sewer | Septic System |
| SizeDepth | 188 Ft |
| SizeFrontage | 111 Ft ,1 In |
| SizeIrregular | 111.1 X 188 Ft |
| SizeTotalText | 111.1 X 188 Ft |
| ZoningDescription | R |
Rooms
| Level | Type | Length | Width | Dimensions |
|---|---|---|---|---|
| Basement | Bedroom 4 | 3.98 m | 4.9 m | 3.98 m x 4.9 m |
| Basement | Bedroom 5 | 3.62 m | 4.59 m | 3.62 m x 4.59 m |
| Basement | Cold Room | 4.6 m | 1.39 m | 4.6 m x 1.39 m |
| Basement | Laundry Room | 2.36 m | 3.12 m | 2.36 m x 3.12 m |
| Basement | Recreational, Games Room | 3.97 m | 7.51 m | 3.97 m x 7.51 m |
| Basement | Bathroom | 2.13 m | 2.32 m | 2.13 m x 2.32 m |
| Basement | Other | 3.99 m | 4.9 m | 3.99 m x 4.9 m |
| Main Level | Bathroom | 1.64 m | 2.48 m | 1.64 m x 2.48 m |
| Main Level | Bathroom | 1.49 m | 3.16 m | 1.49 m x 3.16 m |
| Main Level | Bedroom 2 | 3.28 m | 2.96 m | 3.28 m x 2.96 m |
| Main Level | Bedroom 3 | 3.25 m | 3.61 m | 3.25 m x 3.61 m |
| Main Level | Primary Bedroom | 3.28 m | 4.2 m | 3.28 m x 4.2 m |
| Main Level | Dining Room | 3.25 m | 6.83 m | 3.25 m x 6.83 m |
| Main Level | Kitchen | 5 m | 3.58 m | 5 m x 3.58 m |
| Main Level | Living Room | 5.56 m | 4.06 m | 5.56 m x 4.06 m |
Interested?
Contact us for more information
No Favourites Found

The trademarks REALTOR®, REALTORS®, and the REALTOR® logo are controlled by The Canadian Real Estate Association (CREA) and identify real estate professionals who are members of CREA. The trademarks MLS®, Multiple Listing Service® and the associated logos are owned by The Canadian Real Estate Association (CREA) and identify the quality of services provided by real estate professionals who are members of CREA. The trademark DDF® is owned by The Canadian Real Estate Association (CREA) and identifies CREA's Data Distribution Facility (DDF®)
June 06 2025 08:32:33
Muskoka Haliburton Orillia – The Lakelands Association of REALTORS®
Real Broker Ontario Ltd.

