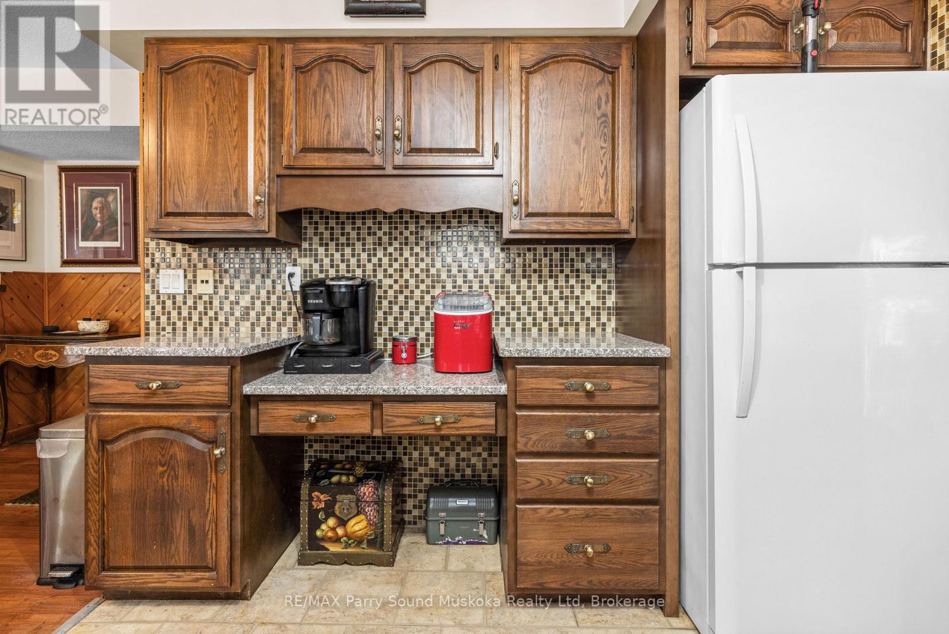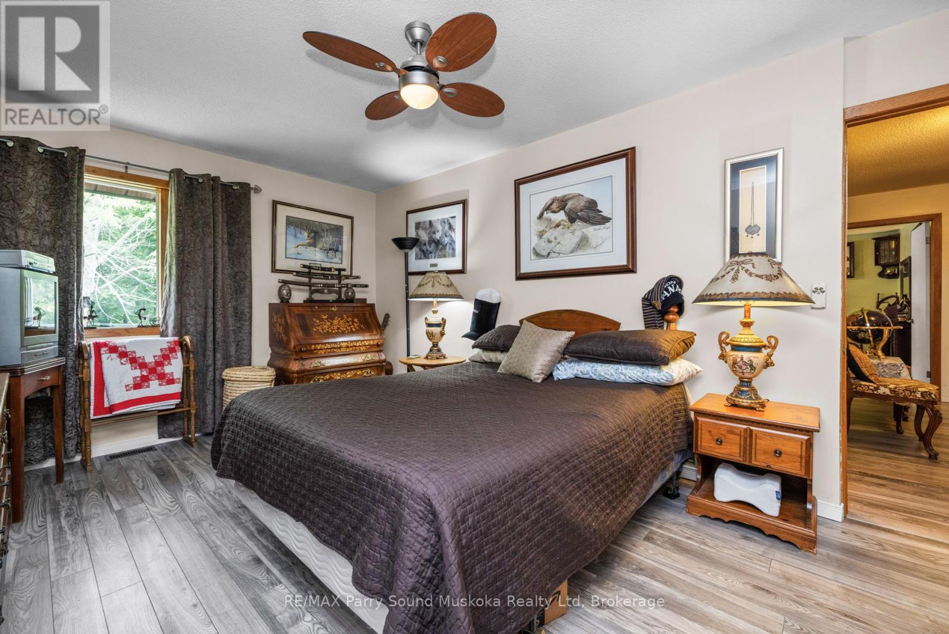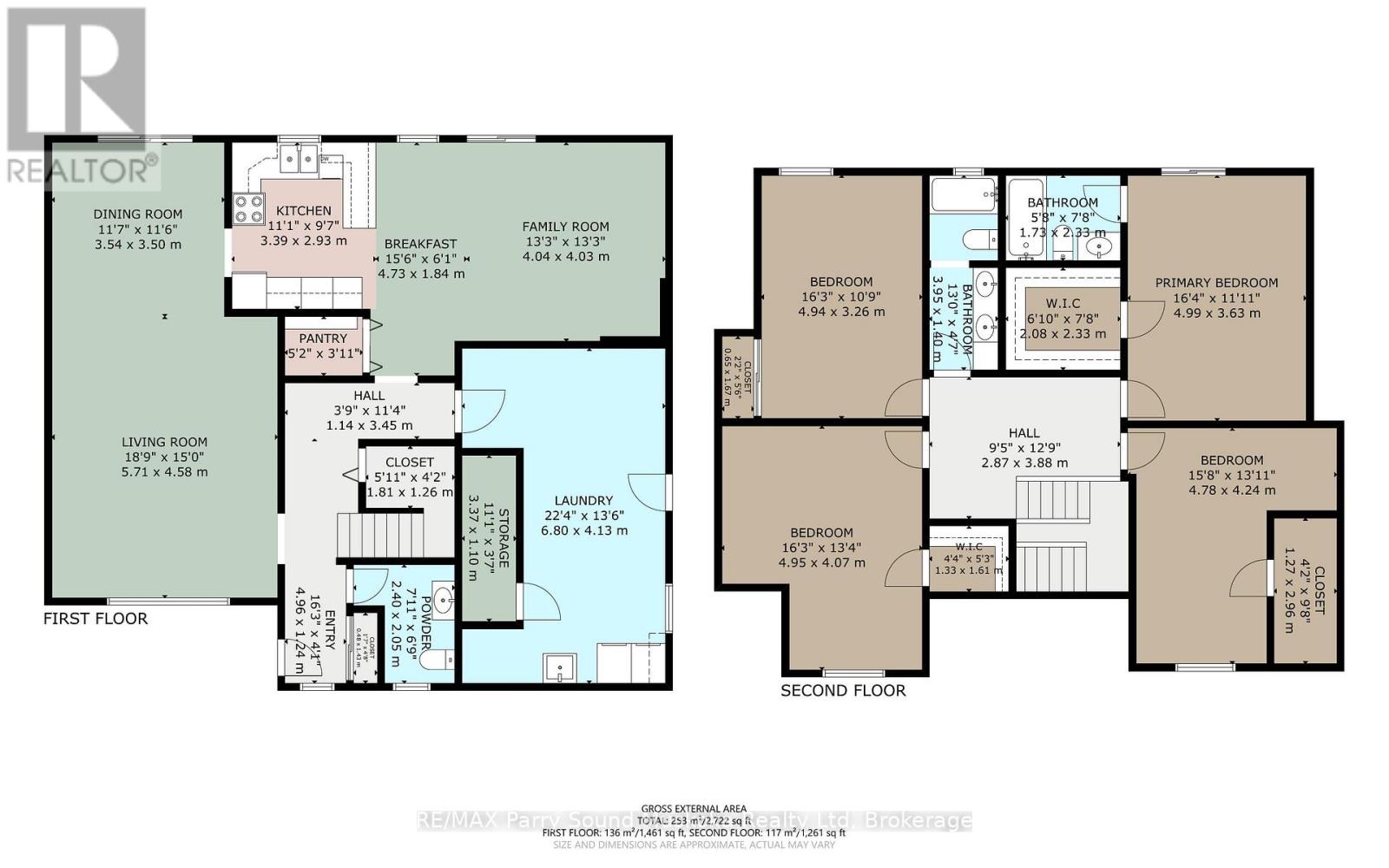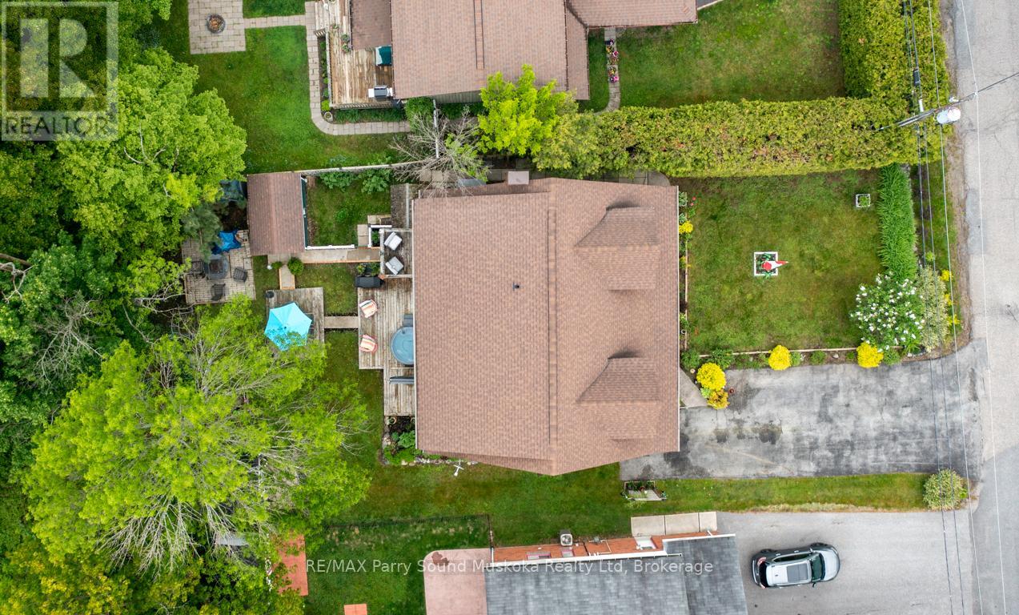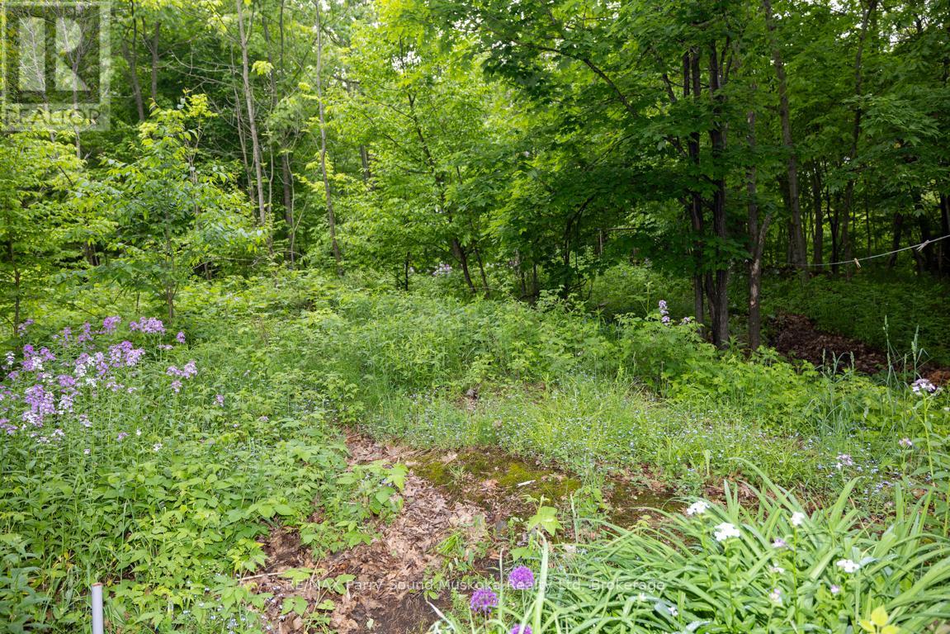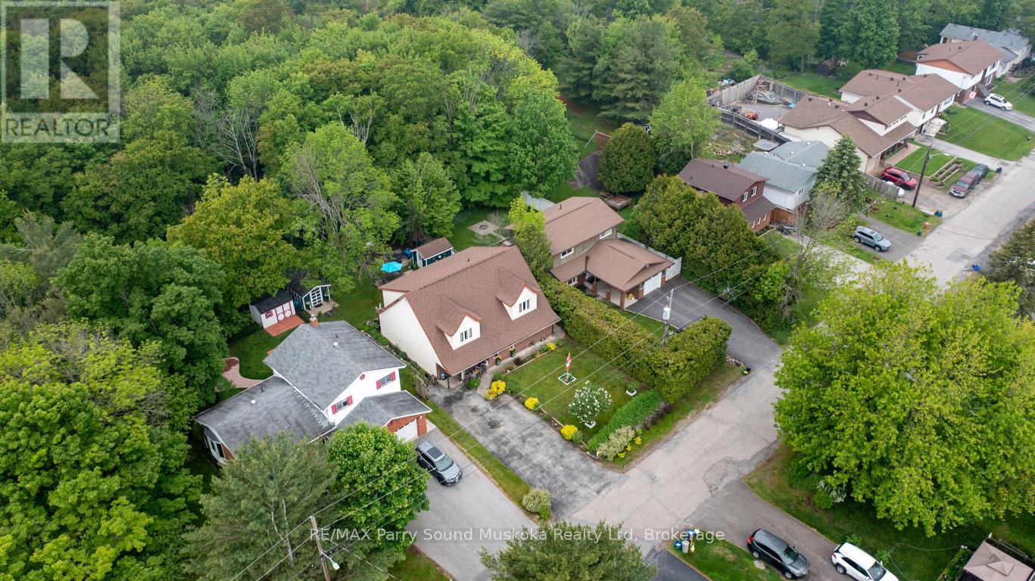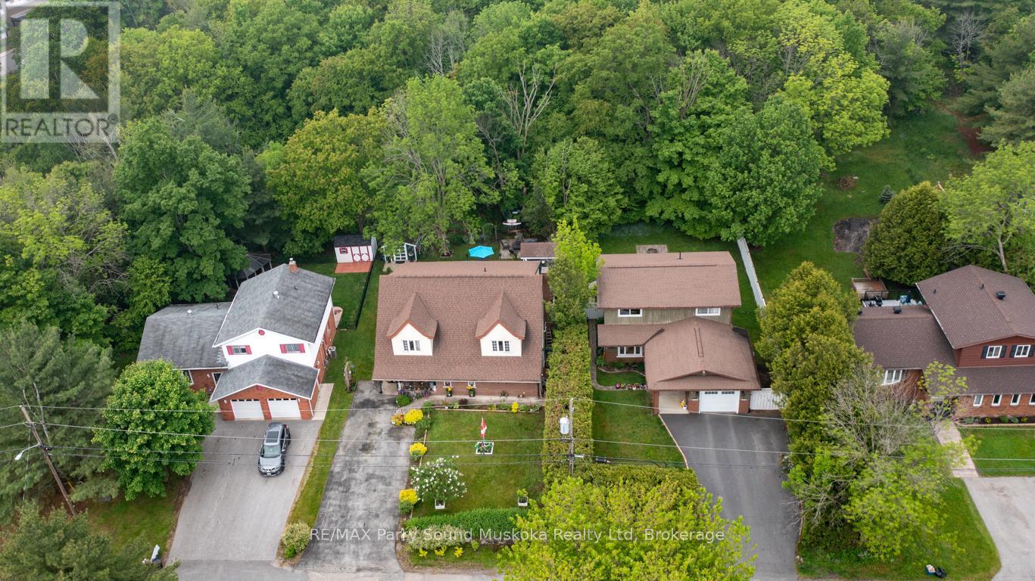LOADING
$629,000
DESIRABLE FAMILY NEIGHBOURHOOD in PARRY SOUND! Spacious Family Home 2678 sq ft, Boasts 4 bedrooms, 3 baths, Large living/dining area, Main floor family room w walk out to private & level yard, Convenient main floor bath & laundry, Kitchen features granite counters, generous cupboard space, Walk in pantry, Above average size bedrooms w walk in closets, Primary bedroom w 4 pc ensuite bath, Walk out to private deck, Updated laminate floors, New natural gas furnace 2021, Paved double wide parking for vehicles, boats, RV, 2 min walk to Public School, Mins to High school, Seguin River park, Enjoy Georgian Bay Beaches, Boating, Parry Sound Golf & Country Club, PRIME LEVEL YARD, Ideal for kids & pets to play, BBQ & dine on the sundeck, Relax in the hot tub overlooking treed setting, READY FOR YOUR FAMILY FUN! (id:13139)
Property Details
| MLS® Number | X12203345 |
| Property Type | Single Family |
| Community Name | Parry Sound |
| Features | Level |
| ParkingSpaceTotal | 4 |
Building
| BathroomTotal | 3 |
| BedroomsAboveGround | 4 |
| BedroomsTotal | 4 |
| Age | 31 To 50 Years |
| Appliances | Water Heater, Water Heater - Tankless, Dishwasher, Dryer, Stove, Washer, Refrigerator |
| ConstructionStyleAttachment | Detached |
| ExteriorFinish | Vinyl Siding, Brick |
| FoundationType | Slab, Concrete |
| HalfBathTotal | 1 |
| HeatingFuel | Natural Gas |
| HeatingType | Forced Air |
| StoriesTotal | 2 |
| SizeInterior | 2500 - 3000 Sqft |
| Type | House |
| UtilityWater | Municipal Water |
Parking
| No Garage |
Land
| AccessType | Year-round Access |
| Acreage | No |
| Sewer | Sanitary Sewer |
| SizeDepth | 110 Ft |
| SizeFrontage | 60 Ft |
| SizeIrregular | 60 X 110 Ft |
| SizeTotalText | 60 X 110 Ft|under 1/2 Acre |
| ZoningDescription | R1 |
Rooms
| Level | Type | Length | Width | Dimensions |
|---|---|---|---|---|
| Second Level | Primary Bedroom | 4.99 m | 3.63 m | 4.99 m x 3.63 m |
| Second Level | Bathroom | 2.33 m | 1.73 m | 2.33 m x 1.73 m |
| Second Level | Bedroom 2 | 4.78 m | 4.24 m | 4.78 m x 4.24 m |
| Second Level | Bedroom 3 | 4.95 m | 4.07 m | 4.95 m x 4.07 m |
| Second Level | Bedroom 4 | 4.94 m | 3.26 m | 4.94 m x 3.26 m |
| Second Level | Bathroom | 3.95 m | 1.4 m | 3.95 m x 1.4 m |
| Second Level | Foyer | 3.88 m | 2.87 m | 3.88 m x 2.87 m |
| Main Level | Living Room | 5.71 m | 4.58 m | 5.71 m x 4.58 m |
| Main Level | Dining Room | 3.54 m | 3.5 m | 3.54 m x 3.5 m |
| Main Level | Kitchen | 3.39 m | 2.93 m | 3.39 m x 2.93 m |
| Main Level | Pantry | 1.58 m | 0.95 m | 1.58 m x 0.95 m |
| Main Level | Eating Area | 4.73 m | 1.84 m | 4.73 m x 1.84 m |
| Main Level | Family Room | 4.04 m | 4.03 m | 4.04 m x 4.03 m |
| Main Level | Laundry Room | 6.8 m | 4.13 m | 6.8 m x 4.13 m |
| Main Level | Bathroom | 2.4 m | 2.05 m | 2.4 m x 2.05 m |
| Main Level | Foyer | 4.96 m | 1.24 m | 4.96 m x 1.24 m |
| Main Level | Utility Room | 3.37 m | 1.1 m | 3.37 m x 1.1 m |
https://www.realtor.ca/real-estate/28431408/19-macklaim-drive-parry-sound-parry-sound
Interested?
Contact us for more information
No Favourites Found

The trademarks REALTOR®, REALTORS®, and the REALTOR® logo are controlled by The Canadian Real Estate Association (CREA) and identify real estate professionals who are members of CREA. The trademarks MLS®, Multiple Listing Service® and the associated logos are owned by The Canadian Real Estate Association (CREA) and identify the quality of services provided by real estate professionals who are members of CREA. The trademark DDF® is owned by The Canadian Real Estate Association (CREA) and identifies CREA's Data Distribution Facility (DDF®)
June 08 2025 02:00:34
Muskoka Haliburton Orillia – The Lakelands Association of REALTORS®
RE/MAX Parry Sound Muskoka Realty Ltd

















