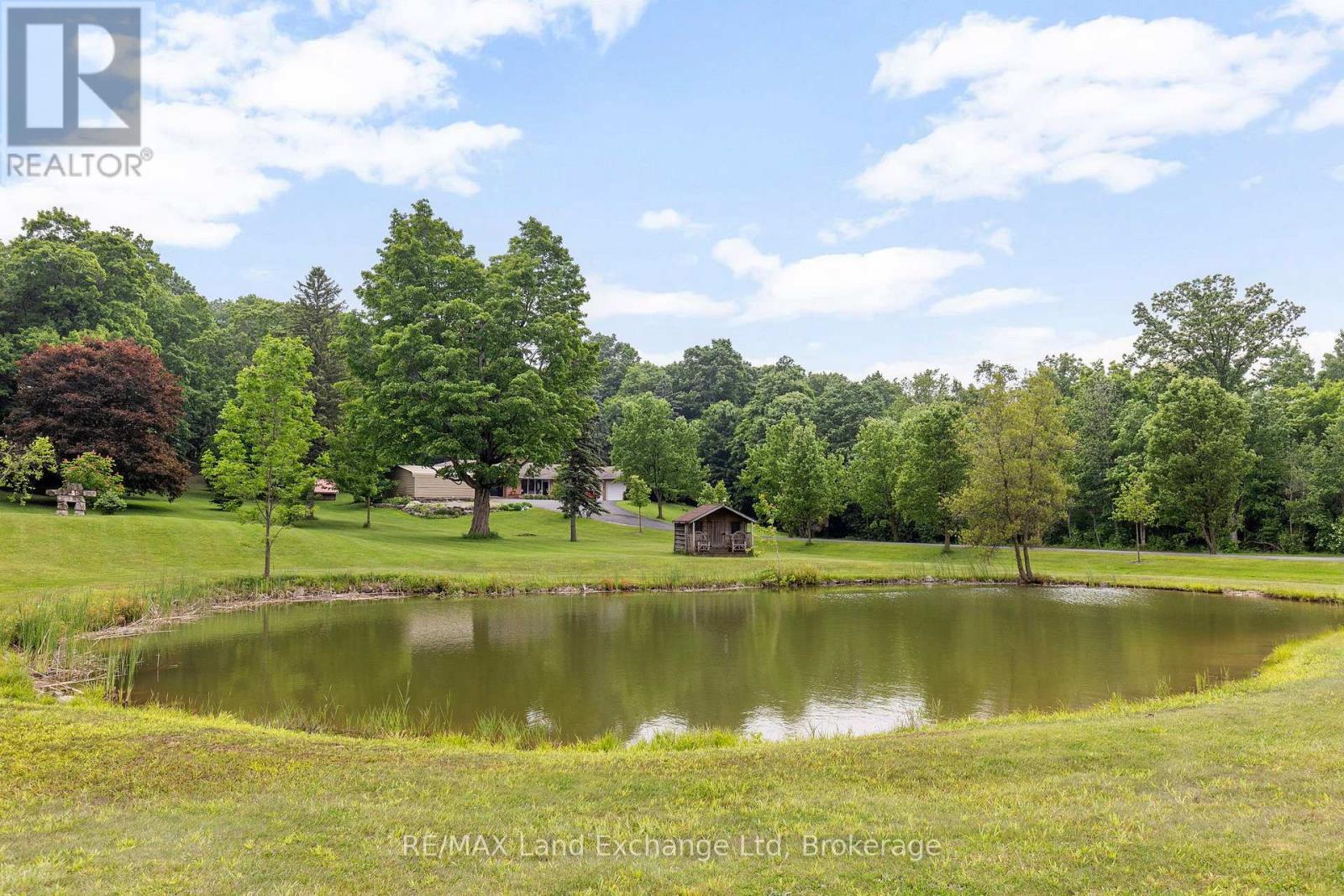LOADING
$1,499,900
Discover your dream retreat on this stunning 5.7-acre country estate, where tranquility meets modern living. Nestled at the southern end of the property, you'll find a private camping spot, perfect for weekend getaways or family adventures. Enjoy refreshing swims in the picturesque swimming pond, providing a serene backdrop for relaxation. This mid-century modern home features three spacious bedrooms, making it ideal for families or guests. The expansive layout is designed for entertaining, with open living spaces that flow seamlessly together. A standout feature is the inviting four-season sunroom, where you can bask in natural light year-round. For those with a passion for projects or hobbies, the property includes a two-car garage and a detached shop, providing ample space for all your needs. And lets not forget the ultimate man cave basement, perfect for unwinding or hosting gatherings with friends. This estate is a rare find, offering a fantastic blend of privacy, outdoor fun, and modern amenities. Don't miss the opportunity to make this exceptional property your own! (id:13139)
Property Details
| MLS® Number | X12202620 |
| Property Type | Single Family |
| Community Name | Rural Middlesex Centre |
| Features | Lane, Hilly |
| ParkingSpaceTotal | 10 |
Building
| BathroomTotal | 3 |
| BedroomsAboveGround | 3 |
| BedroomsTotal | 3 |
| Amenities | Fireplace(s) |
| Appliances | Water Heater |
| ArchitecturalStyle | Bungalow |
| BasementDevelopment | Partially Finished |
| BasementType | Full (partially Finished) |
| ConstructionStyleAttachment | Detached |
| CoolingType | Central Air Conditioning |
| ExteriorFinish | Brick |
| FireplacePresent | Yes |
| FireplaceTotal | 2 |
| FireplaceType | Woodstove |
| FoundationType | Poured Concrete |
| HalfBathTotal | 1 |
| HeatingType | Forced Air |
| StoriesTotal | 1 |
| SizeInterior | 2000 - 2500 Sqft |
| Type | House |
| UtilityWater | Dug Well |
Parking
| Attached Garage | |
| Garage |
Land
| Acreage | No |
| Sewer | Septic System |
| SizeDepth | 835 Ft |
| SizeFrontage | 300 Ft ,8 In |
| SizeIrregular | 300.7 X 835 Ft |
| SizeTotalText | 300.7 X 835 Ft |
| ZoningDescription | Ag3 |
Rooms
| Level | Type | Length | Width | Dimensions |
|---|---|---|---|---|
| Basement | Recreational, Games Room | 12.65 m | 9.01 m | 12.65 m x 9.01 m |
| Basement | Other | 6.82 m | 3.84 m | 6.82 m x 3.84 m |
| Basement | Bedroom | 2.96 m | 3.83 m | 2.96 m x 3.83 m |
| Basement | Cold Room | 4.45 m | 2.39 m | 4.45 m x 2.39 m |
| Basement | Utility Room | 6.03 m | 1.72 m | 6.03 m x 1.72 m |
| Basement | Other | 2.19 m | 1.94 m | 2.19 m x 1.94 m |
| Main Level | Foyer | 3.19 m | 3.64 m | 3.19 m x 3.64 m |
| Main Level | Sunroom | 4.82 m | 4.27 m | 4.82 m x 4.27 m |
| Main Level | Living Room | 7.14 m | 4.6 m | 7.14 m x 4.6 m |
| Main Level | Dining Room | 3.32 m | 3.91 m | 3.32 m x 3.91 m |
| Main Level | Kitchen | 6.25 m | 2.86 m | 6.25 m x 2.86 m |
| Main Level | Dining Room | 3.68 m | 5.1 m | 3.68 m x 5.1 m |
| Main Level | Den | 5.79 m | 2.64 m | 5.79 m x 2.64 m |
| Main Level | Office | 3.91 m | 3.4 m | 3.91 m x 3.4 m |
| Main Level | Bedroom | 4.3 m | 3.93 m | 4.3 m x 3.93 m |
| Main Level | Bedroom | 3.8 m | 3.97 m | 3.8 m x 3.97 m |
| Main Level | Bedroom | 4.12 m | 4.03 m | 4.12 m x 4.03 m |
Interested?
Contact us for more information
No Favourites Found

The trademarks REALTOR®, REALTORS®, and the REALTOR® logo are controlled by The Canadian Real Estate Association (CREA) and identify real estate professionals who are members of CREA. The trademarks MLS®, Multiple Listing Service® and the associated logos are owned by The Canadian Real Estate Association (CREA) and identify the quality of services provided by real estate professionals who are members of CREA. The trademark DDF® is owned by The Canadian Real Estate Association (CREA) and identifies CREA's Data Distribution Facility (DDF®)
July 27 2025 11:40:19
Muskoka Haliburton Orillia – The Lakelands Association of REALTORS®
RE/MAX Land Exchange Ltd














































