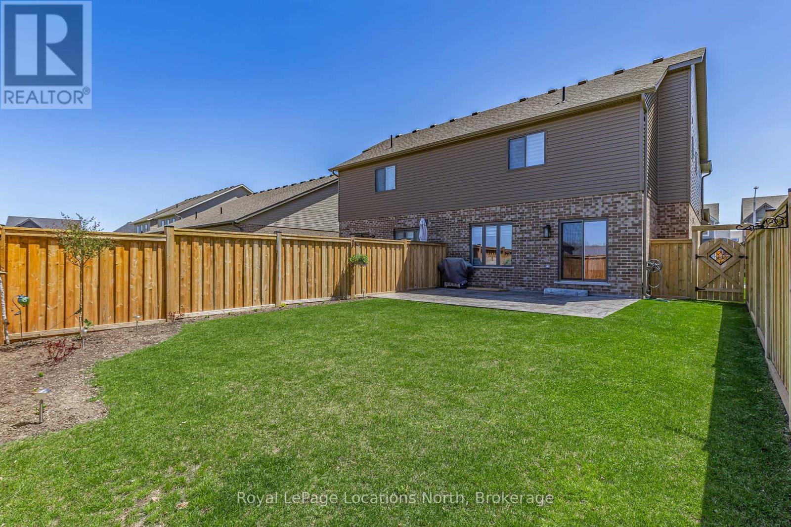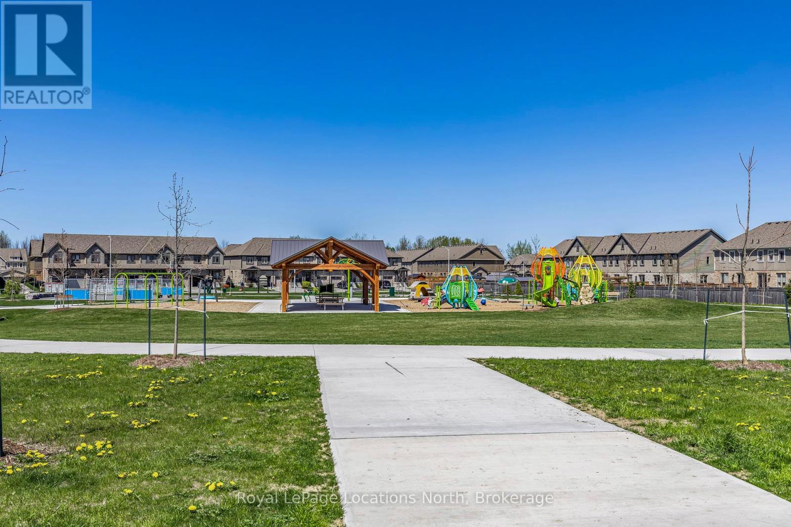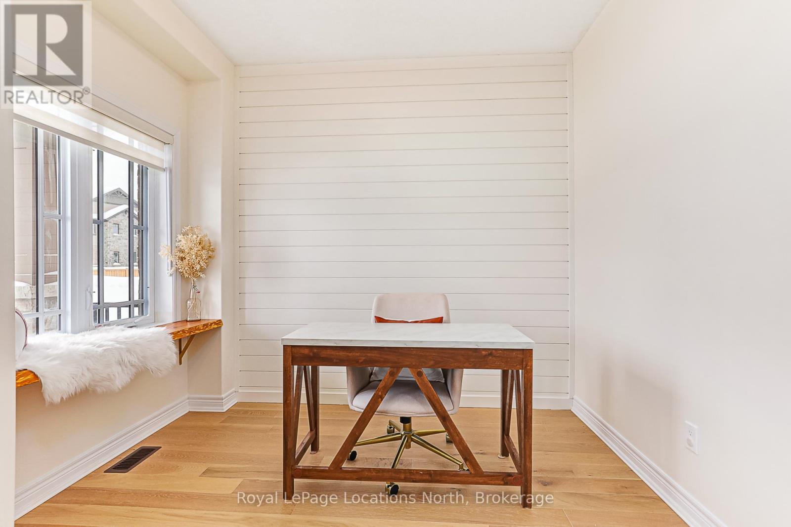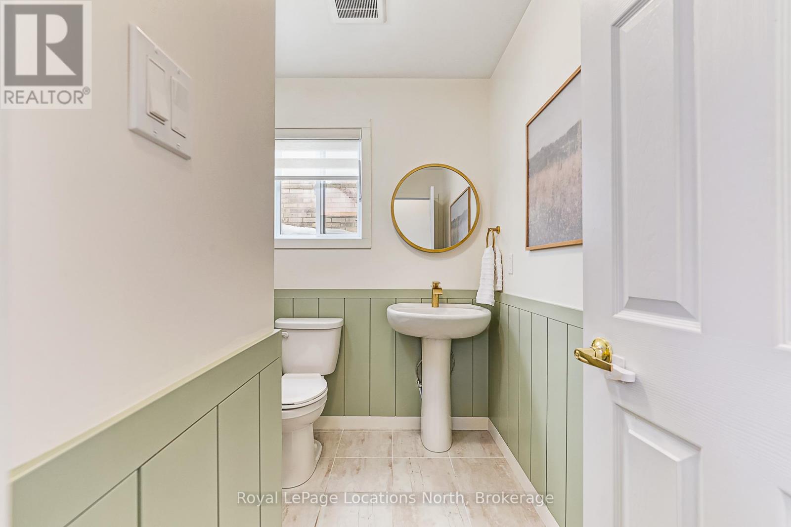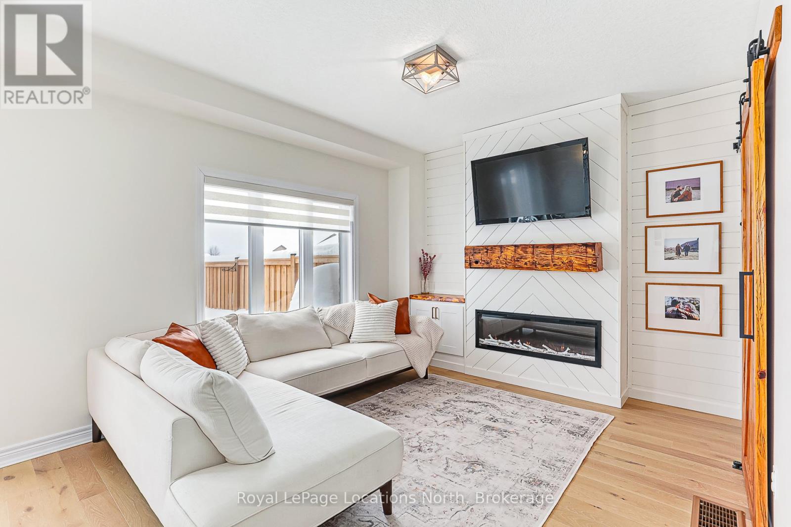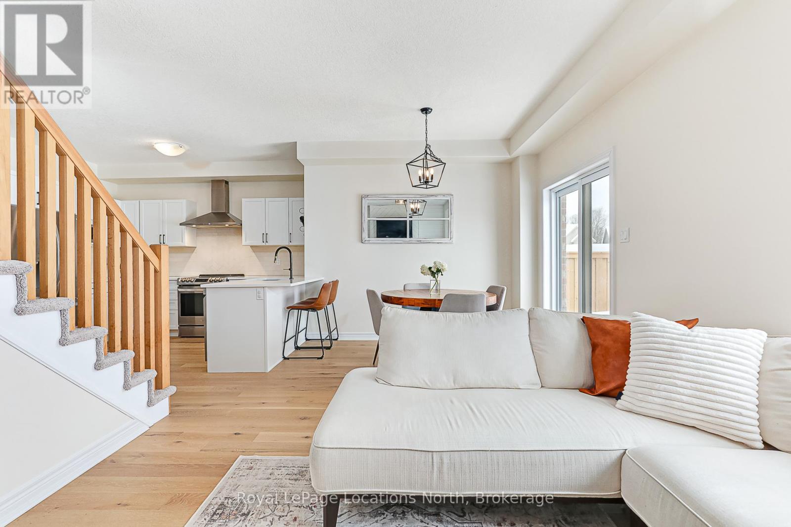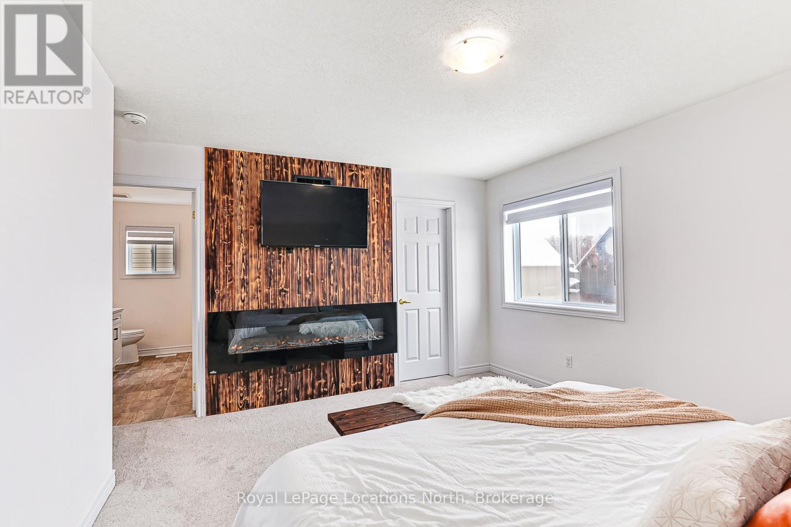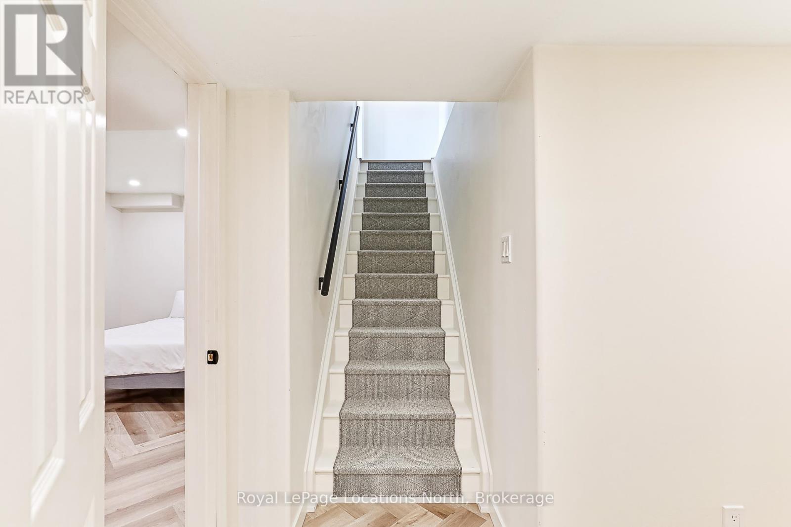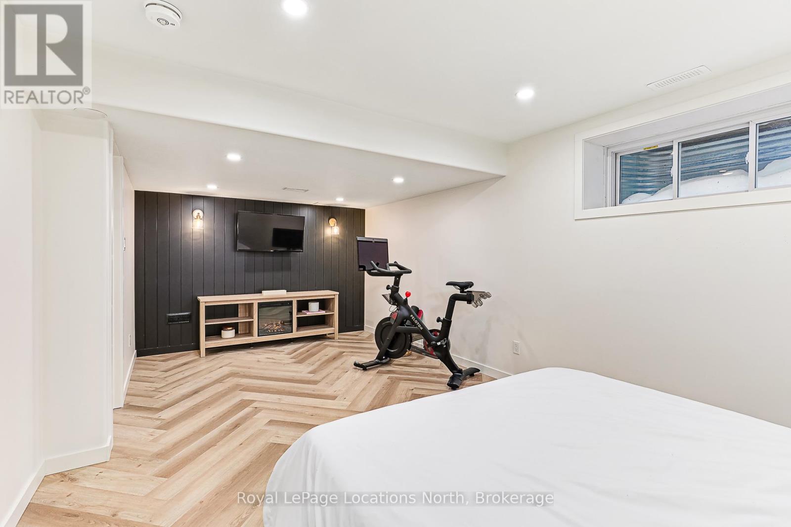LOADING
$2,600 Monthly
Beautifully Appointed 4 (3+1) Bedroom Home Available for Annual Lease! Experience the best of Collingwood living in this upgraded 'Lancaster' model, a 1583 Sqft semi-detached home located in the sought-after, family-friendly Summit View community! Thoughtfully designed with premium builder finishes and custom owner upgrades throughout. The gorgeous kitchen features stainless steel appliances, quartz countertops, and a modern open-concept layout that flows seamlessly into the dining and living areas. Large windows fill the space with natural light, highlighting the engineered hardwood floors throughout. A stunning feature wall with a sleek electric linear fireplace and shiplap detailing serves as the perfect focal point for the living room.Upstairs, you'll find three spacious bedrooms, each thoughtfully designed with stylish and tasteful finishes. The partially finished basement continues the high-end feel, featuring vinyl plank flooring, a modern bathroom, and an additional bedroom perfect for guests or a growing family. Outside, the fully fenced backyard offers privacy and is complemented by a beautiful stamped concrete patio, ideal for outdoor entertaining.Located in a highly desirable neighbourhood, this home is just steps from a brand-new park built last year and close to all essential amenities. Plus, with ski hills and beaches just 10 minutes away, you'll have year-round access to some of the best outdoor activities Collingwood has to offer. (id:13139)
Property Details
| MLS® Number | S12205250 |
| Property Type | Single Family |
| Community Name | Collingwood |
| AmenitiesNearBy | Hospital, Park, Public Transit |
| Features | Flat Site |
| ParkingSpaceTotal | 2 |
Building
| BathroomTotal | 4 |
| BedroomsAboveGround | 3 |
| BedroomsBelowGround | 1 |
| BedroomsTotal | 4 |
| Amenities | Fireplace(s) |
| Appliances | Dishwasher, Dryer, Microwave, Stove, Washer, Refrigerator |
| BasementDevelopment | Partially Finished |
| BasementType | N/a (partially Finished) |
| ConstructionStyleAttachment | Semi-detached |
| CoolingType | Central Air Conditioning |
| ExteriorFinish | Brick Facing |
| FireplacePresent | Yes |
| FireplaceTotal | 2 |
| FoundationType | Poured Concrete |
| HalfBathTotal | 1 |
| HeatingFuel | Natural Gas |
| HeatingType | Forced Air |
| StoriesTotal | 2 |
| SizeInterior | 1500 - 2000 Sqft |
| Type | House |
| UtilityWater | Municipal Water |
Parking
| Attached Garage | |
| Garage |
Land
| Acreage | No |
| FenceType | Fenced Yard |
| LandAmenities | Hospital, Park, Public Transit |
| Sewer | Sanitary Sewer |
| SizeDepth | 107 Ft ,9 In |
| SizeFrontage | 30 Ft |
| SizeIrregular | 30 X 107.8 Ft |
| SizeTotalText | 30 X 107.8 Ft |
Rooms
| Level | Type | Length | Width | Dimensions |
|---|---|---|---|---|
| Second Level | Primary Bedroom | 4.93 m | 4.29 m | 4.93 m x 4.29 m |
| Second Level | Bedroom | 4.08 m | 3.08 m | 4.08 m x 3.08 m |
| Second Level | Bedroom | 3.53 m | 3.29 m | 3.53 m x 3.29 m |
| Basement | Bedroom | 6.08 m | 3.05 m | 6.08 m x 3.05 m |
| Main Level | Kitchen | 3.5 m | 3.5 m | 3.5 m x 3.5 m |
| Main Level | Office | 2.82 m | 1.89 m | 2.82 m x 1.89 m |
| Main Level | Living Room | 3.93 m | 3.53 m | 3.93 m x 3.53 m |
| Main Level | Dining Room | 3.2 m | 2.56 m | 3.2 m x 2.56 m |
Utilities
| Cable | Available |
| Electricity | Installed |
| Sewer | Installed |
https://www.realtor.ca/real-estate/28435696/110-archer-avenue-collingwood-collingwood
Interested?
Contact us for more information
No Favourites Found

The trademarks REALTOR®, REALTORS®, and the REALTOR® logo are controlled by The Canadian Real Estate Association (CREA) and identify real estate professionals who are members of CREA. The trademarks MLS®, Multiple Listing Service® and the associated logos are owned by The Canadian Real Estate Association (CREA) and identify the quality of services provided by real estate professionals who are members of CREA. The trademark DDF® is owned by The Canadian Real Estate Association (CREA) and identifies CREA's Data Distribution Facility (DDF®)
June 08 2025 12:58:25
Muskoka Haliburton Orillia – The Lakelands Association of REALTORS®
Royal LePage Locations North





