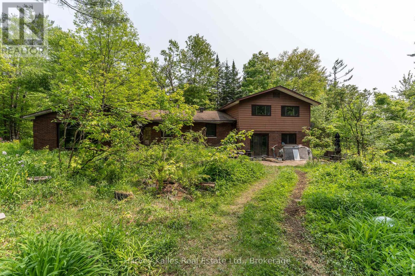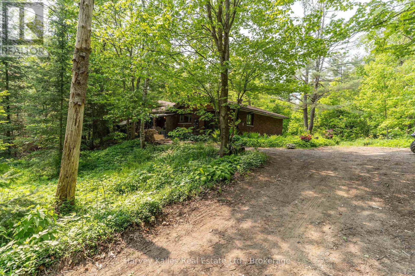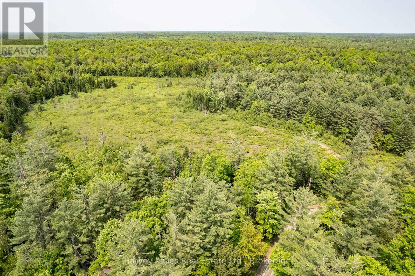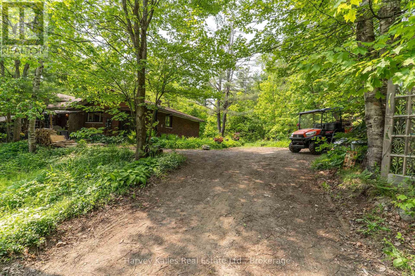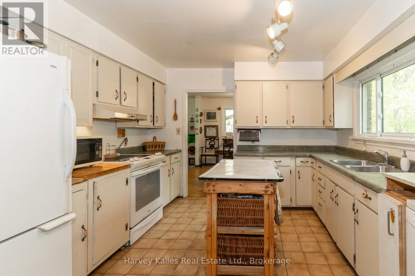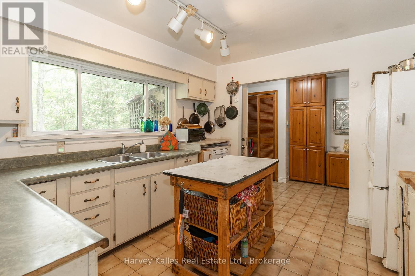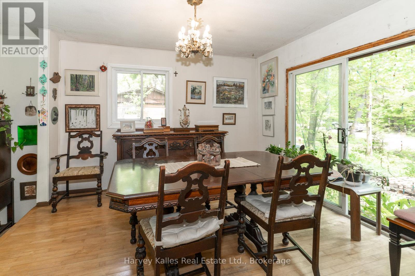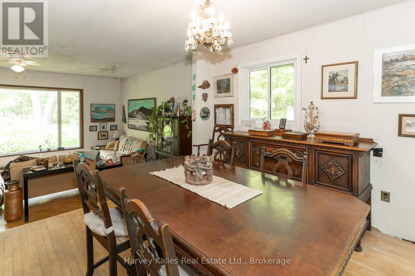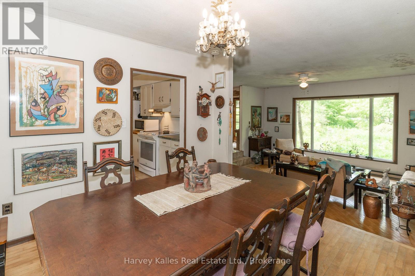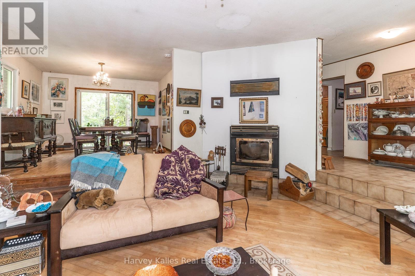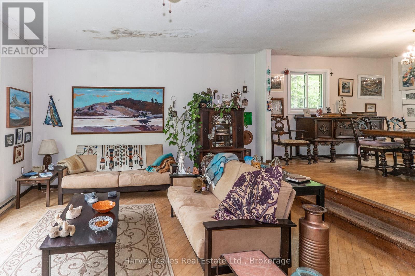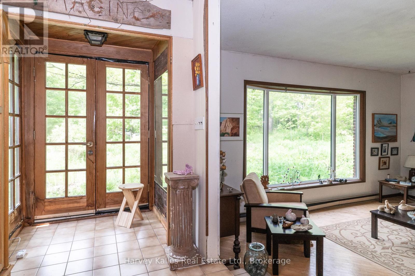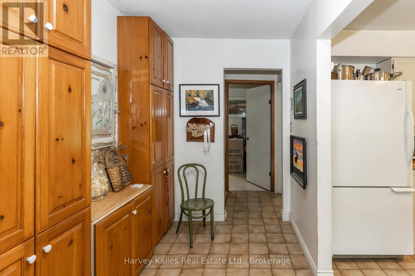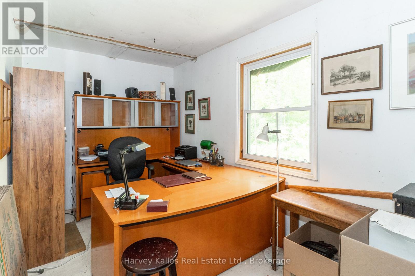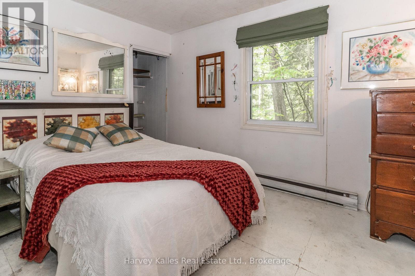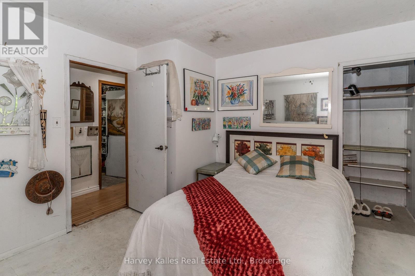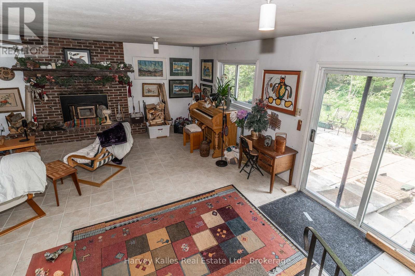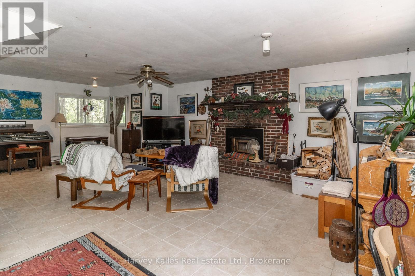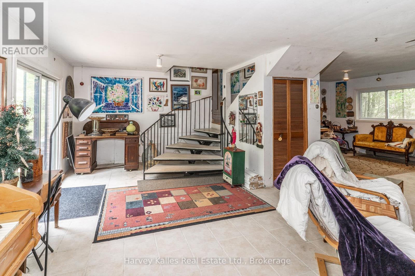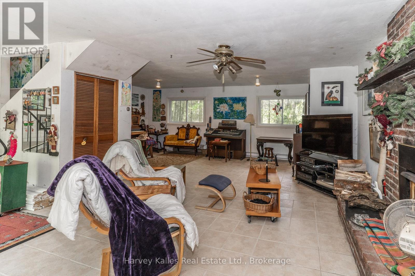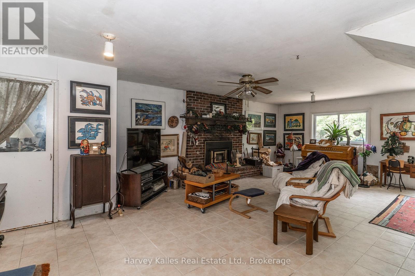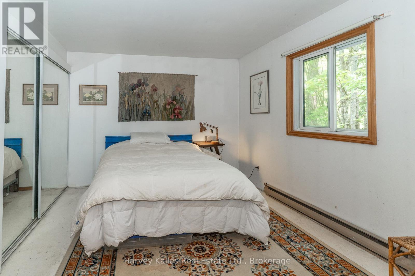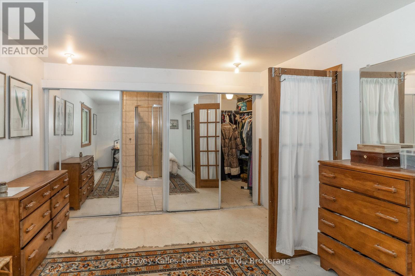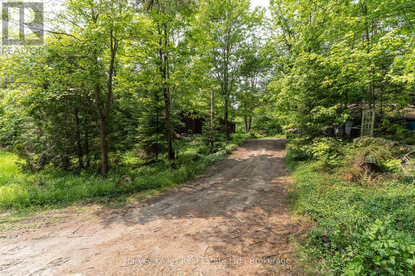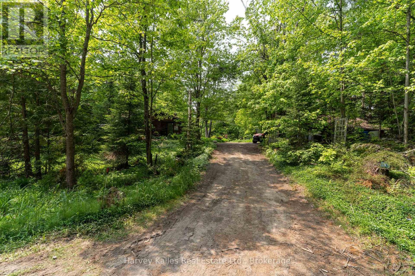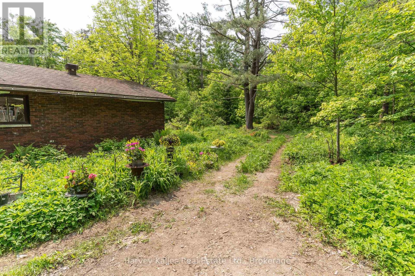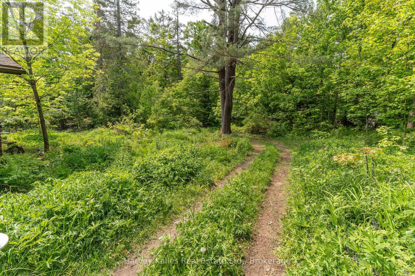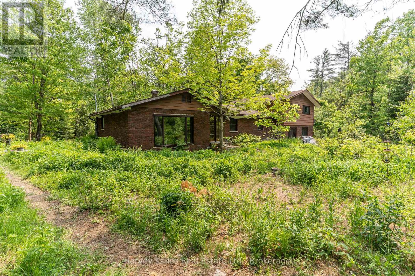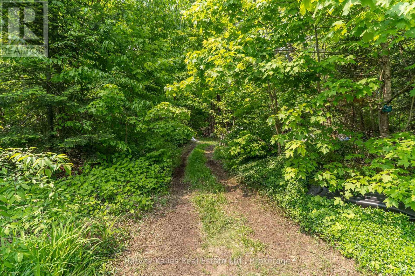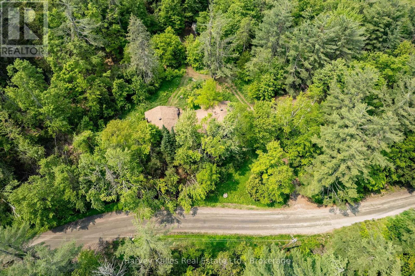LOADING
$845,000
Privacy, Nature & Space Just Minutes from Bracebridge! Welcome to 1099 Peterson Road, where over 101 acres of private Muskoka wilderness set the stage for your next chapter. Located just 10 minutes from the Town of Bracebridge, this home blends comfort, convenience, and the ultimate escape. The spacious 3-bedroom, 2-bathroom layout offers over 2,500 sq. ft. of living space, an exceptionally large family recreation room with ample space to grow. A detached garage, a new drilled well (2023), and year-round municipal road access make this property ideal for full-time living or a four-season retreat. Outside, the possibilities are endless. Ride your ATVs or snowmobiles, explore the walking trails, or simply relax and take in the fresh Muskoka air. Move-in ready and loaded with potential, this is more than just a home; it's a lifestyle. Experience the perfect balance of solitude and accessibility at this value-added destination. (id:13139)
Property Details
| MLS® Number | X12205588 |
| Property Type | Single Family |
| Community Name | Draper |
| AmenitiesNearBy | Hospital |
| Features | Wooded Area, Irregular Lot Size |
| ParkingSpaceTotal | 8 |
Building
| BathroomTotal | 2 |
| BedroomsAboveGround | 3 |
| BedroomsTotal | 3 |
| Age | 31 To 50 Years |
| BasementType | None |
| ConstructionStyleAttachment | Detached |
| ConstructionStyleSplitLevel | Sidesplit |
| CoolingType | None |
| ExteriorFinish | Wood |
| FireplacePresent | Yes |
| FoundationType | Block |
| HeatingFuel | Electric |
| HeatingType | Baseboard Heaters |
| SizeInterior | 2000 - 2500 Sqft |
| Type | House |
Parking
| Detached Garage | |
| Garage |
Land
| Acreage | No |
| LandAmenities | Hospital |
| Sewer | Septic System |
| SizeDepth | 3313 Ft ,4 In |
| SizeFrontage | 1001 Ft ,7 In |
| SizeIrregular | 1001.6 X 3313.4 Ft |
| SizeTotalText | 1001.6 X 3313.4 Ft |
| SoilType | Mixed Soil |
| ZoningDescription | Ru, Epw1 |
Rooms
| Level | Type | Length | Width | Dimensions |
|---|---|---|---|---|
| Lower Level | Family Room | 7.7 m | 8.33 m | 7.7 m x 8.33 m |
| Main Level | Living Room | 5.49 m | 4.66 m | 5.49 m x 4.66 m |
| Main Level | Laundry Room | 3.8 m | 2.27 m | 3.8 m x 2.27 m |
| Main Level | Office | 4.63 m | 2.27 m | 4.63 m x 2.27 m |
| Main Level | Dining Room | 3.65 m | 3.58 m | 3.65 m x 3.58 m |
| Main Level | Bathroom | 2.57 m | 3.58 m | 2.57 m x 3.58 m |
| Main Level | Kitchen | 3.49 m | 3.58 m | 3.49 m x 3.58 m |
| Main Level | Bedroom 2 | 3.82 m | 3.58 m | 3.82 m x 3.58 m |
| Upper Level | Primary Bedroom | 4.77 m | 3.58 m | 4.77 m x 3.58 m |
| Upper Level | Bathroom | 2.2 m | 2.2 m | 2.2 m x 2.2 m |
https://www.realtor.ca/real-estate/28436269/1099-peterson-road-bracebridge-draper-draper
Interested?
Contact us for more information
No Favourites Found

The trademarks REALTOR®, REALTORS®, and the REALTOR® logo are controlled by The Canadian Real Estate Association (CREA) and identify real estate professionals who are members of CREA. The trademarks MLS®, Multiple Listing Service® and the associated logos are owned by The Canadian Real Estate Association (CREA) and identify the quality of services provided by real estate professionals who are members of CREA. The trademark DDF® is owned by The Canadian Real Estate Association (CREA) and identifies CREA's Data Distribution Facility (DDF®)
October 29 2025 02:26:34
Muskoka Haliburton Orillia – The Lakelands Association of REALTORS®
Harvey Kalles Real Estate Ltd.

