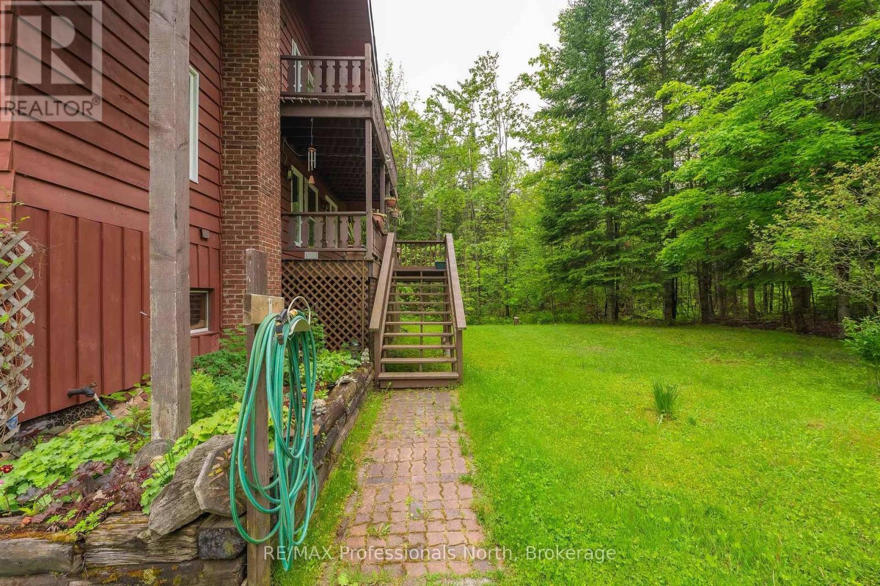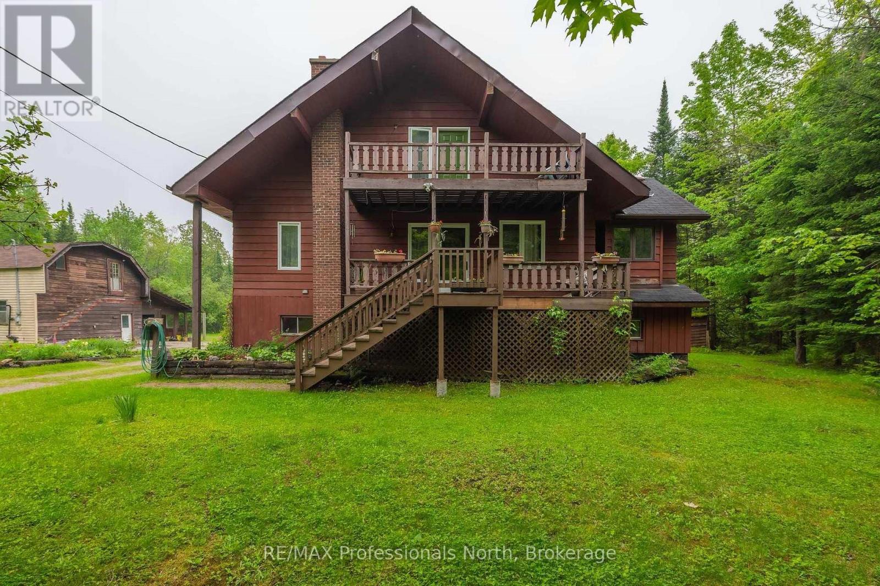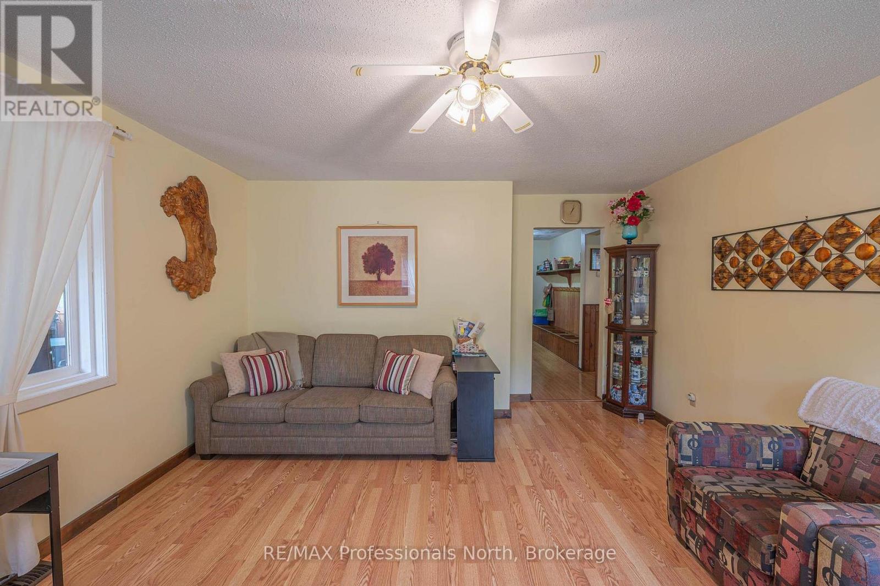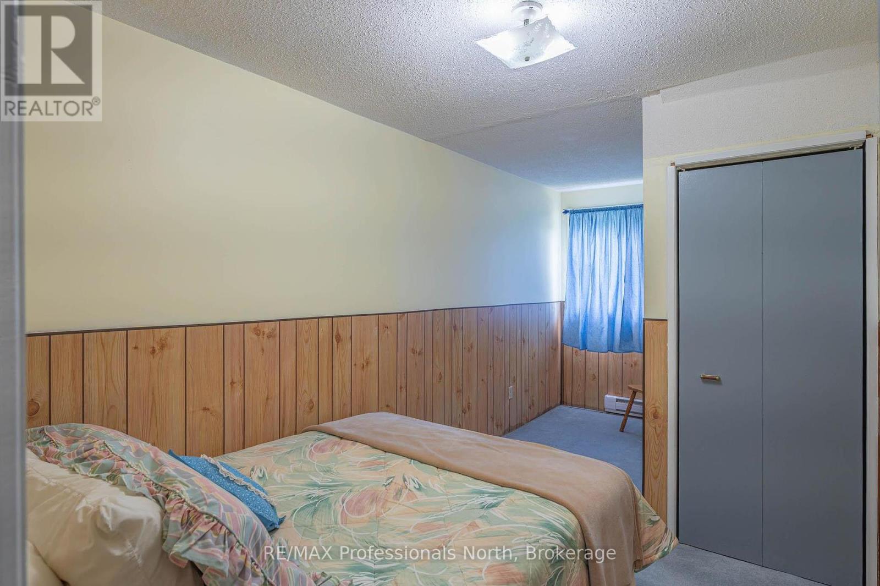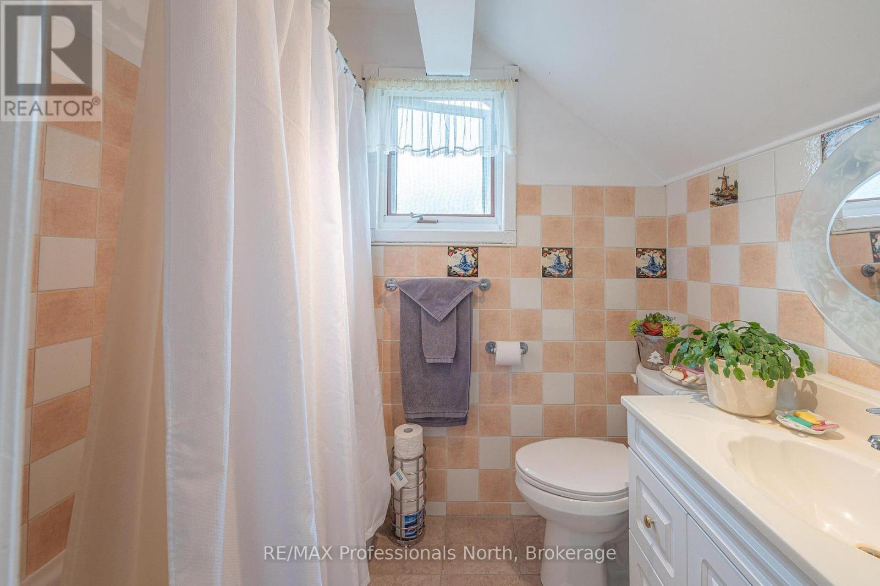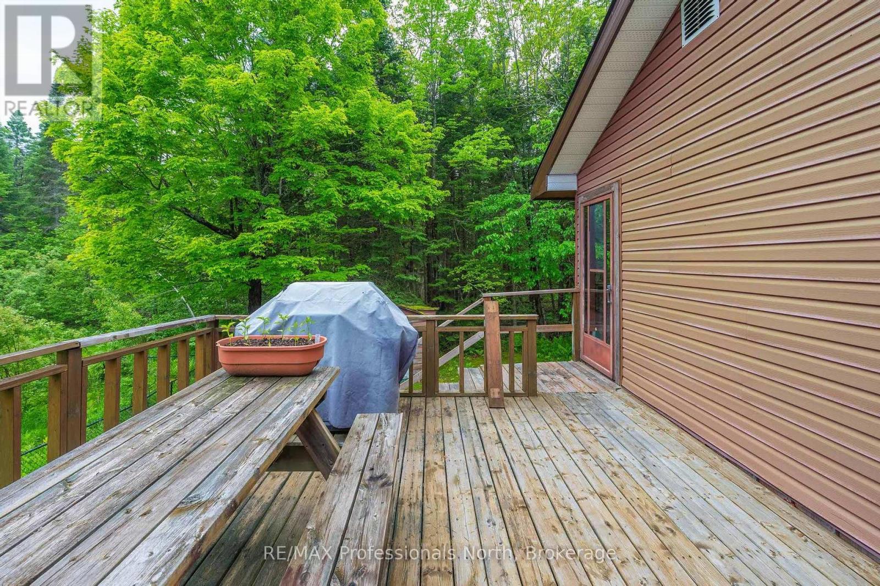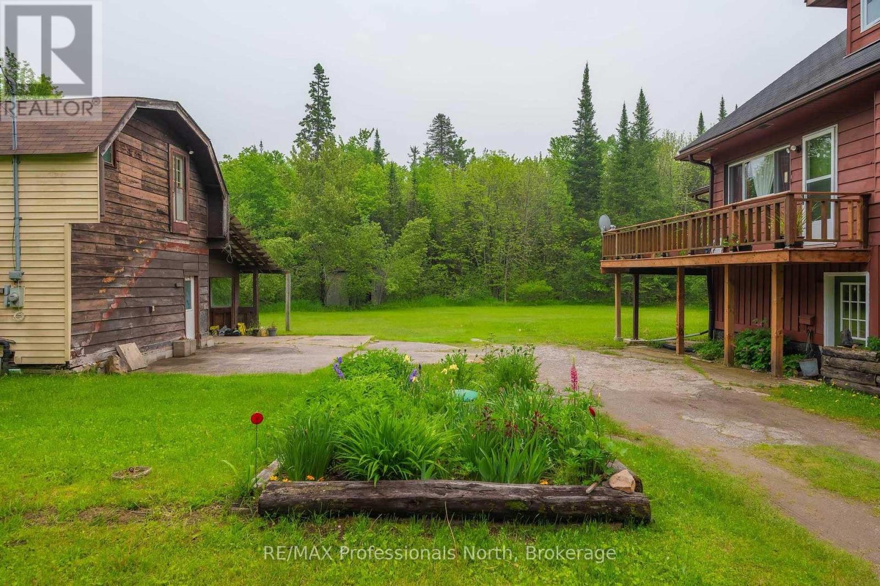LOADING
$599,000
Prime twenty acres plus spacious 4 bedroom home only minutes to Minden. Come live and play on this unique property featuring over 20 acres of mature, clean forest. Enjoy the main floor open concept living/dining area and the bright family room with a walkout to a screened porch and decks. Approximately 2500 sf over 3 levels. There are 4 bedrooms for all the family, plus a full, above grade lower level complete with storage, a workshop and huge recreation/play area - suitable for a possible in-law suite with separate entrance. A detached garage and storage area provides lots of room for your vehicle and toys - overtop is an apartment (currently not in use) - that requires repair and TLC to bring into operation. Don't miss out on this value-priced property! (id:13139)
Property Details
| MLS® Number | X12205395 |
| Property Type | Single Family |
| Community Name | Lutterworth |
| Features | Wooded Area, Level |
| ParkingSpaceTotal | 5 |
| Structure | Shed |
Building
| BathroomTotal | 2 |
| BedroomsAboveGround | 4 |
| BedroomsTotal | 4 |
| Amenities | Fireplace(s) |
| Appliances | Water Heater, Stove, Washer, Refrigerator |
| BasementDevelopment | Partially Finished |
| BasementFeatures | Separate Entrance |
| BasementType | N/a (partially Finished) |
| ConstructionStyleAttachment | Detached |
| ExteriorFinish | Wood |
| FireplacePresent | Yes |
| FoundationType | Block |
| HeatingFuel | Propane |
| HeatingType | Forced Air |
| StoriesTotal | 2 |
| SizeInterior | 2000 - 2500 Sqft |
| Type | House |
| UtilityWater | Drilled Well |
Parking
| Detached Garage | |
| Garage |
Land
| Acreage | Yes |
| Sewer | Septic System |
| SizeDepth | 2769 Ft |
| SizeFrontage | 350 Ft |
| SizeIrregular | 350 X 2769 Ft |
| SizeTotalText | 350 X 2769 Ft|10 - 24.99 Acres |
Rooms
| Level | Type | Length | Width | Dimensions |
|---|---|---|---|---|
| Lower Level | Recreational, Games Room | 10.4 m | 8.8 m | 10.4 m x 8.8 m |
| Lower Level | Workshop | 5.91 m | 4.67 m | 5.91 m x 4.67 m |
| Lower Level | Other | 5.48 m | 1.57 m | 5.48 m x 1.57 m |
| Lower Level | Other | 1.13 m | 3.56 m | 1.13 m x 3.56 m |
| Lower Level | Utility Room | 2.32 m | 1.19 m | 2.32 m x 1.19 m |
| Lower Level | Laundry Room | 1.63 m | 1.19 m | 1.63 m x 1.19 m |
| Main Level | Living Room | 7.22 m | 4.47 m | 7.22 m x 4.47 m |
| Main Level | Dining Room | 3.19 m | 2.98 m | 3.19 m x 2.98 m |
| Main Level | Kitchen | 3.67 m | 2.82 m | 3.67 m x 2.82 m |
| Main Level | Family Room | 5.73 m | 4.23 m | 5.73 m x 4.23 m |
| Main Level | Bedroom | 2.8 m | 2.68 m | 2.8 m x 2.68 m |
| Main Level | Bathroom | 2.68 m | 2 m | 2.68 m x 2 m |
| Upper Level | Primary Bedroom | 4.42 m | 3.6 m | 4.42 m x 3.6 m |
| Upper Level | Bedroom | 5.14 m | 2.46 m | 5.14 m x 2.46 m |
| Upper Level | Bedroom | 3.54 m | 2.53 m | 3.54 m x 2.53 m |
| Upper Level | Bathroom | 2 m | 1.67 m | 2 m x 1.67 m |
Interested?
Contact us for more information
No Favourites Found

The trademarks REALTOR®, REALTORS®, and the REALTOR® logo are controlled by The Canadian Real Estate Association (CREA) and identify real estate professionals who are members of CREA. The trademarks MLS®, Multiple Listing Service® and the associated logos are owned by The Canadian Real Estate Association (CREA) and identify the quality of services provided by real estate professionals who are members of CREA. The trademark DDF® is owned by The Canadian Real Estate Association (CREA) and identifies CREA's Data Distribution Facility (DDF®)
June 16 2025 03:04:25
Muskoka Haliburton Orillia – The Lakelands Association of REALTORS®
RE/MAX Professionals North








