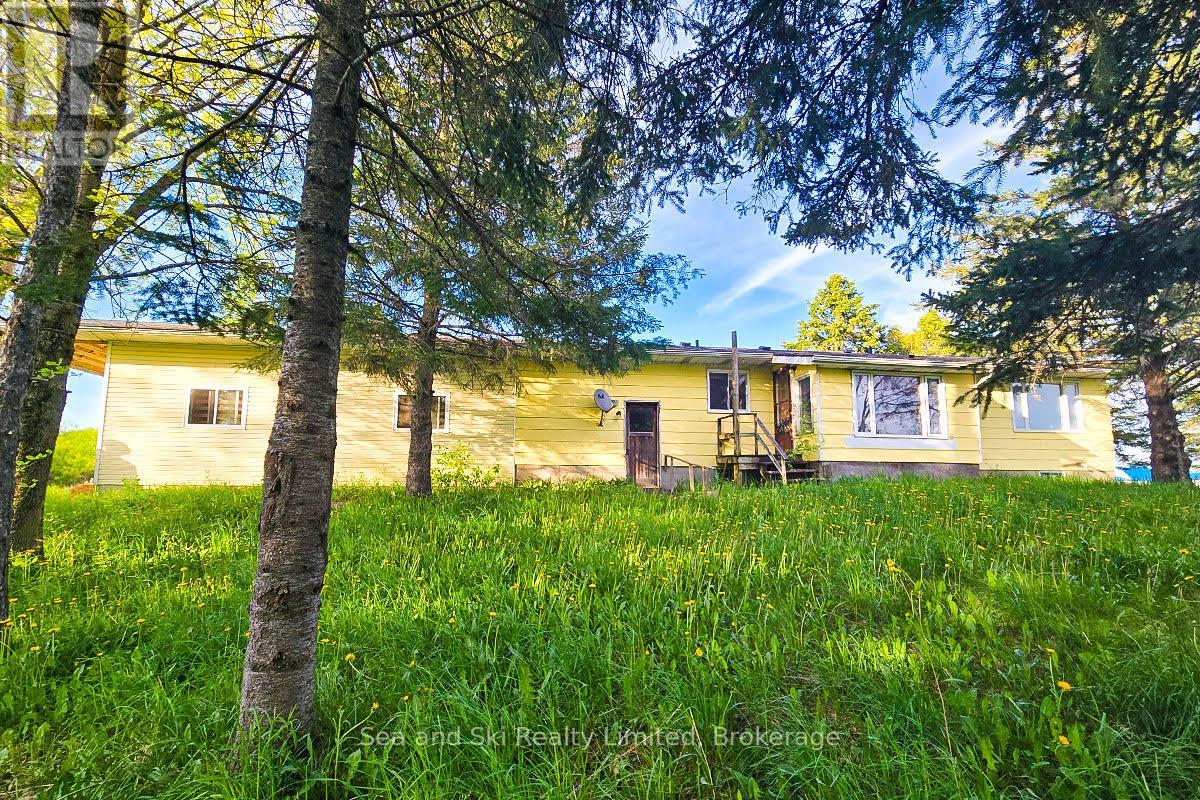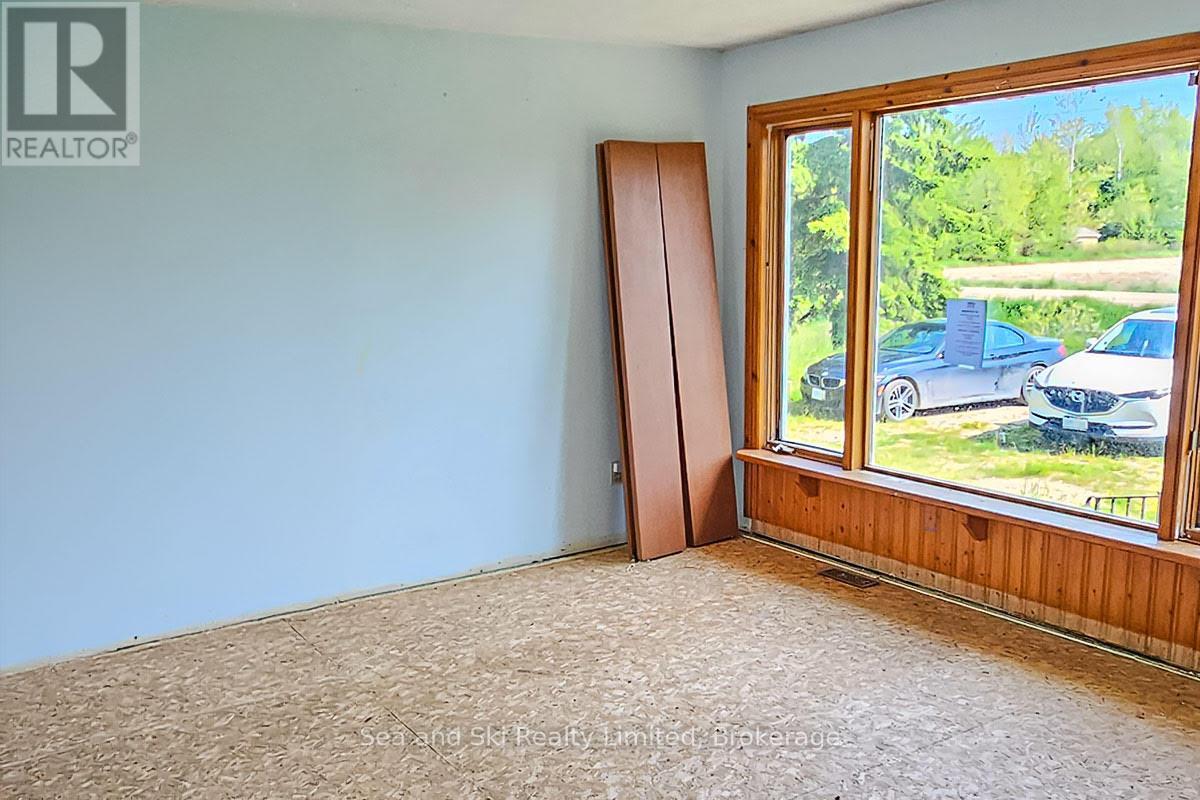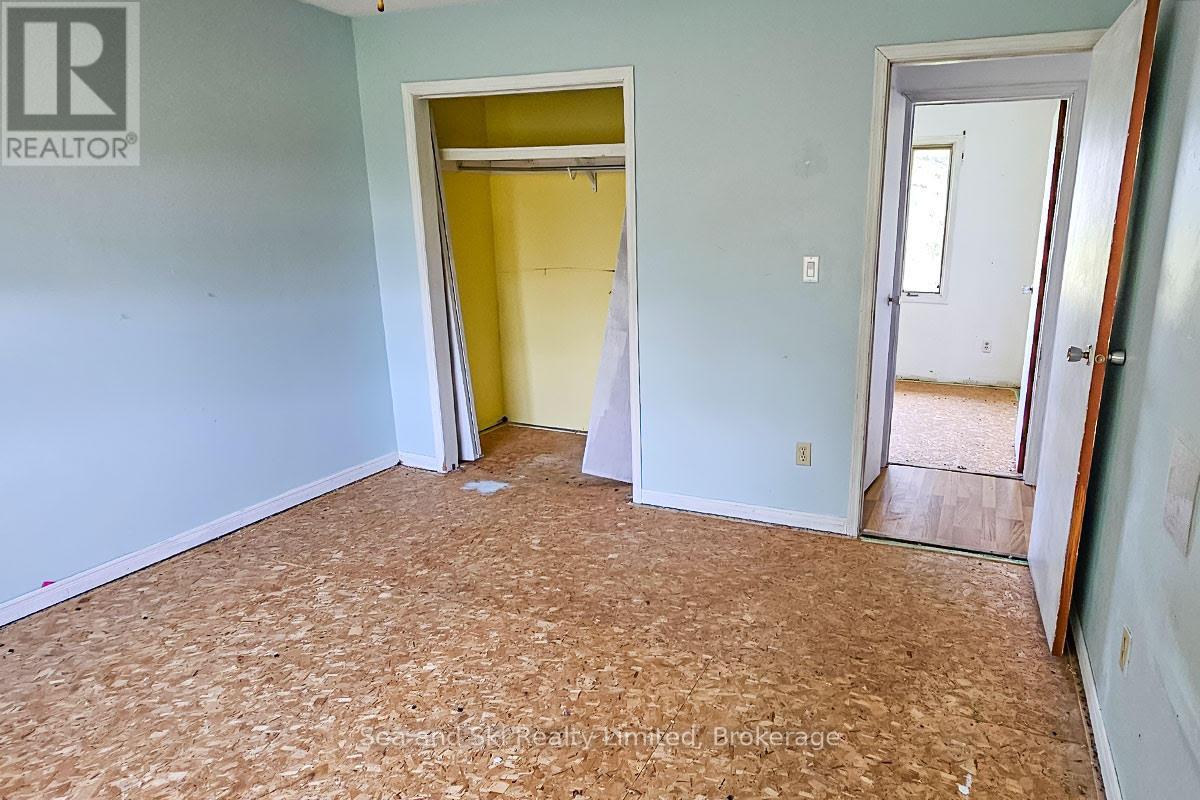LOADING
$409,900
Power of Sale. Great potential in this approximately 3.5 acre property with a 3 bedroom, one bathroom Raised Bungalow opportunity. Home has a one car attached garage and an additional 29 foot by 23 foot attached work shop currently used as a 3 stall horse barn. Basement in unfinished and ready to complete into living space. There is a small pond on the property and two fenced in areas for horses or use as you desire. Home and property require a great deal of elbow grease but should be a wonderful home when fixed and completed. Don't miss the chance to own real estate at a great price, book your showing today. Located off Highway 10 between Dundalk and Flesherton. House has Natural Gas Heating! (id:13139)
Property Details
| MLS® Number | X12207764 |
| Property Type | Single Family |
| Community Name | Grey Highlands |
| AmenitiesNearBy | Golf Nearby, Hospital, Ski Area |
| Features | Wooded Area, Flat Site, Carpet Free, Sump Pump |
| ParkingSpaceTotal | 6 |
| Structure | Barn |
Building
| BathroomTotal | 1 |
| BedroomsAboveGround | 3 |
| BedroomsTotal | 3 |
| Age | 51 To 99 Years |
| Appliances | Water Heater |
| ArchitecturalStyle | Bungalow |
| BasementDevelopment | Unfinished |
| BasementType | N/a (unfinished) |
| ConstructionStyleAttachment | Detached |
| CoolingType | Central Air Conditioning |
| ExteriorFinish | Vinyl Siding |
| FoundationType | Block |
| HeatingFuel | Natural Gas |
| HeatingType | Forced Air |
| StoriesTotal | 1 |
| SizeInterior | 700 - 1100 Sqft |
| Type | House |
| UtilityWater | Drilled Well |
Parking
| Attached Garage | |
| Garage |
Land
| AccessType | Year-round Access |
| Acreage | Yes |
| LandAmenities | Golf Nearby, Hospital, Ski Area |
| Sewer | Septic System |
| SizeDepth | 232 Ft |
| SizeFrontage | 630 Ft |
| SizeIrregular | 630 X 232 Ft |
| SizeTotalText | 630 X 232 Ft|2 - 4.99 Acres |
| SurfaceWater | Lake/pond |
| ZoningDescription | 301 |
Rooms
| Level | Type | Length | Width | Dimensions |
|---|---|---|---|---|
| Ground Level | Kitchen | 3.4 m | 2.5 m | 3.4 m x 2.5 m |
| Ground Level | Dining Room | 2.2 m | 2.6 m | 2.2 m x 2.6 m |
| Ground Level | Living Room | 3.65 m | 2.5 m | 3.65 m x 2.5 m |
| Ground Level | Primary Bedroom | 3.62 m | 3.62 m | 3.62 m x 3.62 m |
| Ground Level | Bedroom 2 | 3.59 m | 2.53 m | 3.59 m x 2.53 m |
| Ground Level | Bedroom 3 | 3.6 m | 2.6 m | 3.6 m x 2.6 m |
| Ground Level | Solarium | 3.32 m | 1.87 m | 3.32 m x 1.87 m |
Utilities
| Electricity | Installed |
https://www.realtor.ca/real-estate/28440784/733586-west-back-line-s-grey-highlands-grey-highlands
Interested?
Contact us for more information
No Favourites Found

The trademarks REALTOR®, REALTORS®, and the REALTOR® logo are controlled by The Canadian Real Estate Association (CREA) and identify real estate professionals who are members of CREA. The trademarks MLS®, Multiple Listing Service® and the associated logos are owned by The Canadian Real Estate Association (CREA) and identify the quality of services provided by real estate professionals who are members of CREA. The trademark DDF® is owned by The Canadian Real Estate Association (CREA) and identifies CREA's Data Distribution Facility (DDF®)
June 27 2025 02:13:01
Muskoka Haliburton Orillia – The Lakelands Association of REALTORS®
Sea And Ski Realty Limited










