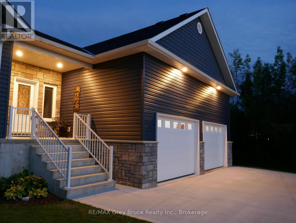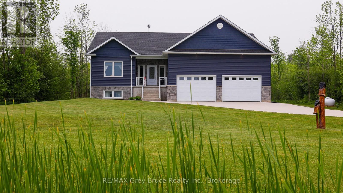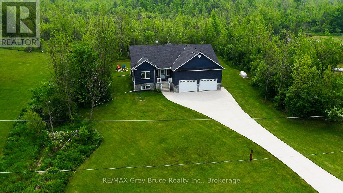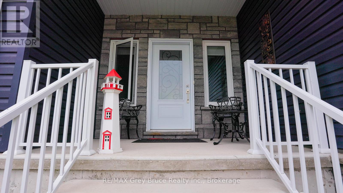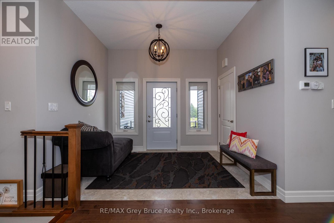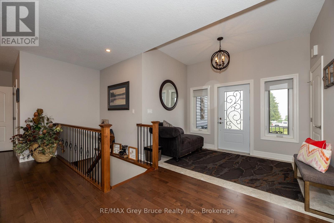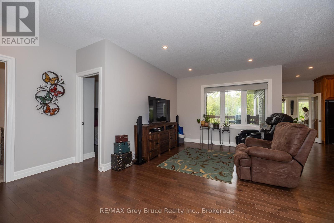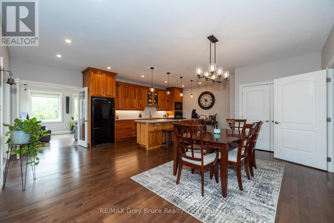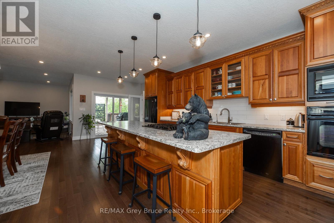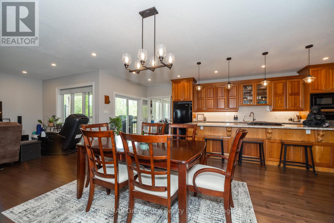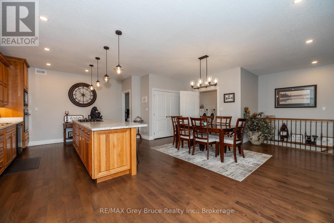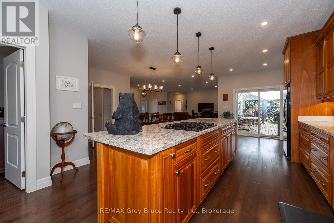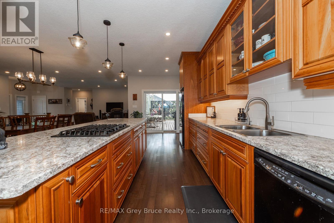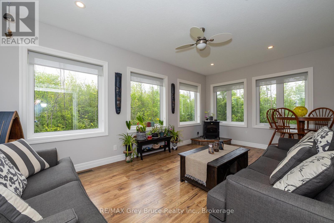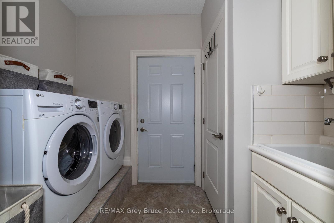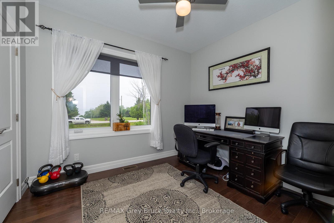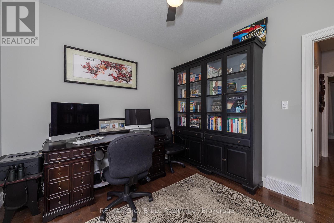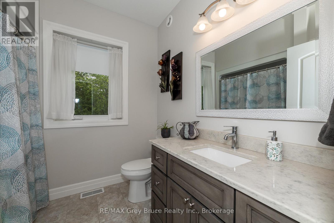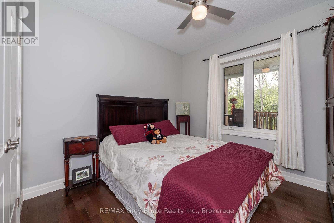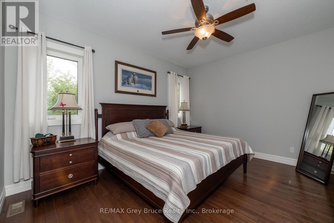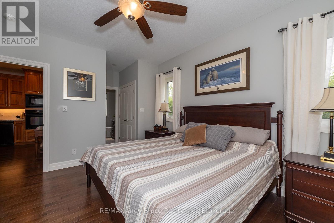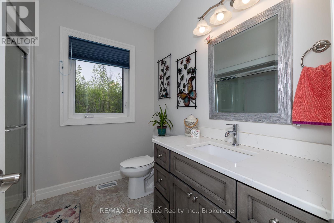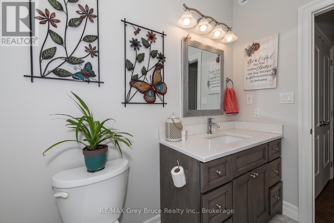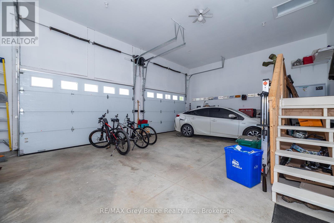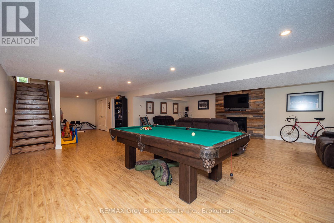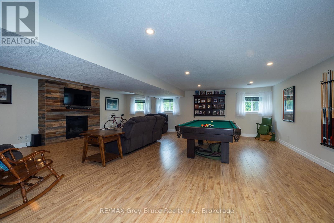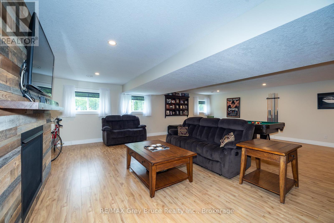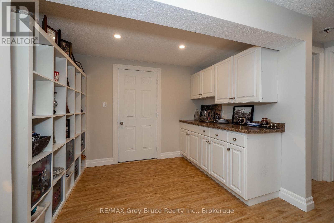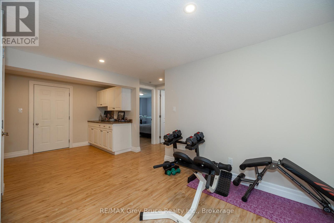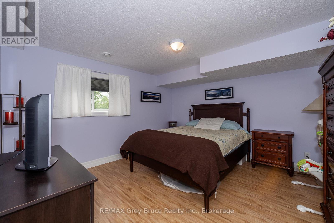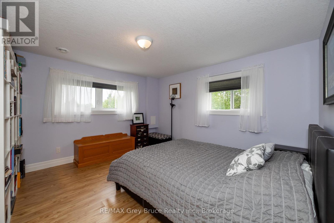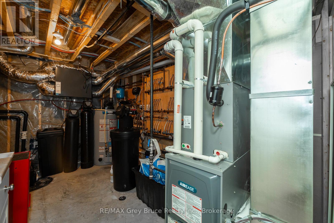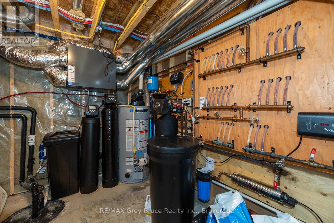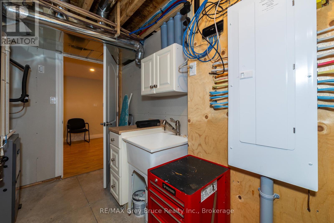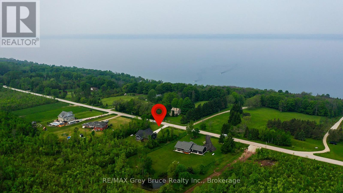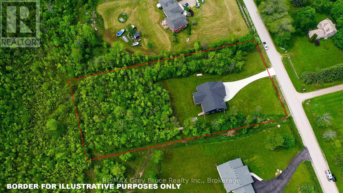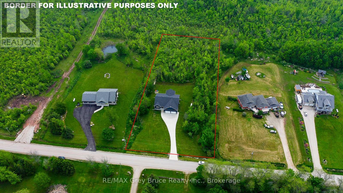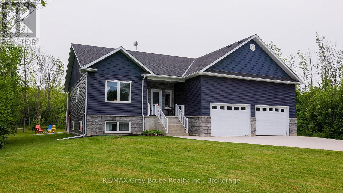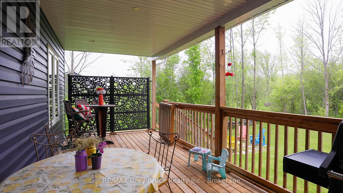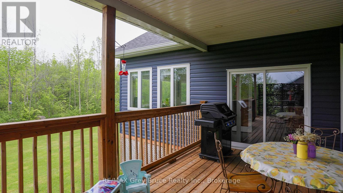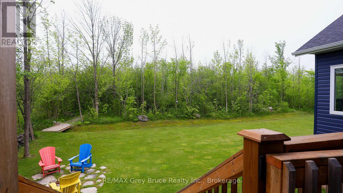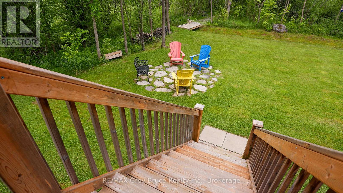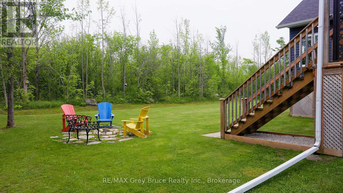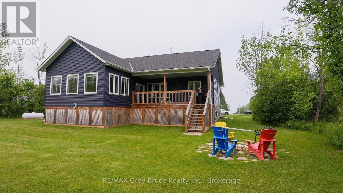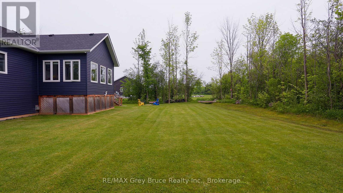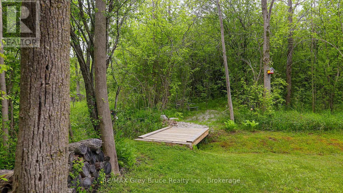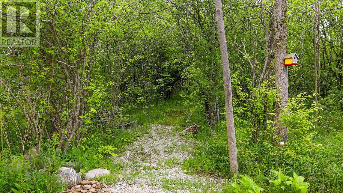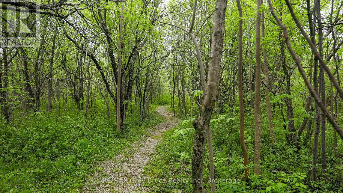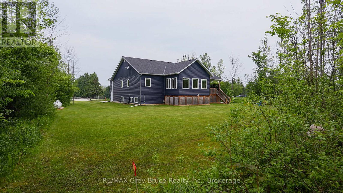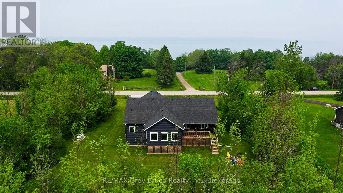LOADING
$1,049,000
Welcome to this spacious raised bungalow, built in 2018 and situated on a scenic 2-acre lot. This well-maintained home offers 5 bedrooms and 3 full bathrooms, with an open-concept main level featuring a bright kitchen, dining area, living room with walkout to a 4 season sunroom; a welcoming living space perfect for family life and entertaining. The fully finished lower level provides even more flexibility with additional bedrooms, a full bath, and a large recreational room. A double-car garage and a poured concrete driveway add function and curb appeal. Enjoy the outdoors with trails in your own backyard forest, parks, and beautiful local beaches just a short drive away. This is a great opportunity to enjoy modern living with space, nature, and convenience all in one. (id:13139)
Property Details
| MLS® Number | X12207373 |
| Property Type | Single Family |
| Community Name | Meaford |
| Features | Flat Site |
| ParkingSpaceTotal | 10 |
Building
| BathroomTotal | 3 |
| BedroomsAboveGround | 5 |
| BedroomsTotal | 5 |
| Age | 6 To 15 Years |
| Appliances | Garage Door Opener Remote(s), Water Heater, Water Purifier, Water Softener, Water Treatment, Cooktop, Dishwasher, Dryer, Stove, Washer, Refrigerator |
| ArchitecturalStyle | Raised Bungalow |
| BasementDevelopment | Finished |
| BasementType | N/a (finished) |
| ConstructionStyleAttachment | Detached |
| CoolingType | Central Air Conditioning, Air Exchanger |
| ExteriorFinish | Vinyl Siding, Stone |
| FireplacePresent | Yes |
| FoundationType | Poured Concrete |
| HeatingFuel | Propane |
| HeatingType | Forced Air |
| StoriesTotal | 1 |
| SizeInterior | 1500 - 2000 Sqft |
| Type | House |
| UtilityWater | Drilled Well |
Parking
| Attached Garage | |
| Garage |
Land
| Acreage | No |
| Sewer | Septic System |
| SizeDepth | 400 Ft |
| SizeFrontage | 200 Ft |
| SizeIrregular | 200 X 400 Ft |
| SizeTotalText | 200 X 400 Ft |
Rooms
| Level | Type | Length | Width | Dimensions |
|---|---|---|---|---|
| Lower Level | Bedroom | 3.85 m | 3.97 m | 3.85 m x 3.97 m |
| Lower Level | Bedroom | 3.77 m | 3.83 m | 3.77 m x 3.83 m |
| Lower Level | Recreational, Games Room | 12.42 m | 7.68 m | 12.42 m x 7.68 m |
| Lower Level | Other | 2.32 m | 3.79 m | 2.32 m x 3.79 m |
| Lower Level | Bathroom | 2.63 m | 1.54 m | 2.63 m x 1.54 m |
| Main Level | Living Room | 6.11 m | 5.18 m | 6.11 m x 5.18 m |
| Main Level | Foyer | 3.23 m | 2.29 m | 3.23 m x 2.29 m |
| Main Level | Dining Room | 4.48 m | 3.11 m | 4.48 m x 3.11 m |
| Main Level | Kitchen | 7.14 m | 3.86 m | 7.14 m x 3.86 m |
| Main Level | Sunroom | 5.78 m | 3.53 m | 5.78 m x 3.53 m |
| Main Level | Primary Bedroom | 3.67 m | 5.66 m | 3.67 m x 5.66 m |
| Main Level | Bathroom | 2.52 m | 2.31 m | 2.52 m x 2.31 m |
| Main Level | Bedroom | 3.24 m | 3.07 m | 3.24 m x 3.07 m |
| Main Level | Bathroom | 2.24 m | 2.44 m | 2.24 m x 2.44 m |
| Main Level | Bedroom | 3.31 m | 3.48 m | 3.31 m x 3.48 m |
Utilities
| Electricity | Installed |
https://www.realtor.ca/real-estate/28439630/350293-a-concession-meaford-meaford
Interested?
Contact us for more information
No Favourites Found

The trademarks REALTOR®, REALTORS®, and the REALTOR® logo are controlled by The Canadian Real Estate Association (CREA) and identify real estate professionals who are members of CREA. The trademarks MLS®, Multiple Listing Service® and the associated logos are owned by The Canadian Real Estate Association (CREA) and identify the quality of services provided by real estate professionals who are members of CREA. The trademark DDF® is owned by The Canadian Real Estate Association (CREA) and identifies CREA's Data Distribution Facility (DDF®)
October 23 2025 03:10:56
Muskoka Haliburton Orillia – The Lakelands Association of REALTORS®
RE/MAX Grey Bruce Realty Inc.

