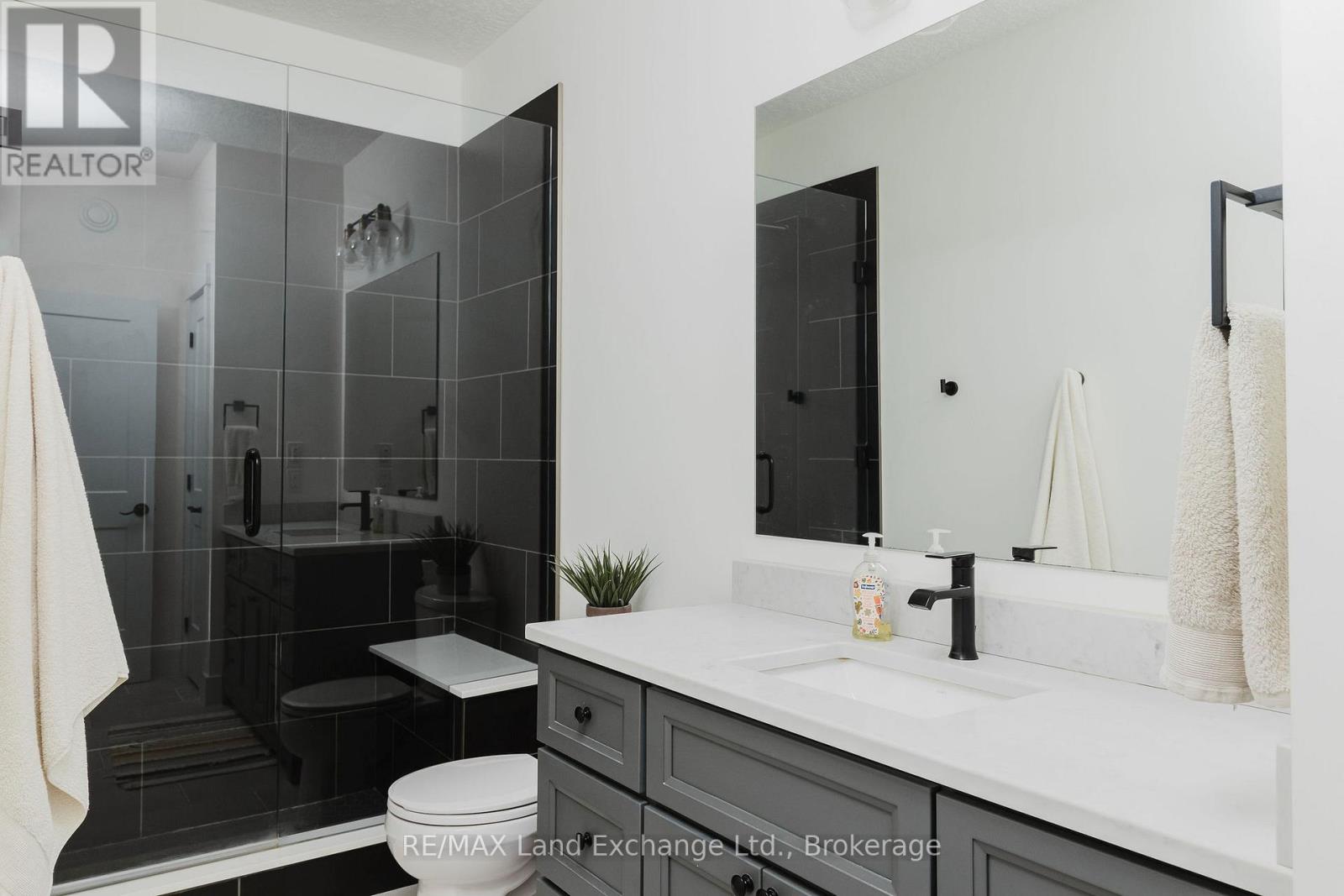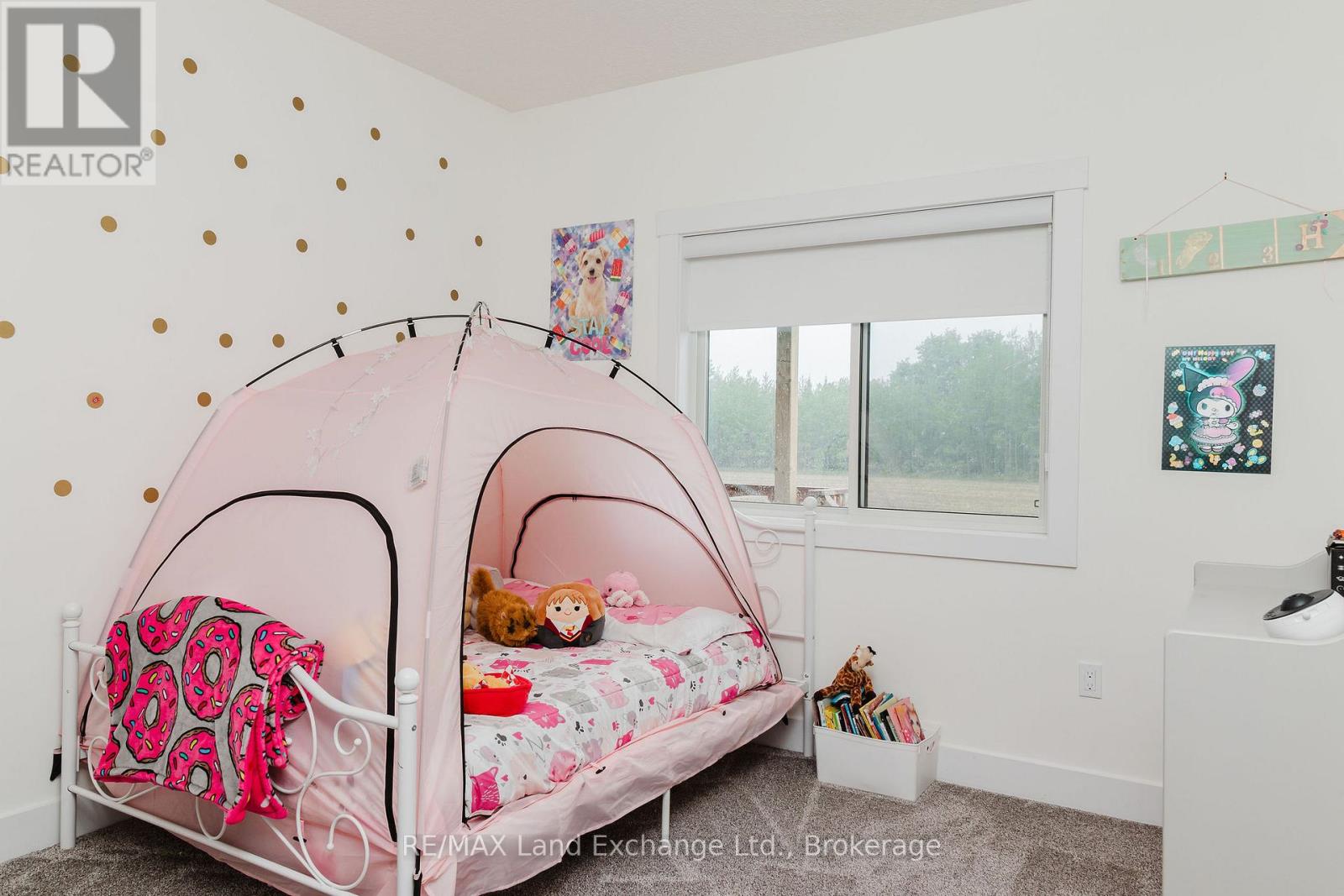LOADING
$879,900
Stylish custom-built home with a contemporary flair! Welcome to 394 Ridge Street- a beautifully crafted all brick bungalow offering 1436 square feet of modern living on the main floor, combining thoughtful design with upscale finishes. Featuring 2 spacious bedrooms and 2 elegant bathrooms upstairs, this home is tailored for comfort and functionality. The fully finished lower level is ideal for growing families or hosting guests, with a generous layout that includes 2 additional bedrooms, a 3rd full bath, and a large family room perfect for entertaining or relaxing. Inside, you'll find high-end features throughout, including stunning quartz countertops in the kitchen, rich hardwood and sleek ceramic flooring, and a tiled walk-in shower in the private ensuite. A cozy gas fireplace anchors the living room, while soaring 9-foot ceilings enhance the open, airy feel. Step outside to a 12' x 15'7 covered deck ideal for morning coffee or evening gatherings. (id:13139)
Property Details
| MLS® Number | X12206974 |
| Property Type | Single Family |
| Community Name | Saugeen Shores |
| EquipmentType | Water Heater |
| Features | Sump Pump |
| ParkingSpaceTotal | 4 |
| RentalEquipmentType | Water Heater |
Building
| BathroomTotal | 3 |
| BedroomsAboveGround | 2 |
| BedroomsBelowGround | 2 |
| BedroomsTotal | 4 |
| Appliances | Dishwasher, Dryer, Stove, Washer, Window Coverings, Refrigerator |
| ArchitecturalStyle | Bungalow |
| BasementDevelopment | Finished |
| BasementType | Full (finished) |
| ConstructionStyleAttachment | Detached |
| CoolingType | Central Air Conditioning, Air Exchanger |
| ExteriorFinish | Brick |
| FireplacePresent | Yes |
| FoundationType | Poured Concrete |
| HeatingFuel | Natural Gas |
| HeatingType | Forced Air |
| StoriesTotal | 1 |
| SizeInterior | 1100 - 1500 Sqft |
| Type | House |
| UtilityWater | Municipal Water |
Parking
| Attached Garage | |
| Garage |
Land
| Acreage | No |
| Sewer | Sanitary Sewer |
| SizeDepth | 124 Ft ,3 In |
| SizeFrontage | 53 Ft ,7 In |
| SizeIrregular | 53.6 X 124.3 Ft |
| SizeTotalText | 53.6 X 124.3 Ft |
Rooms
| Level | Type | Length | Width | Dimensions |
|---|---|---|---|---|
| Lower Level | Utility Room | 7.5 m | 2.1 m | 7.5 m x 2.1 m |
| Lower Level | Family Room | 7.35 m | 6.71 m | 7.35 m x 6.71 m |
| Lower Level | Bedroom 3 | 4.02 m | 3.72 m | 4.02 m x 3.72 m |
| Lower Level | Bedroom 4 | 4.39 m | 3.69 m | 4.39 m x 3.69 m |
| Main Level | Living Room | 4.08 m | 3.99 m | 4.08 m x 3.99 m |
| Main Level | Kitchen | 4.08 m | 3.69 m | 4.08 m x 3.69 m |
| Main Level | Dining Room | 4.08 m | 3.23 m | 4.08 m x 3.23 m |
| Main Level | Primary Bedroom | 4.32 m | 3.68 m | 4.32 m x 3.68 m |
| Main Level | Bedroom 2 | 3.44 m | 3.29 m | 3.44 m x 3.29 m |
| Main Level | Laundry Room | 3.69 m | 2.16 m | 3.69 m x 2.16 m |
| Main Level | Foyer | 3.57 m | 2.6 m | 3.57 m x 2.6 m |
https://www.realtor.ca/real-estate/28439052/394-ridge-street-saugeen-shores-saugeen-shores
Interested?
Contact us for more information
No Favourites Found

The trademarks REALTOR®, REALTORS®, and the REALTOR® logo are controlled by The Canadian Real Estate Association (CREA) and identify real estate professionals who are members of CREA. The trademarks MLS®, Multiple Listing Service® and the associated logos are owned by The Canadian Real Estate Association (CREA) and identify the quality of services provided by real estate professionals who are members of CREA. The trademark DDF® is owned by The Canadian Real Estate Association (CREA) and identifies CREA's Data Distribution Facility (DDF®)
June 10 2025 06:36:31
Muskoka Haliburton Orillia – The Lakelands Association of REALTORS®
RE/MAX Land Exchange Ltd.































