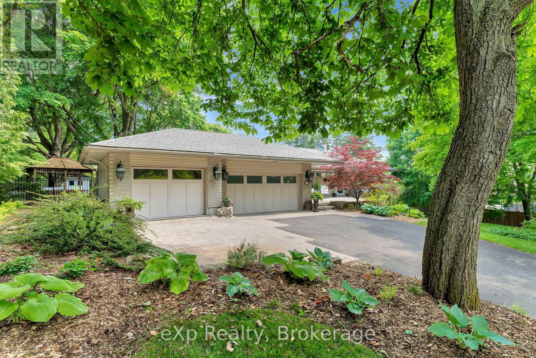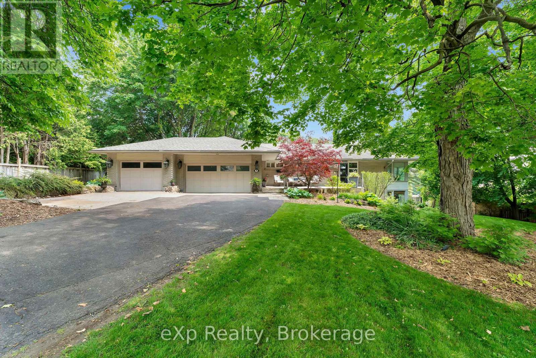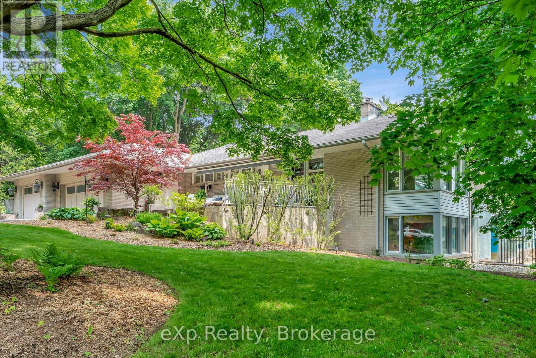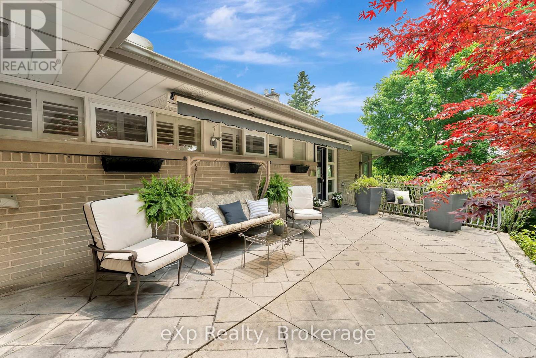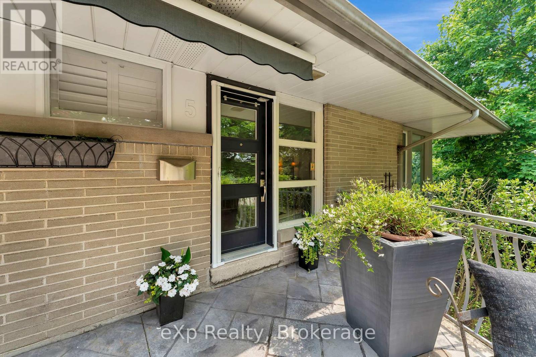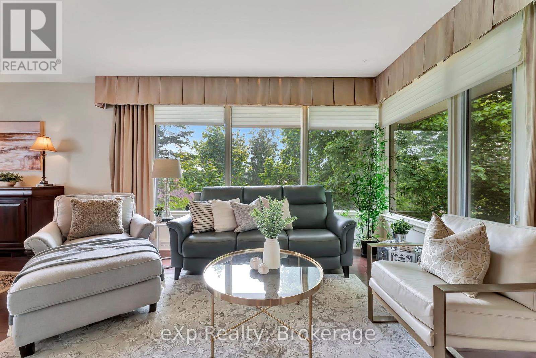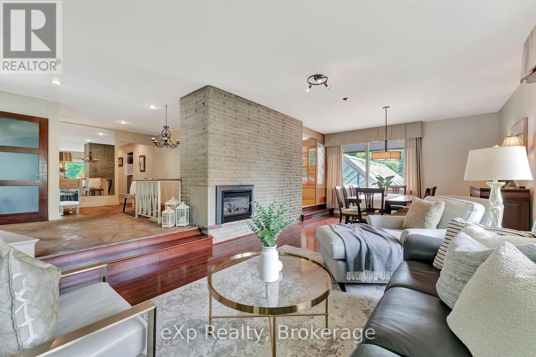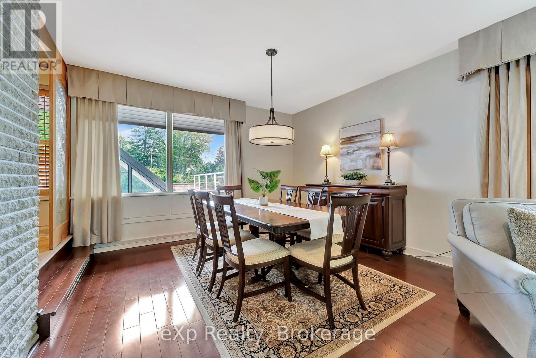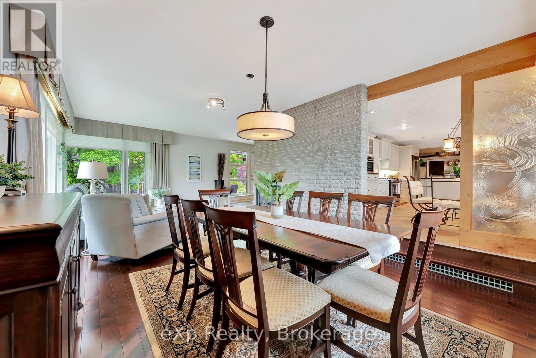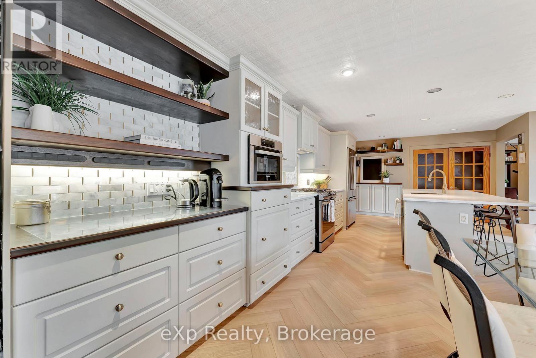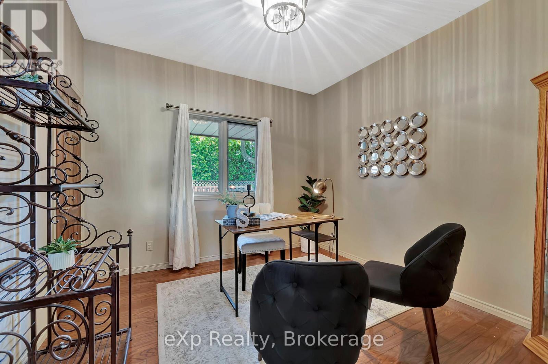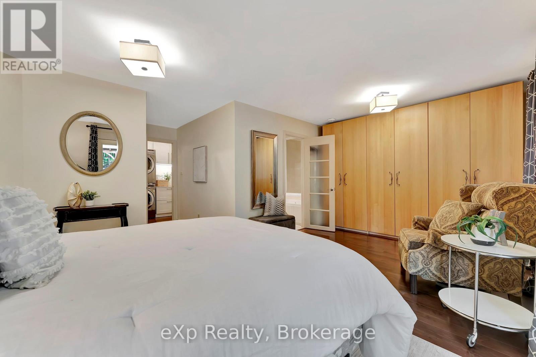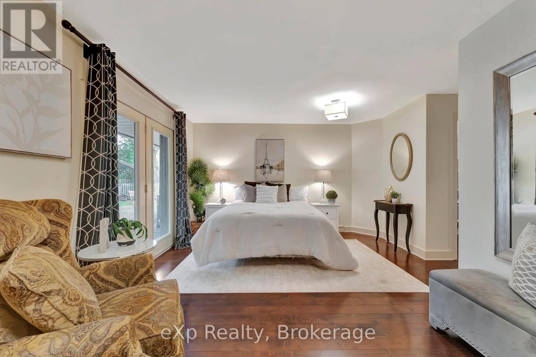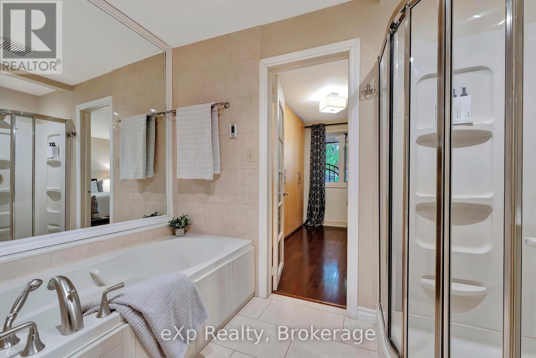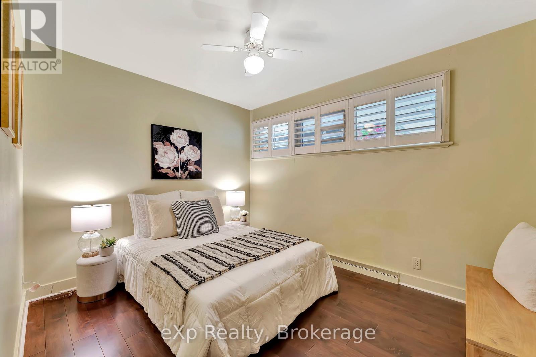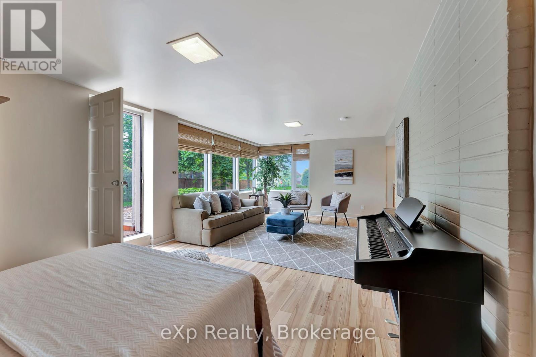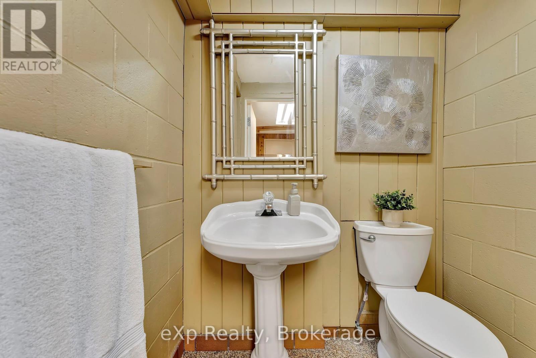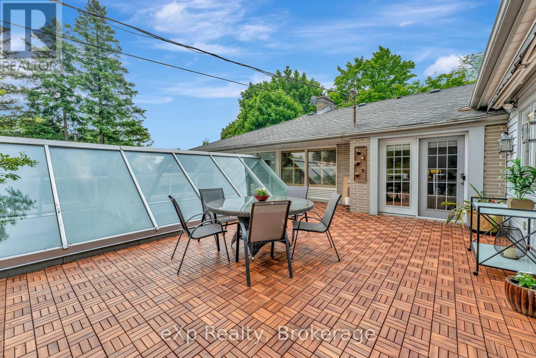LOADING
$1,895,000
One of the most UNIQUE homes in Guelph! This one of a kind bungalow sits on a beautifully landscaped 120 ft. x 162 ft. hillside lot that accommodates a walk-out basement AND an indoor pool for use all year round. This 5 bed, 4 bath (plus a shower in the change room right by the pool) home truly is a wonderful place for your family located in an established and walkable neighbourhood. And with a 3-car garage and along driveway, you'll have all the space you could need! All summer long you get to enjoy and gaze out on this beautiful spot from an inviting front porch. The home opens up at the back to an extra large patio that has ample room for entertaining and enjoying the summertime. Inside, you'll find a large family room with french doors opening up to the deck. The kitchen is a chefs dream, with abundant counter space, lots of natural light, and high end appliances. Off the kitchen is a sunken open dining room and living room where you'll get a great vantage of the tree-filled neighbourhood. There is plenty of space for playing in the downstairs rec room that features a billiards table. The swimming pool area is complete with an indoor sauna, changeroom, and a home gym; off the master bedroom you have an outdoor hot tub steps away. All of this makes for a truly special home ready to be loved and enjoyed by your family! (id:13139)
Property Details
| MLS® Number | X12209595 |
| Property Type | Single Family |
| Community Name | General Hospital |
| AmenitiesNearBy | Schools, Park |
| CommunityFeatures | Community Centre |
| Features | Hillside, Sloping, Sauna |
| ParkingSpaceTotal | 10 |
| PoolType | Inground Pool, Indoor Pool |
| Structure | Deck, Porch, Shed |
Building
| BathroomTotal | 5 |
| BedroomsAboveGround | 5 |
| BedroomsTotal | 5 |
| Amenities | Fireplace(s) |
| Appliances | Hot Tub, Garburator, Oven - Built-in, Water Softener, Water Heater, Central Vacuum, Dishwasher, Dryer, Freezer, Garage Door Opener, Microwave, Stove, Washer, Window Coverings, Wine Fridge, Refrigerator |
| ArchitecturalStyle | Bungalow |
| BasementFeatures | Separate Entrance, Walk Out |
| BasementType | N/a |
| ConstructionStyleAttachment | Detached |
| CoolingType | Central Air Conditioning, Ventilation System |
| ExteriorFinish | Brick, Vinyl Siding |
| FireProtection | Smoke Detectors |
| FireplacePresent | Yes |
| FireplaceTotal | 3 |
| FlooringType | Hardwood, Tile |
| FoundationType | Poured Concrete |
| HalfBathTotal | 2 |
| HeatingFuel | Natural Gas |
| HeatingType | Forced Air |
| StoriesTotal | 1 |
| SizeInterior | 2500 - 3000 Sqft |
| Type | House |
| UtilityWater | Municipal Water |
Parking
| Attached Garage | |
| Garage |
Land
| Acreage | No |
| LandAmenities | Schools, Park |
| LandscapeFeatures | Landscaped |
| Sewer | Sanitary Sewer |
| SizeDepth | 175 Ft |
| SizeFrontage | 125 Ft |
| SizeIrregular | 125 X 175 Ft |
| SizeTotalText | 125 X 175 Ft |
Rooms
| Level | Type | Length | Width | Dimensions |
|---|---|---|---|---|
| Basement | Bathroom | 3.51 m | 2.67 m | 3.51 m x 2.67 m |
| Basement | Utility Room | 6.76 m | 5.03 m | 6.76 m x 5.03 m |
| Basement | Games Room | 6.38 m | 6.71 m | 6.38 m x 6.71 m |
| Basement | Other | 3.58 m | 2.67 m | 3.58 m x 2.67 m |
| Basement | Other | 3.35 m | 6.71 m | 3.35 m x 6.71 m |
| Basement | Bathroom | 1.96 m | 1.6 m | 1.96 m x 1.6 m |
| Basement | Other | 2.01 m | 2.87 m | 2.01 m x 2.87 m |
| Basement | Utility Room | 1.96 m | 1.78 m | 1.96 m x 1.78 m |
| Basement | Utility Room | 1.02 m | 2.01 m | 1.02 m x 2.01 m |
| Basement | Sunroom | 16.05 m | 12.19 m | 16.05 m x 12.19 m |
| Basement | Bathroom | 2.01 m | 3.4 m | 2.01 m x 3.4 m |
| Lower Level | Sitting Room | 4.27 m | 4.39 m | 4.27 m x 4.39 m |
| Lower Level | Bedroom | 3.28 m | 3.48 m | 3.28 m x 3.48 m |
| Ground Level | Foyer | 4.8 m | 4.7 m | 4.8 m x 4.7 m |
| Ground Level | Bedroom | 3.71 m | 2.87 m | 3.71 m x 2.87 m |
| Ground Level | Bathroom | 2.57 m | 3.25 m | 2.57 m x 3.25 m |
| Ground Level | Living Room | 3.45 m | 4.22 m | 3.45 m x 4.22 m |
| Ground Level | Dining Room | 3.45 m | 3.68 m | 3.45 m x 3.68 m |
| Ground Level | Kitchen | 8.25 m | 5.03 m | 8.25 m x 5.03 m |
| Ground Level | Family Room | 5.87 m | 7.98 m | 5.87 m x 7.98 m |
| Ground Level | Bedroom | 3.45 m | 3 m | 3.45 m x 3 m |
| Ground Level | Bedroom | 4.04 m | 4.09 m | 4.04 m x 4.09 m |
| Ground Level | Laundry Room | 1.91 m | 3.81 m | 1.91 m x 3.81 m |
| Ground Level | Primary Bedroom | 5.72 m | 5.28 m | 5.72 m x 5.28 m |
| Ground Level | Bathroom | 2.57 m | 3.2 m | 2.57 m x 3.2 m |
Interested?
Contact us for more information
No Favourites Found

The trademarks REALTOR®, REALTORS®, and the REALTOR® logo are controlled by The Canadian Real Estate Association (CREA) and identify real estate professionals who are members of CREA. The trademarks MLS®, Multiple Listing Service® and the associated logos are owned by The Canadian Real Estate Association (CREA) and identify the quality of services provided by real estate professionals who are members of CREA. The trademark DDF® is owned by The Canadian Real Estate Association (CREA) and identifies CREA's Data Distribution Facility (DDF®)
June 16 2025 11:40:30
Muskoka Haliburton Orillia – The Lakelands Association of REALTORS®
Exp Realty

